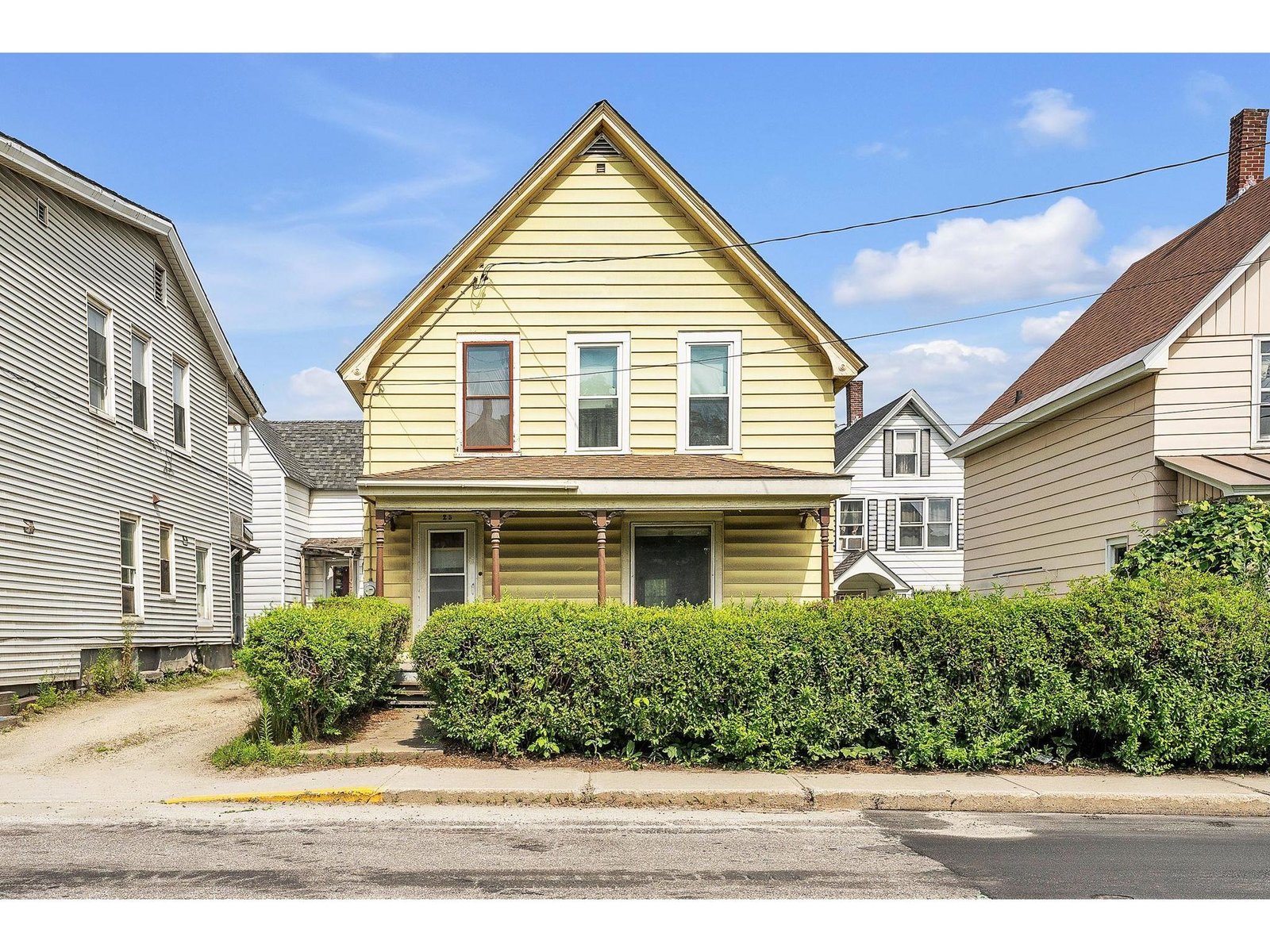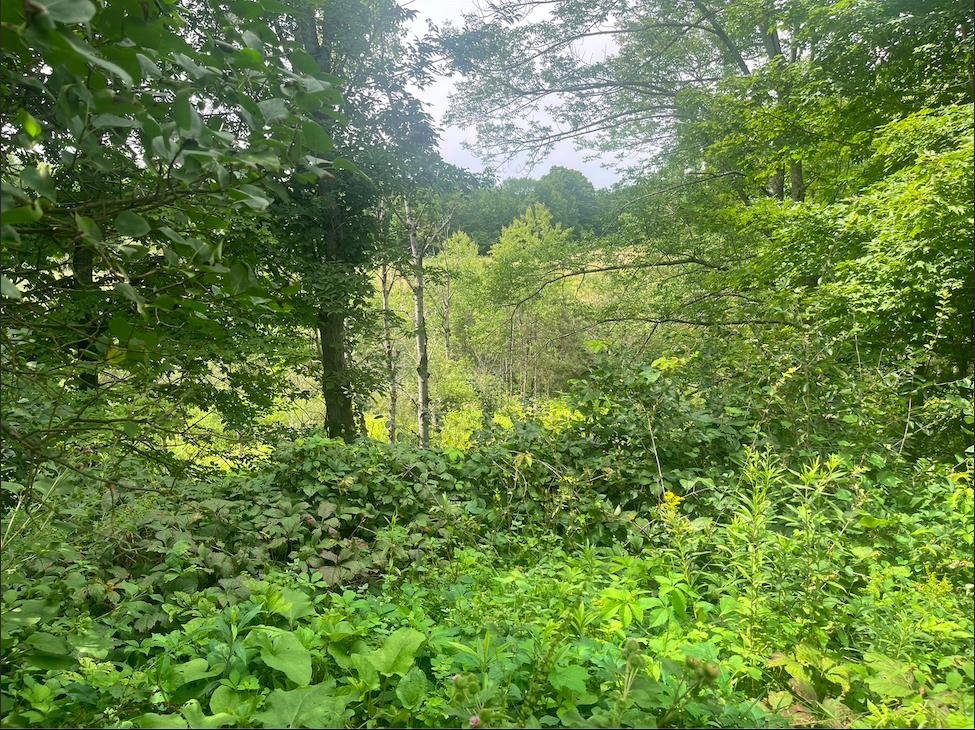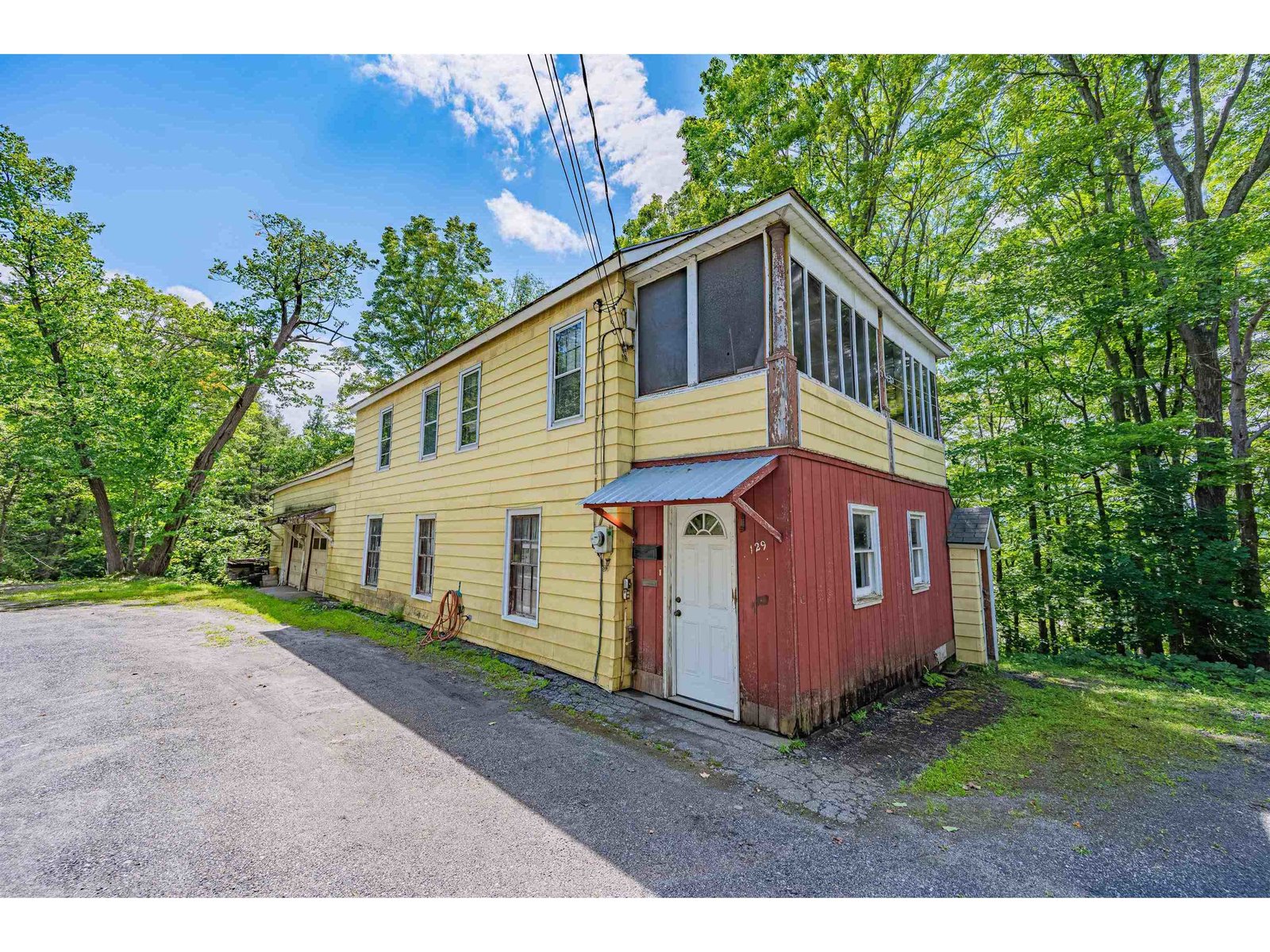Sold Status
$128,875 Sold Price
House Type
2 Beds
1 Baths
960 Sqft
Sold By LAER Realty Partners/Goffstown
Similar Properties for Sale
Request a Showing or More Info

Call: 802-863-1500
Mortgage Provider
Mortgage Calculator
$
$ Taxes
$ Principal & Interest
$
This calculation is based on a rough estimate. Every person's situation is different. Be sure to consult with a mortgage advisor on your specific needs.
Washington County
Efficiency and the convenience of single level living are some of the amazing qualities of this immaculate and bright 2 bed 1 bath Barre Town home. Tilt wash vinyl windows, 6 panel pine doors, Berber carpeting and ceramic tile throughout are some of the features you wouldnât expect to find. Too many recent and quality updates to list here make this a home a must see! Commutes and a trip to the store are quick and easy from this handy location! †
Property Location
Property Details
| Sold Price $128,875 | Sold Date Jul 7th, 2015 | |
|---|---|---|
| List Price $129,900 | Total Rooms 5 | List Date Mar 27th, 2015 |
| Cooperation Fee Unknown | Lot Size 0.22 Acres | Taxes $2,197 |
| MLS# 4409398 | Days on Market 3527 Days | Tax Year 2014 |
| Type House | Stories 1 | Road Frontage 1 |
| Bedrooms 2 | Style Ranch, W/Addition | Water Frontage |
| Full Bathrooms 1 | Finished 960 Sqft | Construction Existing |
| 3/4 Bathrooms 0 | Above Grade 960 Sqft | Seasonal No |
| Half Bathrooms 0 | Below Grade 0 Sqft | Year Built 1977 |
| 1/4 Bathrooms | Garage Size 1 Car | County Washington |
| Interior FeaturesKitchen, Living Room, Kitchen/Dining, DSL |
|---|
| Equipment & AppliancesMicrowave, Washer, Range-Electric, Refrigerator, Dryer |
| Primary Bedroom 13'5" x 11'6" 1st Floor | 2nd Bedroom 11'7" x 10'1" 1st Floor | Living Room 11' x 11'5" |
|---|---|---|
| Kitchen 11'6" x 13'8" | Family Room 11'10" x 15'1" 1st Floor | Utility Room 7'2" x 6'1" 1st Floor |
| Full Bath 1st Floor |
| ConstructionWood Frame |
|---|
| BasementSlab |
| Exterior FeaturesSatellite, Shed, Out Building, Handicap Modified, Porch, Deck |
| Exterior Wood, Shingle | Disability Features Bathrm w/tub, Access. Parking, Access. Mailboxes No Step, Access. Laundry No Steps, Access. Common Use Areas, No Stairs, 1st Floor Full Bathrm, 1st Floor Bedroom, One-Level Home |
|---|---|
| Foundation Float Slab | House Color |
| Floors Tile, Carpet, Ceramic Tile | Building Certifications |
| Roof Shingle-Asphalt | HERS Index |
| DirectionsFrom the intersection of VT Rte 62 and US Rte 302 in Barre, travel north on US Rte 302. Arrive8/10 mile then right on Richardson Rd which will bear left. Comtinue to the property on right at corner of Richardson Rd. and Ledge Dr. |
|---|
| Lot DescriptionSubdivision |
| Garage & Parking Carport, Driveway |
| Road Frontage 1 | Water Access |
|---|---|
| Suitable Use | Water Type |
| Driveway Paved | Water Body |
| Flood Zone No | Zoning ResA |
| School District Barre Town School District | Middle Barre Town Elem & Middle Sch |
|---|---|
| Elementary Barre Town Elem & Middle Sch | High Spaulding High School |
| Heat Fuel Oil | Excluded |
|---|---|
| Heating/Cool In Ceiling, Hot Air | Negotiable Range-Electric, Washer, Dryer, Trash Compactor, Microwave, Refrigerator |
| Sewer Community, Public | Parcel Access ROW No |
| Water Public | ROW for Other Parcel |
| Water Heater Electric | Financing All Financing Options |
| Cable Co Charter | Documents Plot Plan, Deed |
| Electric Circuit Breaker(s) | Tax ID 039-012-13692 |

† The remarks published on this webpage originate from Listed By of KW Vermont via the PrimeMLS IDX Program and do not represent the views and opinions of Coldwell Banker Hickok & Boardman. Coldwell Banker Hickok & Boardman cannot be held responsible for possible violations of copyright resulting from the posting of any data from the PrimeMLS IDX Program.

 Back to Search Results
Back to Search Results










