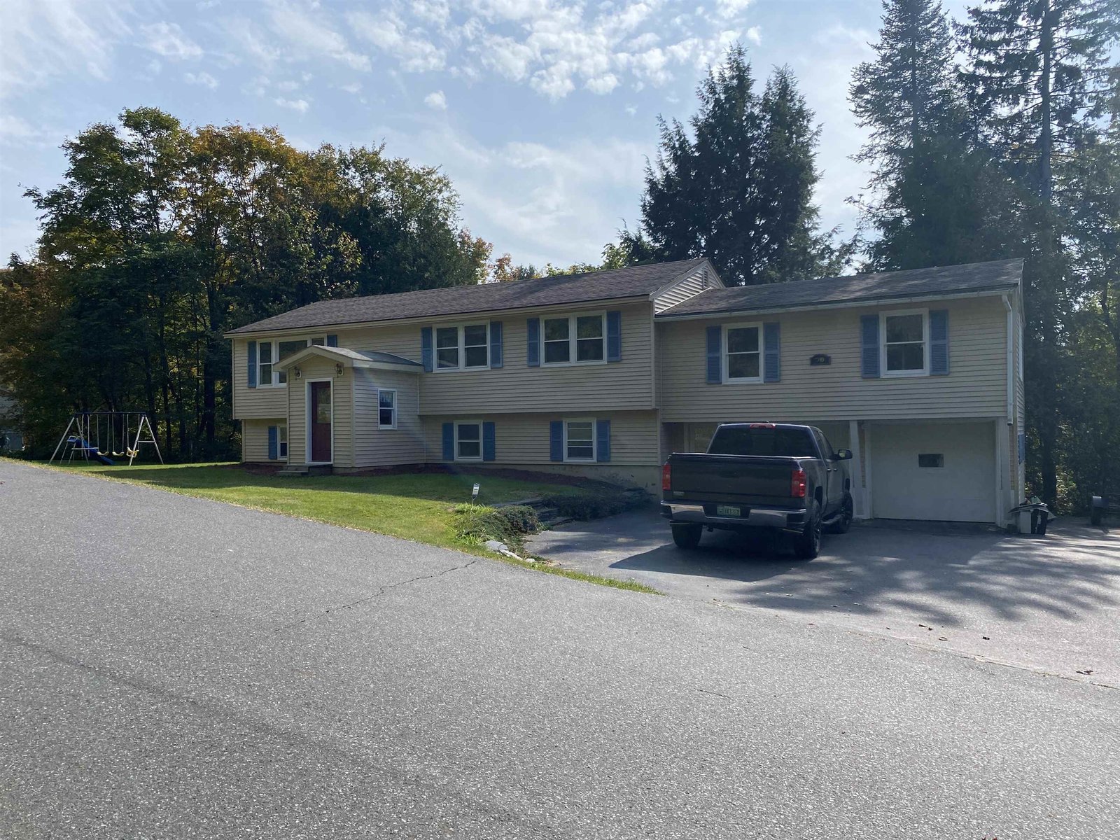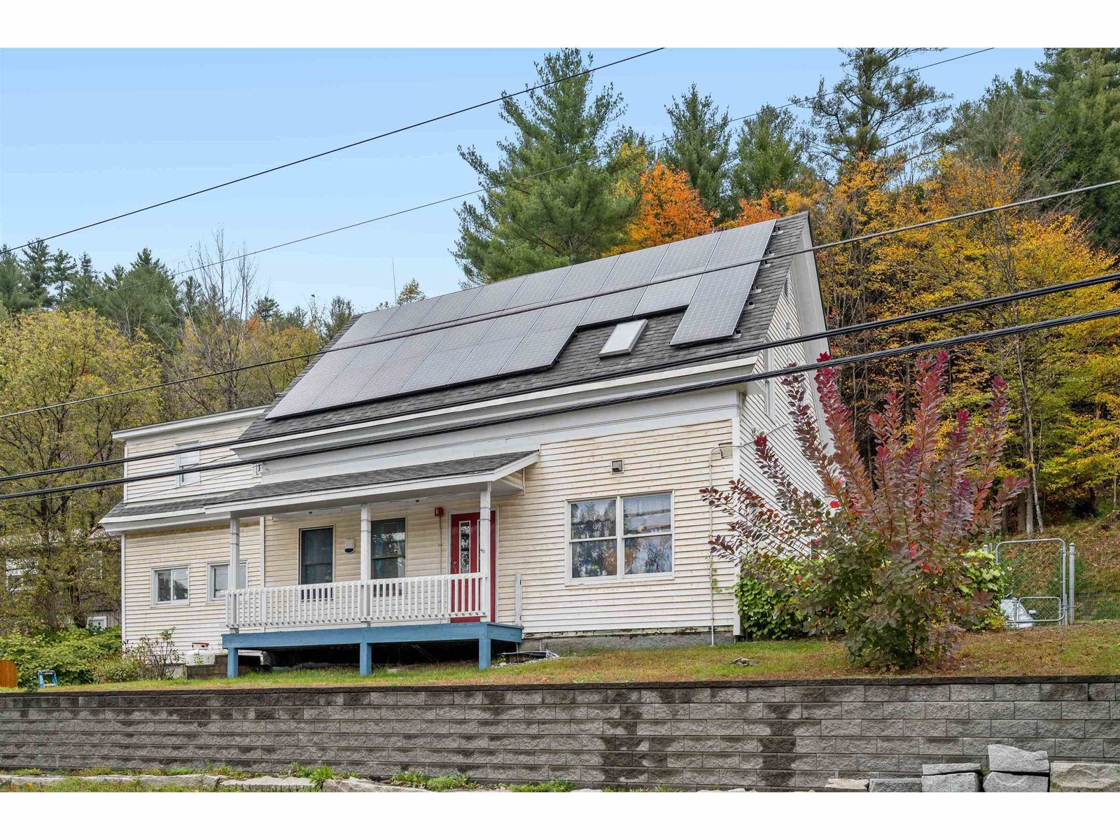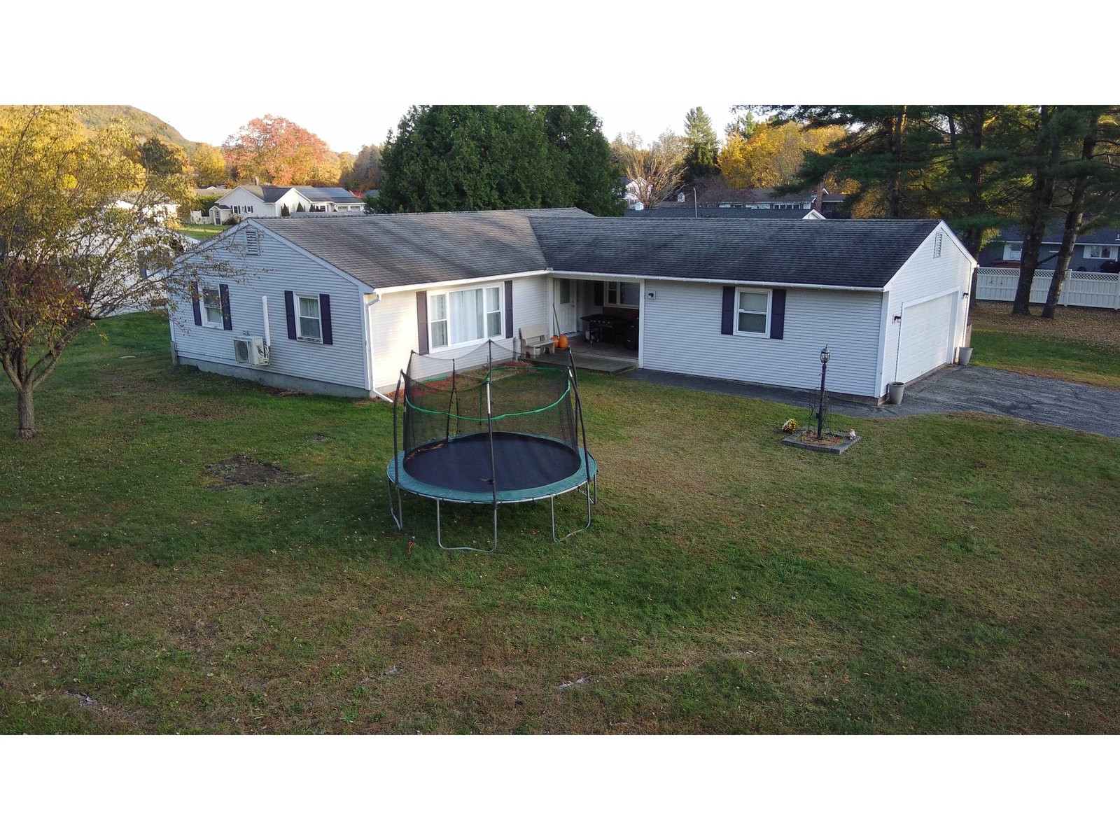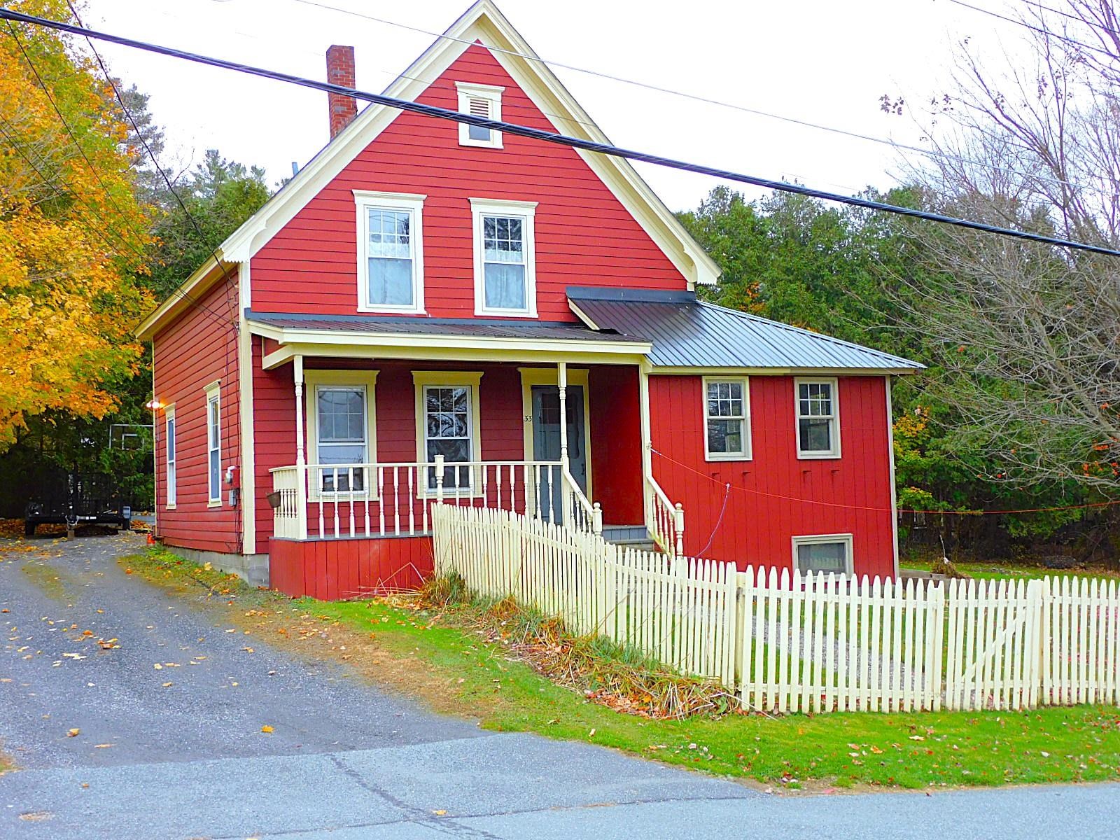Sold Status
$391,500 Sold Price
House Type
4 Beds
3 Baths
2,279 Sqft
Sold By
Similar Properties for Sale
Request a Showing or More Info

Call: 802-863-1500
Mortgage Provider
Mortgage Calculator
$
$ Taxes
$ Principal & Interest
$
This calculation is based on a rough estimate. Every person's situation is different. Be sure to consult with a mortgage advisor on your specific needs.
Washington County
It's hard to settle on the best part of this house! The location is prime, the home is immaculate and updated, the view is unmatched, the enclosed porch is heaven, and the three bay garage is out of a magazine. What else are you looking for? A vaulted entry, a huge clean driveway, a 500+ square foot deck with a view of the quarry granite and Spruce Mountain? This home is pristine and ready for its new owners to enjoy. With four bedrooms and 2.5 baths, there is plenty of room to spread out in this bright, light and airy contemporary colonial. The property is over 4.5 acres and backs up to VAST trails to ride or hike on. The garage boasts three bays, custom cabinetry, and a plumbed-in air compressor - perfect for someone with a lot of toys, or the perfect excuse to get some! You really won't find anything comparable to this stunning property, so make your offer today. †
Property Location
Property Details
| Sold Price $391,500 | Sold Date Jul 13th, 2020 | |
|---|---|---|
| List Price $379,000 | Total Rooms 11 | List Date May 14th, 2020 |
| Cooperation Fee Unknown | Lot Size 4.52 Acres | Taxes $6,920 |
| MLS# 4805285 | Days on Market 1652 Days | Tax Year 2019 |
| Type House | Stories 2 | Road Frontage |
| Bedrooms 4 | Style Contemporary, Colonial, Neighborhood | Water Frontage |
| Full Bathrooms 2 | Finished 2,279 Sqft | Construction No, Existing |
| 3/4 Bathrooms 0 | Above Grade 2,279 Sqft | Seasonal No |
| Half Bathrooms 1 | Below Grade 0 Sqft | Year Built 2004 |
| 1/4 Bathrooms 0 | Garage Size 3 Car | County Washington |
| Interior FeaturesBlinds, Ceiling Fan, Kitchen Island, Primary BR w/ BA, Natural Light, Skylight, Vaulted Ceiling, Laundry - 1st Floor |
|---|
| Equipment & AppliancesRefrigerator, Dishwasher, Microwave, Stove - Electric, Wine Cooler |
| Bath - 1/2 1st Floor | Bath - Full 1st Floor | Bedroom 1st Floor |
|---|---|---|
| Foyer 1st Floor | Dining Room 1st Floor | Kitchen 1st Floor |
| Living Room 1st Floor | Bedroom 2nd Floor | Bedroom 2nd Floor |
| Primary Bedroom 2nd Floor | Bath - Full 2nd Floor |
| ConstructionWood Frame |
|---|
| BasementInterior, Climate Controlled, Concrete, Unfinished, Storage Space, Interior Stairs, Full, Unfinished, Interior Access |
| Exterior FeaturesDeck, Porch - Covered, Porch - Enclosed, Porch - Screened, Shed |
| Exterior Vinyl Siding | Disability Features |
|---|---|
| Foundation Concrete, Poured Concrete | House Color Yellow |
| Floors Tile, Hardwood | Building Certifications |
| Roof Shingle-Architectural | HERS Index |
| DirectionsFrom 64, turn onto Cheney Road. House is the last at the top of the hill to your left (past horse fencing). |
|---|
| Lot DescriptionUnknown, View, Wooded, Sloping, Mountain View, VAST, Snowmobile Trail, Near Hospital |
| Garage & Parking Attached, Auto Open, Direct Entry, Finished, Heated |
| Road Frontage | Water Access |
|---|---|
| Suitable Use | Water Type |
| Driveway Paved | Water Body |
| Flood Zone No | Zoning Low-dens Residential |
| School District Barre Town School District | Middle Barre Town Elem & Middle Sch |
|---|---|
| Elementary Barre Town Elem & Middle Sch | High Spaulding High School |
| Heat Fuel Gas-LP/Bottle | Excluded |
|---|---|
| Heating/Cool None, Wood Boiler, Baseboard | Negotiable Other, Hot Tub, Furnishings |
| Sewer 1000 Gallon | Parcel Access ROW |
| Water Drilled Well | ROW for Other Parcel |
| Water Heater Electric | Financing |
| Cable Co | Documents Deed |
| Electric 200 Amp | Tax ID 039-012-14144 |

† The remarks published on this webpage originate from Listed By Kate Root of Green Light Real Estate via the PrimeMLS IDX Program and do not represent the views and opinions of Coldwell Banker Hickok & Boardman. Coldwell Banker Hickok & Boardman cannot be held responsible for possible violations of copyright resulting from the posting of any data from the PrimeMLS IDX Program.

 Back to Search Results
Back to Search Results










