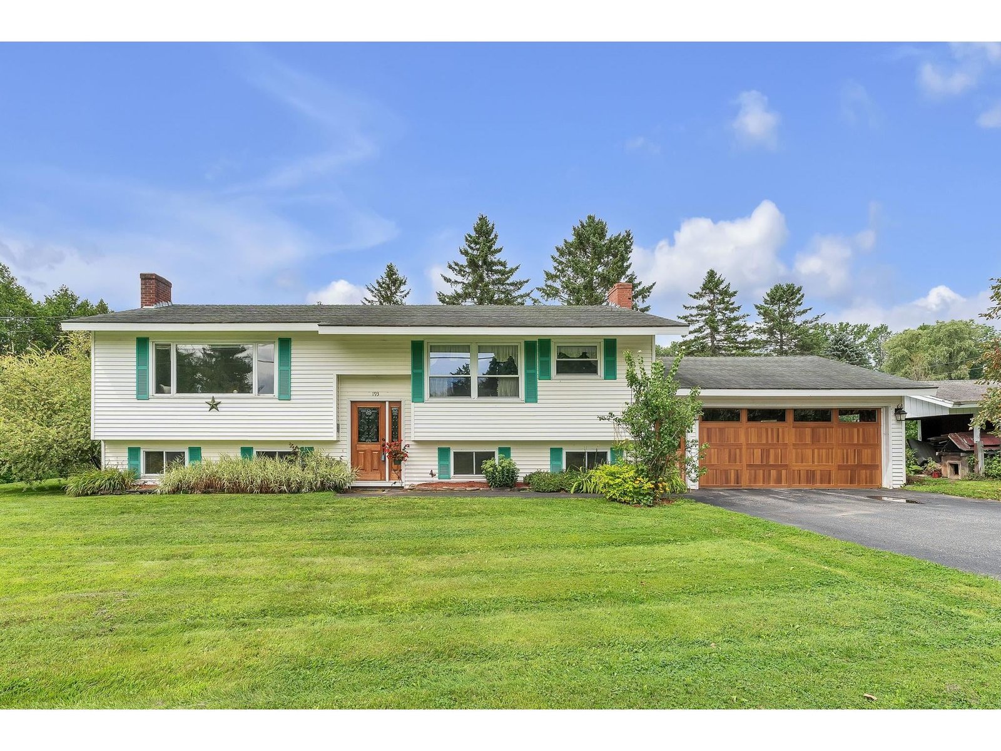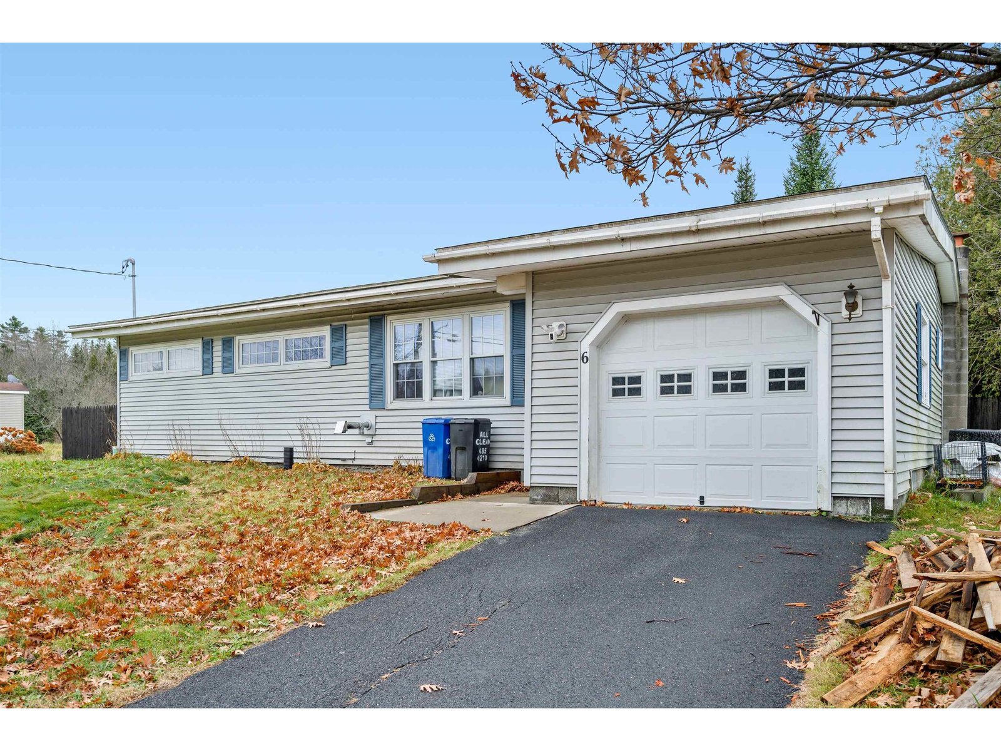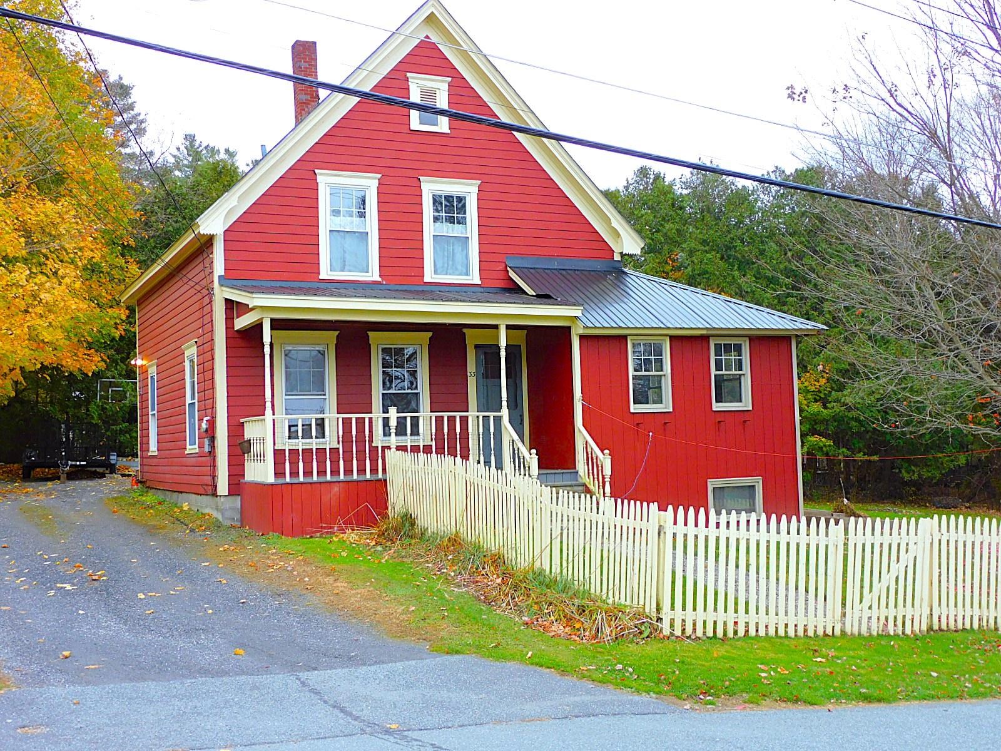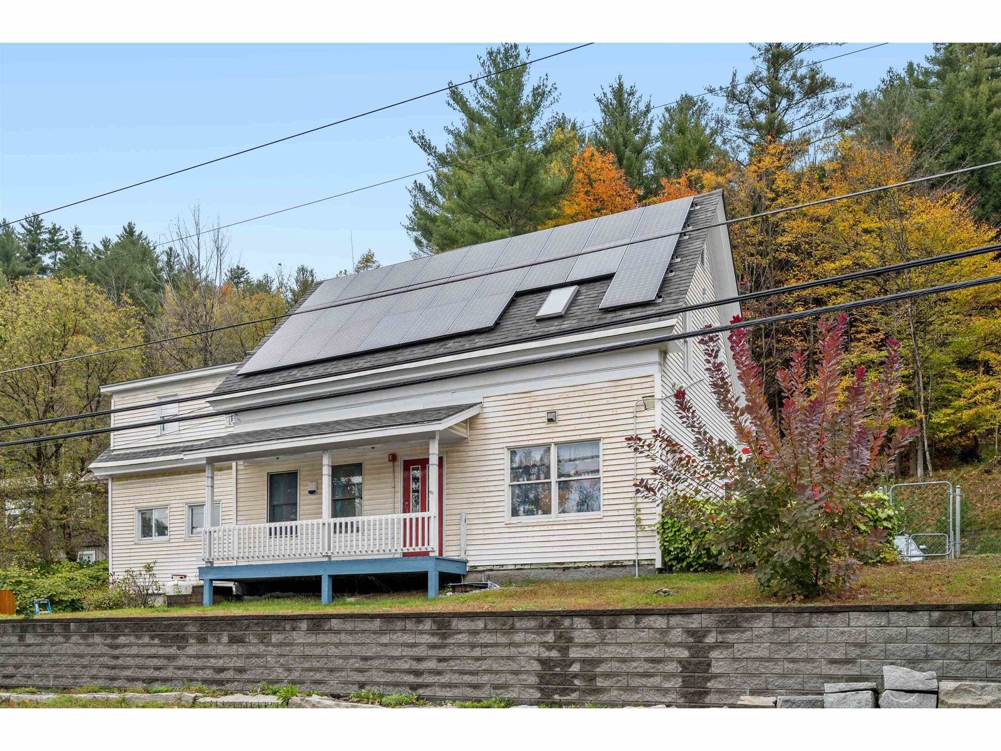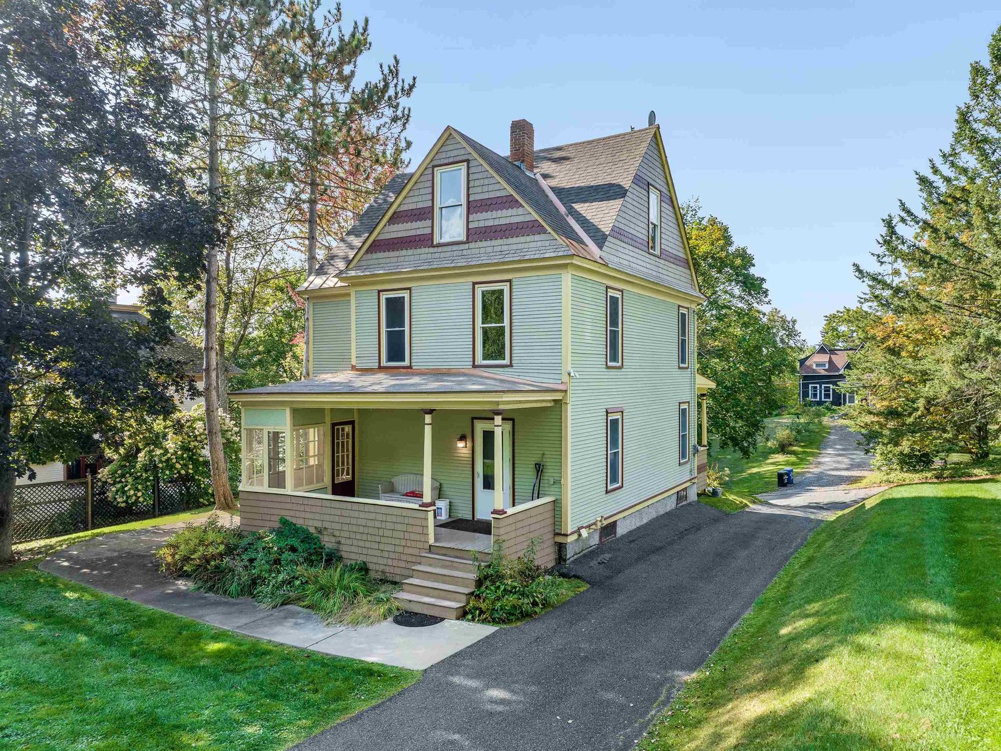Sold Status
$285,000 Sold Price
House Type
3 Beds
3 Baths
1,967 Sqft
Sold By BCK Real Estate
Similar Properties for Sale
Request a Showing or More Info

Call: 802-863-1500
Mortgage Provider
Mortgage Calculator
$
$ Taxes
$ Principal & Interest
$
This calculation is based on a rough estimate. Every person's situation is different. Be sure to consult with a mortgage advisor on your specific needs.
Washington County
The view from this 3-bedroom cape is truly remarkable and sets this property apart. Watch the sunset every day of the year, moving from one end of the Green Mountain horizon to the other. Large windows in the dining area and living room show off the view. The deck is a refreshing place on a summer evening or a winter night, to enjoy the peacefulness of the 15-acre lot. Many easy to maintain, perennial gardens provide beauty all summer long. There are trails in the back woods for exploring and hiking, the yard is great for sledding or cross country skiing, and there is close access to the many snowmobile trails. The kitchen is outfitted with a Jenn-Air gas convection oven, with a gas range, grill and griddle. In the cold Vermont winters, you can still grill indoors! The wide board pine floors are easy to care for and give this house a warm and casual feel. Two bedrooms, a full bath and a family room add bonus space in the basement. A full door exit to the garage, provides a private entry. Plus, there is a fun “secret passage” from one bedroom to the other involving a moving bookcase! †
Property Location
Property Details
| Sold Price $285,000 | Sold Date Nov 9th, 2017 | |
|---|---|---|
| List Price $295,000 | Total Rooms 12 | List Date Apr 24th, 2017 |
| Cooperation Fee Unknown | Lot Size 15 Acres | Taxes $4,495 |
| MLS# 4629431 | Days on Market 2768 Days | Tax Year 2017 |
| Type House | Stories 1 1/2 | Road Frontage |
| Bedrooms 3 | Style Cape | Water Frontage |
| Full Bathrooms 2 | Finished 1,967 Sqft | Construction No, Existing |
| 3/4 Bathrooms 1 | Above Grade 1,326 Sqft | Seasonal No |
| Half Bathrooms 0 | Below Grade 641 Sqft | Year Built 1980 |
| 1/4 Bathrooms 0 | Garage Size 2 Car | County Washington |
| Interior Features |
|---|
| Equipment & AppliancesRefrigerator, Washer, Dishwasher, Range-Gas, Dryer |
| Kitchen 10x8, 1st Floor | Living Room 15x13, 1st Floor | Dining Room 14x10, 1st Floor |
|---|---|---|
| Primary Bedroom 13x12, 2nd Floor | Bedroom 13x12, 2nd Floor | Bedroom 16x10, 1st Floor |
| Bedroom 15x11, Basement | Family Room 19x14, Basement | Office/Study 14x15, Basement |
| Bath - 3/4 1st Floor | Bath - Full Basement | Bath - Full 2nd Floor |
| ConstructionWood Frame |
|---|
| BasementInterior, Exterior Stairs, Interior Stairs, Full |
| Exterior Features |
| Exterior Vinyl Siding | Disability Features |
|---|---|
| Foundation Concrete | House Color yellow |
| Floors Carpet, Softwood | Building Certifications |
| Roof Shingle-Architectural | HERS Index |
| Directions |
|---|
| Lot Description, Mountain View, Country Setting, Sloping |
| Garage & Parking Attached |
| Road Frontage | Water Access |
|---|---|
| Suitable Use | Water Type |
| Driveway Gravel | Water Body |
| Flood Zone No | Zoning Residential |
| School District Barre Town School District | Middle Barre Town Elem & Middle Sch |
|---|---|
| Elementary Barre Town Elem & Middle Sch | High Spaulding High School |
| Heat Fuel Wood, Oil | Excluded |
|---|---|
| Heating/Cool None, Baseboard | Negotiable |
| Sewer On-Site Septic Exists | Parcel Access ROW |
| Water Drilled Well | ROW for Other Parcel |
| Water Heater Oil | Financing |
| Cable Co | Documents Deed, Tax Map |
| Electric 200 Amp | Tax ID 039-012-10303 |

† The remarks published on this webpage originate from Listed By of via the PrimeMLS IDX Program and do not represent the views and opinions of Coldwell Banker Hickok & Boardman. Coldwell Banker Hickok & Boardman cannot be held responsible for possible violations of copyright resulting from the posting of any data from the PrimeMLS IDX Program.

 Back to Search Results
Back to Search Results