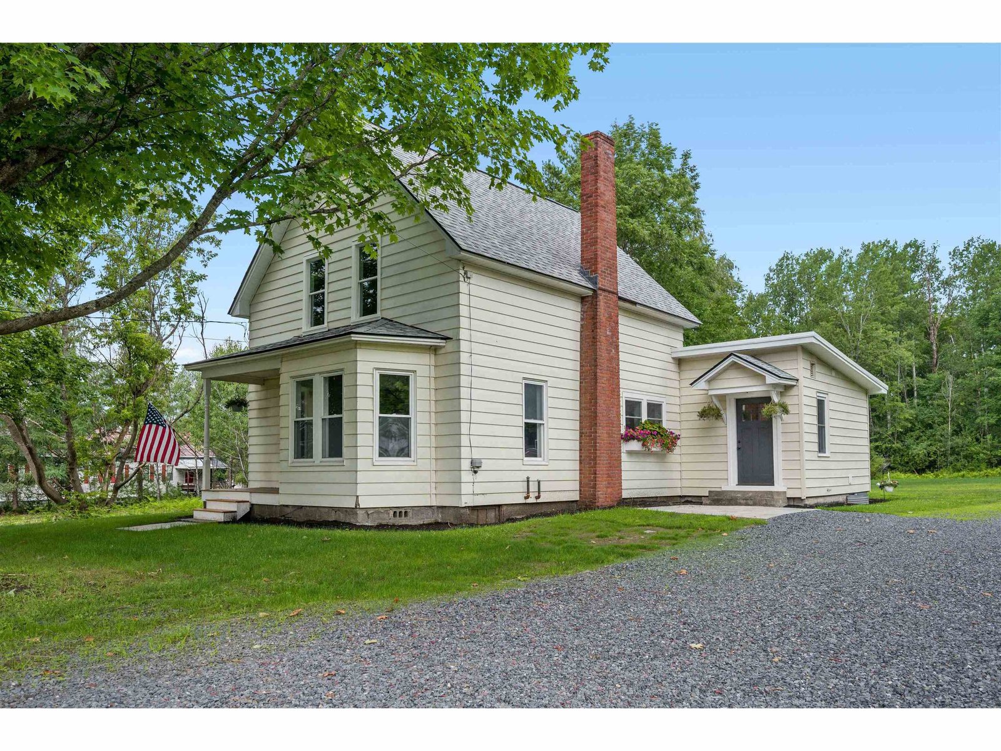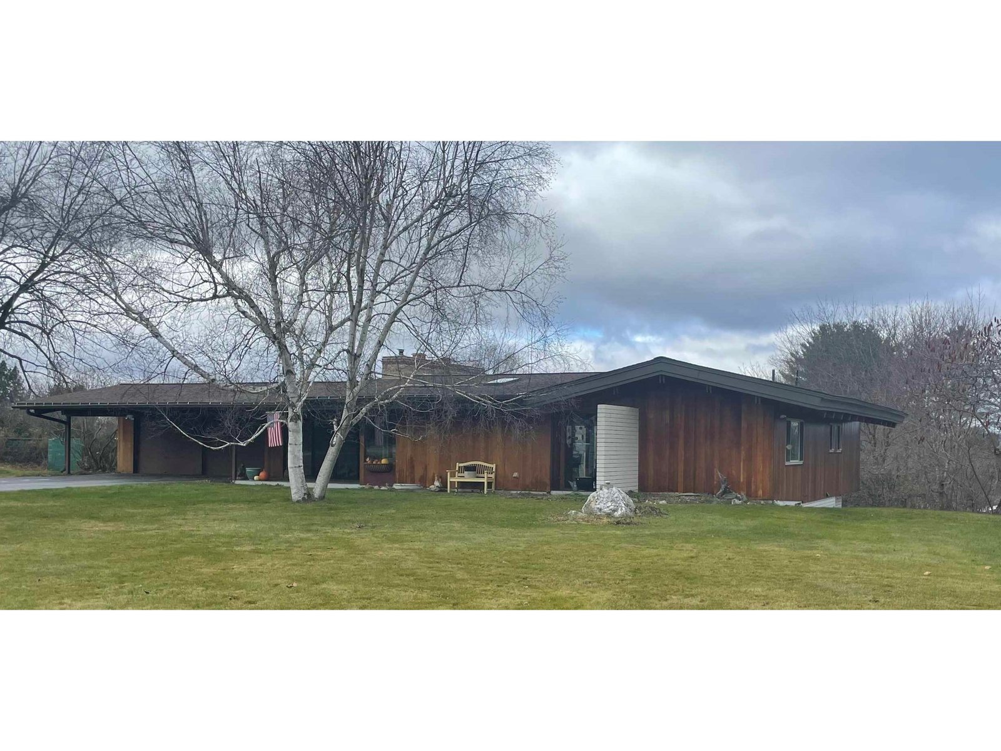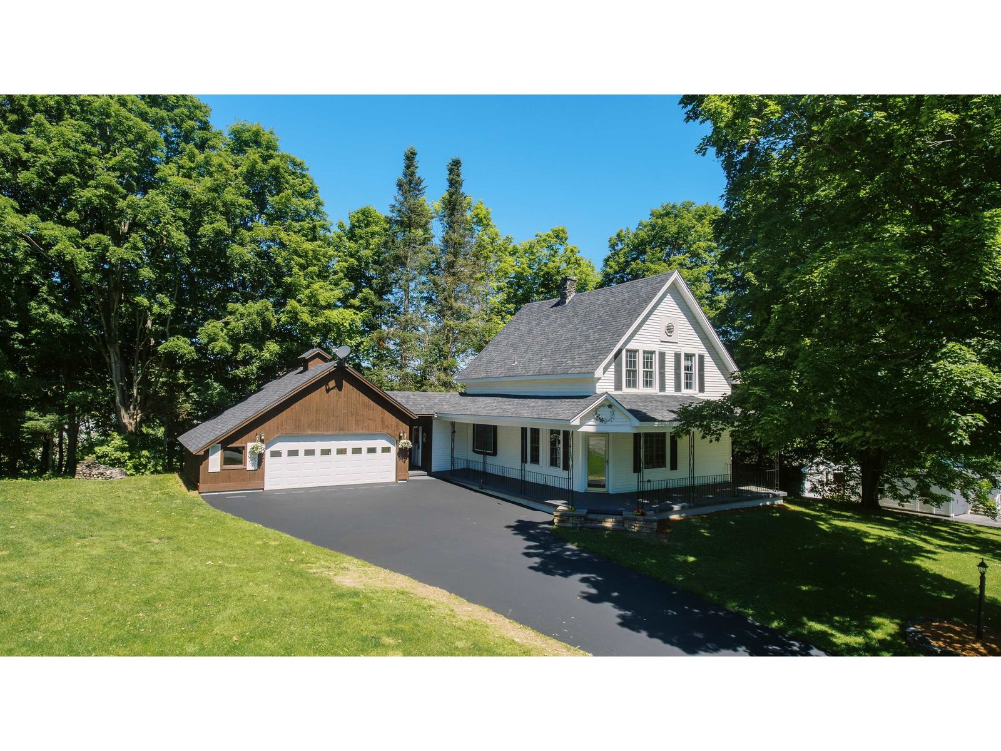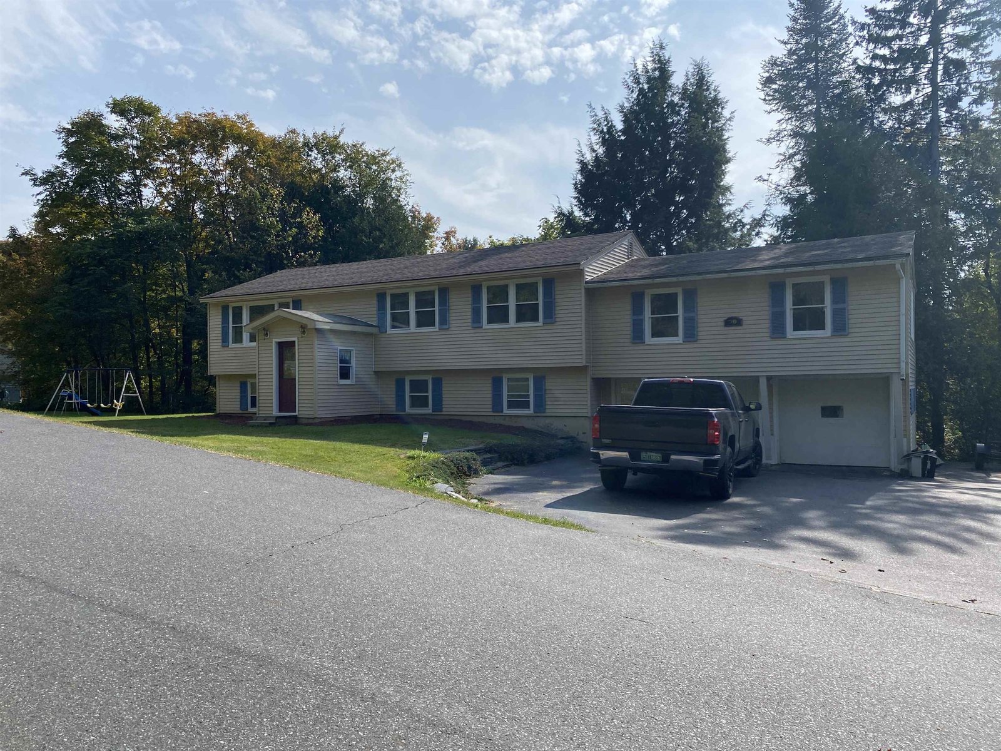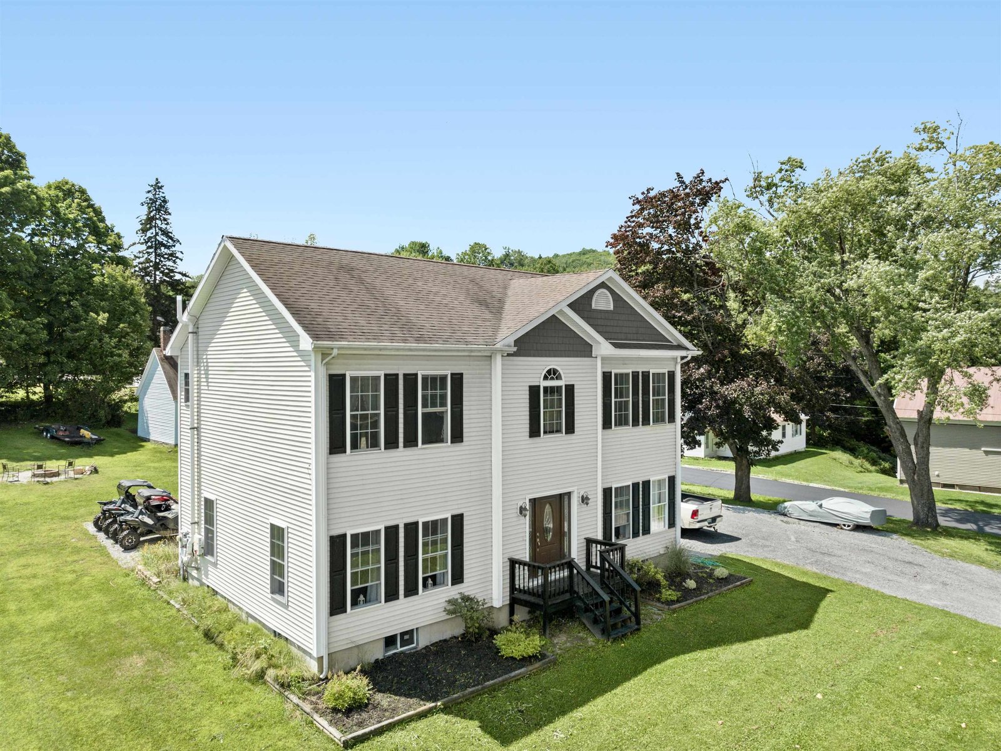Sold Status
$465,000 Sold Price
House Type
3 Beds
2 Baths
2,067 Sqft
Sold By BHHS Vermont Realty Group/Waterbury
Similar Properties for Sale
Request a Showing or More Info

Call: 802-863-1500
Mortgage Provider
Mortgage Calculator
$
$ Taxes
$ Principal & Interest
$
This calculation is based on a rough estimate. Every person's situation is different. Be sure to consult with a mortgage advisor on your specific needs.
Washington County
Nestled atop a picturesque hill, this charming Cape offers sweeping westerly mountain views framed by a protective cluster of trees and open land that has a picturesque view. Step inside to discover a beautifully remodeled kitchen featuring soft-close drawers, a spacious island, and quartz countertops that's flooded with natural light. Designed for convenience and comfort, the main floor boasts everything you need for effortless one-level living, including the open kitchen, dining area, living room, bedroom, laundry room, and a bath with a walk-in shower. Upstairs, you'll find two additional bedrooms and a full bath, providing ample space for family or guests. Need more space? The lower level expands your living options with a family room, a den, and a bonus room, also plumbed for a half bath. There were previously stairs leading directly to the two-car garage which could be easily added again, enhancing accessibility. A propane auto whole house Generac generator is included with the property, providing great convenience should the power go out. Set on 15 acres, this property offers the flexibility to suit a variety of lifestyles -- whether you're starting out, downsizing, or planning to grow. This is a home you'll want to hold onto for years to come. Join us for an Open House on Saturday, 8/24, from 11am-1pm to see this for yourself. This is one you don’t want to miss out on. †
Property Location
Property Details
| Sold Price $465,000 | Sold Date Oct 16th, 2024 | |
|---|---|---|
| List Price $439,000 | Total Rooms 10 | List Date Aug 21st, 2024 |
| Cooperation Fee Unknown | Lot Size 15 Acres | Taxes $5,675 |
| MLS# 5010708 | Days on Market 92 Days | Tax Year 2024 |
| Type House | Stories 1 1/2 | Road Frontage |
| Bedrooms 3 | Style | Water Frontage |
| Full Bathrooms 1 | Finished 2,067 Sqft | Construction No, Existing |
| 3/4 Bathrooms 1 | Above Grade 1,438 Sqft | Seasonal No |
| Half Bathrooms 0 | Below Grade 629 Sqft | Year Built 1978 |
| 1/4 Bathrooms 0 | Garage Size 2 Car | County Washington |
| Interior FeaturesKitchen/Dining, Living/Dining, Natural Light, Natural Woodwork, Laundry - 1st Floor |
|---|
| Equipment & AppliancesRefrigerator, Washer, Range-Gas, Dryer, Washer, Water Heater - Oil, Mini Split, Dehumidifier, Smoke Detector, Smoke Detector, Stove-Gas, Gas Heat Stove |
| Living Room 14.6x10.7, 1st Floor | Dining Room 13.7x12., 1st Floor | Kitchen - Eat-in 15x12, 1st Floor |
|---|---|---|
| Bath - 3/4 1st Floor | Bedroom 15'x13, 1st Floor | Bedroom 13'x12', 2nd Floor |
| Bedroom 13'x12', 2nd Floor | Bath - Full 2nd Floor | Den 15'x11', Basement |
| Family Room 20x15, Basement | Bonus Room 15x11, Basement | Den 15x12, Basement |
| Construction |
|---|
| BasementInterior, Sump Pump, Concrete, Partially Finished |
| Exterior FeaturesDeck, Garden Space |
| Exterior | Disability Features 1st Floor 3/4 Bathrm, 1st Floor Bedroom, 1st Floor Laundry |
|---|---|
| Foundation Poured Concrete, Slab - Concrete | House Color |
| Floors Vinyl, Carpet, Tile, Hardwood | Building Certifications |
| Roof Shingle-Asphalt | HERS Index |
| Directions |
|---|
| Lot Description, Rural Setting |
| Garage & Parking Driveway, Driveway, Garage, Parking Spaces 11 - 20, Attached |
| Road Frontage | Water Access |
|---|---|
| Suitable Use | Water Type |
| Driveway Gravel | Water Body |
| Flood Zone Unknown | Zoning Res - Low Density |
| School District Barre Town School District | Middle Barre Town Elem & Middle Sch |
|---|---|
| Elementary Barre Town Elem & Middle Sch | High Spaulding UHS #41 |
| Heat Fuel Electric, Gas-LP/Bottle, Oil | Excluded |
|---|---|
| Heating/Cool Hot Water, Heat Pump, Baseboard | Negotiable |
| Sewer Septic, Septic | Parcel Access ROW |
| Water | ROW for Other Parcel |
| Water Heater | Financing |
| Cable Co | Documents Other, Deed |
| Electric Circuit Breaker(s) | Tax ID 039-012-10303 |

† The remarks published on this webpage originate from Listed By Michelle Gosselin of Heney Realtors - Element Real Estate (Barre) via the PrimeMLS IDX Program and do not represent the views and opinions of Coldwell Banker Hickok & Boardman. Coldwell Banker Hickok & Boardman cannot be held responsible for possible violations of copyright resulting from the posting of any data from the PrimeMLS IDX Program.

 Back to Search Results
Back to Search Results