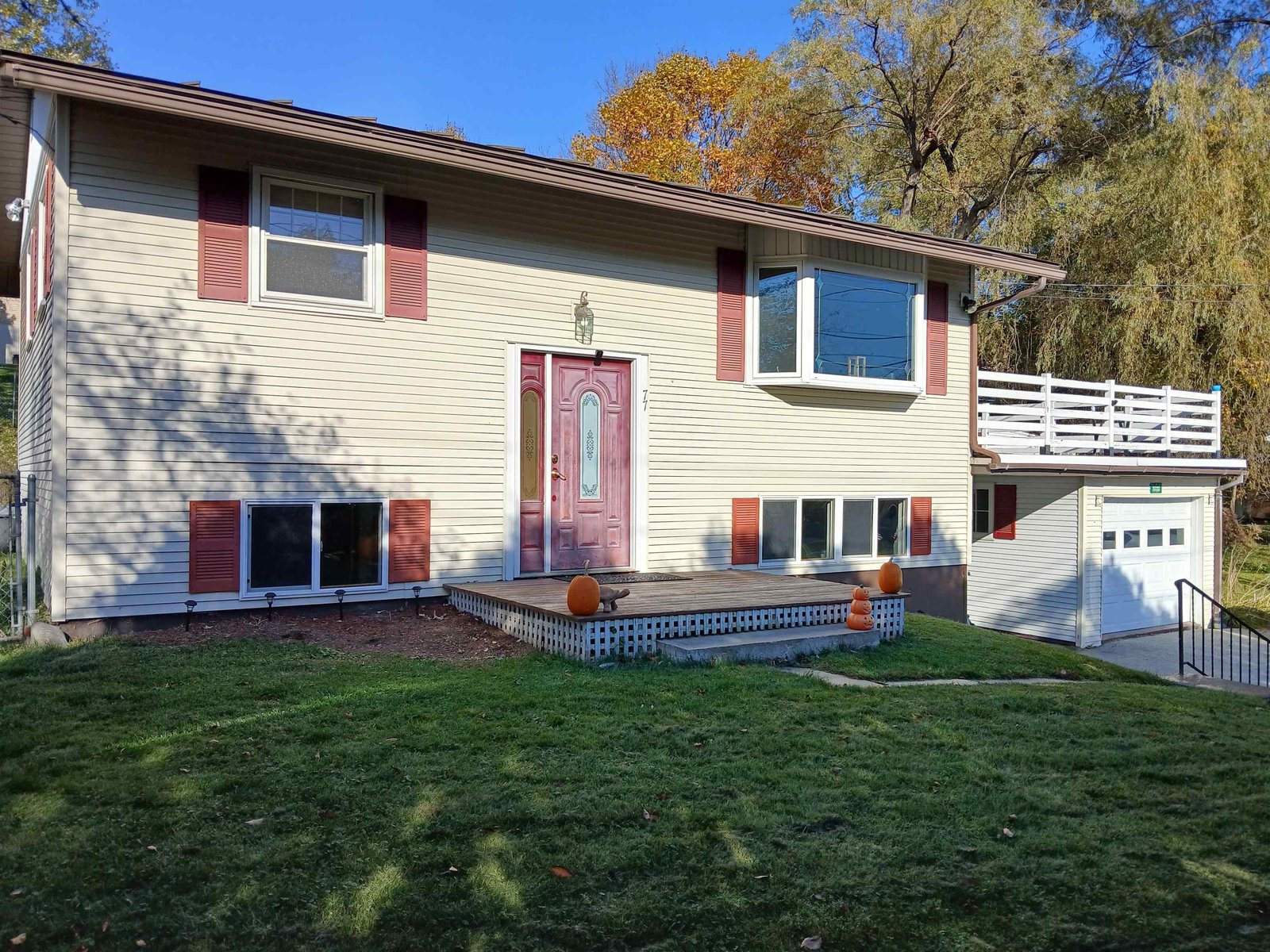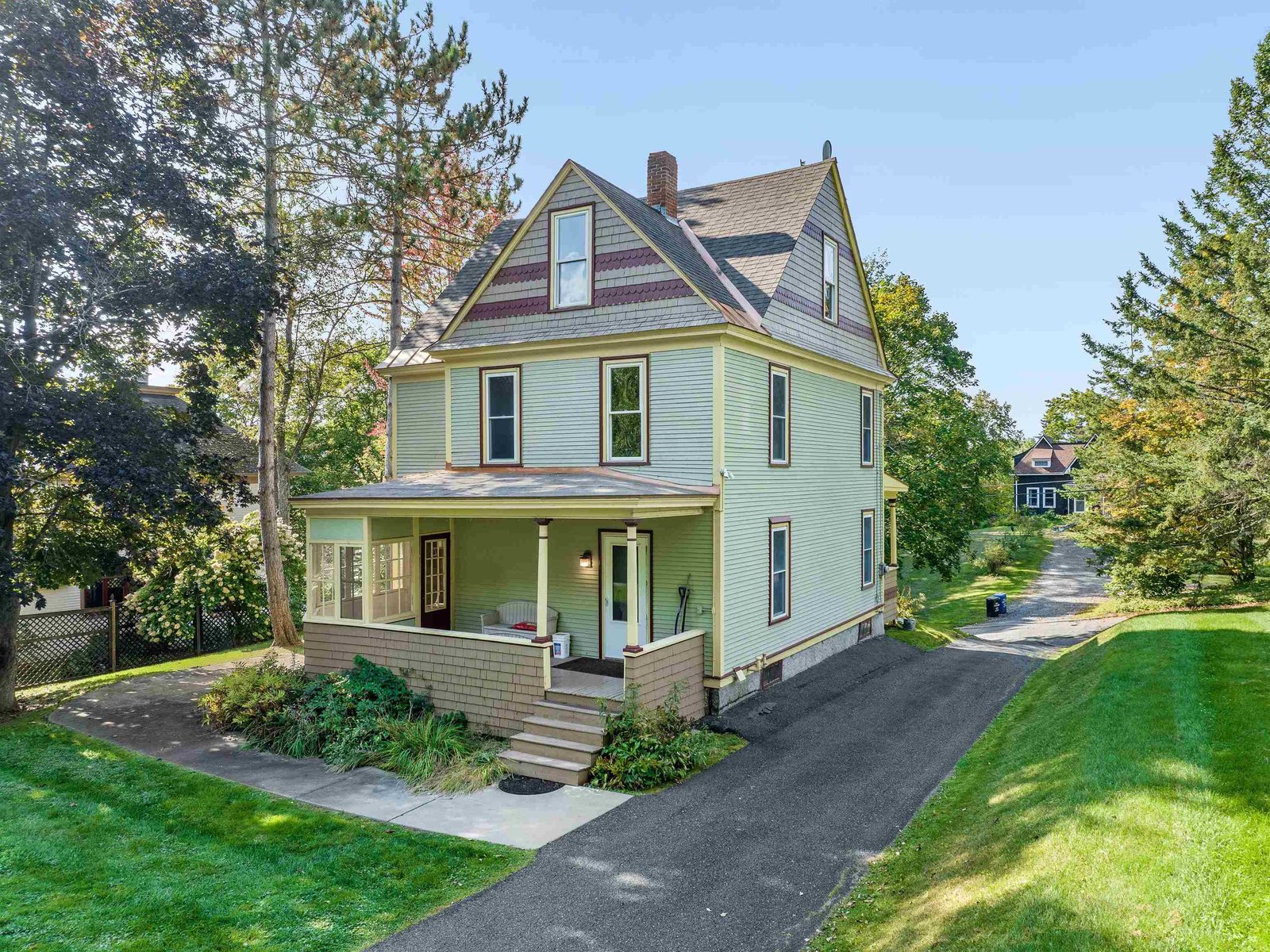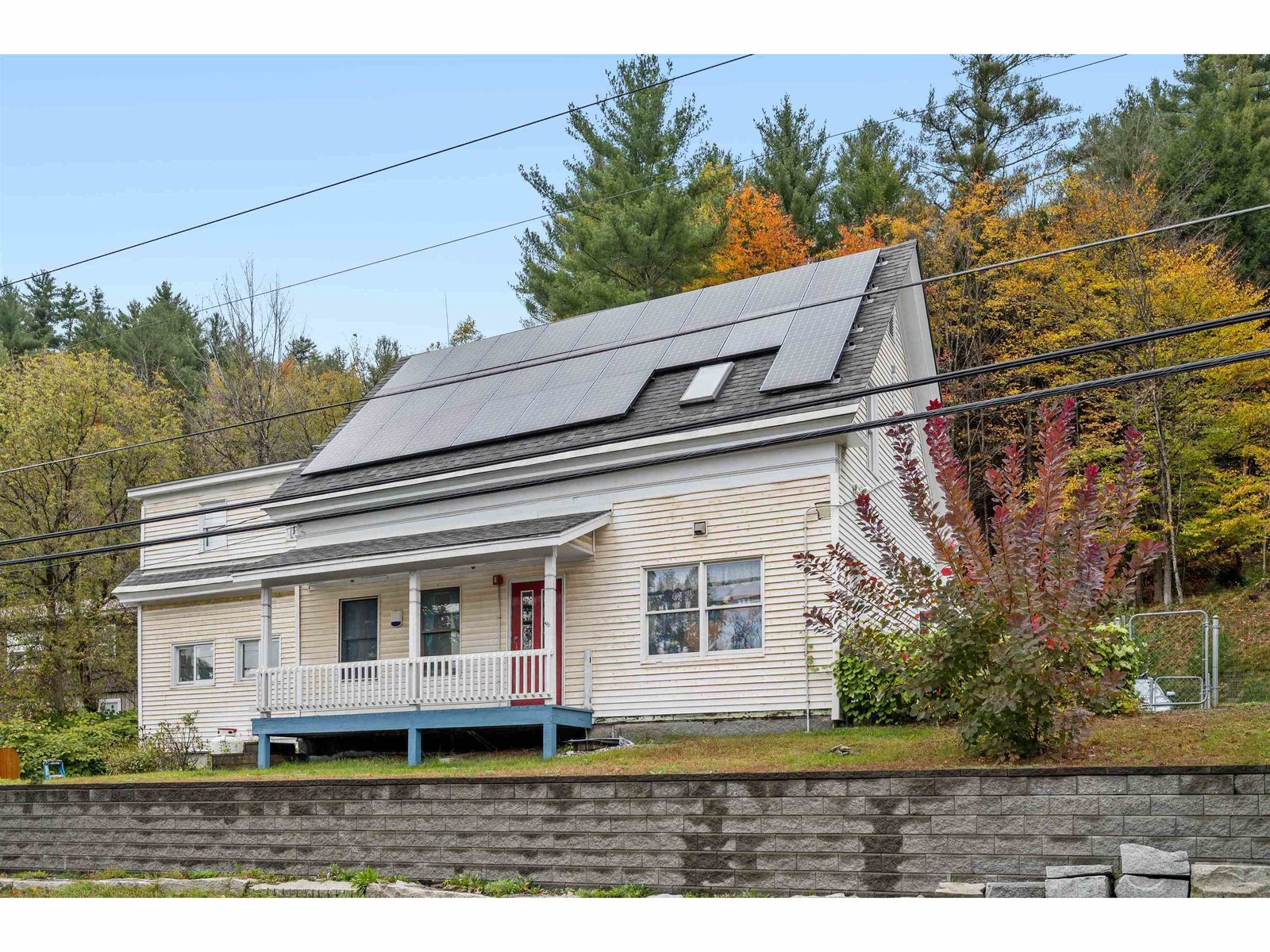108 Mathieu Drive, Unit 35 Barre Town, Vermont 05641 MLS# 4837827
 Back to Search Results
Next Property
Back to Search Results
Next Property
Sold Status
$290,000 Sold Price
House Type
3 Beds
2 Baths
1,370 Sqft
Sold By Coldwell Banker Classic Properties
Similar Properties for Sale
Request a Showing or More Info

Call: 802-863-1500
Mortgage Provider
Mortgage Calculator
$
$ Taxes
$ Principal & Interest
$
This calculation is based on a rough estimate. Every person's situation is different. Be sure to consult with a mortgage advisor on your specific needs.
Washington County
Walk in to a brand new home with all the best amenities and popular designs and styles but best of all this home is all on ONE LEVEL which makes it perfect for those who'd rather not deal with stairs! However, there is ample room to expand into the walk out basement which already is plumbed for extra bathrooms, laundry, etc. Bright and sunny, this open living floor plan has sliders to a back deck with a view, a contemporary kitchen with a stainless steel farmhouse style sink and beautiful dove grey cabinets. the master bedroom has a huge walk-in closet and a bathroom with a double vanity. Easy access from the oversized two car garage just adds to the convenience. Close to I-89, Central Vermont Hospital, Montpelier and downtown Barre. Get into Beckley Hill Meadows, this wonderful up and coming development tucked into the hills of Barre Town, while you can! †
Property Location
Property Details
| Sold Price $290,000 | Sold Date Jan 14th, 2021 | |
|---|---|---|
| List Price $296,000 | Total Rooms 9 | List Date Nov 6th, 2020 |
| Cooperation Fee Unknown | Lot Size 0.2 Acres | Taxes $0 |
| MLS# 4837827 | Days on Market 1476 Days | Tax Year |
| Type House | Stories 1 | Road Frontage |
| Bedrooms 3 | Style Ranch | Water Frontage |
| Full Bathrooms 1 | Finished 1,370 Sqft | Construction No, New Construction |
| 3/4 Bathrooms 1 | Above Grade 1,370 Sqft | Seasonal No |
| Half Bathrooms 0 | Below Grade 0 Sqft | Year Built 2020 |
| 1/4 Bathrooms 0 | Garage Size 2 Car | County Washington |
| Interior Features |
|---|
| Equipment & Appliances |
| Primary Bedroom 12.6x12, 1st Floor | Dining Room 12.6x10, 1st Floor | Living Room 12.6x21.8, 1st Floor |
|---|---|---|
| Dining Room 12.6x10, 1st Floor | Bedroom 12x9, 1st Floor | Kitchen 8.3x13, 1st Floor |
| Bedroom 10x10, 1st Floor | Utility Room 4x5, 1st Floor |
| ConstructionModular Prefab, Modular Prefab |
|---|
| BasementWalkout, Concrete, Unfinished, Unfinished, Walkout |
| Exterior Features |
| Exterior Shake, Vinyl Siding | Disability Features |
|---|---|
| Foundation Concrete | House Color Green |
| Floors | Building Certifications |
| Roof Shingle-Architectural | HERS Index |
| DirectionsFrom N. Main Street take Beckley Hill up past the cemetery and make left into Beckley Hill Meadows. House will be on the left with a sign on the property. |
|---|
| Lot Description, Subdivision, Near Bus/Shuttle, Near Public Transportatn, Near Hospital |
| Garage & Parking Attached, |
| Road Frontage | Water Access |
|---|---|
| Suitable Use | Water Type |
| Driveway Paved | Water Body |
| Flood Zone No | Zoning Residential |
| School District Barre Town School District | Middle Barre Town Elem & Middle Sch |
|---|---|
| Elementary Barre Town Elem & Middle Sch | High Spaulding High School |
| Heat Fuel Gas-LP/Bottle | Excluded |
|---|---|
| Heating/Cool None, Hot Air, Hot Air | Negotiable |
| Sewer Public | Parcel Access ROW |
| Water Public | ROW for Other Parcel |
| Water Heater Electric | Financing |
| Cable Co | Documents |
| Electric Circuit Breaker(s) | Tax ID 000-000-0000 |

† The remarks published on this webpage originate from Listed By Sue Aldrich of Coldwell Banker Classic Properties via the PrimeMLS IDX Program and do not represent the views and opinions of Coldwell Banker Hickok & Boardman. Coldwell Banker Hickok & Boardman cannot be held responsible for possible violations of copyright resulting from the posting of any data from the PrimeMLS IDX Program.












