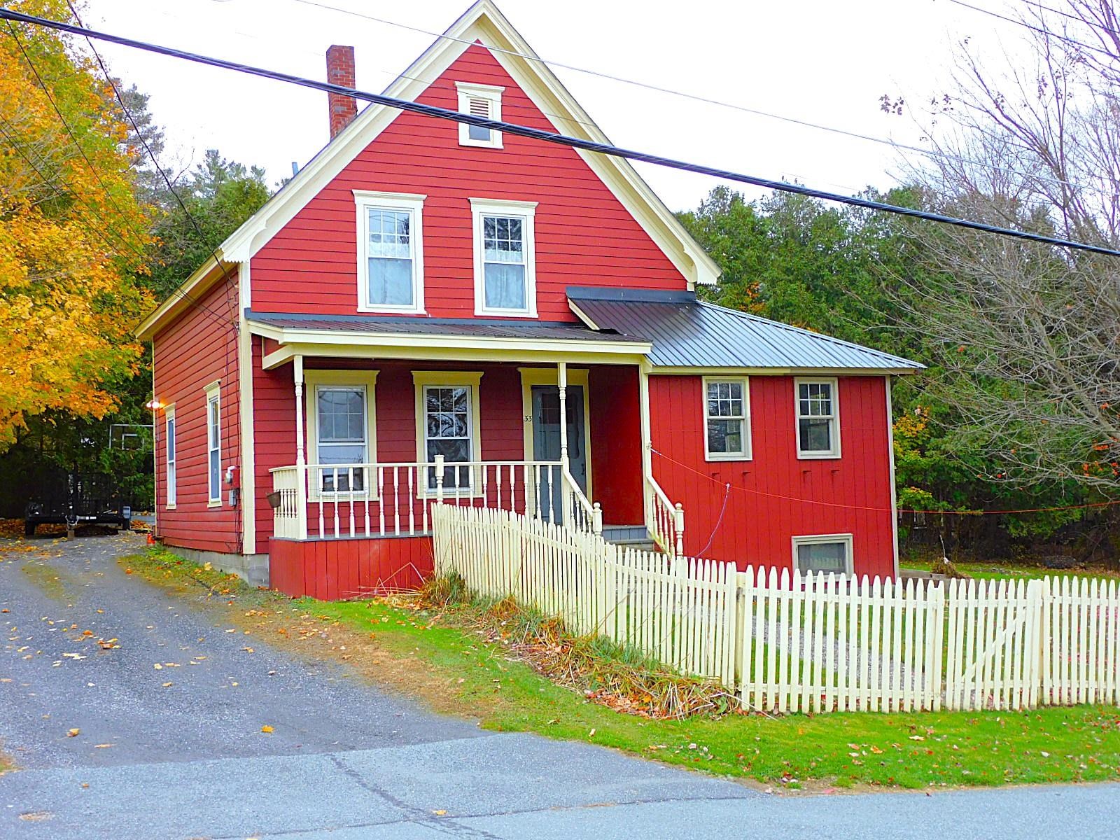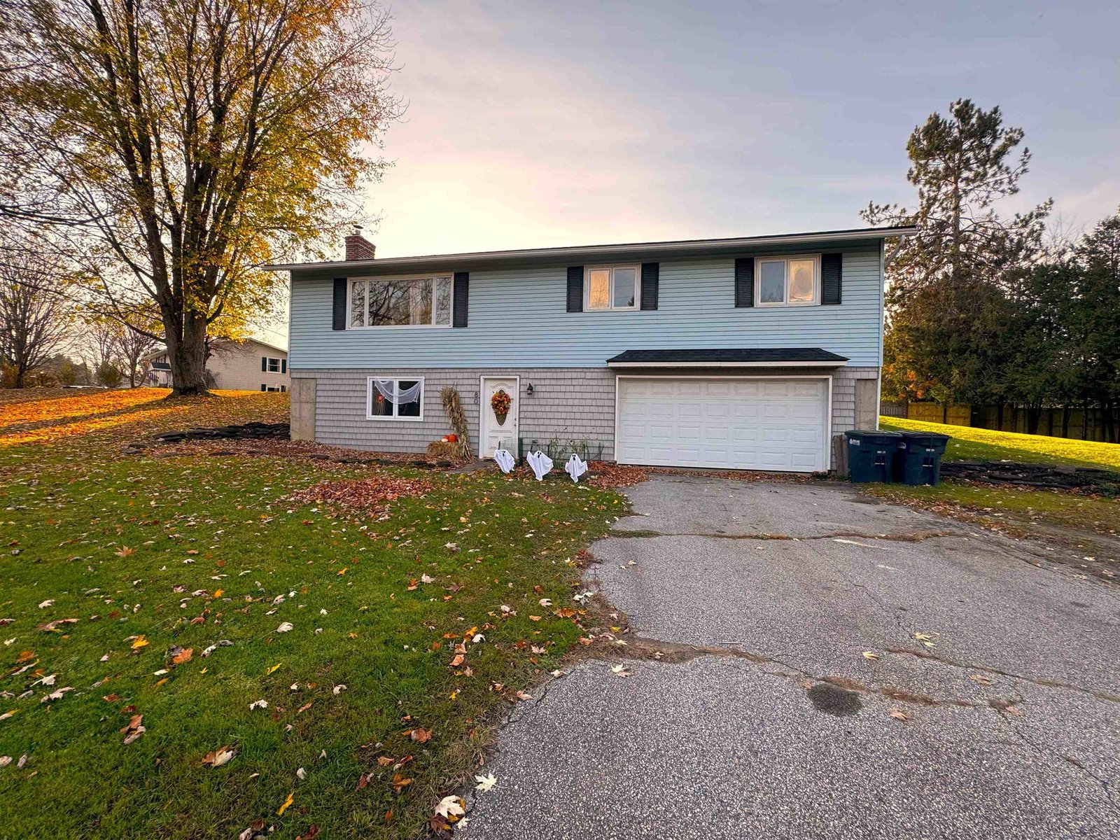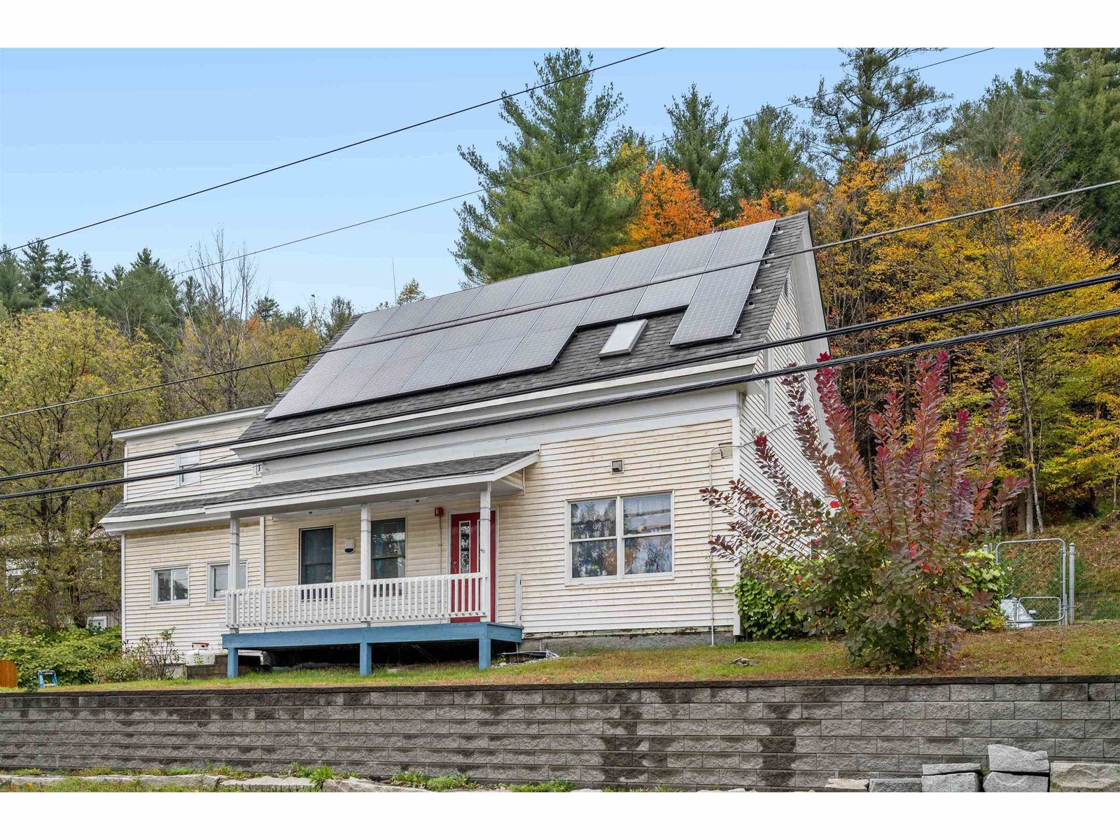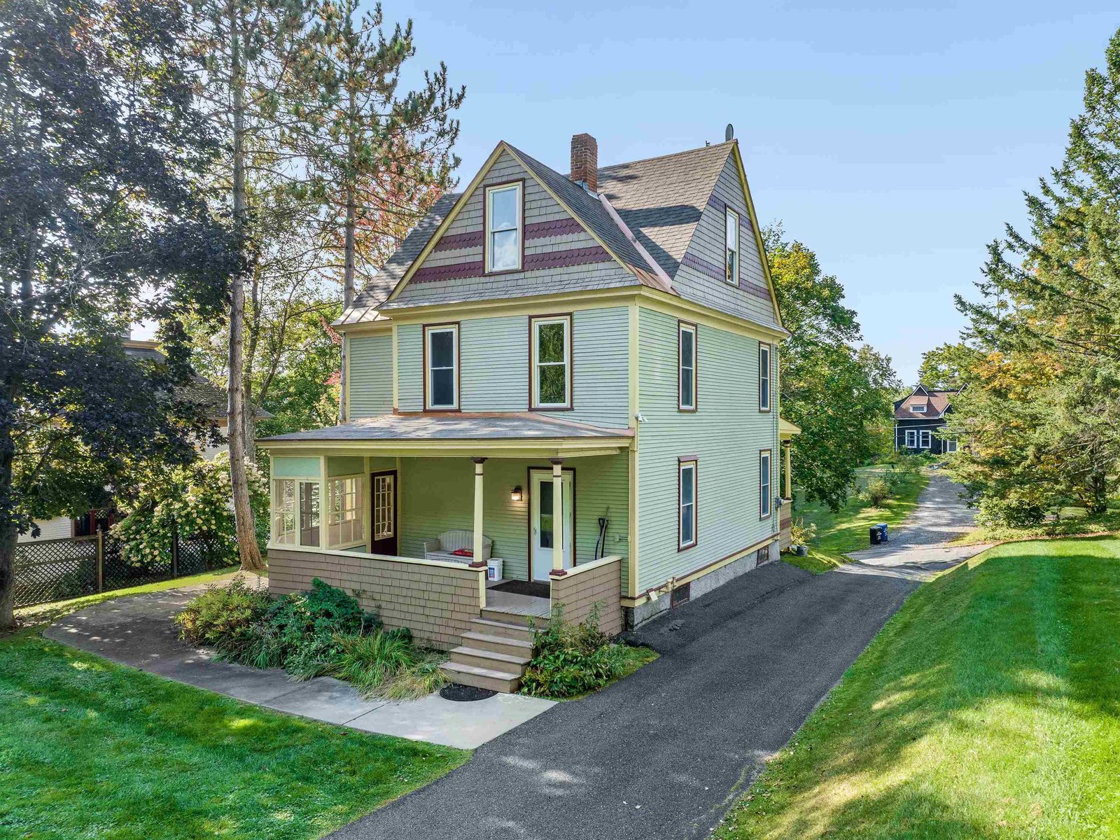Sold Status
$305,000 Sold Price
House Type
4 Beds
3 Baths
2,516 Sqft
Sold By Vermont Real Estate Company
Similar Properties for Sale
Request a Showing or More Info

Call: 802-863-1500
Mortgage Provider
Mortgage Calculator
$
$ Taxes
$ Principal & Interest
$
This calculation is based on a rough estimate. Every person's situation is different. Be sure to consult with a mortgage advisor on your specific needs.
Washington County
Take advantage of this meticulously maintained, move-in ready 4-bedroom home! Enjoy the beautiful custom kitchen where you'll find handmade cabinets with pullouts, a gorgeous granite island, stainless steel appliances, and porcelain tile. With an adjoining dining room big enough to fit a large table, entertaining friends and family will be fun and easy! Relax in the living room or out on the back deck through the sliding glass door. A cozy fireplace adds warmth to the family room in the lower level of this home. Other features include new windows, updated electrical, a newer furnace, metal roof, lots of storage space, and an oversize 2-car garage. Outside, relax under the shade on the covered patio, on the trex deck, or play in the spacious backyard. The large utility shed is equipped with electricity and the surrounding yard has been beautifully landscaped, providing everything you could need and more! Great location on a quiet street, close to shopping, dining, and schools! †
Property Location
Property Details
| Sold Price $305,000 | Sold Date May 15th, 2019 | |
|---|---|---|
| List Price $319,000 | Total Rooms 9 | List Date Feb 25th, 2019 |
| Cooperation Fee Unknown | Lot Size 0.47 Acres | Taxes $4,320 |
| MLS# 4737698 | Days on Market 2096 Days | Tax Year 2018 |
| Type House | Stories 2 | Road Frontage 104 |
| Bedrooms 4 | Style Colonial | Water Frontage |
| Full Bathrooms 0 | Finished 2,516 Sqft | Construction No, Existing |
| 3/4 Bathrooms 2 | Above Grade 1,700 Sqft | Seasonal No |
| Half Bathrooms 1 | Below Grade 816 Sqft | Year Built 1970 |
| 1/4 Bathrooms 0 | Garage Size 2 Car | County Washington |
| Interior FeaturesAttic, Blinds, Dining Area, Draperies, Fireplace - Wood, Hearth, Kitchen Island, Kitchen/Dining, Natural Light, Storage - Indoor, Laundry - 1st Floor |
|---|
| Equipment & AppliancesMicrowave, Range-Electric, Dryer, Refrigerator, Dishwasher, Washer, Smoke Detectr-Batt Powrd |
| Kitchen 23'2" x 15'8", 1st Floor | Living Room 23'2" x 10', 1st Floor | Primary Bedroom 11'4" x 14, 2nd Floor |
|---|---|---|
| Bedroom 11'4" x 10, 2nd Floor | Bedroom 11'4" x 10, 2nd Floor | Bedroom 11'4" x 11, 2nd Floor |
| Family Room 17' x 22'2", Basement | Office/Study 10 x 10, Basement |
| ConstructionWood Frame |
|---|
| BasementInterior, Concrete |
| Exterior FeaturesDeck, Garden Space, Patio, Porch - Covered, Shed, Window Screens, Windows - Double Pane, Windows - Low E |
| Exterior Masonite | Disability Features Bathrm w/tub, Paved Parking |
|---|---|
| Foundation Concrete | House Color |
| Floors Tile, Carpet, Hardwood | Building Certifications |
| Roof Metal | HERS Index |
| DirectionsDrive South East on N.Main St. slight right onto Washington Street, turn left onto Hill St., turn left onto Camp Street, slight left onto Cassie St., 0.5 miles house will be on the right. |
|---|
| Lot DescriptionNo, Landscaped, In Town, Near Shopping, Neighborhood |
| Garage & Parking Attached, Auto Open, Direct Entry, Driveway, Garage |
| Road Frontage 104 | Water Access |
|---|---|
| Suitable Use | Water Type |
| Driveway Paved | Water Body |
| Flood Zone No | Zoning Res |
| School District Barre Town School District | Middle Barre Town Elem & Middle Sch |
|---|---|
| Elementary Barre Town Elem & Middle Sch | High Spaulding High School |
| Heat Fuel Oil | Excluded |
|---|---|
| Heating/Cool None, Hot Water, Baseboard | Negotiable |
| Sewer Public Sewer On-Site | Parcel Access ROW No |
| Water Public | ROW for Other Parcel No |
| Water Heater Off Boiler, Owned | Financing |
| Cable Co Charter | Documents |
| Electric Circuit Breaker(s) | Tax ID 039-012-12234 |

† The remarks published on this webpage originate from Listed By The Malley Group of KW Vermont via the PrimeMLS IDX Program and do not represent the views and opinions of Coldwell Banker Hickok & Boardman. Coldwell Banker Hickok & Boardman cannot be held responsible for possible violations of copyright resulting from the posting of any data from the PrimeMLS IDX Program.

 Back to Search Results
Back to Search Results










