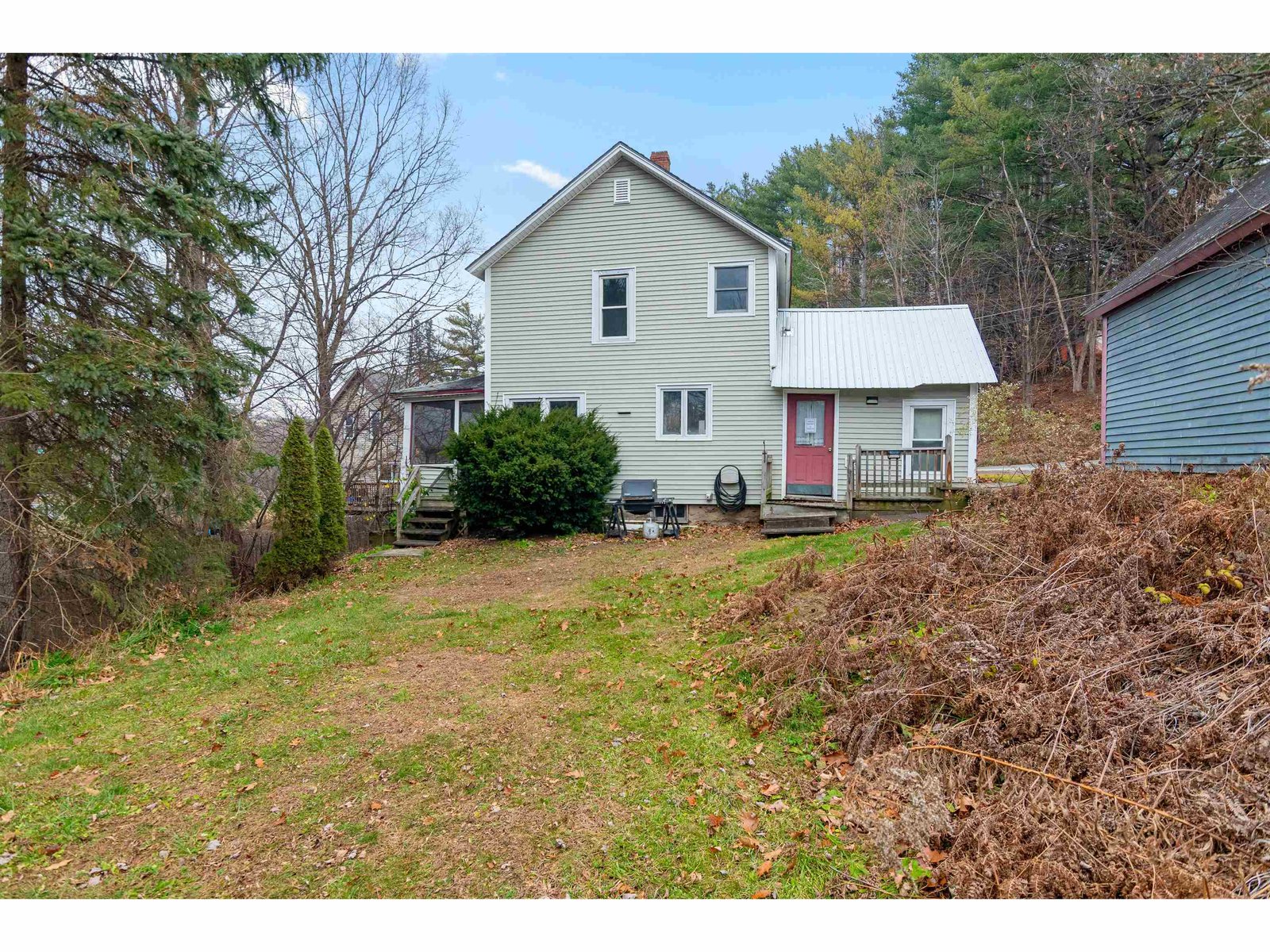Sold Status
$199,000 Sold Price
House Type
3 Beds
2 Baths
1,750 Sqft
Sold By Flex Realty
Similar Properties for Sale
Request a Showing or More Info

Call: 802-863-1500
Mortgage Provider
Mortgage Calculator
$
$ Taxes
$ Principal & Interest
$
This calculation is based on a rough estimate. Every person's situation is different. Be sure to consult with a mortgage advisor on your specific needs.
Washington County
Immediate occupancy awaits you in this newly renovated three bedroom, two bath farmhouse. A relaxing front porch overlooks the pleasant neighborhood and also includes entry to a charming living room with wood beamed ceilings and a large picture window with stained glass accents. The spacious kitchen offers new cabinetry with an abundance of storage. Relax in the family room while enjoying the cottage feel with eight-over-eight windows and wood beamed ceilings. The first floor laundry is very convenient, and also serves as the rear entry/mudroom with plenty of room for accoutrements. A full bath completes the first floor living area. Upstairs are three corner bedrooms as well as a full bath. Updated boiler and some windows, new water heater, updated wiring and plumbing, completely renovated bathrooms, new carpet and laminate flooring throughout both levels, new gutter system, and a new asphalt shingle roof to top it off! The level lot offers frontage on both Crest and Pearl Streets, both being low traveled dead-end streets close to the playground, bike path and general store. Stop by and visit .... you will want to make this property your next home. †
Property Location
Property Details
| Sold Price $199,000 | Sold Date Sep 29th, 2022 | |
|---|---|---|
| List Price $199,000 | Total Rooms 8 | List Date Jun 30th, 2022 |
| Cooperation Fee Unknown | Lot Size 0.18 Acres | Taxes $3,163 |
| MLS# 4918289 | Days on Market 877 Days | Tax Year 2021 |
| Type House | Stories 2 | Road Frontage 55 |
| Bedrooms 3 | Style Farmhouse | Water Frontage |
| Full Bathrooms 2 | Finished 1,750 Sqft | Construction No, Existing |
| 3/4 Bathrooms 0 | Above Grade 1,750 Sqft | Seasonal No |
| Half Bathrooms 0 | Below Grade 0 Sqft | Year Built 1890 |
| 1/4 Bathrooms 0 | Garage Size Car | County Washington |
| Interior FeaturesLaundry Hook-ups, Lead/Stain Glass, Laundry - 1st Floor |
|---|
| Equipment & AppliancesExhaust Hood, Stove - Electric |
| Living Room 23'4 X 14'4, 1st Floor | Kitchen 13'5 X 11'8, 1st Floor | Dining Room 11'2 X 13'7, 1st Floor |
|---|---|---|
| Family Room 12'10 X 16'4, 1st Floor | Mudroom 9' X 12', 1st Floor | Bath - Full 10'7 X 6', 1st Floor |
| Bedroom 14' X 11'2, 2nd Floor | Bedroom 13'4 X 11', 2nd Floor | Bedroom 10' X 12', 2nd Floor |
| Bath - Full 7' X 7', 2nd Floor |
| ConstructionWood Frame |
|---|
| BasementInterior, Concrete, Unfinished, Full, Unfinished, Stairs - Basement |
| Exterior FeaturesPorch - Covered |
| Exterior Aluminum, Vinyl Siding | Disability Features |
|---|---|
| Foundation Block, Poured Concrete | House Color White |
| Floors Laminate, Carpet | Building Certifications |
| Roof Shingle-Asphalt | HERS Index |
| DirectionsFrom the corner of Route 63 and Route 14 in South Barre follow Middle Road to Graniteville Road. Turn left onto Crest Street (formerly Cassie Street). Property on left. |
|---|
| Lot Description, Level, Open, Neighborhood |
| Garage & Parking , |
| Road Frontage 55 | Water Access |
|---|---|
| Suitable UseResidential | Water Type |
| Driveway Dirt | Water Body |
| Flood Zone No | Zoning Res VHD |
| School District Barre Town School District | Middle Barre Town Elem & Middle Sch |
|---|---|
| Elementary Barre Town Elem & Middle Sch | High Spaulding High School |
| Heat Fuel Oil | Excluded |
|---|---|
| Heating/Cool None, Hot Air | Negotiable |
| Sewer Public | Parcel Access ROW |
| Water Public, Metered | ROW for Other Parcel |
| Water Heater Electric | Financing |
| Cable Co | Documents |
| Electric Circuit Breaker(s), 200 Amp | Tax ID 039-012-10498 |

† The remarks published on this webpage originate from Listed By Brian Wright of New England Real Estate via the PrimeMLS IDX Program and do not represent the views and opinions of Coldwell Banker Hickok & Boardman. Coldwell Banker Hickok & Boardman cannot be held responsible for possible violations of copyright resulting from the posting of any data from the PrimeMLS IDX Program.

 Back to Search Results
Back to Search Results










