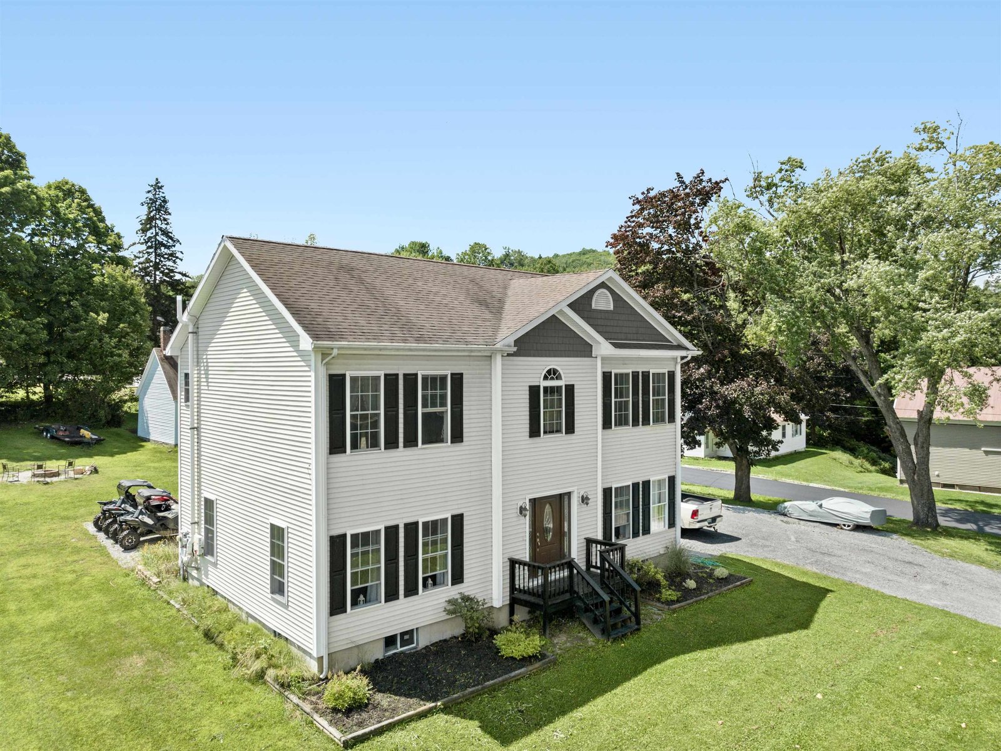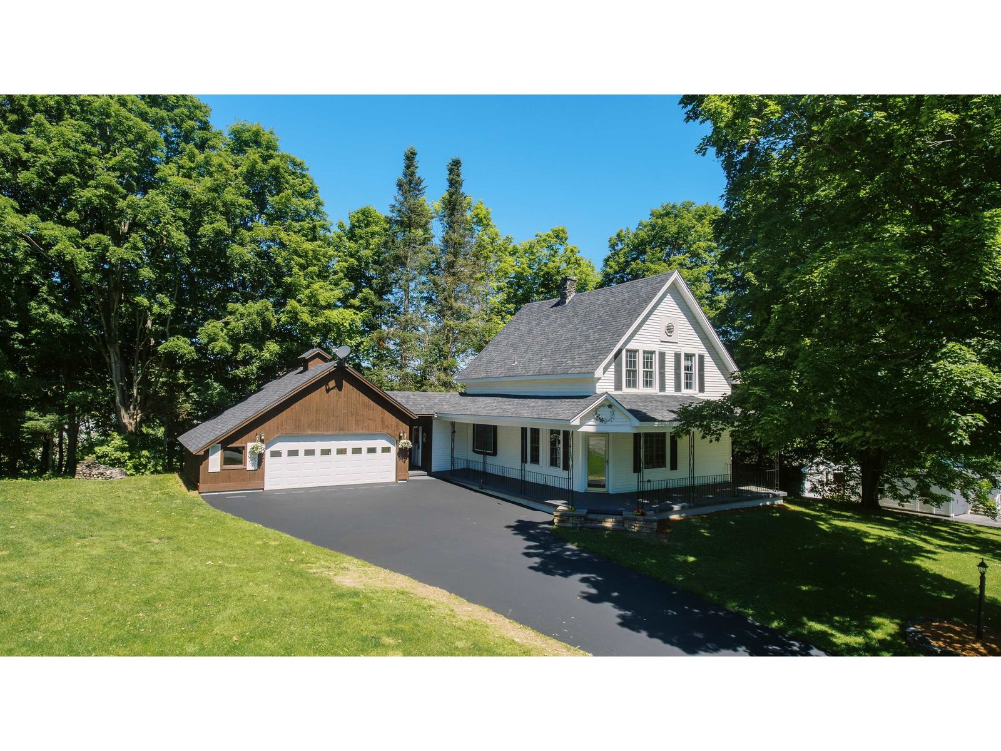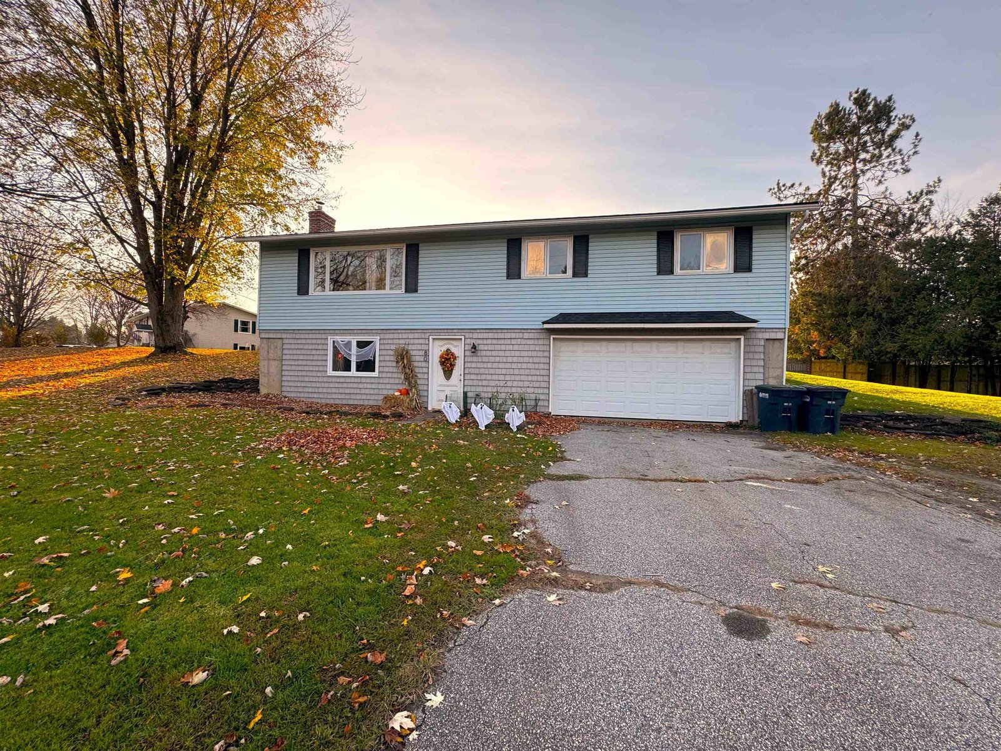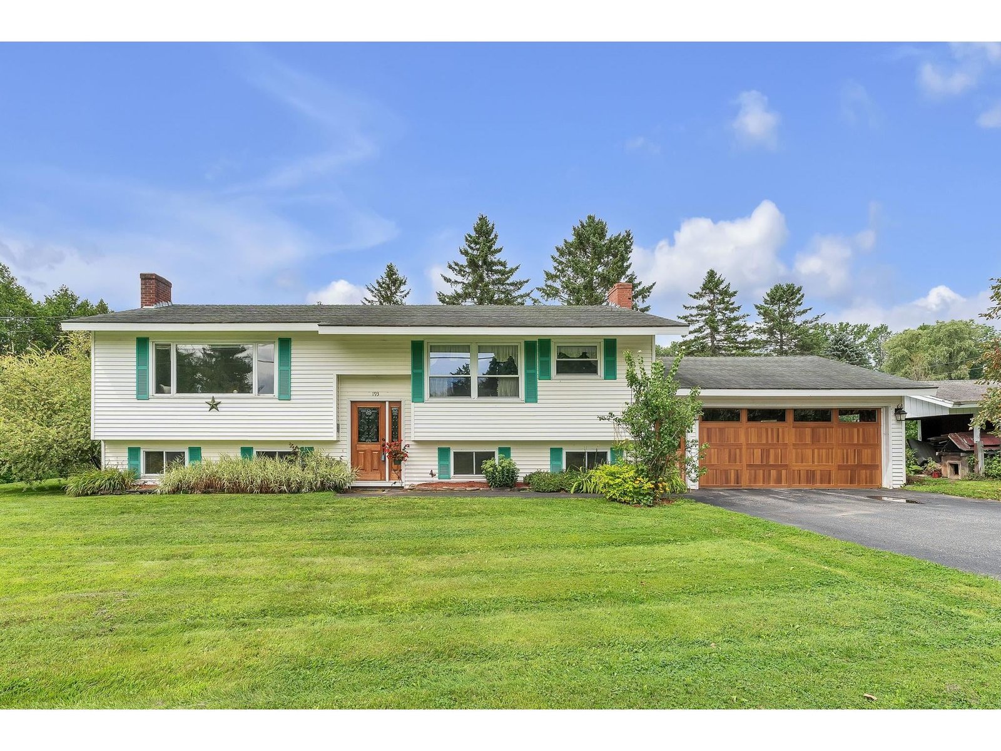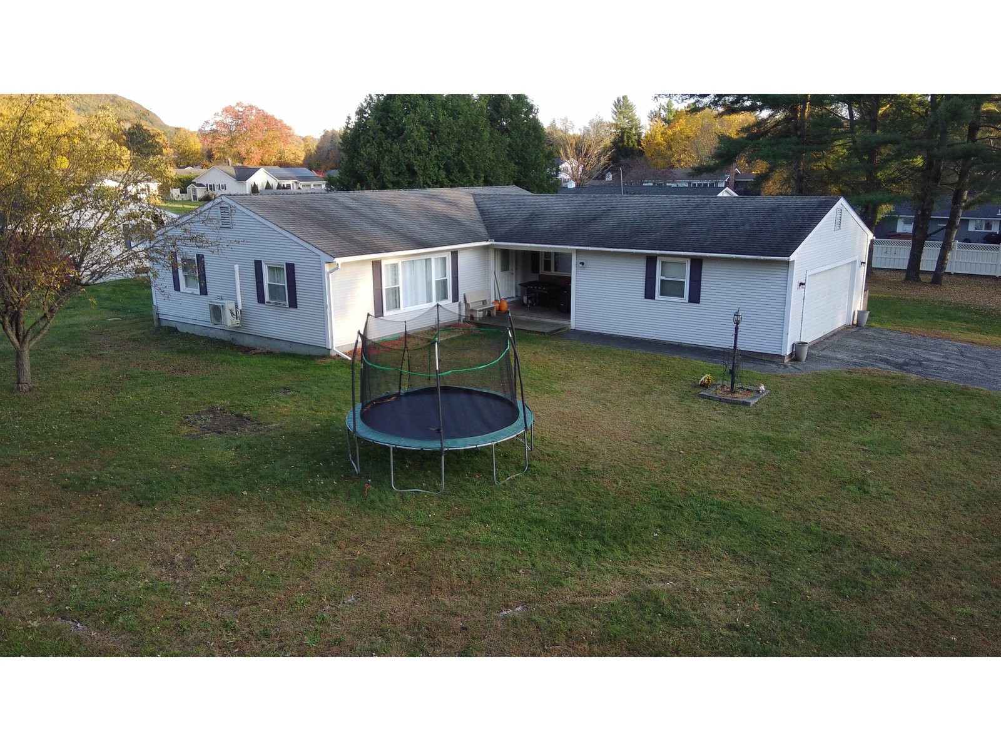Sold Status
$377,000 Sold Price
House Type
3 Beds
2 Baths
2,112 Sqft
Sold By Vermont Heritage Real Estate
Similar Properties for Sale
Request a Showing or More Info

Call: 802-863-1500
Mortgage Provider
Mortgage Calculator
$
$ Taxes
$ Principal & Interest
$
This calculation is based on a rough estimate. Every person's situation is different. Be sure to consult with a mortgage advisor on your specific needs.
Washington County
Looking for a little space? A bit more privacy? This 3-bedroom, 2 bath home sits back from the road on a 10.68-acre lot. As you begin driving up the driveway, you can't yet see the home. At some point as you approach the home, you can no longer see the backroad the lot sits on. Sitting back, it creates a sense of seclusion yet its located minutes from Barre City and I89. The home has a fireplace you can access from both inside and outside, a drive through woodshed and multiple decks ranging in height for you to relax and unwind on. Speaking of relaxing, the pool features a brand-new liner and could be the perfect place to unwind during this warmer weather. Prefer to soak inside? No problem. Check out the primary bathroom downstairs, featuring a whirlpool tub/ shower combo. While this property does come with a two-car attached garage, one bay would work best for a small vehicle while the other would likely work best as storage for an ATV, motorcycle or lawn equipment. With an updated kitchen, open kitchen/ living and dining upstairs and large primary bedroom downstairs this home certainly has lots to offer. †
Property Location
Property Details
| Sold Price $377,000 | Sold Date Aug 9th, 2022 | |
|---|---|---|
| List Price $375,000 | Total Rooms 10 | List Date Jun 2nd, 2022 |
| Cooperation Fee Unknown | Lot Size 10.68 Acres | Taxes $5,218 |
| MLS# 4913454 | Days on Market 903 Days | Tax Year 2022 |
| Type House | Stories 1 | Road Frontage 100 |
| Bedrooms 3 | Style Ranch, Chalet/A Frame | Water Frontage |
| Full Bathrooms 2 | Finished 2,112 Sqft | Construction No, Existing |
| 3/4 Bathrooms 0 | Above Grade 1,152 Sqft | Seasonal No |
| Half Bathrooms 0 | Below Grade 960 Sqft | Year Built 1981 |
| 1/4 Bathrooms 0 | Garage Size 1 Car | County Washington |
| Interior FeaturesCeiling Fan, Fireplace - Wood, Laundry - Basement |
|---|
| Equipment & AppliancesRefrigerator, Microwave, Dishwasher, Washer, Dryer, Stove - Electric, Smoke Detector |
| Kitchen 12x13, 1st Floor | Dining Room 10x11, 1st Floor | Living Room 13x19, 1st Floor |
|---|---|---|
| Bedroom 11x13, 1st Floor | Bedroom 11x11, 1st Floor | Bath - Full 7x8, 1st Floor |
| Bedroom 13x17, Basement | Bath - Full 5x12, Basement | Office/Study 11x13, Basement |
| Laundry Room 5x15, Basement |
| ConstructionWood Frame |
|---|
| BasementInterior, Storage Space, Partially Finished, Interior Stairs, Interior Access |
| Exterior FeaturesBalcony, Deck, Pool - Above Ground, Shed |
| Exterior Wood, Clapboard | Disability Features |
|---|---|
| Foundation Concrete | House Color Brown |
| Floors Laminate, Carpet, Hardwood | Building Certifications |
| Roof Shingle-Asphalt | HERS Index |
| DirectionsFrom Barre, take Washington Street towards East Barre to the round-a-bout. Take the 3rd exit out of the round-a-bout and continue straight on East Cobble Hill Rd. Take the second right onto Partridge Rd and the house is the first driveway on the right. |
|---|
| Lot Description, Country Setting |
| Garage & Parking Attached, , Driveway, 6+ Parking Spaces, Paved |
| Road Frontage 100 | Water Access |
|---|---|
| Suitable Use | Water Type |
| Driveway Paved, Crushed/Stone | Water Body |
| Flood Zone Unknown | Zoning Residential |
| School District Barre Unified Union School District | Middle Barre Town Elem & Middle Sch |
|---|---|
| Elementary Barre Town Elem & Middle Sch | High Spaulding High School |
| Heat Fuel Electric, Wood, Oil | Excluded |
|---|---|
| Heating/Cool None, Hot Air | Negotiable |
| Sewer Septic | Parcel Access ROW |
| Water Private, Drilled Well, Private | ROW for Other Parcel |
| Water Heater Tank, Owned, Oil | Financing |
| Cable Co Spectrum | Documents |
| Electric Circuit Breaker(s), 200 Amp | Tax ID 039-012-11981 |

† The remarks published on this webpage originate from Listed By Yvonne Trepanier of BCK Real Estate via the PrimeMLS IDX Program and do not represent the views and opinions of Coldwell Banker Hickok & Boardman. Coldwell Banker Hickok & Boardman cannot be held responsible for possible violations of copyright resulting from the posting of any data from the PrimeMLS IDX Program.

 Back to Search Results
Back to Search Results