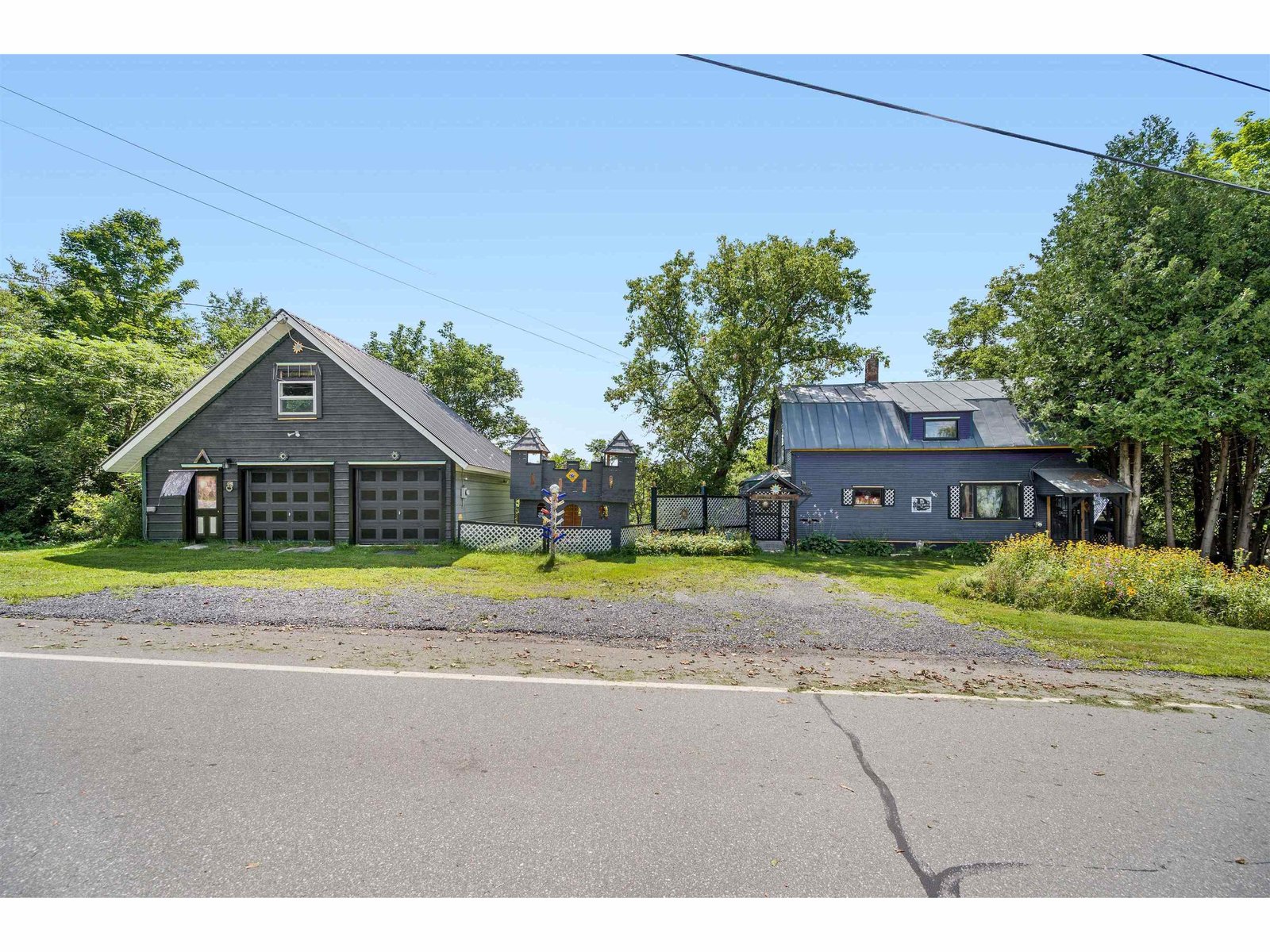Sold Status
$240,000 Sold Price
House Type
5 Beds
3 Baths
2,880 Sqft
Sold By Vermont Heritage Real Estate
Similar Properties for Sale
Request a Showing or More Info

Call: 802-863-1500
Mortgage Provider
Mortgage Calculator
$
$ Taxes
$ Principal & Interest
$
This calculation is based on a rough estimate. Every person's situation is different. Be sure to consult with a mortgage advisor on your specific needs.
Washington County
Located on a private cul-de-sac, this 2,800+ sq ft contemporary multi-level single family home is nestled on a 1.36+/- acres open lot with trees on two sides. Above the house is a large yard and outbuilding for storage. There is a view of Camels Hump from the top of the yard. Park in the two car garage with direct entry in to a spacious mudroom. The lower level has two bedrooms, family room, laundry room with a toilet, and boiler room. The main floor has cathedral ceilings in the living room, dining area, and kitchen. A wood burning fireplace with brick hearth in the living room hasn't been used in a long time, but someone could bring it back. There is a wood burning stove in the basement that hasn't been used in decades, but the hearth is there. The master bedroom has an ensuite with a walk-in shower. Picture customizing this home with new flooring and paint to make it your style. †
Property Location
Property Details
| Sold Price $240,000 | Sold Date Mar 13th, 2020 | |
|---|---|---|
| List Price $249,500 | Total Rooms 14 | List Date Jan 31st, 2020 |
| Cooperation Fee Unknown | Lot Size 1.36 Acres | Taxes $4,121 |
| MLS# 4792173 | Days on Market 1756 Days | Tax Year 2019 |
| Type House | Stories 1 3/4 | Road Frontage 153 |
| Bedrooms 5 | Style Raised Ranch, Contemporary | Water Frontage |
| Full Bathrooms 1 | Finished 2,880 Sqft | Construction No, Existing |
| 3/4 Bathrooms 1 | Above Grade 1,632 Sqft | Seasonal No |
| Half Bathrooms 0 | Below Grade 1,248 Sqft | Year Built 1975 |
| 1/4 Bathrooms 1 | Garage Size 2 Car | County Washington |
| Interior FeaturesBlinds, Cathedral Ceiling, Ceiling Fan, Dining Area, Fireplace - Wood, Hearth, Living/Dining, Primary BR w/ BA, Natural Light, Vaulted Ceiling |
|---|
| Equipment & AppliancesRange-Electric, Washer, Exhaust Hood, Dishwasher, Refrigerator, Dryer, Stove-Wood |
| Kitchen 1st Floor | Dining Room 1st Floor | Living Room 1st Floor |
|---|---|---|
| Sunroom 1st Floor | Primary Bedroom 1st Floor | Bath - 3/4 1st Floor |
| Bedroom 1st Floor | Bedroom 1st Floor | Bath - Full 1st Floor |
| Mudroom 1st Floor | Bedroom Basement | Bedroom Basement |
| Family Room Basement | Laundry Room Basement |
| ConstructionWood Frame |
|---|
| BasementInterior, Concrete, Full, Finished, Full |
| Exterior FeaturesDeck, Garden Space, Outbuilding, Storage |
| Exterior Vinyl Siding | Disability Features |
|---|---|
| Foundation Concrete | House Color Cream |
| Floors Vinyl, Carpet, Laminate | Building Certifications |
| Roof Shingle-Asphalt | HERS Index |
| DirectionsFrom Hill Street, bear left on to Osborne Road. East Balsam will be on your right. House is on the right side of the cul-de-sac. |
|---|
| Lot Description, View, View, Rural Setting |
| Garage & Parking Attached, Direct Entry |
| Road Frontage 153 | Water Access |
|---|---|
| Suitable UseResidential | Water Type |
| Driveway Paved | Water Body |
| Flood Zone No | Zoning Residential |
| School District Barre Town School District | Middle Barre Town Elem & Middle Sch |
|---|---|
| Elementary Barre Town Elem & Middle Sch | High Spaulding High School |
| Heat Fuel Oil | Excluded |
|---|---|
| Heating/Cool None, Multi Zone, Hot Water, Baseboard | Negotiable |
| Sewer Public | Parcel Access ROW |
| Water Drilled Well | ROW for Other Parcel |
| Water Heater Owned, Oil | Financing |
| Cable Co Spectrum | Documents Property Disclosure, Deed, Tax Map |
| Electric Circuit Breaker(s), 200 Amp | Tax ID 039-012-12832 |

† The remarks published on this webpage originate from Listed By Martha Lange of BHHS Vermont Realty Group/Montpelier via the PrimeMLS IDX Program and do not represent the views and opinions of Coldwell Banker Hickok & Boardman. Coldwell Banker Hickok & Boardman cannot be held responsible for possible violations of copyright resulting from the posting of any data from the PrimeMLS IDX Program.

 Back to Search Results
Back to Search Results










