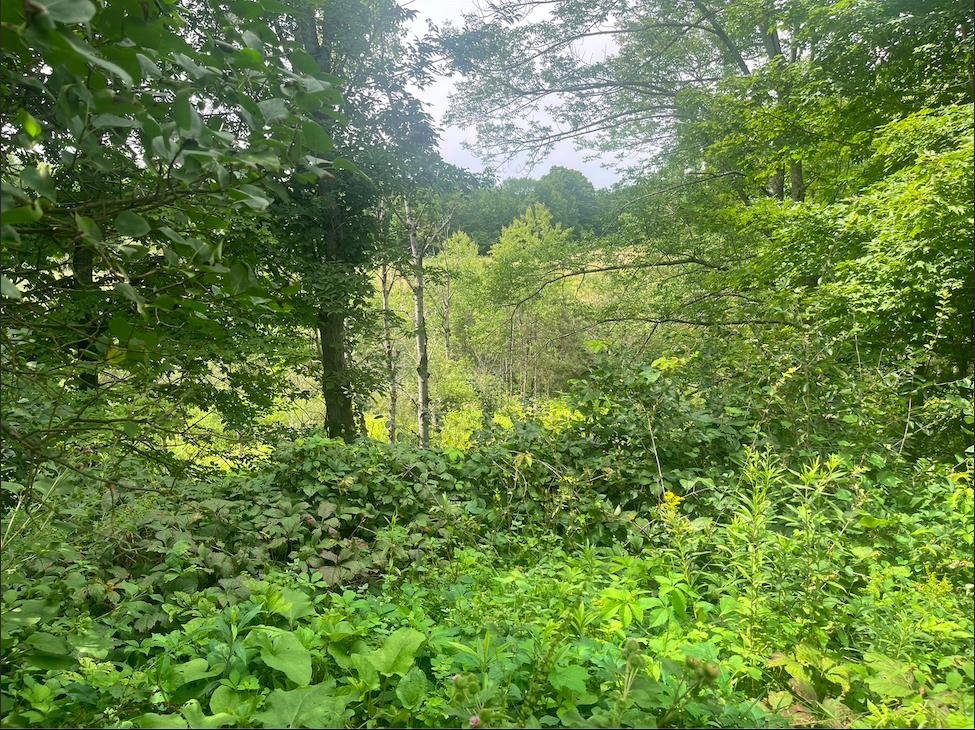Sold Status
$150,290 Sold Price
House Type
3 Beds
1 Baths
1,511 Sqft
Sold By Heney Realtors - Element Real Estate (Barre)
Similar Properties for Sale
Request a Showing or More Info

Call: 802-863-1500
Mortgage Provider
Mortgage Calculator
$
$ Taxes
$ Principal & Interest
$
This calculation is based on a rough estimate. Every person's situation is different. Be sure to consult with a mortgage advisor on your specific needs.
Washington County
Call it home! Quality construction thats been diligently maintained is attractively efficient and in a wonderful location- this property cannot be beat! Spacious updated kitchen welcomes you in from the breezeway and flows around the breakfast bar into a bright relaxing living room. This open floor plan offers a great atmosphere for visiting with family or entertaining guests. Full basement is finished off as one generous family room and third bedroom or office. Large windows let in plenty of light and back door gives walkout access to the rear yard. Oversized two car garage was built 10 years ago and in addition to protecting your vehicles, provides an ample amount of storage for toys, tools, and equipment. Manicured yard, peaceful neighborhood and a convenient distance to everything- you cant help but be completely satisfied in this home!Seller to contribute 3% back to buyer at closing with full price offer. †
Property Location
Property Details
| Sold Price $150,290 | Sold Date Jul 5th, 2013 | |
|---|---|---|
| List Price $157,000 | Total Rooms 7 | List Date May 20th, 2013 |
| Cooperation Fee Unknown | Lot Size 0.23 Acres | Taxes $2,517 |
| MLS# 4239838 | Days on Market 4203 Days | Tax Year 2012 |
| Type House | Stories 1 | Road Frontage 0 |
| Bedrooms 3 | Style Ranch | Water Frontage |
| Full Bathrooms 1 | Finished 1,511 Sqft | Construction , Existing |
| 3/4 Bathrooms 0 | Above Grade 816 Sqft | Seasonal No |
| Half Bathrooms 0 | Below Grade 695 Sqft | Year Built 1984 |
| 1/4 Bathrooms 0 | Garage Size 2 Car | County Washington |
| Interior FeaturesBar, Kitchen/Dining, Kitchen/Living |
|---|
| Equipment & AppliancesRefrigerator, Range-Electric, Dishwasher, Washer, Dryer, , Smoke Detectr-Batt Powrd |
| Kitchen 20 x 12, 1st Floor | Living Room 14 x 12, 1st Floor | Family Room 24 x 19, Basement |
|---|---|---|
| Utility Room Basement | Primary Bedroom 10 x 12, 1st Floor | Bedroom 12 x 8.5, 1st Floor |
| Bedroom 9.5 x 10.5, Basement |
| ConstructionWood Frame |
|---|
| BasementInterior, Partially Finished, Interior Stairs, Concrete, Daylight, Storage Space, Full, Finished |
| Exterior Features |
| Exterior Vinyl | Disability Features |
|---|---|
| Foundation Concrete | House Color White |
| Floors Laminate, Carpet | Building Certifications |
| Roof Shingle-Asphalt | HERS Index |
| DirectionsQuarry Hill to Websterville Road. Just past Barre Town Elementary School, take right onto Hebert Drive. Property is on right, see sign. |
|---|
| Lot Description, Level, Landscaped |
| Garage & Parking Attached, Auto Open, 2 Parking Spaces |
| Road Frontage 0 | Water Access |
|---|---|
| Suitable Use | Water Type |
| Driveway Paved | Water Body |
| Flood Zone No | Zoning Res B |
| School District Washington | Middle Barre Town Elem & Middle Sch |
|---|---|
| Elementary Barre Town Elem & Middle Sch | High Spaulding High School |
| Heat Fuel Electric, Kerosene | Excluded |
|---|---|
| Heating/Cool Space Heater, Baseboard | Negotiable |
| Sewer Public, Metered | Parcel Access ROW No |
| Water Public, Metered | ROW for Other Parcel No |
| Water Heater On Demand, Kerosene | Financing |
| Cable Co | Documents Deed |
| Electric 100 Amp, Circuit Breaker(s) | Tax ID 03901213210 |

† The remarks published on this webpage originate from Listed By Jenny Flower of Coldwell Banker Classic Properties via the PrimeMLS IDX Program and do not represent the views and opinions of Coldwell Banker Hickok & Boardman. Coldwell Banker Hickok & Boardman cannot be held responsible for possible violations of copyright resulting from the posting of any data from the PrimeMLS IDX Program.

 Back to Search Results
Back to Search Results










