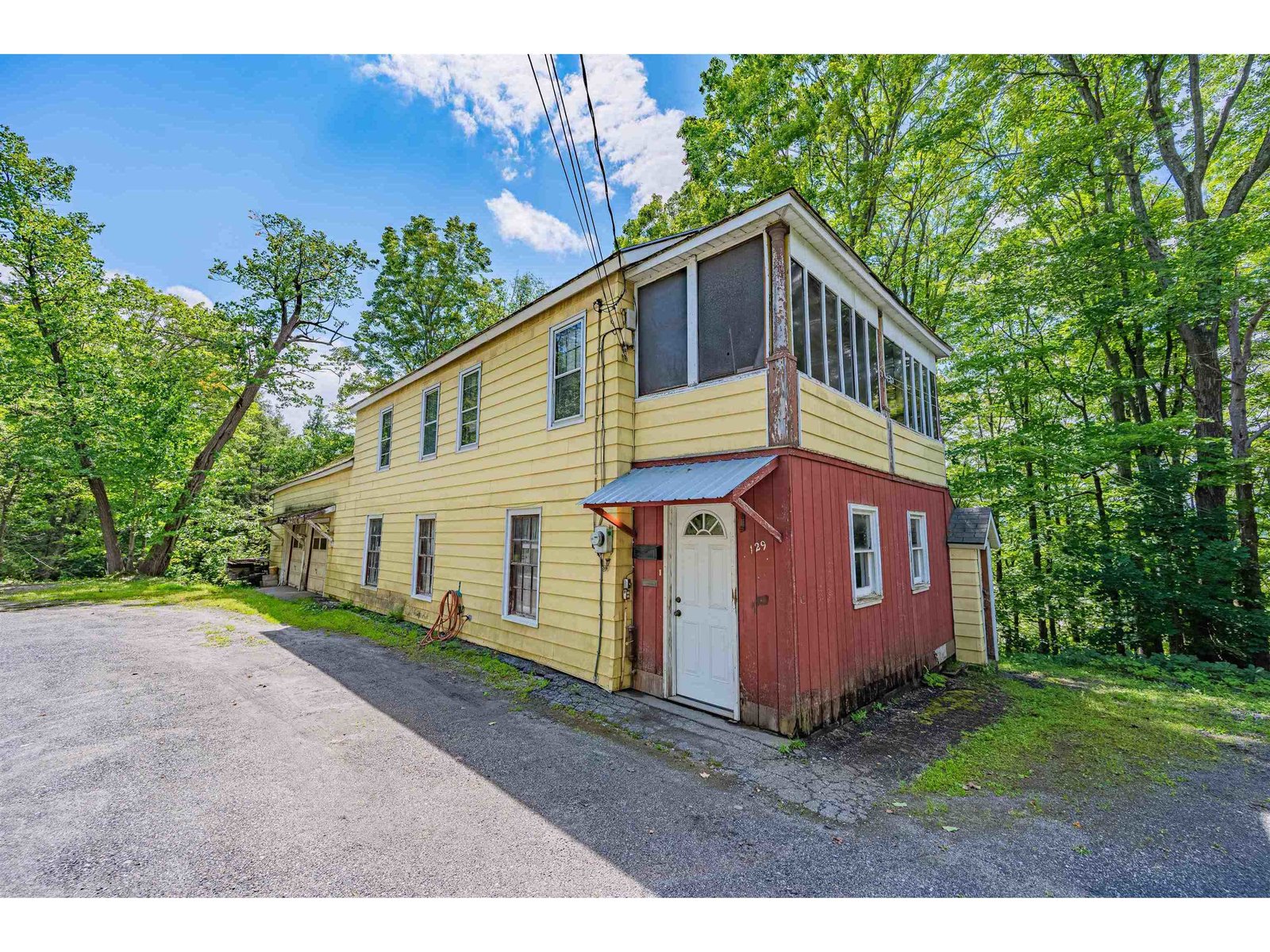Sold Status
$175,000 Sold Price
House Type
2 Beds
2 Baths
1,620 Sqft
Sold By KW Vermont
Similar Properties for Sale
Request a Showing or More Info

Call: 802-863-1500
Mortgage Provider
Mortgage Calculator
$
$ Taxes
$ Principal & Interest
$
This calculation is based on a rough estimate. Every person's situation is different. Be sure to consult with a mortgage advisor on your specific needs.
Washington County
Oh so convenient family home! Step inside to the inviting interior of natural woodwork. Newly remodeled kitchen just completed is open and spacious and visible to living room. Main level includes freshly painted bath. Second level features master bedroom with roomy his/her closets,office area that could easily be made into third bedroom,tile floored bath with stone accent wall trim and natural woodwork throughout gives this home a craftsman's touch.Partially finished basement hosts the family room and a reading nook warmed by pellet stove. Nice open lot with detached two car garage that is heated by wood and has workshop area for the handyman. Located within minutes to downtown Barre City. †
Property Location
Property Details
| Sold Price $175,000 | Sold Date Aug 9th, 2018 | |
|---|---|---|
| List Price $179,000 | Total Rooms 5 | List Date Jun 27th, 2018 |
| Cooperation Fee Unknown | Lot Size 0.4 Acres | Taxes $3,524 |
| MLS# 4703129 | Days on Market 2339 Days | Tax Year 2017 |
| Type House | Stories 2 | Road Frontage |
| Bedrooms 2 | Style New Englander | Water Frontage |
| Full Bathrooms 1 | Finished 1,620 Sqft | Construction No, Existing |
| 3/4 Bathrooms 1 | Above Grade 1,280 Sqft | Seasonal No |
| Half Bathrooms 0 | Below Grade 340 Sqft | Year Built 1941 |
| 1/4 Bathrooms 0 | Garage Size 2 Car | County Washington |
| Interior FeaturesDining Area, Natural Woodwork |
|---|
| Equipment & AppliancesRefrigerator, Range-Electric, Dishwasher, Washer, Dryer, , Pellet Stove |
| Kitchen/Dining 1st Floor | Living Room 1st Floor | Bath - Full 1st Floor |
|---|---|---|
| Family Room Basement | Bath - 3/4 2nd Floor | Bedroom 2nd Floor |
| Primary Bedroom 2nd Floor | Office/Study 2nd Floor | Utility Room Basement |
| ConstructionWood Frame |
|---|
| BasementInterior, Bulkhead, Partially Finished, Interior Stairs, Unfinished, Full, Unfinished |
| Exterior Features |
| Exterior Wood Siding | Disability Features |
|---|---|
| Foundation Concrete | House Color Chocolate |
| Floors Tile, Laminate, Wood | Building Certifications |
| Roof Metal | HERS Index |
| DirectionsTravel From Barre City to East Barre Rotary take East Cobble Hill then immediate right onto Hillside Ave-second home on right. |
|---|
| Lot Description, Country Setting |
| Garage & Parking Detached, Heated |
| Road Frontage | Water Access |
|---|---|
| Suitable Use | Water Type |
| Driveway Paved | Water Body |
| Flood Zone No | Zoning MDR |
| School District NA | Middle Barre Town Elem & Middle Sch |
|---|---|
| Elementary Barre Town Elem & Middle Sch | High Spaulding High School |
| Heat Fuel Wood Pellets, Pellet | Excluded Bunkbed and Play set in yard negotiable |
|---|---|
| Heating/Cool None, Stove - Pellet | Negotiable |
| Sewer Public | Parcel Access ROW |
| Water Public | ROW for Other Parcel |
| Water Heater Domestic | Financing |
| Cable Co | Documents |
| Electric 100 Amp | Tax ID 039-012-11670 |

† The remarks published on this webpage originate from Listed By Beth Harrington-McCullough of Harrington Realty via the PrimeMLS IDX Program and do not represent the views and opinions of Coldwell Banker Hickok & Boardman. Coldwell Banker Hickok & Boardman cannot be held responsible for possible violations of copyright resulting from the posting of any data from the PrimeMLS IDX Program.

 Back to Search Results
Back to Search Results










