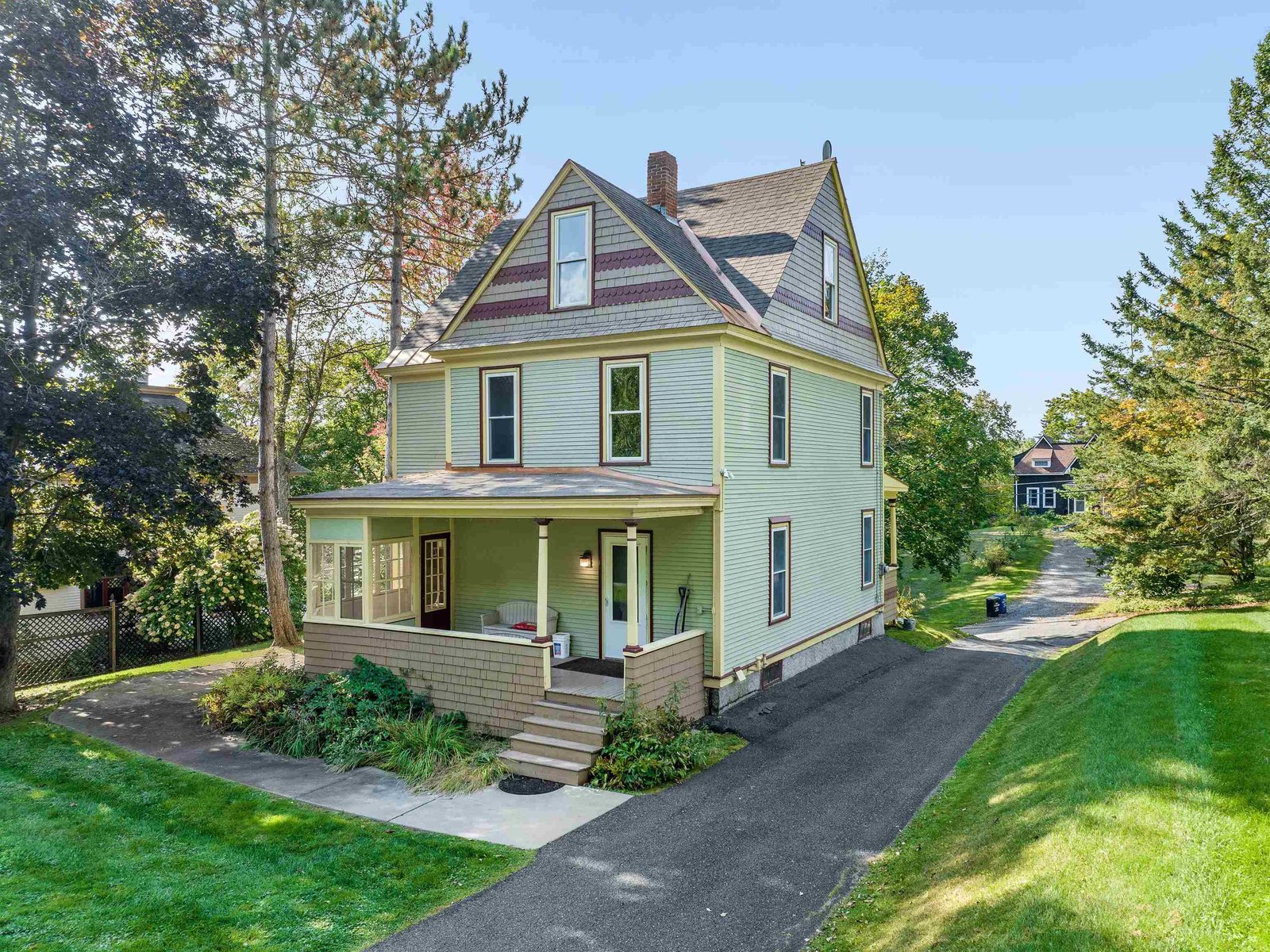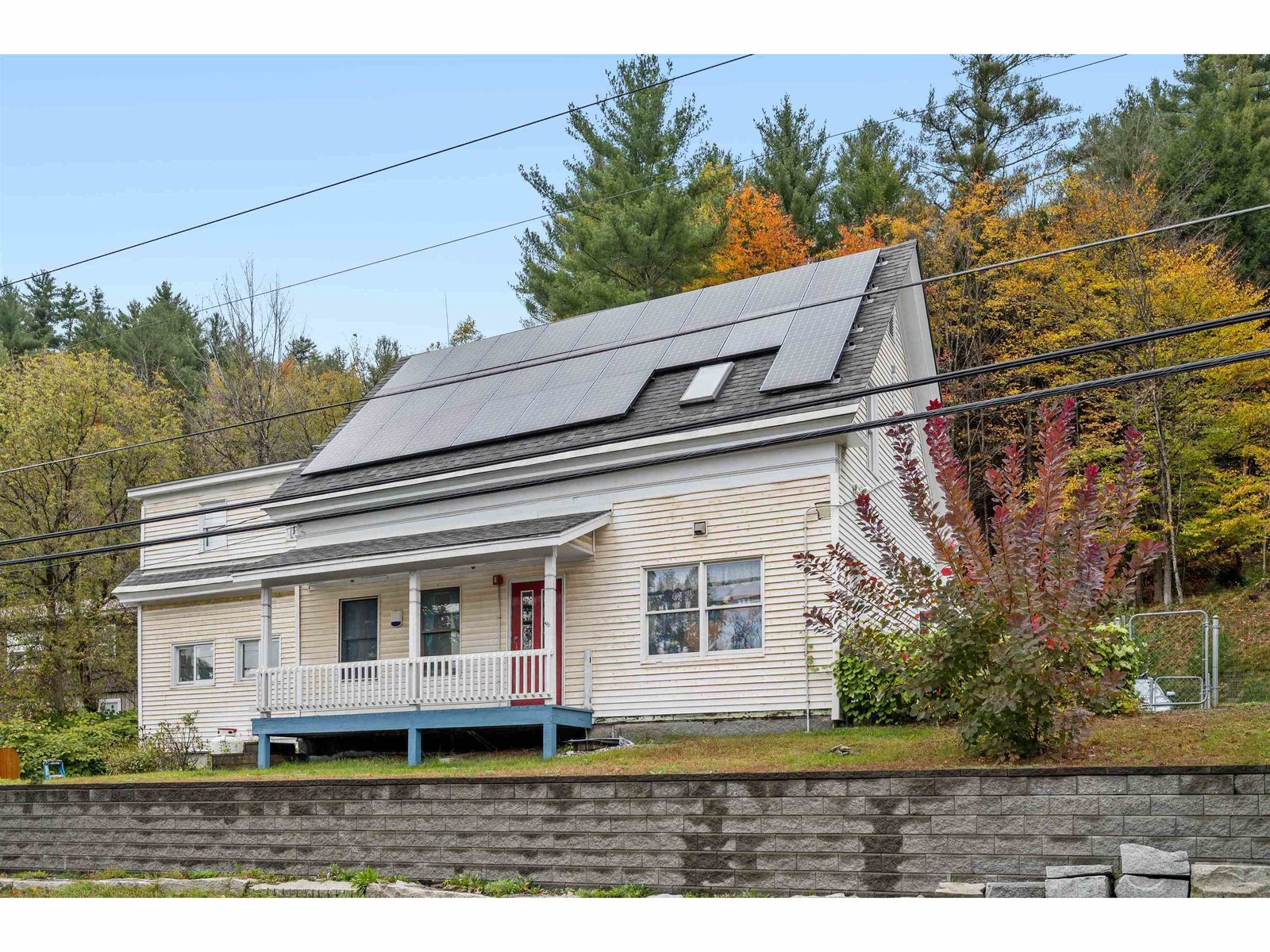Sold Status
$259,000 Sold Price
House Type
3 Beds
2 Baths
1,942 Sqft
Sold By
Similar Properties for Sale
Request a Showing or More Info

Call: 802-863-1500
Mortgage Provider
Mortgage Calculator
$
$ Taxes
$ Principal & Interest
$
This calculation is based on a rough estimate. Every person's situation is different. Be sure to consult with a mortgage advisor on your specific needs.
Washington County
This three bedroom, two bath home is located in the well manicured neighborhood on Woodland Drive in Barre Town. It is a beautiful house with many updates: new furnace, new water heater and wonderful finishing touches all around. On both levels you will find an open floor plan that provides plenty of natural light and room to spread out. The three spacious bedrooms also allow you to enjoy your own space. With beautiful wood and tile floors, elegant flow and a large kitchen, you can feel right at home in style. The interior has so many wonderful details to enjoy, and these wonderful details continue onto the exterior as well. Outside, you will find a very large fenced in backyard, a large deck over the carport and sunny areas to enjoy some gardening. If you're looking for a great space, a wonderful lot and stylish updates, this house is for you! Don't let this house slip away! Delayed showings until May 28. †
Property Location
Property Details
| Sold Price $259,000 | Sold Date Jul 23rd, 2021 | |
|---|---|---|
| List Price $259,000 | Total Rooms 8 | List Date May 27th, 2021 |
| Cooperation Fee Unknown | Lot Size 0.29 Acres | Taxes $3,224 |
| MLS# 4863276 | Days on Market 1274 Days | Tax Year 2020 |
| Type House | Stories 1 | Road Frontage 100 |
| Bedrooms 3 | Style Raised Ranch | Water Frontage |
| Full Bathrooms 1 | Finished 1,942 Sqft | Construction No, Existing |
| 3/4 Bathrooms 1 | Above Grade 1,008 Sqft | Seasonal No |
| Half Bathrooms 0 | Below Grade 934 Sqft | Year Built 1968 |
| 1/4 Bathrooms 0 | Garage Size Car | County Washington |
| Interior FeaturesCeiling Fan, Natural Light, Wood Stove Hook-up, Laundry - Basement |
|---|
| Equipment & AppliancesRange-Electric, Microwave, Dishwasher, Refrigerator, Dryer, Smoke Detector, CO Detector, Forced Air |
| Kitchen 11' x 11'6, 1st Floor | Dining Room 11'6 x 16'6, 1st Floor | Bedroom 11'6 x 12', 1st Floor |
|---|---|---|
| Primary Bedroom 13'6 x 12', 1st Floor | Bath - Full 11'6 x 6'6, 1st Floor | Bedroom 11'6 x 10', Basement |
| Living Room 14' x 14', Basement | Mudroom 13' x 16', Basement | Bath - 3/4 6'6 x 7'6, Basement |
| ConstructionWood Frame |
|---|
| BasementInterior, Partially Finished, Interior Stairs, Daylight, Full, Walkout, Interior Access |
| Exterior FeaturesDeck |
| Exterior Other | Disability Features |
|---|---|
| Foundation Concrete | House Color lt green |
| Floors Carpet, Tile, Wood | Building Certifications |
| Roof Shingle | HERS Index |
| DirectionsNorth Main St. to Washington St. (US Rt. 302), left on Hill St. Left on Woodland Dr., house on left. |
|---|
| Lot Description, City Lot, Neighborhood |
| Garage & Parking Carport, , On-Site |
| Road Frontage 100 | Water Access |
|---|---|
| Suitable Use | Water Type |
| Driveway Paved | Water Body |
| Flood Zone No | Zoning Very high density |
| School District Barre Unified Union School District | Middle Barre Town Elem & Middle Sch |
|---|---|
| Elementary Barre Town Elem & Middle Sch | High Spaulding High School |
| Heat Fuel Oil | Excluded |
|---|---|
| Heating/Cool None | Negotiable |
| Sewer Public | Parcel Access ROW |
| Water Public | ROW for Other Parcel |
| Water Heater Electric | Financing |
| Cable Co | Documents |
| Electric 100 Amp | Tax ID 039-012-13285 |

† The remarks published on this webpage originate from Listed By Kylie Klopchin of via the PrimeMLS IDX Program and do not represent the views and opinions of Coldwell Banker Hickok & Boardman. Coldwell Banker Hickok & Boardman cannot be held responsible for possible violations of copyright resulting from the posting of any data from the PrimeMLS IDX Program.

 Back to Search Results
Back to Search Results










