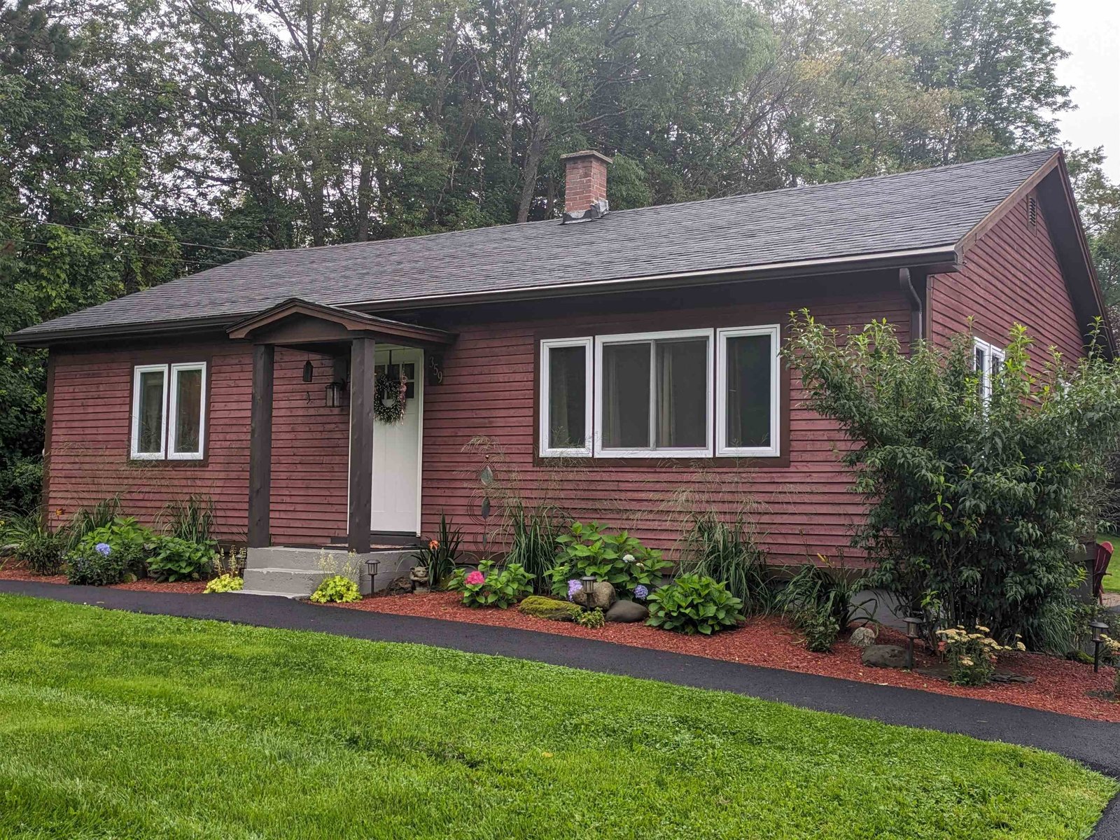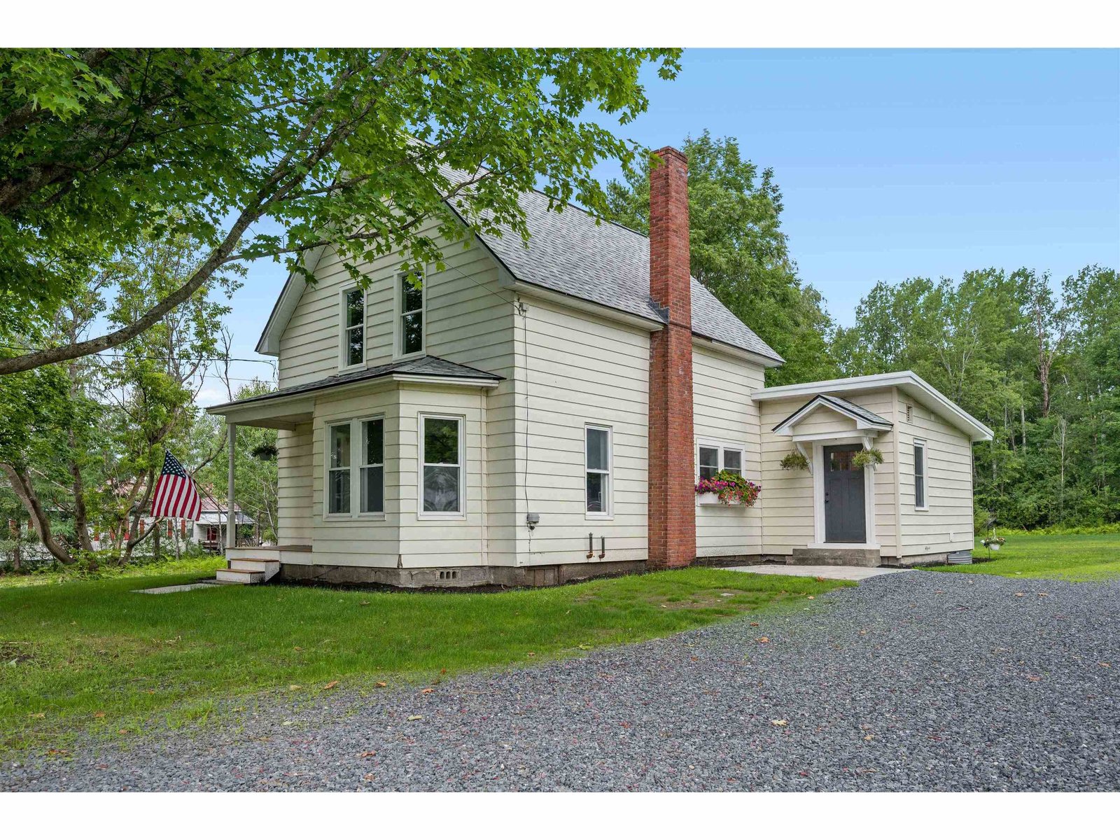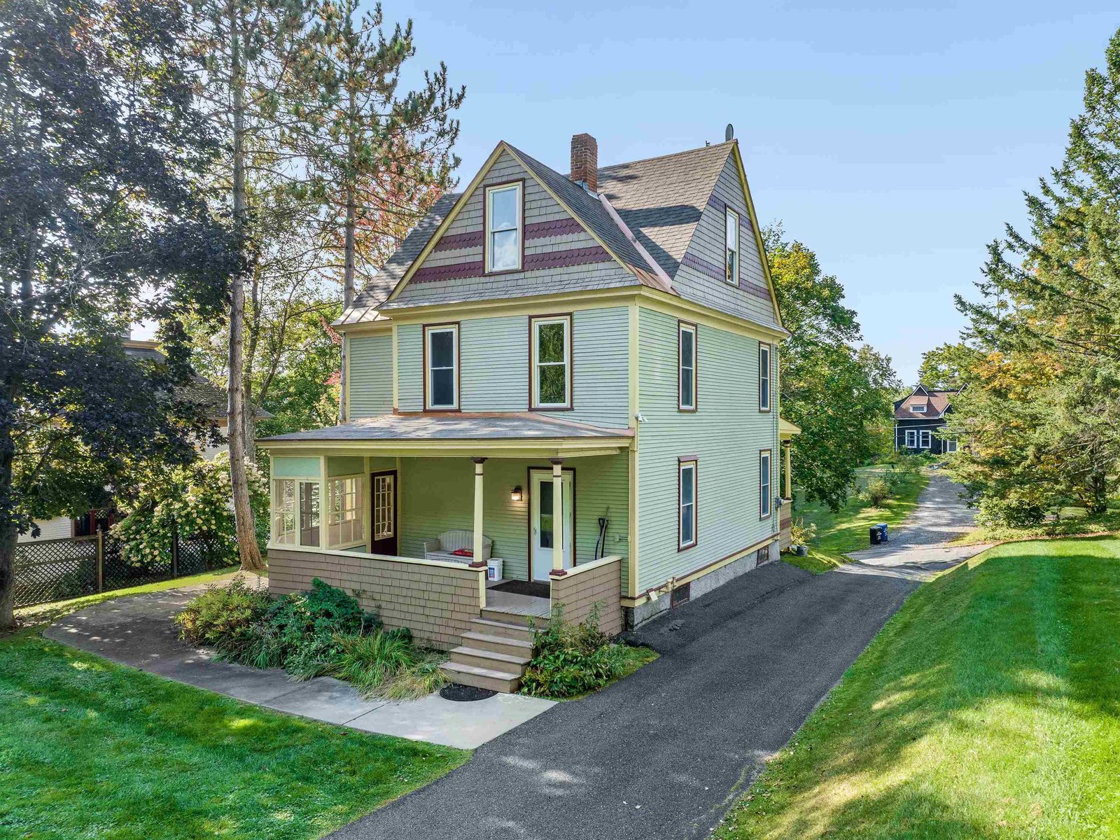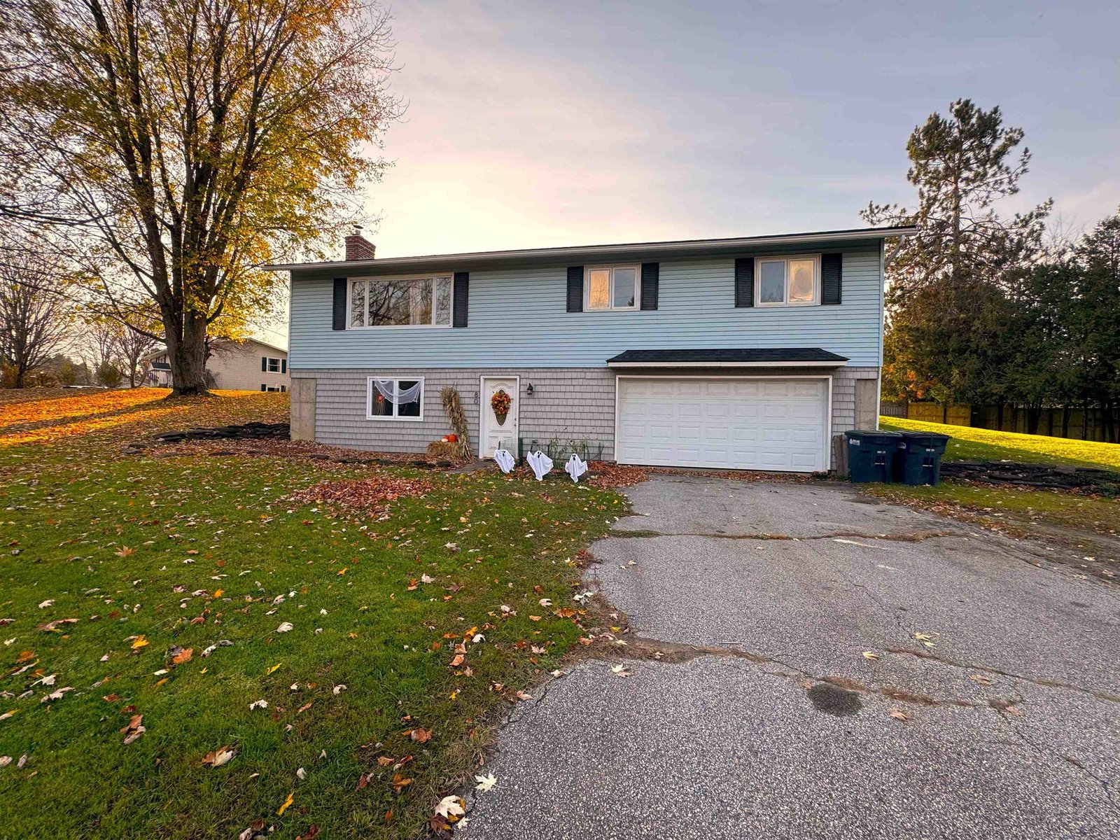Sold Status
$340,000 Sold Price
House Type
4 Beds
3 Baths
1,873 Sqft
Sold By Benchmarq Realty, LLC
Similar Properties for Sale
Request a Showing or More Info

Call: 802-863-1500
Mortgage Provider
Mortgage Calculator
$
$ Taxes
$ Principal & Interest
$
This calculation is based on a rough estimate. Every person's situation is different. Be sure to consult with a mortgage advisor on your specific needs.
Washington County
A choice home in a choice neighborhood! This fine home offers more than youd imagine. Gleaming hardwood floors and open floor plan invite you to enjoy all the contemporary living that this superior 4 bedroom executive style home has to offer. Exceptional views of Camels Hump are to be enjoyed from the extraordinary deck and light filled main floor living room and main floor master suite. Gourmet kitchen with popular stone countertops and stainless steel appliances are sure to please the chef in the family. Delightful and well portioned bedrooms on the second floor along with a bonus area ready for your ideas complete this package. 20 +/- acres are ready for your enjoyment. Fruit trees and lush gardens in the warmer weather and your choice of outdoor activities all year long. Private yet close to all the services youd expect. It truly is worth a look! †
Property Location
Property Details
| Sold Price $340,000 | Sold Date May 14th, 2014 | |
|---|---|---|
| List Price $375,000 | Total Rooms 9 | List Date Nov 11th, 2013 |
| Cooperation Fee Unknown | Lot Size 20.08 Acres | Taxes $7,652 |
| MLS# 4325396 | Days on Market 4028 Days | Tax Year 2013 |
| Type House | Stories 2 | Road Frontage 700 |
| Bedrooms 4 | Style Contemporary, Cape | Water Frontage |
| Full Bathrooms 2 | Finished 1,873 Sqft | Construction Existing |
| 3/4 Bathrooms 0 | Above Grade 1,873 Sqft | Seasonal No |
| Half Bathrooms 1 | Below Grade 0 Sqft | Year Built 2006 |
| 1/4 Bathrooms 0 | Garage Size 2 Car | County Washington |
| Interior FeaturesKitchen, Living Room, Balcony, Hearth, Primary BR with BA, Cathedral Ceilings, Wood Stove Hook-up, Skylight, 1st Floor Laundry, Laundry Hook-ups, Wood Stove, 2 Stoves |
|---|
| Equipment & AppliancesWasher, Dishwasher, Disposal, Microwave, Range-Gas, Dryer, Refrigerator, Air Conditioner, Wood Stove |
| Primary Bedroom 13x14 1st Floor | 2nd Bedroom 15x10 2nd Floor | 3rd Bedroom 11x15 2nd Floor |
|---|---|---|
| 4th Bedroom 11x15 2nd Floor | Living Room 14x19 | Kitchen 14x10 |
| Dining Room 9x8 1st Floor |
| ConstructionWood Frame |
|---|
| BasementWalkout, Unfinished, Full, Roughed In |
| Exterior FeaturesBalcony |
| Exterior Vinyl | Disability Features |
|---|---|
| Foundation Concrete | House Color Tan |
| Floors Carpet, Ceramic Tile, Hardwood | Building Certifications |
| Roof Shingle-Asphalt | HERS Index |
| DirectionsWashington Street to Hill Street, Left onto Camp Street, Right onto Lisa Drive. Property is first driveway on left. |
|---|
| Lot DescriptionMountain View, View, Country Setting |
| Garage & Parking Attached, 2 Parking Spaces |
| Road Frontage 700 | Water Access |
|---|---|
| Suitable UseNot Applicable | Water Type |
| Driveway Paved, Crushed/Stone, Gravel | Water Body |
| Flood Zone Unknown | Zoning LDR |
| School District Barre Town School District | Middle Barre Town Elem & Middle Sch |
|---|---|
| Elementary Barre Town Elem & Middle Sch | High Spaulding High School |
| Heat Fuel Oil | Excluded |
|---|---|
| Heating/Cool Hot Water, Baseboard | Negotiable |
| Sewer Public | Parcel Access ROW |
| Water Drilled Well | ROW for Other Parcel |
| Water Heater Oil | Financing All Financing Options |
| Cable Co | Documents Plot Plan, Deed |
| Electric Circuit Breaker(s) | Tax ID 03901213002 |

† The remarks published on this webpage originate from Listed By Michelle Gosselin of via the PrimeMLS IDX Program and do not represent the views and opinions of Coldwell Banker Hickok & Boardman. Coldwell Banker Hickok & Boardman cannot be held responsible for possible violations of copyright resulting from the posting of any data from the PrimeMLS IDX Program.

 Back to Search Results
Back to Search Results










