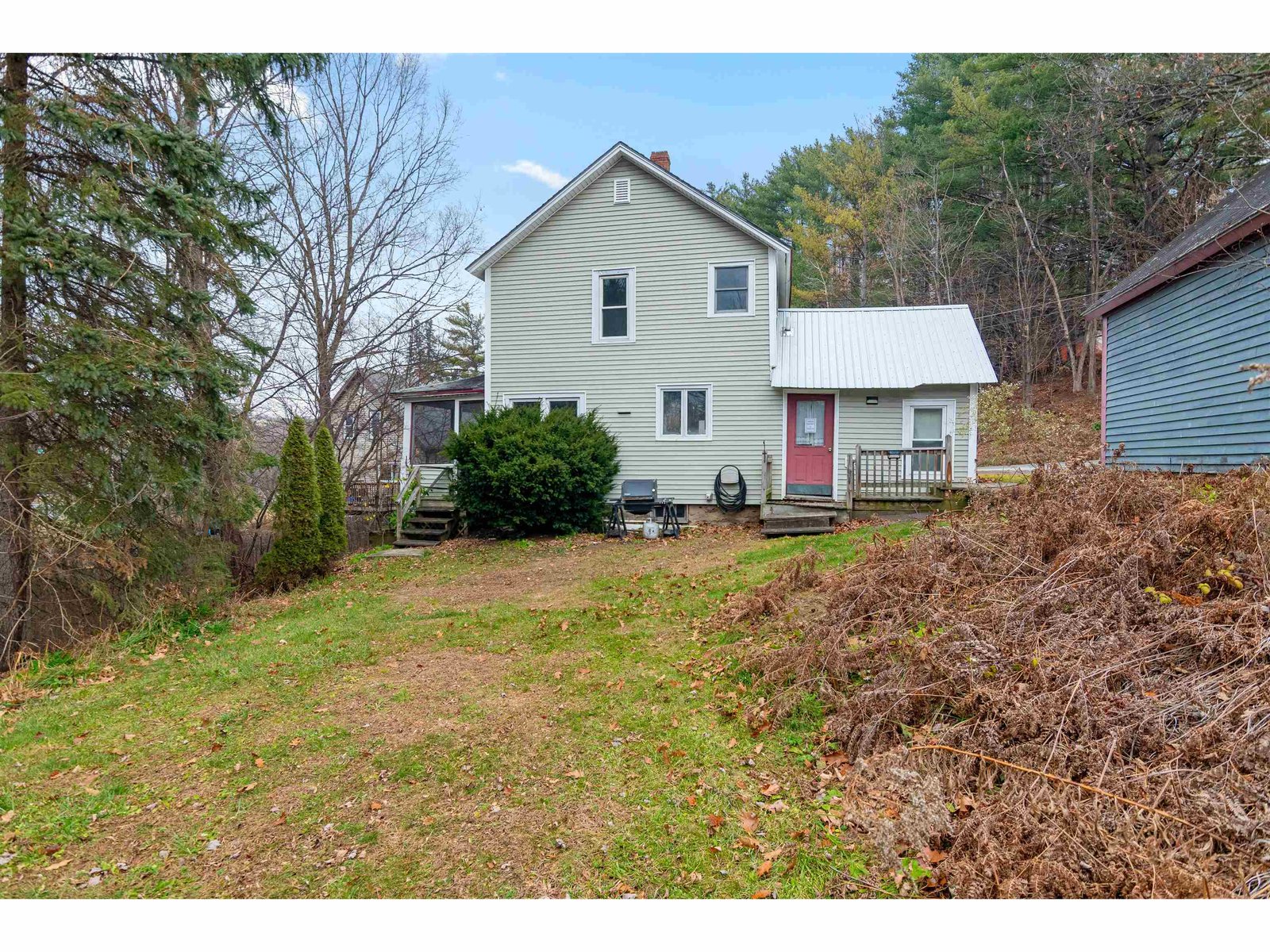Sold Status
$189,900 Sold Price
House Type
3 Beds
1 Baths
960 Sqft
Sold By Central Vermont Real Estate
Similar Properties for Sale
Request a Showing or More Info

Call: 802-863-1500
Mortgage Provider
Mortgage Calculator
$
$ Taxes
$ Principal & Interest
$
This calculation is based on a rough estimate. Every person's situation is different. Be sure to consult with a mortgage advisor on your specific needs.
Washington County
Looking for a great home in a fantastic neighborhood yet be close to shopping, restaurants, and the Interstate? This three bedroom ranch has been updated inside and out to include new vinyl plank flooring throughout the entire home. The bright and spacious living room opens up into the kitchen allowing you to entertain and cook at the same time. The kitchen features an area for a dining table as well as a patio door allowing an abundance of natural light. Enjoy the new stainless steel appliances as well as plenty of cabinet space. Venture down the hall to find three spacious bedrooms all with over sized closets and ceiling fans. Enjoy the full bathroom with new vanity, tub and light fixtures. Enjoy the rear deck, attached storage shed and the one car carport. The house has a new energy efficient Rinnai heating system as well as new windows, doors, paint and light fixtures. It looks and feels like a brand new home - so come take a look at it soon as it won't last long! †
Property Location
Property Details
| Sold Price $189,900 | Sold Date Aug 31st, 2020 | |
|---|---|---|
| List Price $189,900 | Total Rooms 5 | List Date Jun 21st, 2020 |
| Cooperation Fee Unknown | Lot Size 0.23 Acres | Taxes $2,537 |
| MLS# 4812212 | Days on Market 1614 Days | Tax Year 2019 |
| Type House | Stories 1 | Road Frontage 101 |
| Bedrooms 3 | Style Ranch | Water Frontage |
| Full Bathrooms 1 | Finished 960 Sqft | Construction No, Existing |
| 3/4 Bathrooms 0 | Above Grade 960 Sqft | Seasonal No |
| Half Bathrooms 0 | Below Grade 0 Sqft | Year Built 1968 |
| 1/4 Bathrooms 0 | Garage Size 1 Car | County Washington |
| Interior FeaturesLaundry - 1st Floor |
|---|
| Equipment & AppliancesCook Top-Electric, Refrigerator, Microwave, Stove - Electric, Smoke Detector |
| Living Room 15.1 x 11.5, 1st Floor | Kitchen 15.9 x 11.5, 1st Floor | Laundry Room 5.2 x 5.11, 1st Floor |
|---|---|---|
| Bath - Full 4.10 x 7.7, 1st Floor | Bedroom 11.7 x 8.1, 1st Floor | Bedroom 15.2 x 9.1, 1st Floor |
| Bedroom 11.4 x 9.5, 1st Floor |
| ConstructionWood Frame |
|---|
| Basement |
| Exterior FeaturesPatio, Shed, Storage, Window Screens |
| Exterior Vinyl Siding | Disability Features |
|---|---|
| Foundation Slab - Concrete | House Color Grey |
| Floors Vinyl | Building Certifications |
| Roof Shingle-Asphalt | HERS Index |
| DirectionsFrom N. Main Street take Richardson Road to Granview to Ledge to Meadows Drive. House is on the right. |
|---|
| Lot Description, Sloping, Country Setting, Sloping |
| Garage & Parking Carport, Other, Driveway, Off Street, Covered |
| Road Frontage 101 | Water Access |
|---|---|
| Suitable Use | Water Type |
| Driveway Paved | Water Body |
| Flood Zone No | Zoning Residential |
| School District Barre Town School District | Middle Barre Town Elem & Middle Sch |
|---|---|
| Elementary Barre Town Elem & Middle Sch | High Spaulding High School |
| Heat Fuel Gas-LP/Bottle | Excluded |
|---|---|
| Heating/Cool None, Electric, Baseboard, Gas Heater - Vented | Negotiable |
| Sewer Public | Parcel Access ROW |
| Water Public, Metered | ROW for Other Parcel |
| Water Heater Electric, Tank, Owned, Tank | Financing |
| Cable Co | Documents Other, Deed |
| Electric 200 Amp | Tax ID 039-012-13583 |

† The remarks published on this webpage originate from Listed By Darcy Handy of Signature Properties of Vermont via the PrimeMLS IDX Program and do not represent the views and opinions of Coldwell Banker Hickok & Boardman. Coldwell Banker Hickok & Boardman cannot be held responsible for possible violations of copyright resulting from the posting of any data from the PrimeMLS IDX Program.

 Back to Search Results
Back to Search Results










