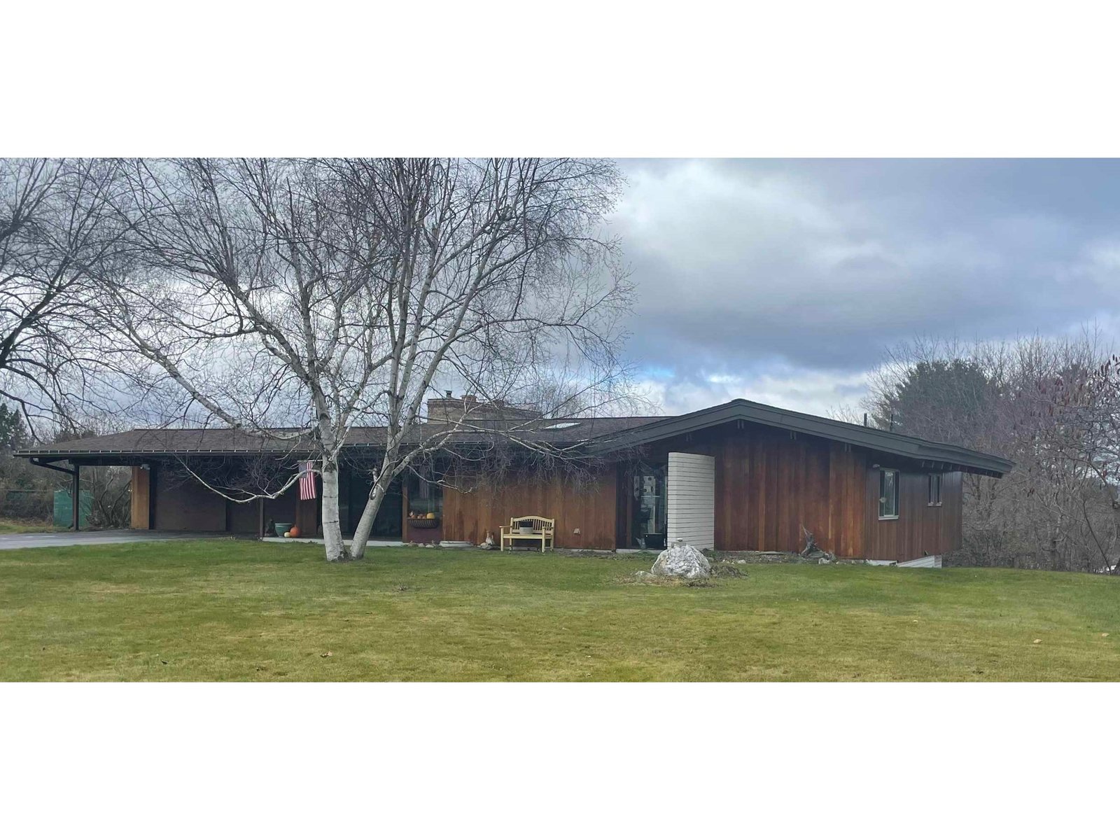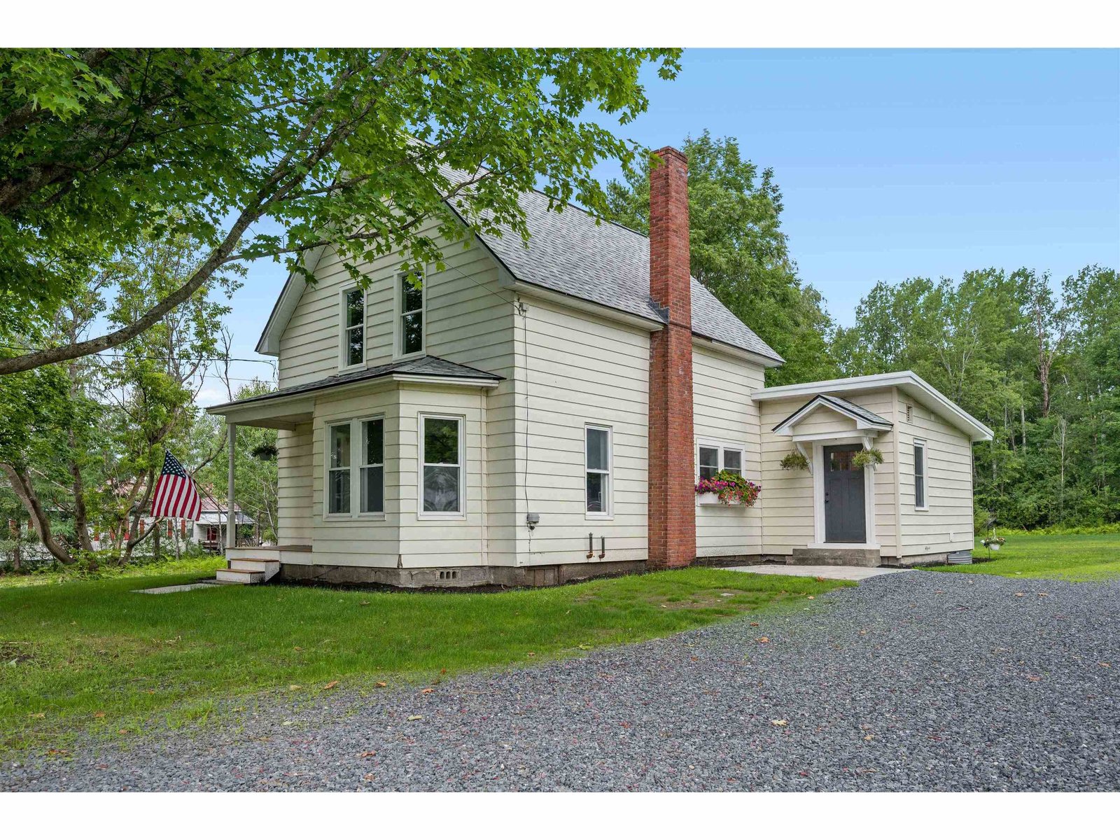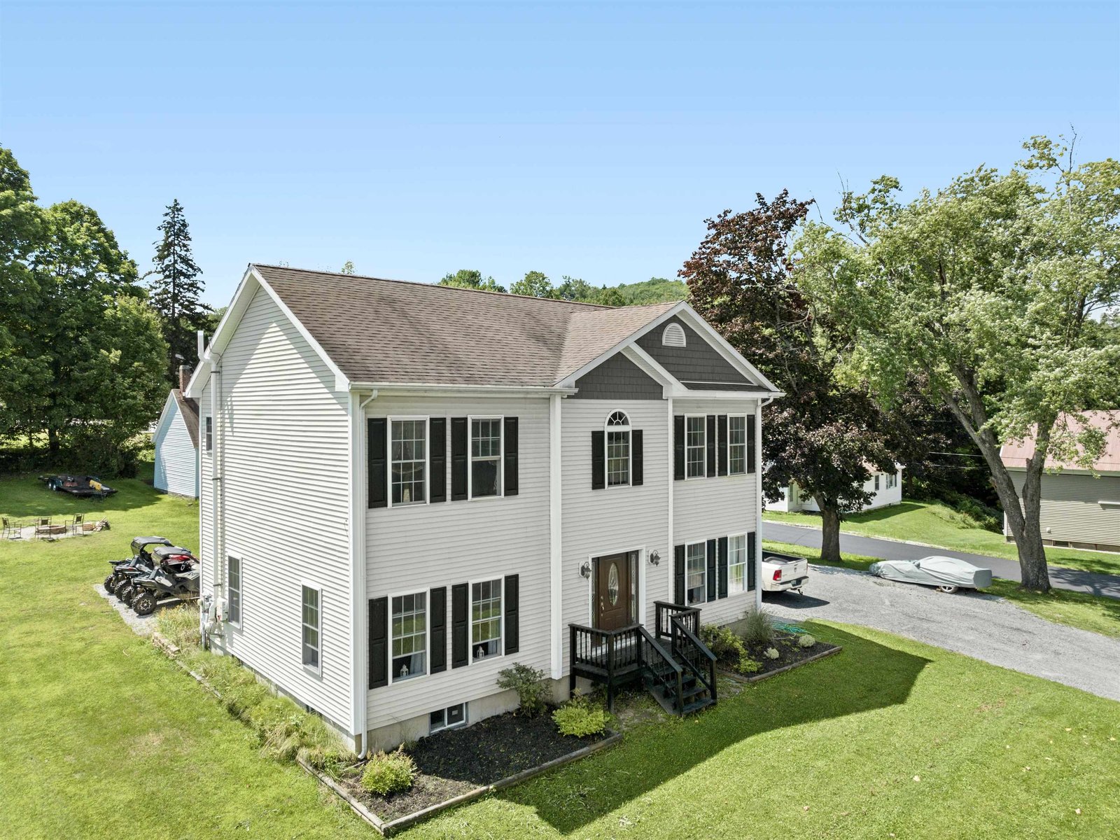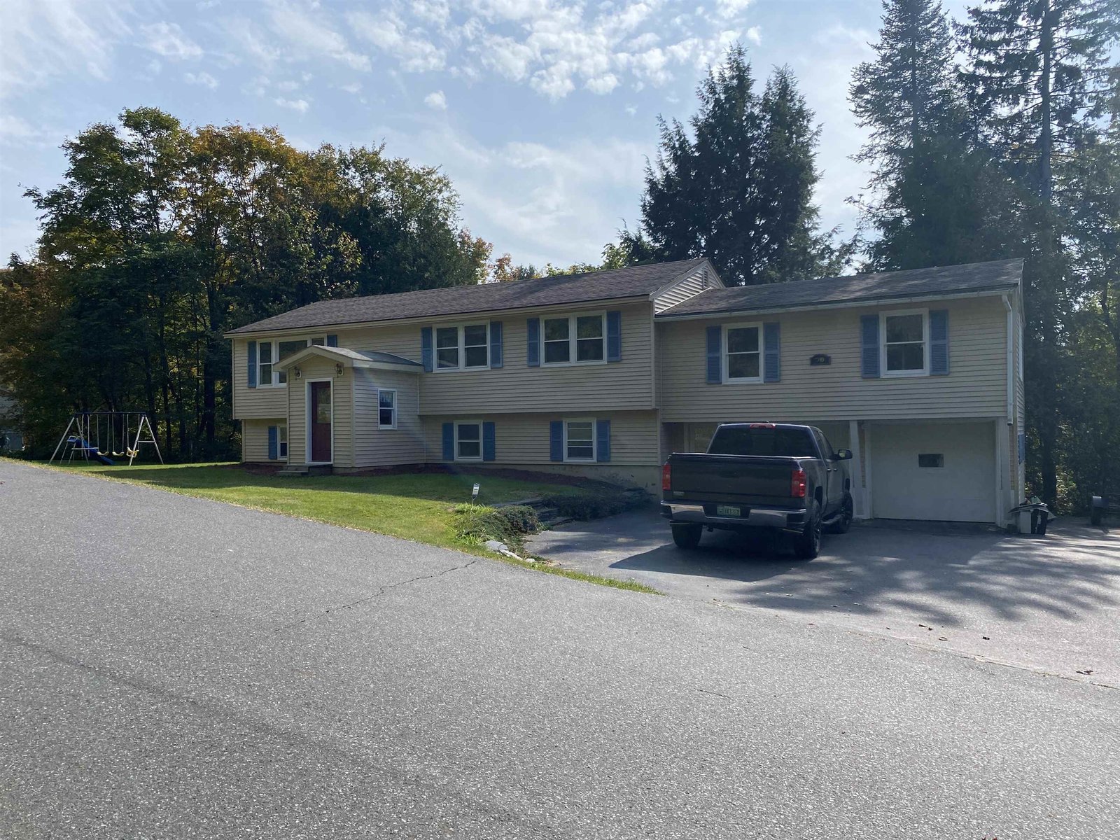13 Old Wheaton Quarry Road Barre Town, Vermont 05641 MLS# 4860602
 Back to Search Results
Next Property
Back to Search Results
Next Property
Sold Status
$486,500 Sold Price
House Type
3 Beds
2 Baths
2,375 Sqft
Sold By birch+pine Real Estate Company
Similar Properties for Sale
Request a Showing or More Info

Call: 802-863-1500
Mortgage Provider
Mortgage Calculator
$
$ Taxes
$ Principal & Interest
$
This calculation is based on a rough estimate. Every person's situation is different. Be sure to consult with a mortgage advisor on your specific needs.
Washington County
Lovely log home sitting on 4.08 acres in Barre Town. Located just off a town road, it has spectacular views and ultimate privacy. Features include three bedrooms, two baths, custom cabinets, granite countertops, high-end finishes, vaulted ceilings and a gas fireplace in the living room. Detached garage with heated finished office space on one side, can easily be converted back to a two garage. Upstairs in the garage has a large heated space, great for studio, extra bedroom, playroom, office, etc. This home has a recently remodeled and finished basement with a recreation room, office, utility and laundry. This property is meticulously maintained and ready to move into. Imagine sitting on the front porch enjoying your morning beverage or overlooking the sunset and the views of Camel's Hump. A must see home!! Delayed showings: showings begin Saturday May 15 at 9 am. †
Property Location
Property Details
| Sold Price $486,500 | Sold Date Jun 30th, 2021 | |
|---|---|---|
| List Price $485,000 | Total Rooms 8 | List Date May 13th, 2021 |
| Cooperation Fee Unknown | Lot Size 4.08 Acres | Taxes $6,186 |
| MLS# 4860602 | Days on Market 1288 Days | Tax Year 2020 |
| Type House | Stories 1 3/4 | Road Frontage |
| Bedrooms 3 | Style Log, Cape | Water Frontage |
| Full Bathrooms 2 | Finished 2,375 Sqft | Construction No, Existing |
| 3/4 Bathrooms 0 | Above Grade 1,706 Sqft | Seasonal No |
| Half Bathrooms 0 | Below Grade 669 Sqft | Year Built 1993 |
| 1/4 Bathrooms 0 | Garage Size 1 Car | County Washington |
| Interior FeaturesCathedral Ceiling, Kitchen/Dining, Laundry Hook-ups, Wood Stove Hook-up, Laundry - Basement |
|---|
| Equipment & AppliancesRefrigerator, Microwave, Cook Top-Gas, Dishwasher, Washer, Dryer, Stove-Gas |
| Living Room 19'10x12'10, 1st Floor | Dining Room 13'x12'4, 1st Floor | Kitchen - Eat-in 12'4x13', 1st Floor |
|---|---|---|
| Primary Bedroom 23'x12'6, 2nd Floor | Bedroom 12'10x12'4, 1st Floor | Bedroom 23'x12'6, 2nd Floor |
| Family Room 25'x15'3, Basement | Den 25'x12', Basement | Bath - Full 1st Floor |
| Bath - Full 2nd Floor | Loft 24'x22' in garage, 2nd Floor | Studio 24'x22' in garage, 1st Floor |
| Utility Room 11'x7', Basement |
| ConstructionTimberframe, Log Home |
|---|
| BasementInterior, Bulkhead, Partially Finished, Interior Stairs, Full |
| Exterior FeaturesPorch - Covered |
| Exterior Log Siding, Log Home | Disability Features 1st Floor Full Bathrm, 1st Floor Bedroom |
|---|---|
| Foundation Poured Concrete | House Color natural |
| Floors Tile, Carpet, Hardwood | Building Certifications |
| Roof Standing Seam | HERS Index |
| DirectionsNorth Main St. to Washington St. (Rt. 302), left on Hill St. Right on West Cobble Hill Rd. Straight on Nuissl Rd, Old Wheaton Quarry Rd. is on the right. |
|---|
| Lot Description, View, Rural Setting |
| Garage & Parking Detached, Finished, Driveway, 6+ Parking Spaces, Parking Spaces 6+ |
| Road Frontage | Water Access |
|---|---|
| Suitable Use | Water Type |
| Driveway Crushed/Stone | Water Body |
| Flood Zone Unknown | Zoning Low density residential |
| School District Barre Unified Union School District | Middle Barre Town Elem & Middle Sch |
|---|---|
| Elementary Barre Town Elem & Middle Sch | High Spaulding High School |
| Heat Fuel Oil, Gas-LP/Bottle | Excluded |
|---|---|
| Heating/Cool None, Hot Water, Baseboard, Monitor Type | Negotiable |
| Sewer 1000 Gallon, Septic, Leach Field, Concrete | Parcel Access ROW |
| Water Drilled Well | ROW for Other Parcel Yes |
| Water Heater Off Boiler | Financing |
| Cable Co | Documents Property Disclosure, Deed, Tax Map |
| Electric Circuit Breaker(s) | Tax ID 039-012-11797 |

† The remarks published on this webpage originate from Listed By Michelle Gosselin of via the PrimeMLS IDX Program and do not represent the views and opinions of Coldwell Banker Hickok & Boardman. Coldwell Banker Hickok & Boardman cannot be held responsible for possible violations of copyright resulting from the posting of any data from the PrimeMLS IDX Program.












