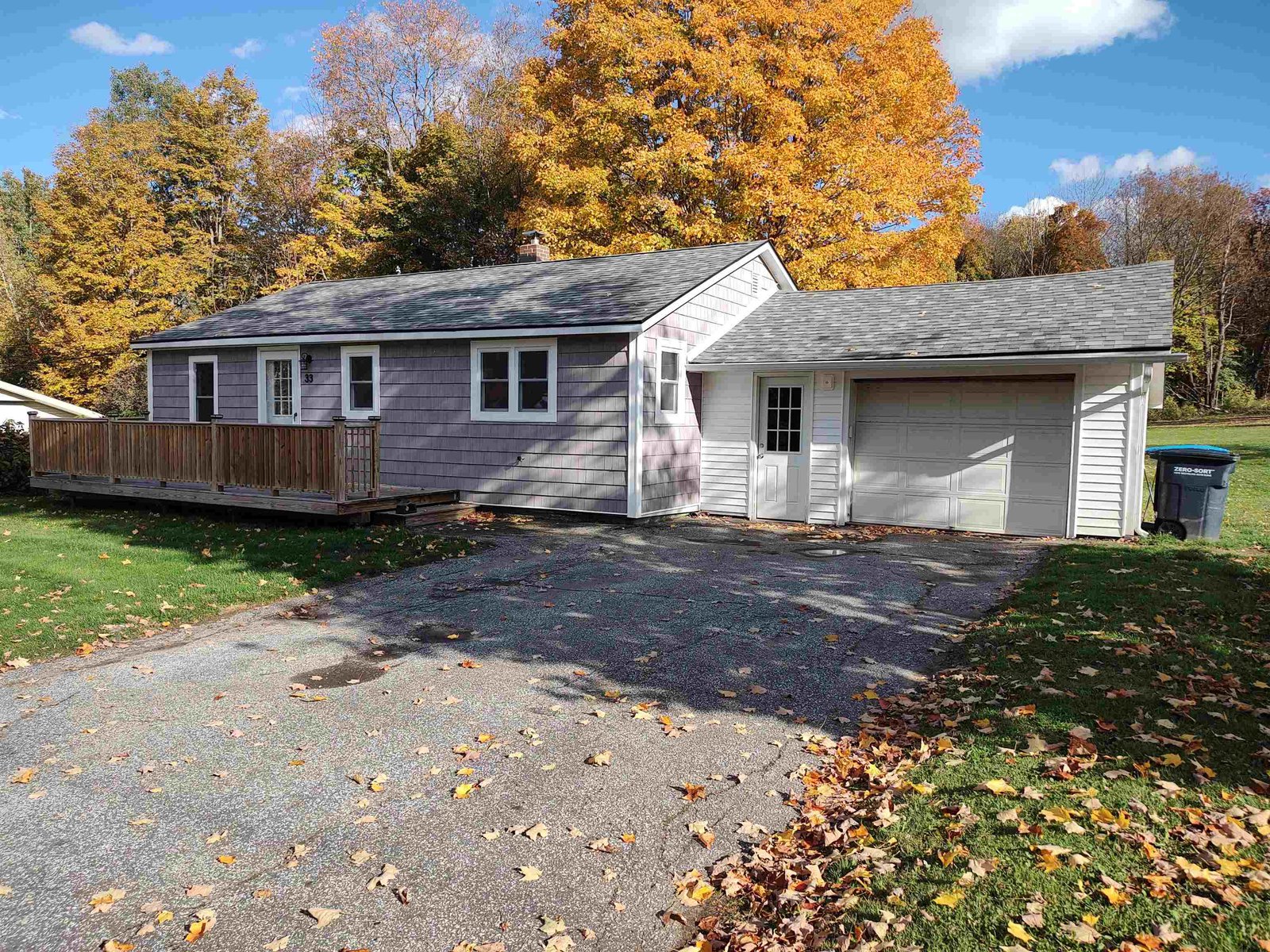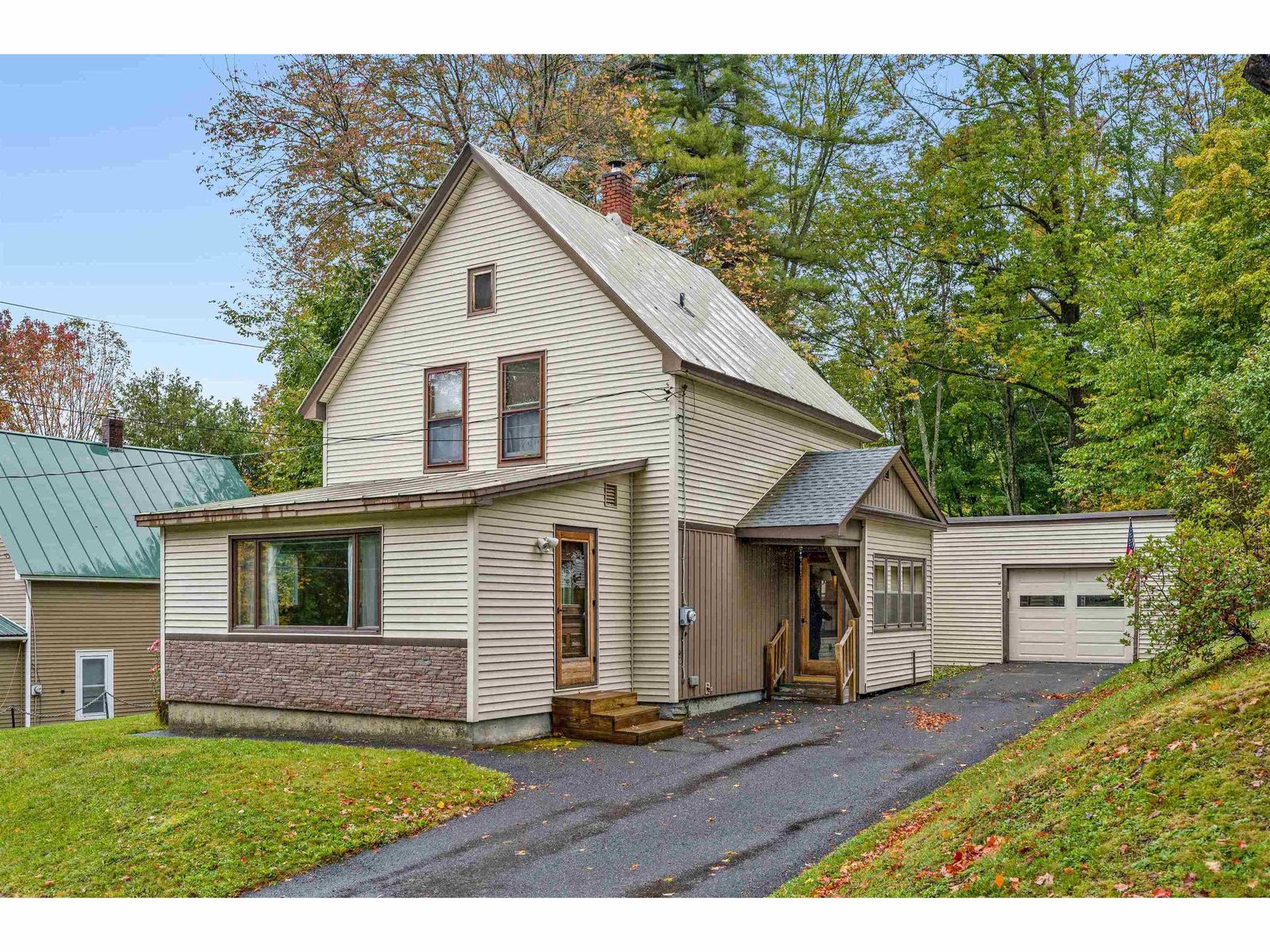Sold Status
$224,000 Sold Price
House Type
3 Beds
2 Baths
1,952 Sqft
Sold By
Similar Properties for Sale
Request a Showing or More Info

Call: 802-863-1500
Mortgage Provider
Mortgage Calculator
$
$ Taxes
$ Principal & Interest
$
This calculation is based on a rough estimate. Every person's situation is different. Be sure to consult with a mortgage advisor on your specific needs.
Washington County
Let your home shopping stop here, as you will need to look no further when you enter this spacious & unique tri-level, 3 BR, 2 BA hillside ranch. Southerly situated on 2 private well landscaped acres, home of many kinds of wildlife, paved driveway, extra parking, and one car attached garage with second floor storage and direct entry to small mud room with closet. No need to leave home to go to the gym, it has already been created for you. Cooking will be a joy in this newly remodeled kitchen featuring new stainless appliances, quartz countertops, Alder custom cabinets, tile flooring, radiant floor heat, open to dining room w/ sliding glass doors to your private deck. Living room has beautiful bay windows. 1st floor full bath & laundry room w/ ceramic tile floors. Recent improvements include all new carpeting, plumbing, 200 amp circuit breakers, solid wood doors, hardwood flooring, and vinyl siding, newly painted interior, new tile full baths. The list goes on the search stops here! †
Property Location
Property Details
| Sold Price $224,000 | Sold Date Sep 24th, 2013 | |
|---|---|---|
| List Price $229,000 | Total Rooms 7 | List Date Jul 1st, 2013 |
| Cooperation Fee Unknown | Lot Size 2.2 Acres | Taxes $3,063 |
| MLS# 4251404 | Days on Market 4161 Days | Tax Year 2012 |
| Type House | Stories 3 | Road Frontage 200 |
| Bedrooms 3 | Style Split Entry | Water Frontage |
| Full Bathrooms 2 | Finished 1,952 Sqft | Construction , Existing |
| 3/4 Bathrooms 0 | Above Grade 1,952 Sqft | Seasonal No |
| Half Bathrooms 0 | Below Grade 0 Sqft | Year Built 1976 |
| 1/4 Bathrooms 0 | Garage Size 1 Car | County Washington |
| Interior FeaturesCathedral Ceiling, Dining Area, Skylight, Laundry - 1st Floor |
|---|
| Equipment & AppliancesRefrigerator, Range-Electric, Dishwasher, Washer, Dryer, , Security System |
| Kitchen 15.x9, 1st Floor | Dining Room 10.9x9, 1st Floor | Living Room 13.9x17.4, 1st Floor |
|---|---|---|
| Office/Study 14x15, 2nd Floor | Primary Bedroom 14.8x12, 3rd Floor | Bedroom 14x11, 3rd Floor |
| Bedroom 10x13.9, 3rd Floor |
| ConstructionWood Frame |
|---|
| Basement, Slab |
| Exterior FeaturesDeck |
| Exterior Vinyl | Disability Features |
|---|---|
| Foundation Concrete | House Color Beige |
| Floors Tile, Carpet, Hardwood | Building Certifications |
| Roof Shingle-Asphalt | HERS Index |
| DirectionsMain St to Washington St to Hill St. Left onto Osborne Rd. 6/10 mile on left. |
|---|
| Lot Description, Secluded, Landscaped, Country Setting |
| Garage & Parking Attached, Auto Open, Direct Entry, Storage Above |
| Road Frontage 200 | Water Access |
|---|---|
| Suitable Use | Water Type |
| Driveway Paved | Water Body |
| Flood Zone No | Zoning Res C |
| School District NA | Middle Barre Town Elem & Middle Sch |
|---|---|
| Elementary Barre Town Elem & Middle Sch | High Spaulding High School |
| Heat Fuel Oil | Excluded |
|---|---|
| Heating/Cool Smoke Detectr-HrdWrdw/Bat, Radiant Electric, Hot Air, Baseboard | Negotiable Window Treatments |
| Sewer 1000 Gallon, Septic, Leach Field | Parcel Access ROW |
| Water Drilled Well | ROW for Other Parcel |
| Water Heater Off Boiler | Financing , VtFHA, VA, FHA, Conventional |
| Cable Co | Documents Property Disclosure |
| Electric 200 Amp | Tax ID 03901212752 |

† The remarks published on this webpage originate from Listed By Joanie Keating of BHHS Vermont Realty Group/Waterbury via the PrimeMLS IDX Program and do not represent the views and opinions of Coldwell Banker Hickok & Boardman. Coldwell Banker Hickok & Boardman cannot be held responsible for possible violations of copyright resulting from the posting of any data from the PrimeMLS IDX Program.

 Back to Search Results
Back to Search Results










