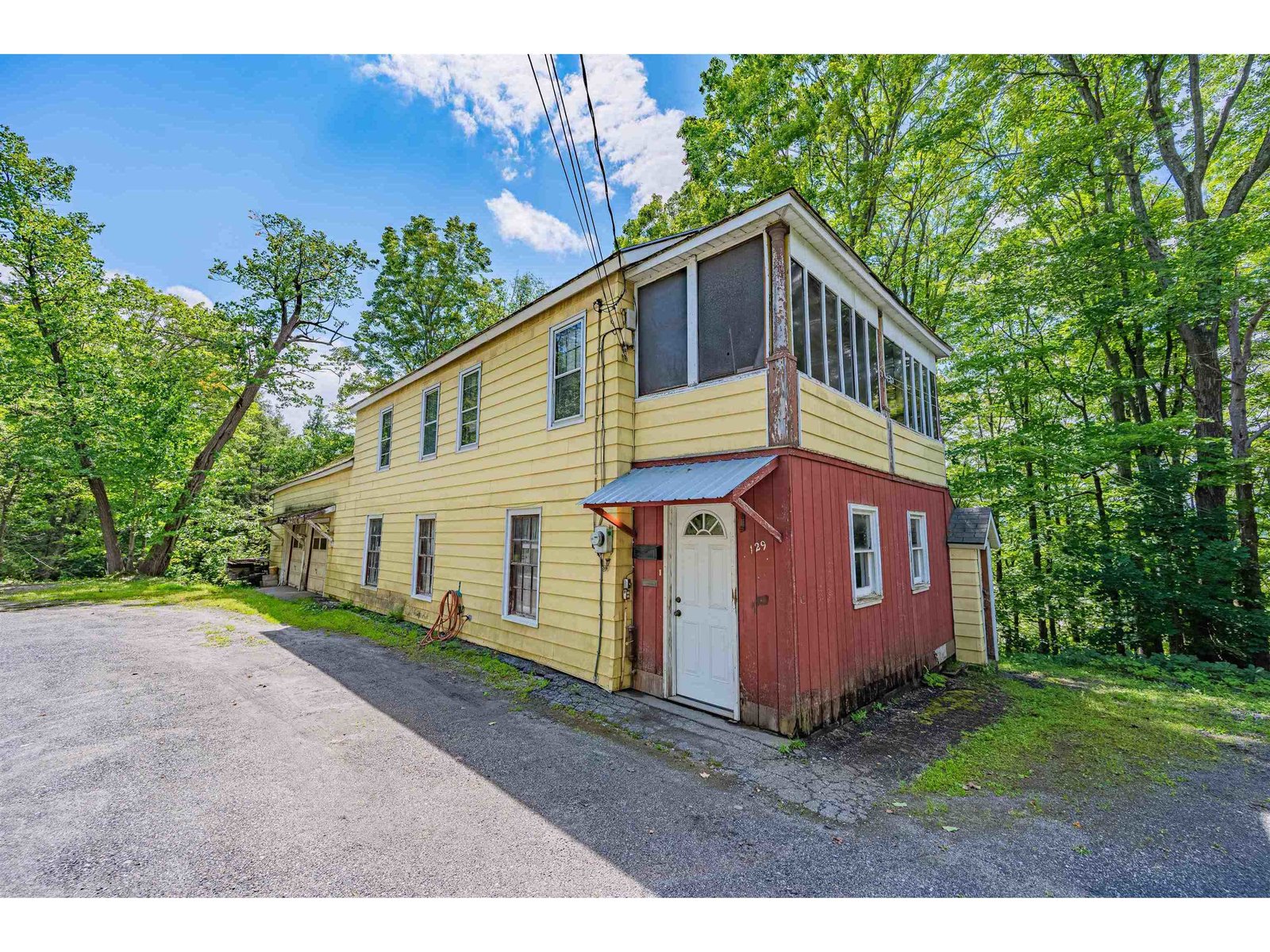Sold Status
$164,900 Sold Price
House Type
3 Beds
1 Baths
1,224 Sqft
Sold By
Similar Properties for Sale
Request a Showing or More Info

Call: 802-863-1500
Mortgage Provider
Mortgage Calculator
$
$ Taxes
$ Principal & Interest
$
This calculation is based on a rough estimate. Every person's situation is different. Be sure to consult with a mortgage advisor on your specific needs.
Washington County
Beautifully updated and ideal location close to everything! The owners have put a lot of love back into this home over the last 5 years with a new furnace, new hot water tank, new paint and flooring and tons of other updates too! Two new back decks are perfect for grilling, entertaining and relaxing. Owners rebuilt the carport and added a paver lined drive and patio at the same time! They have also added a welcoming front entry complete with flower lined walk way and new front retaining walls too! The kitchen has been tastefully redone to with granite countertops, spacious cabinets, new window/sliding door that leads to the back deck! The yard has lots of room to play, grow a small garden in the raised beds or have a fire in the fire pit. New cedars have recently been planted on the side yard for additional privacy. Are you looking for a move in ready home with nothing to do but move in-this home is for you! Close to I89, CVH, shopping. †
Property Location
Property Details
| Sold Price $164,900 | Sold Date Oct 30th, 2017 | |
|---|---|---|
| List Price $164,900 | Total Rooms 7 | List Date Aug 25th, 2017 |
| Cooperation Fee Unknown | Lot Size 0.28 Acres | Taxes $2,980 |
| MLS# 4655649 | Days on Market 2645 Days | Tax Year 2017 |
| Type House | Stories 1 | Road Frontage 120 |
| Bedrooms 3 | Style Raised Ranch | Water Frontage |
| Full Bathrooms 1 | Finished 1,224 Sqft | Construction No, Existing |
| 3/4 Bathrooms 0 | Above Grade 816 Sqft | Seasonal No |
| Half Bathrooms 0 | Below Grade 408 Sqft | Year Built 1978 |
| 1/4 Bathrooms 0 | Garage Size 1 Car | County Washington |
| Interior Features |
|---|
| Equipment & Appliances, , Forced Air |
| Kitchen 9.5x15, 1st Floor | Living Room 15x13, 1st Floor | Family Room 11x16, Basement |
|---|---|---|
| Primary Bedroom 13x10, 1st Floor | Bedroom 10.5x10, 1st Floor | Bedroom 10.6x11, Basement |
| Bath - Full 1st Floor |
| ConstructionWood Frame |
|---|
| BasementWalkout, Full, Daylight, Finished |
| Exterior Features |
| Exterior Wood Siding | Disability Features |
|---|---|
| Foundation Concrete | House Color Brown |
| Floors | Building Certifications |
| Roof Shingle-Asphalt | HERS Index |
| DirectionsFrom Rte 302 turn onto Richardson Road, house will be on the right, see sign. |
|---|
| Lot Description, Level, Country Setting, Landscaped, Sloping |
| Garage & Parking Carport |
| Road Frontage 120 | Water Access |
|---|---|
| Suitable Use | Water Type |
| Driveway Brick/Pavers, Crushed/Stone | Water Body |
| Flood Zone No | Zoning ResA |
| School District NA | Middle |
|---|---|
| Elementary | High |
| Heat Fuel Oil | Excluded Excludes washer and dryer and hottub |
|---|---|
| Heating/Cool None | Negotiable |
| Sewer Public | Parcel Access ROW |
| Water Public | ROW for Other Parcel |
| Water Heater Oil | Financing |
| Cable Co | Documents |
| Electric Circuit Breaker(s) | Tax ID 039-012-11915 |

† The remarks published on this webpage originate from Listed By Renee Rainville of KW Vermont via the PrimeMLS IDX Program and do not represent the views and opinions of Coldwell Banker Hickok & Boardman. Coldwell Banker Hickok & Boardman cannot be held responsible for possible violations of copyright resulting from the posting of any data from the PrimeMLS IDX Program.

 Back to Search Results
Back to Search Results










