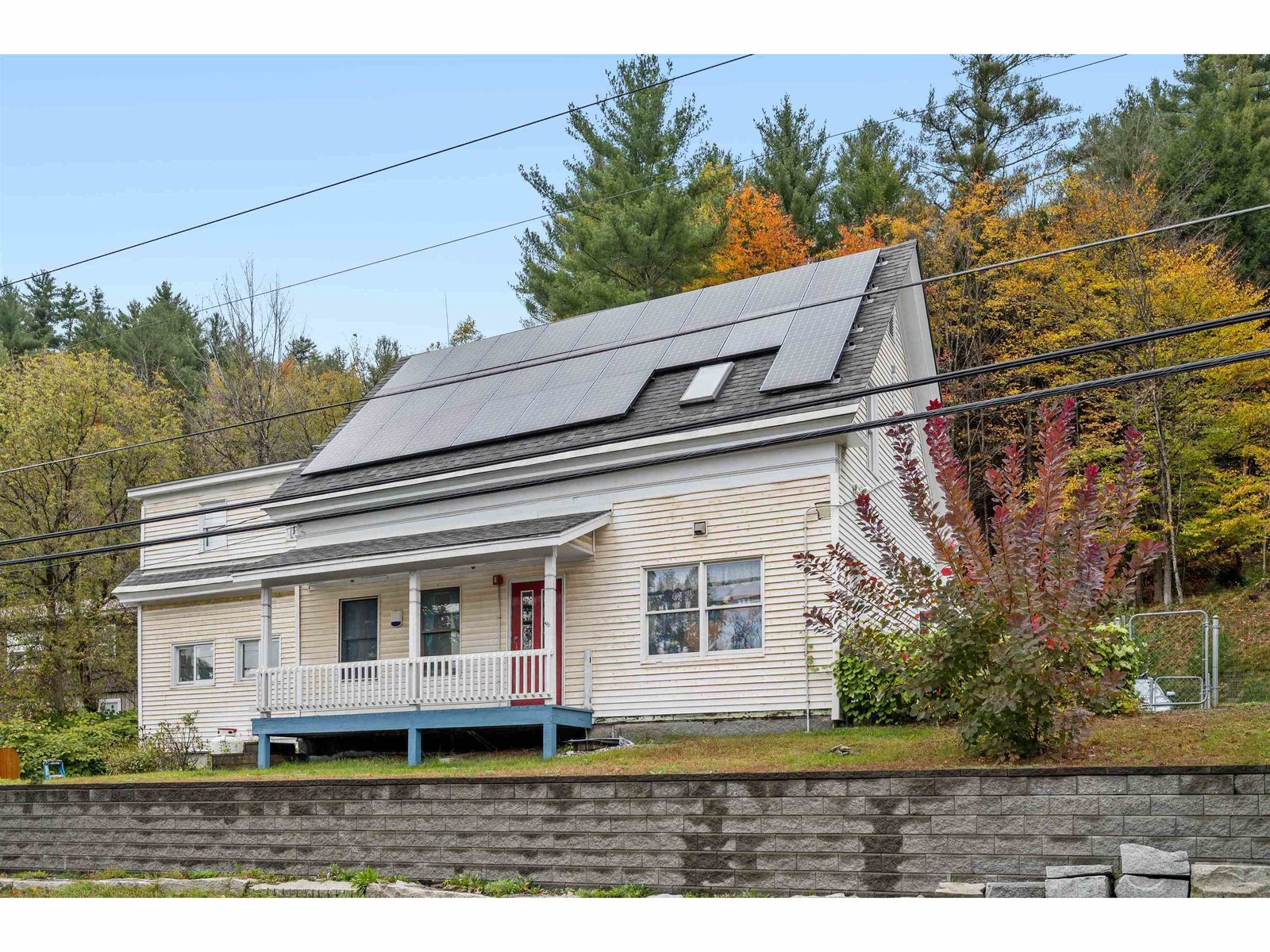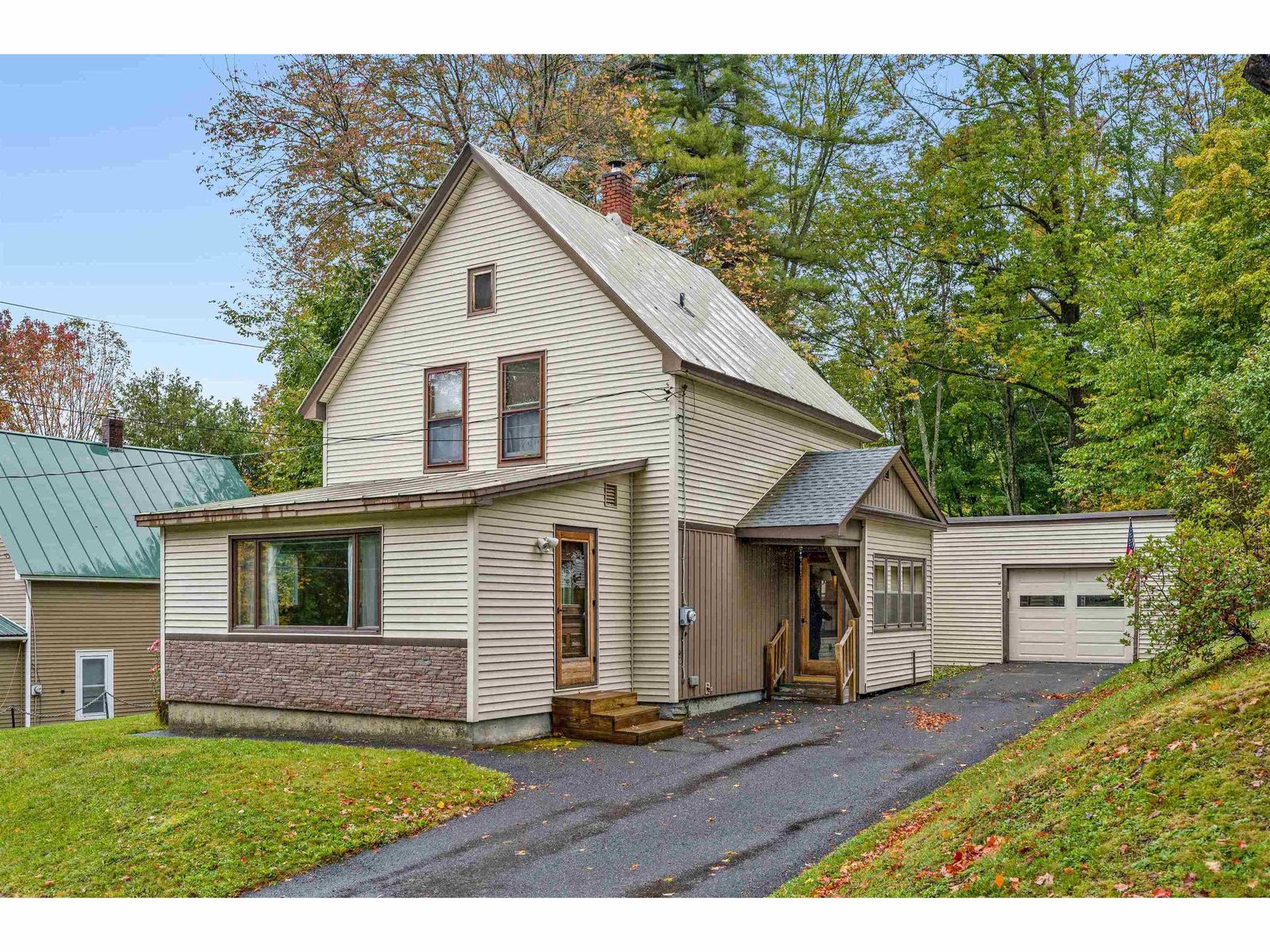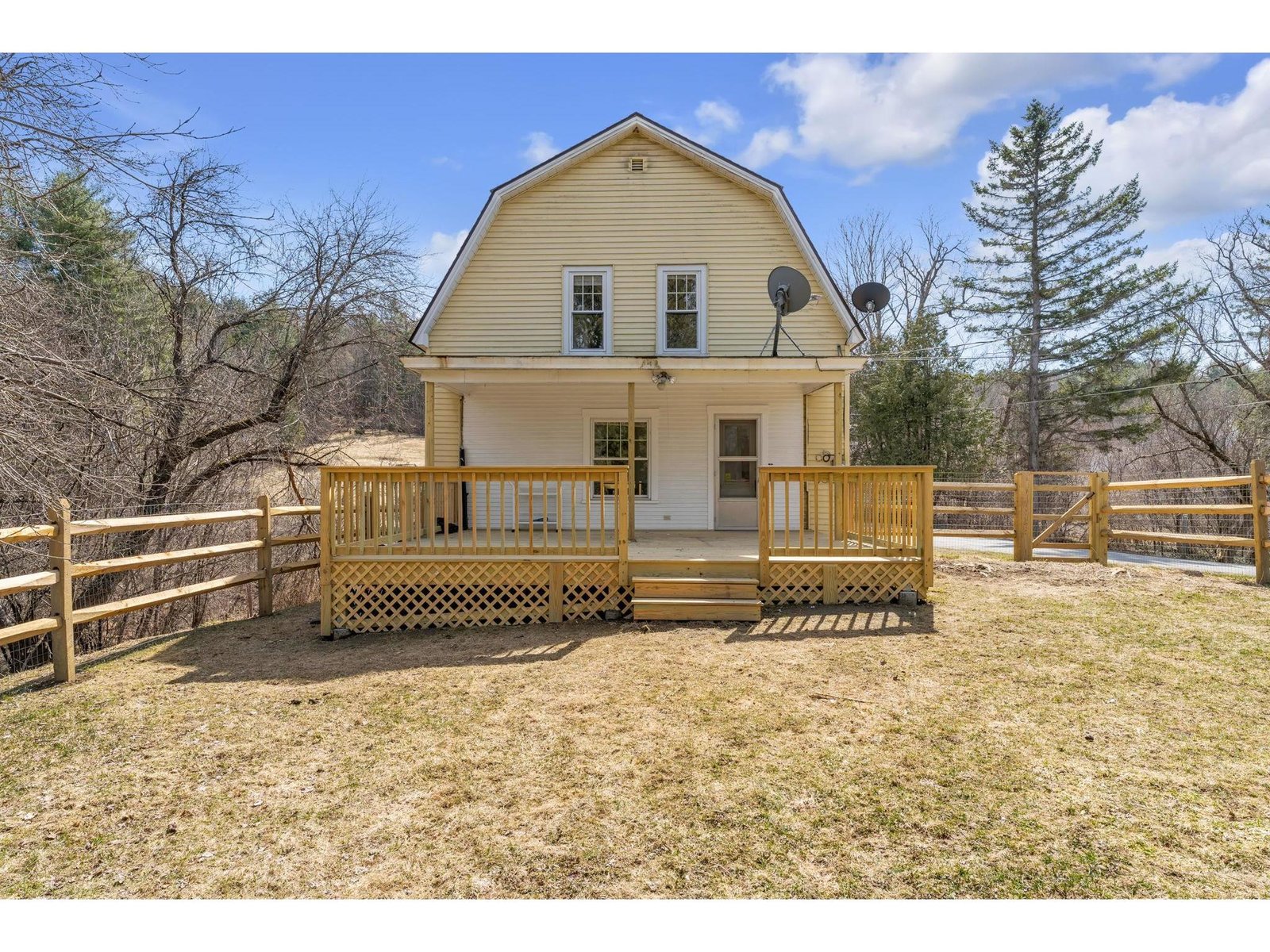Sold Status
$269,950 Sold Price
House Type
3 Beds
1 Baths
1,328 Sqft
Sold By Birch and Maple Realty
Similar Properties for Sale
Request a Showing or More Info

Call: 802-863-1500
Mortgage Provider
Mortgage Calculator
$
$ Taxes
$ Principal & Interest
$
This calculation is based on a rough estimate. Every person's situation is different. Be sure to consult with a mortgage advisor on your specific needs.
Washington County
Welcome home! 14 Henry Street is the perfect place to put down your roots. A solidly built gambrel style home with the perfect location near the end of a quiet dead end street. You'll enjoy a large yard and a spacious lot providing privacy and peace. A convenient and large mudroom welcomes you as you enter with more than enough space to hold all your jackets, boots and bags. A functional layout with separate kitchen, dining and living areas lends itself to ease of use. Classic beauty shows with hardwood floors, abundant windows and charming built-ins throughout. A brand new large deck overlooks a wonderful level fenced in yard. Upstairs are 3 clean and bright bedrooms, all with hardwood floors. A dry basement provides abundant storage and allows you to leave your worries of a damp basement behind. Don't wait- schedule your showing today! A beautiful home in an unbeatable location! Open House Sunday 4/7 from 10am-12pm †
Property Location
Property Details
| Sold Price $269,950 | Sold Date Jun 28th, 2024 | |
|---|---|---|
| List Price $259,000 | Total Rooms 7 | List Date Apr 4th, 2024 |
| Cooperation Fee Unknown | Lot Size 1.13 Acres | Taxes $2,747 |
| MLS# 4990163 | Days on Market 231 Days | Tax Year 2023 |
| Type House | Stories 2 | Road Frontage 200 |
| Bedrooms 3 | Style | Water Frontage |
| Full Bathrooms 1 | Finished 1,328 Sqft | Construction No, Existing |
| 3/4 Bathrooms 0 | Above Grade 1,328 Sqft | Seasonal No |
| Half Bathrooms 0 | Below Grade 0 Sqft | Year Built 1930 |
| 1/4 Bathrooms 0 | Garage Size Car | County Washington |
| Interior FeaturesDining Area, Natural Light, Laundry - Basement |
|---|
| Equipment & Appliances, , Forced Air |
| Bath - Full 1st Floor | Kitchen 1st Floor | Dining Room 1st Floor |
|---|---|---|
| Living Room 1st Floor | Bedroom 2nd Floor | Bedroom 2nd Floor |
| Bedroom 2nd Floor |
| Construction |
|---|
| BasementInterior, Full, Concrete |
| Exterior Features |
| Exterior | Disability Features |
|---|---|
| Foundation Concrete | House Color Yellow |
| Floors | Building Certifications |
| Roof Shingle-Architectural | HERS Index |
| DirectionsFrom Route 63, turn left onto S Barre Rd. Turn right onto Steel Hill Rd. Turn left onto Henry St. House will be on the left. One parking spot on right of house is for 14 Henry St. Please leave other 2 free. |
|---|
| Lot Description |
| Garage & Parking 1 Parking Space, Driveway, Parking Spaces 1 |
| Road Frontage 200 | Water Access |
|---|---|
| Suitable Use | Water Type |
| Driveway Paved | Water Body |
| Flood Zone No | Zoning High Density Residential |
| School District Barre Town School District | Middle Barre Town Elem & Middle Sch |
|---|---|
| Elementary Barre Town Elem & Middle Sch | High Spaulding High School |
| Heat Fuel Oil | Excluded |
|---|---|
| Heating/Cool None | Negotiable |
| Sewer Public | Parcel Access ROW |
| Water | ROW for Other Parcel |
| Water Heater | Financing |
| Cable Co | Documents |
| Electric 100 Amp | Tax ID 039-012-11046 |

† The remarks published on this webpage originate from Listed By Lauren Gould of Green Light Real Estate via the PrimeMLS IDX Program and do not represent the views and opinions of Coldwell Banker Hickok & Boardman. Coldwell Banker Hickok & Boardman cannot be held responsible for possible violations of copyright resulting from the posting of any data from the PrimeMLS IDX Program.

 Back to Search Results
Back to Search Results










