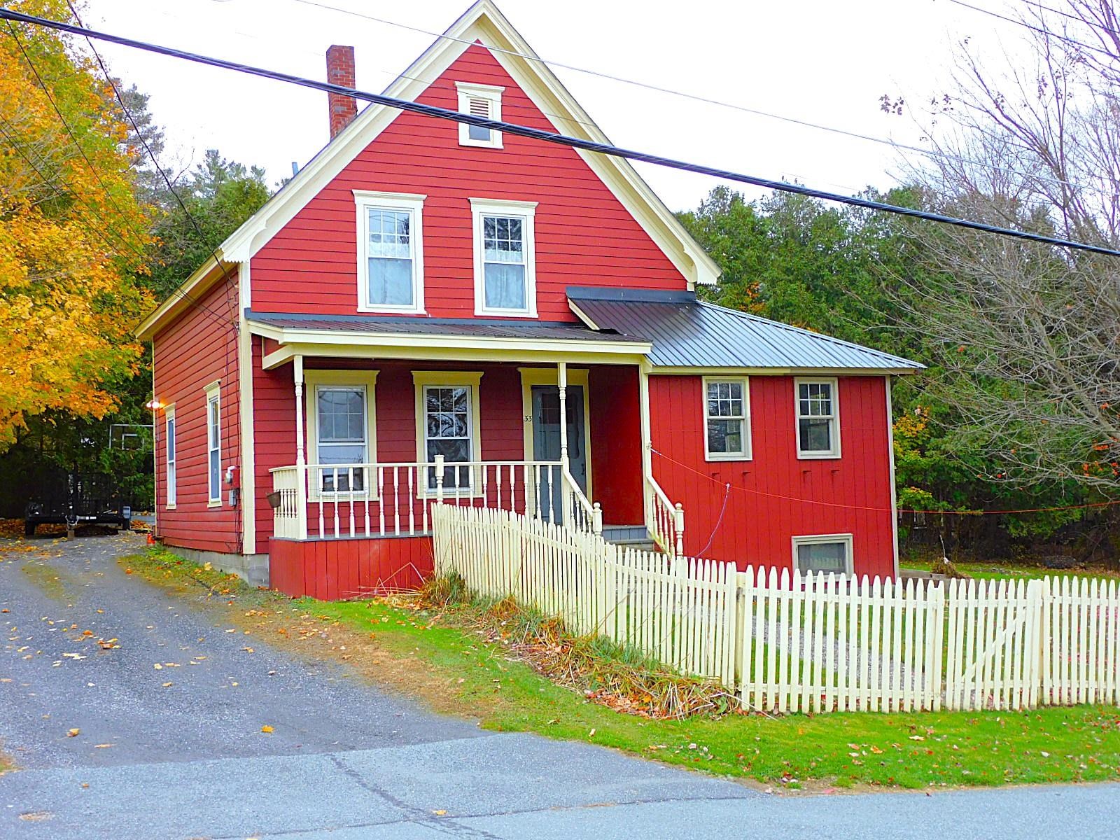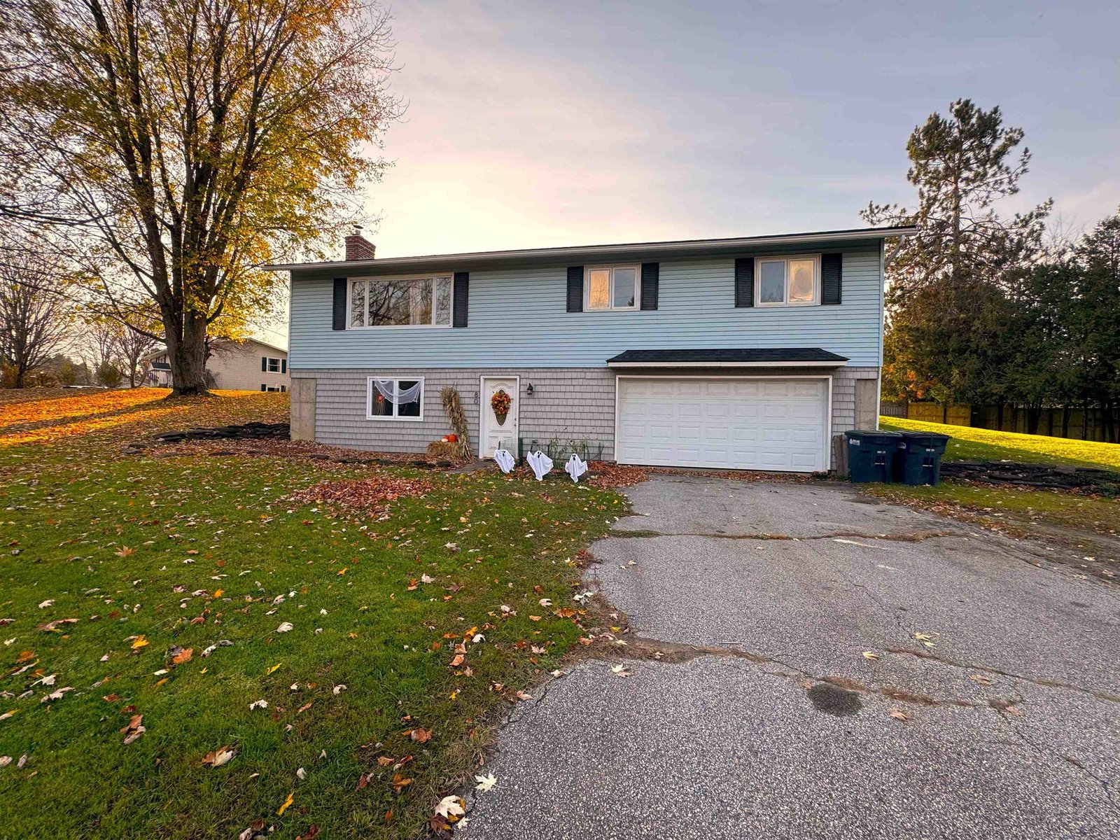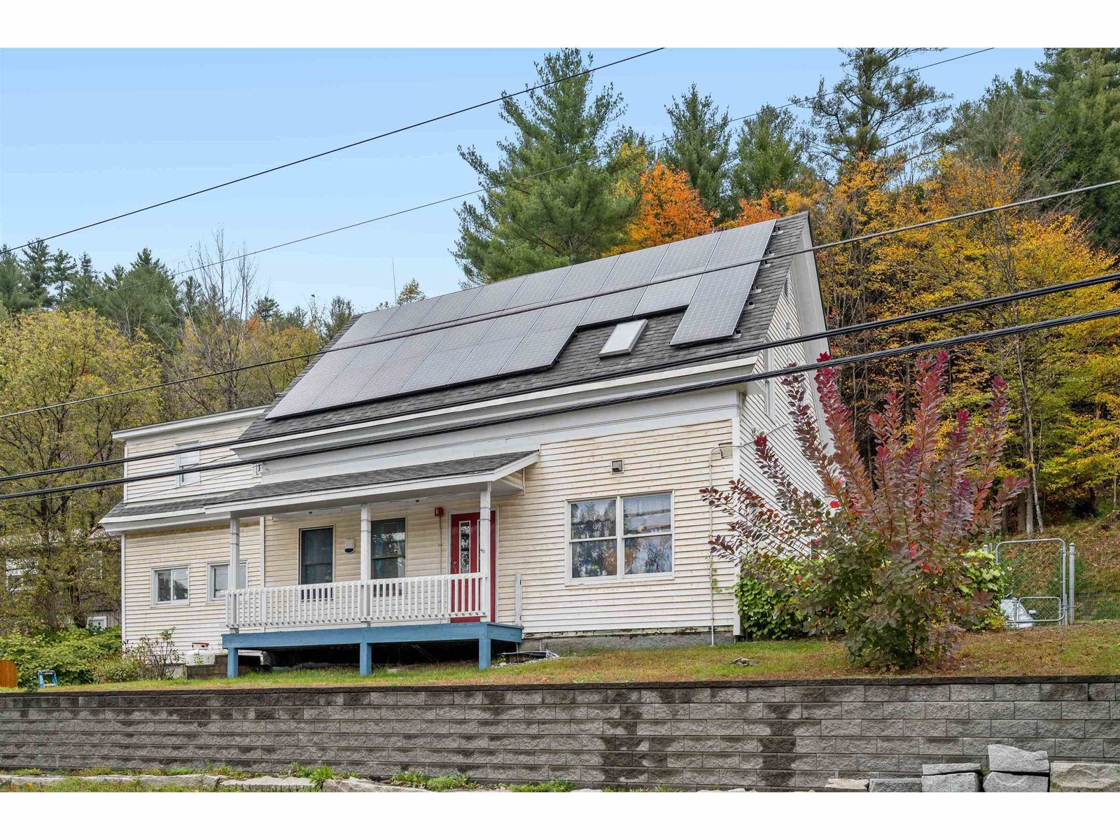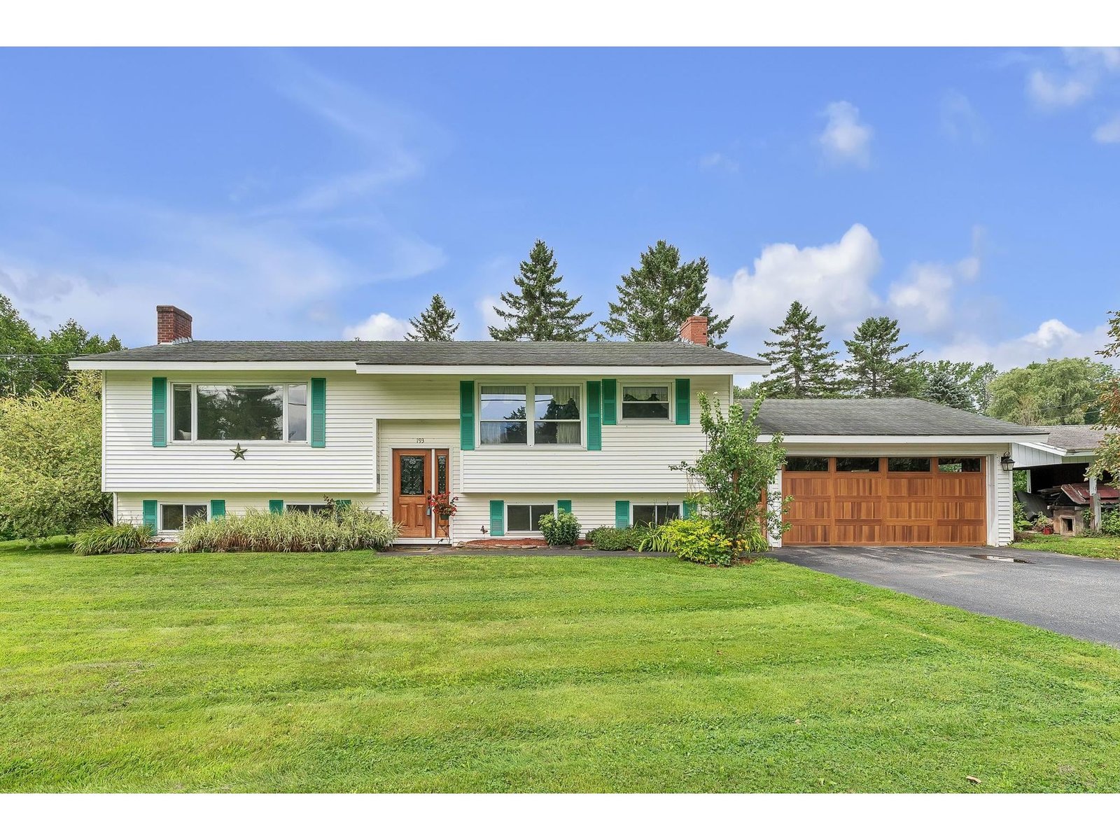Sold Status
$305,000 Sold Price
House Type
2 Beds
4 Baths
2,623 Sqft
Sold By
Similar Properties for Sale
Request a Showing or More Info

Call: 802-863-1500
Mortgage Provider
Mortgage Calculator
$
$ Taxes
$ Principal & Interest
$
This calculation is based on a rough estimate. Every person's situation is different. Be sure to consult with a mortgage advisor on your specific needs.
Washington County
A contemporary gem, Windbrook, was designed and built in 1981 by Donald Mcknight as his residence in Barre Town. In the style of Frank Lloyd Wright this unique home is comprised of 2 separate pavilions connected by a second level glass domed walkway. The entrance walkway spans a brook with a cascading waterfall. In the residence a bright eat in kitchen opens to a 3 season screened porch for al fresco dining. The dining room has teak built ins, sliders to a large deck and a chrome and glass table which reflects the interior design elements. The living room has floor to ceiling windows, a fireplace with built in seating, and a wall of teak bookshelves. A circular stairway leads to the upper level landing with a vaulted glass ceiling, and is open to the living level below. There are 2 large bedrooms with walk in closets and en suite bathrooms. From the landing, the walkway connects to the second level of what was the office wing. A large windowed space could be an additional bedroom or family room. The lower level has 2 more rooms and a bath. There is a walkout basement and workshop. This 3 level wing could be converted into rental unit or a mother in laws suite. Nestled into a hillside lot with an oversized 2 car garage and landscaped grounds this is a one of a kind Vermont home. †
Property Location
Property Details
| Sold Price $305,000 | Sold Date Sep 13th, 2019 | |
|---|---|---|
| List Price $295,000 | Total Rooms 8 | List Date Aug 7th, 2019 |
| Cooperation Fee Unknown | Lot Size 1.41 Acres | Taxes $6,854 |
| MLS# 4769440 | Days on Market 1933 Days | Tax Year 2019 |
| Type House | Stories 2 | Road Frontage |
| Bedrooms 2 | Style Contemporary | Water Frontage |
| Full Bathrooms 1 | Finished 2,623 Sqft | Construction No, Existing |
| 3/4 Bathrooms 1 | Above Grade 2,623 Sqft | Seasonal No |
| Half Bathrooms 2 | Below Grade 0 Sqft | Year Built 1981 |
| 1/4 Bathrooms 0 | Garage Size 2 Car | County Washington |
| Interior FeaturesFireplaces - 1, Vaulted Ceiling, Walk-in Closet |
|---|
| Equipment & AppliancesMicrowave, Range-Electric, Dryer, Refrigerator, Disposal, Dishwasher, Washer, Central Vacuum |
| Living Room 19' X 12', 1st Floor | Dining Room 12' X 12', 1st Floor | Kitchen - Eat-in 12' X 10', 1st Floor |
|---|---|---|
| Office/Study 13' X 10', 1st Floor | Other 10' X 12', 1st Floor | Bath - 1/2 1st Floor |
| Bath - 1/2 1st Floor | Primary Bedroom 14' X 15', 2nd Floor | Bedroom 14' X 12', 2nd Floor |
| Studio 23' X 15', 2nd Floor | Bath - Full 2nd Floor | Bath - 3/4 2nd Floor |
| ConstructionWood Frame |
|---|
| BasementInterior, Interior Stairs, Daylight, Partial, Stairs - Interior, Walkout, Exterior Access |
| Exterior FeaturesDeck, Porch - Screened |
| Exterior Wood, Vertical | Disability Features |
|---|---|
| Foundation Concrete | House Color White |
| Floors Carpet | Building Certifications |
| Roof Metal, Flat | HERS Index |
| DirectionsFrom Washington Street turn onto Hill Street continue to 4th available left turn, Sparrow Drive, house is at end of Sparrow at the intersection of Skylark Terrace. |
|---|
| Lot Description, Country Setting, Major Road Frontage, Stream |
| Garage & Parking Detached, Auto Open, Driveway, Garage |
| Road Frontage | Water Access |
|---|---|
| Suitable Use | Water Type |
| Driveway Paved | Water Body |
| Flood Zone No | Zoning Res A |
| School District Barre Town School District | Middle Barre Town Elem & Middle Sch |
|---|---|
| Elementary Barre Town Elem & Middle Sch | High Spaulding High School |
| Heat Fuel Gas-LP/Bottle | Excluded |
|---|---|
| Heating/Cool Other, Hot Water, Baseboard | Negotiable |
| Sewer Community | Parcel Access ROW |
| Water Community | ROW for Other Parcel |
| Water Heater Owned | Financing |
| Cable Co | Documents Deed, Property Disclosure |
| Electric Circuit Breaker(s) | Tax ID 039-012-12371 |

† The remarks published on this webpage originate from Listed By Michael Calcagni of via the PrimeMLS IDX Program and do not represent the views and opinions of Coldwell Banker Hickok & Boardman. Coldwell Banker Hickok & Boardman cannot be held responsible for possible violations of copyright resulting from the posting of any data from the PrimeMLS IDX Program.

 Back to Search Results
Back to Search Results










