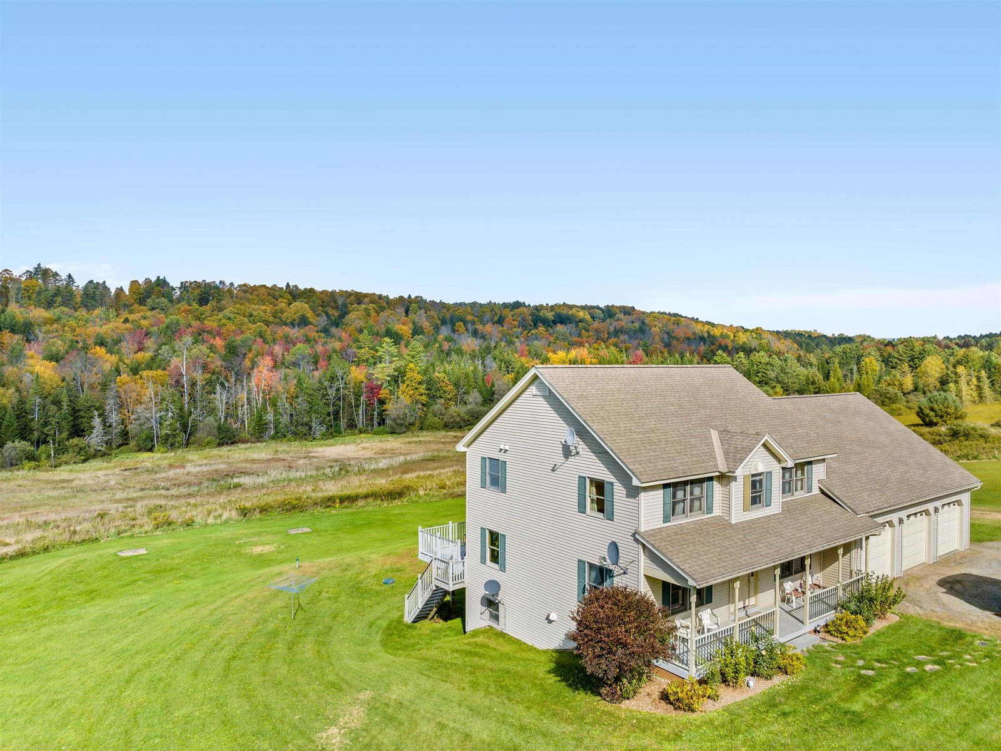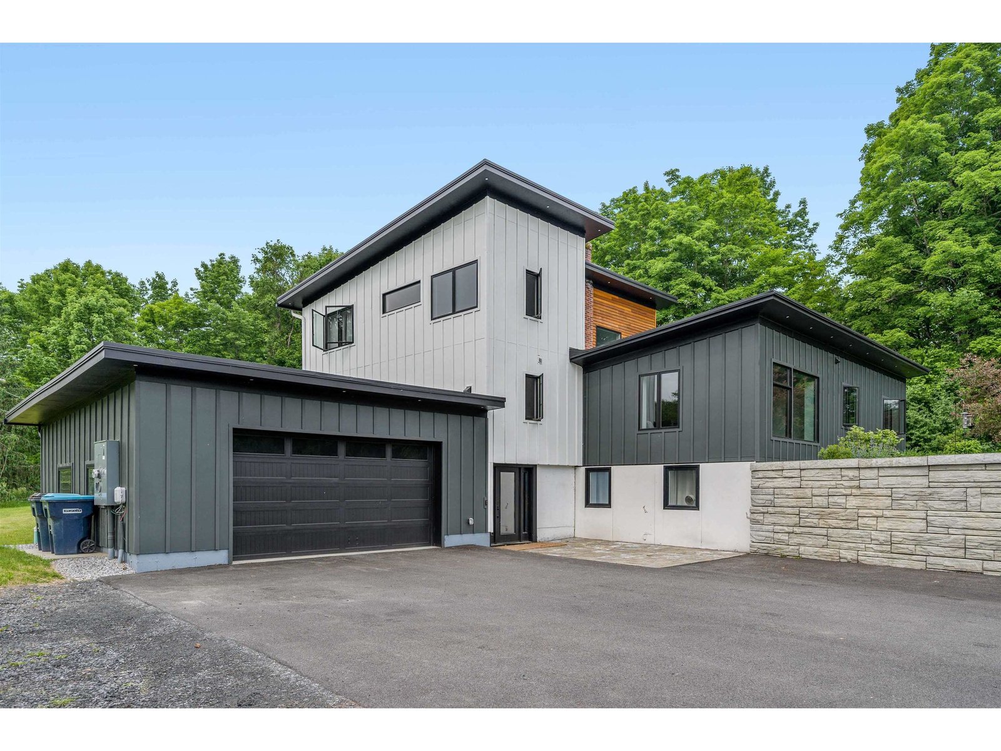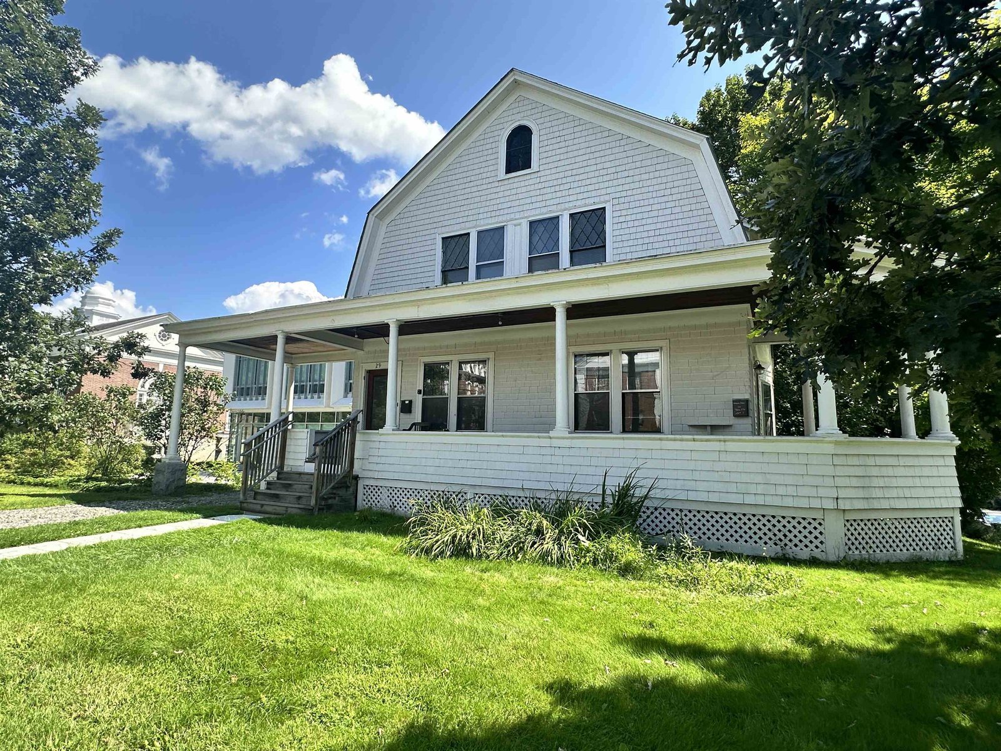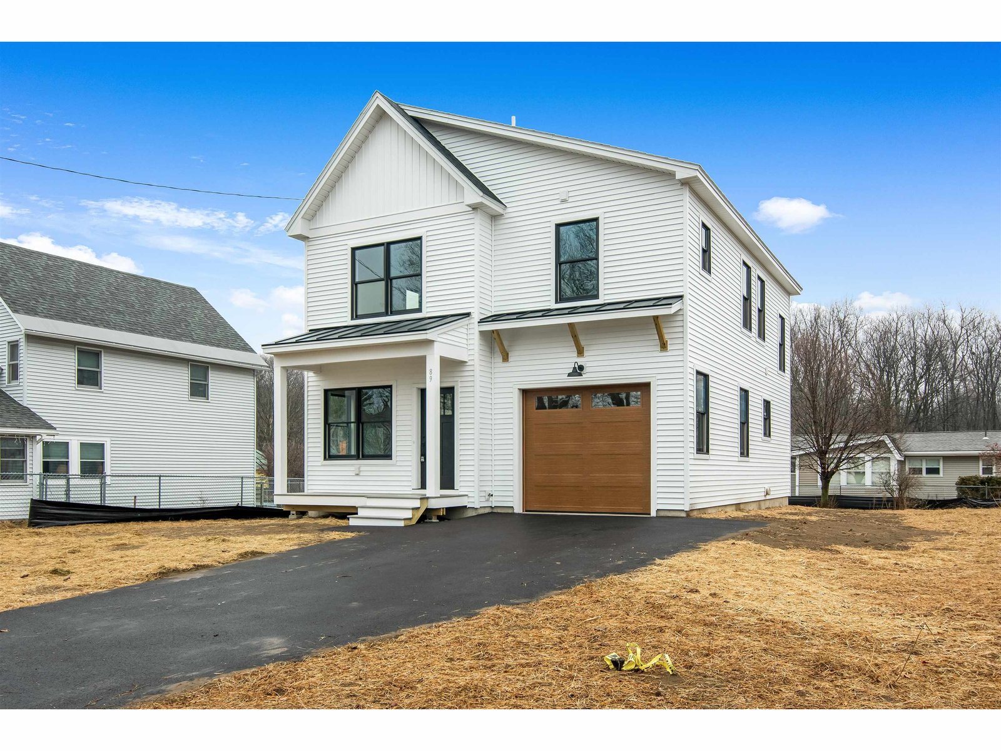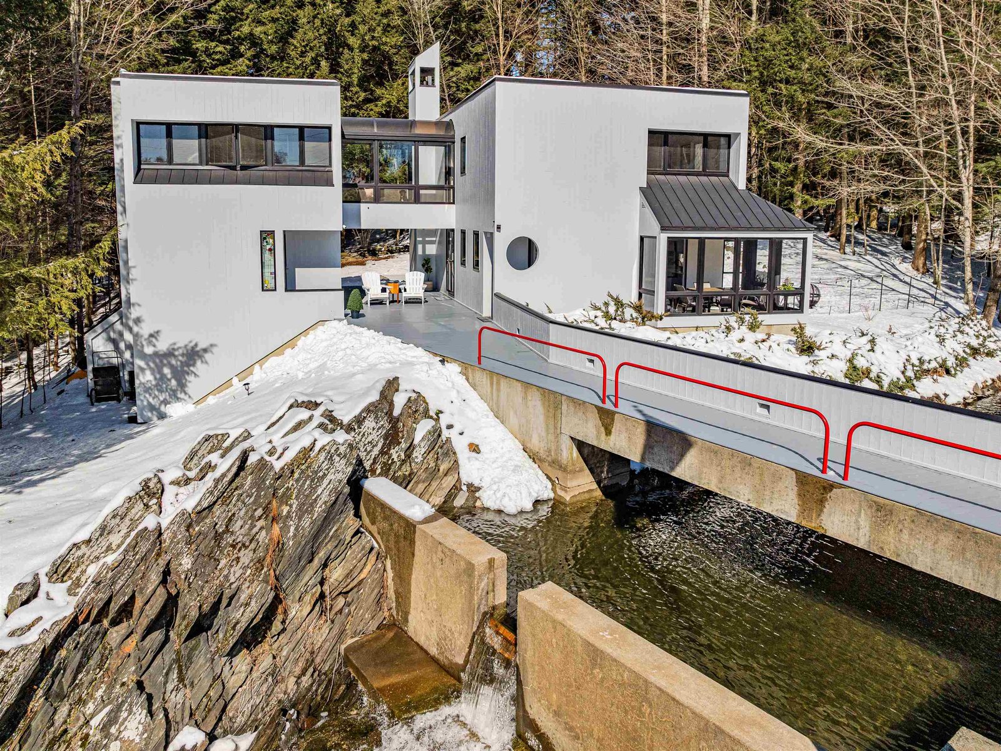Sold Status
$801,000 Sold Price
House Type
4 Beds
4 Baths
2,480 Sqft
Sold By KW Vermont - Barre
Similar Properties for Sale
Request a Showing or More Info

Call: 802-863-1500
Mortgage Provider
Mortgage Calculator
$
$ Taxes
$ Principal & Interest
$
This calculation is based on a rough estimate. Every person's situation is different. Be sure to consult with a mortgage advisor on your specific needs.
Washington County
Tucked away in a tranquil neighborhood in Barre Town, this unique home will take your breath away. “Windbrook” was designed by renowned local architect Donald Mcknight as his personal residence. Boasting the style of Frank Lloyd Wright, this mid-century modern meets Bauhaus home is comprised of 2 separate pavilions connected by a second level glass domed walkway. Begin by walking across the bridge that extends across a moat and winding brook with cascading falls. Entering the main building, you'll find a convenient mudroom with laundry. An updated kitchen down the hall is filled with natural light that pours in through the adjoining sunroom. As you walk through the home, you'll enter the open dining & living rooms, perfect for entertaining. A cozy gas fireplace with mantle warms the space, & you can spot deer from the windows overlooking the back woods. A 1/2 bath completes the first floor of the main building. Upstairs boasts 2 large bedrooms, including the primary, each with a private bath. Across the glass walkway, you'll find a flexible office & bonus room. An updated & efficient kitchen is down the stairs on the first floor, as well as a cozy living room. A 3/4 bath completes the second building. Permitting is currently underway to make this side an accessory dwelling unit. Outside, soak in the sounds of nature on the expansive deck and enjoy your private oasis. Stroll along the peaceful neighborhood streets, while being minutes drive from town and city amenities. †
Property Location
Property Details
| Sold Price $801,000 | Sold Date Jun 21st, 2024 | |
|---|---|---|
| List Price $795,000 | Total Rooms 8 | List Date Mar 14th, 2024 |
| Cooperation Fee Unknown | Lot Size 1.41 Acres | Taxes $7,091 |
| MLS# 4988018 | Days on Market 254 Days | Tax Year 2023 |
| Type House | Stories 2 | Road Frontage 348 |
| Bedrooms 4 | Style | Water Frontage |
| Full Bathrooms 1 | Finished 2,480 Sqft | Construction No, Existing |
| 3/4 Bathrooms 2 | Above Grade 2,480 Sqft | Seasonal No |
| Half Bathrooms 1 | Below Grade 0 Sqft | Year Built 1981 |
| 1/4 Bathrooms 0 | Garage Size 2 Car | County Washington |
| Interior FeaturesCentral Vacuum, Fireplace - Gas, Laundry Hook-ups, Primary BR w/ BA, Natural Light, Laundry - 1st Floor |
|---|
| Equipment & AppliancesRange-Electric, Washer, Microwave, Dishwasher, Refrigerator, Dryer, Mini Split |
| Mudroom 8'10" x 11'2", 1st Floor | Bath - 1/2 5'4" x 4'11", 1st Floor | Kitchen 11'1" x 16'5", 1st Floor |
|---|---|---|
| Sunroom 7'4" x 12'8", 1st Floor | Dining Room 11'6" x 13'3", 1st Floor | Living Room 11'10" x 23'7", 1st Floor |
| Foyer 11'2" x 7'11", 1st Floor | Bedroom 11'11" x 14'2", 2nd Floor | Bath - 3/4 8'2" x 7'1", 2nd Floor |
| Primary Bedroom 14'6" x 14', 2nd Floor | Bath - Full 9'8" x 7'3", 2nd Floor | Bedroom 9'1" x 14'9", 2nd Floor |
| Bedroom 8'11" x 14'9", 2nd Floor | Bath - 3/4 7'3" x 4'5", 1st Floor | Living Room 10'6" x 13'7", 1st Floor |
| Kitchen 16'9" x 12', 1st Floor |
| Construction |
|---|
| BasementInterior, Partial, Interior Stairs, Daylight, Walkout |
| Exterior FeaturesDeck, Garden Space, Natural Shade |
| Exterior | Disability Features |
|---|---|
| Foundation Concrete | House Color |
| Floors Carpet, Tile, Vinyl Plank | Building Certifications |
| Roof Metal | HERS Index |
| Directions |
|---|
| Lot Description |
| Garage & Parking Driveway, 6+ Parking Spaces, Garage, Parking Spaces 6+, Detached |
| Road Frontage 348 | Water Access |
|---|---|
| Suitable Use | Water Type |
| Driveway Paved | Water Body |
| Flood Zone No | Zoning Res |
| School District Barre Town School District | Middle |
|---|---|
| Elementary | High Spaulding High School |
| Heat Fuel Electric, Gas-LP/Bottle | Excluded |
|---|---|
| Heating/Cool Radiant, Heat Pump, Baseboard | Negotiable |
| Sewer Public | Parcel Access ROW |
| Water | ROW for Other Parcel |
| Water Heater | Financing |
| Cable Co | Documents |
| Electric Circuit Breaker(s) | Tax ID 039-012-12371 |

† The remarks published on this webpage originate from Listed By Becky Alford of Ridgeline Real Estate via the PrimeMLS IDX Program and do not represent the views and opinions of Coldwell Banker Hickok & Boardman. Coldwell Banker Hickok & Boardman cannot be held responsible for possible violations of copyright resulting from the posting of any data from the PrimeMLS IDX Program.

 Back to Search Results
Back to Search Results