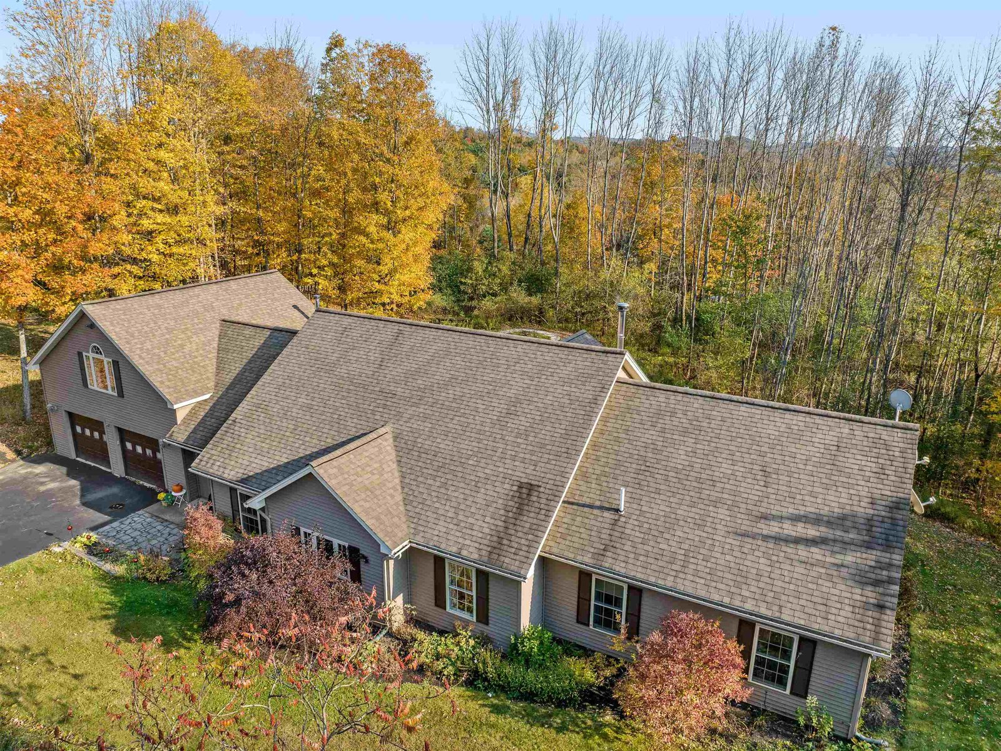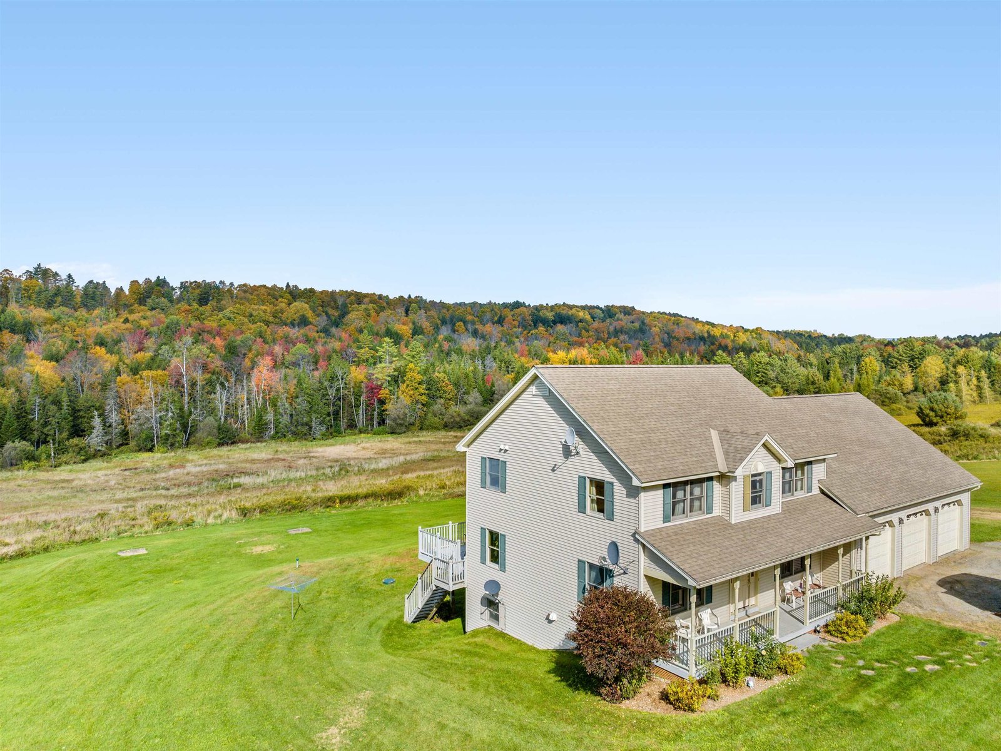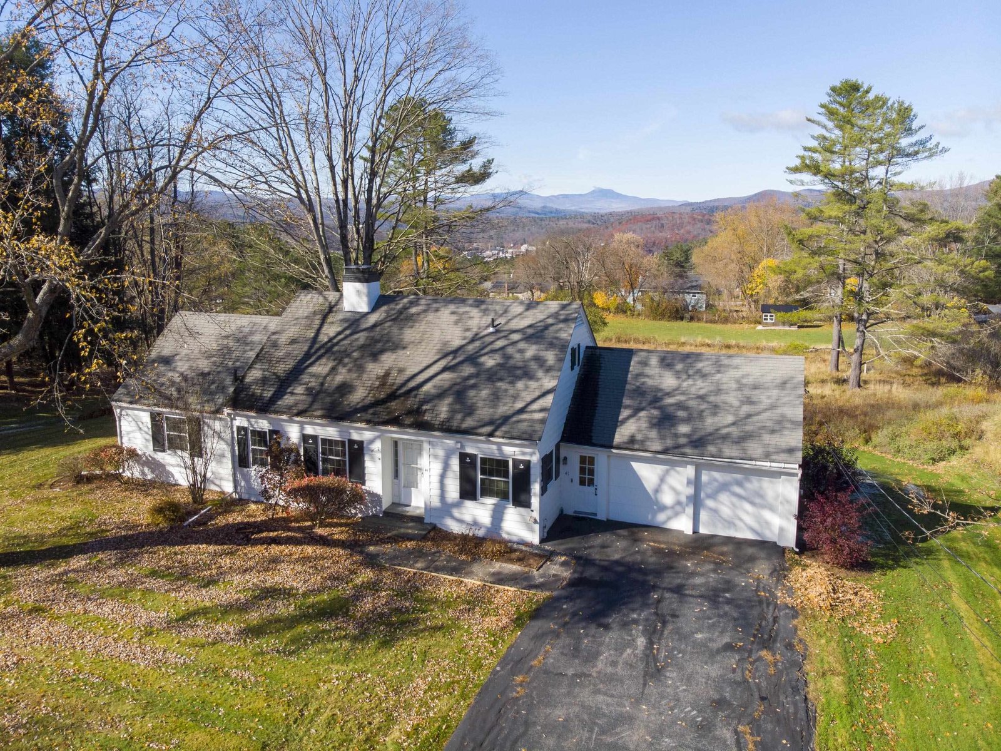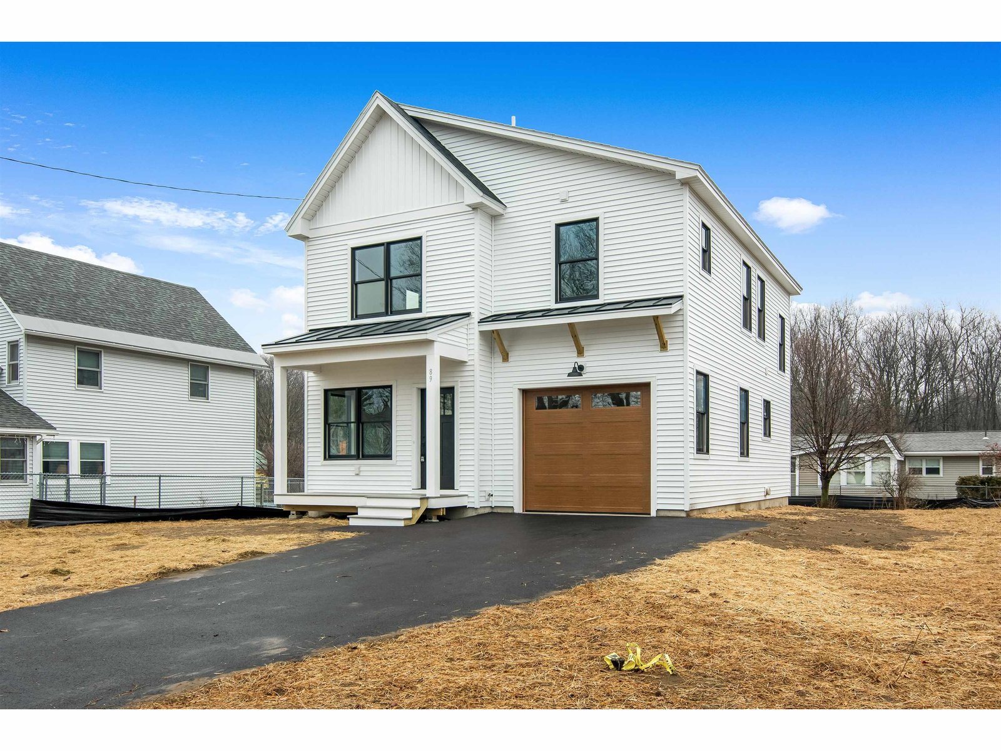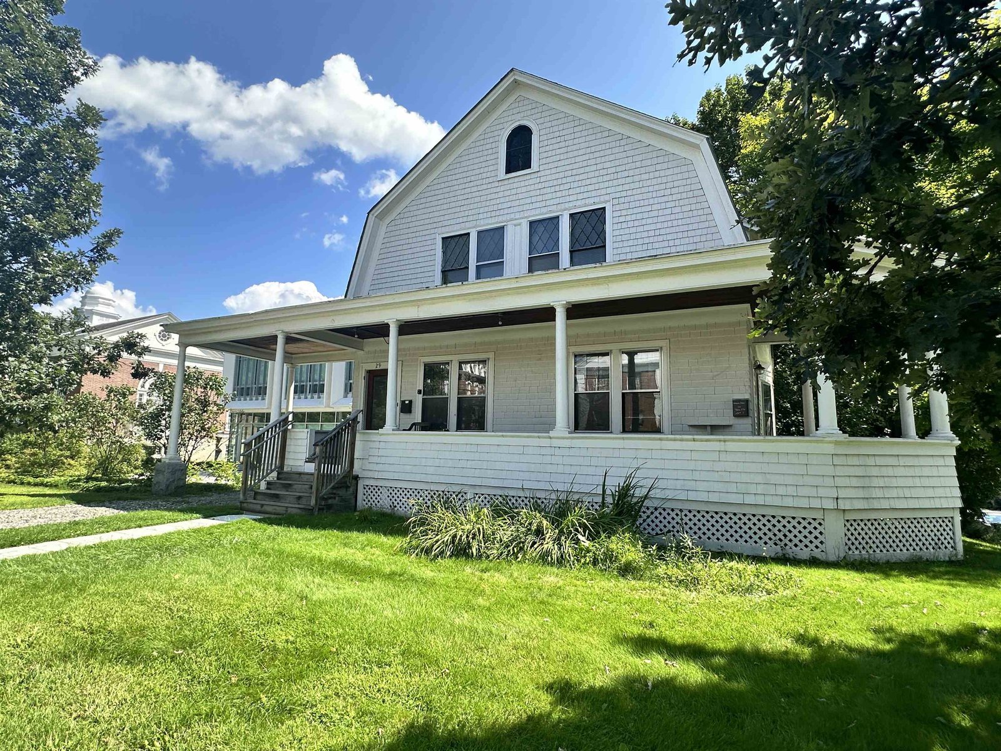Sold Status
$690,000 Sold Price
House Type
3 Beds
3 Baths
2,464 Sqft
Sold By EXP Realty
Similar Properties for Sale
Request a Showing or More Info

Call: 802-863-1500
Mortgage Provider
Mortgage Calculator
$
$ Taxes
$ Principal & Interest
$
This calculation is based on a rough estimate. Every person's situation is different. Be sure to consult with a mortgage advisor on your specific needs.
Washington County
Turnkey and million dollar views. Do I have your attention yet? Stop scrolling set up a private viewing now because a house of this caliber boasting extraordinary views like this is a rare find. Sitting on +/- 5.79 acres of mixed lawn and woods, you’ll find this fully updated single-level home. The house itself is perched up and off of the road providing a good deal of privacy whether you are enjoying the spectacular mountain views from inside or relaxing/entertaining on your Trex deck. The grounds include a 30 x 58 garage set up with electricity and cut trails will take you up to where a full-sized private tennis court can be found. Inside there’s a large mudroom with closets and storage aplenty perfect for kicking off boots, storing skis, and keeping that VT weather out. Solid and gleaming cherry hardwood floors guide you from room to room and into the heart of this home, the chefs kitchen. Amongst the custom-designed cabinetry you’ll find a double oven, food warmer, five burner gas range, an island with granite countertops and yes, you guessed it, those impressive mountain views. Each bedroom in this home has its own en suite bathroom, and the primary bedroom also boasts two custom-built walk-in closets. Located just miles off of I-89 and 45 mins to Burlington airport, and world class skiing at both Stowe and Sugarbush Resorts with mountain biking, hiking, boating, fishing, and more just down the road in any direction, this home can provide you with VT living at its best. †
Property Location
Property Details
| Sold Price $690,000 | Sold Date Sep 15th, 2023 | |
|---|---|---|
| List Price $695,000 | Total Rooms 8 | List Date Jul 17th, 2023 |
| Cooperation Fee Unknown | Lot Size 5.79 Acres | Taxes $6,699 |
| MLS# 4961585 | Days on Market 493 Days | Tax Year 2022 |
| Type House | Stories 1 | Road Frontage 368 |
| Bedrooms 3 | Style Ranch | Water Frontage |
| Full Bathrooms 2 | Finished 2,464 Sqft | Construction No, Existing |
| 3/4 Bathrooms 1 | Above Grade 2,464 Sqft | Seasonal No |
| Half Bathrooms 0 | Below Grade 0 Sqft | Year Built 1981 |
| 1/4 Bathrooms 0 | Garage Size 4 Car | County Washington |
| Interior FeaturesCedar Closet, Ceiling Fan, Dining Area, Kitchen Island, Kitchen/Living, Primary BR w/ BA, Natural Light, Storage - Indoor, Laundry - 1st Floor |
|---|
| Equipment & AppliancesWall Oven, Dishwasher, Disposal, Double Oven, Refrigerator, Dryer, Freezer, Microwave, Range-Gas, Refrigerator, Warming Drawer, Smoke Detector, Satellite Dish |
| ConstructionWood Frame |
|---|
| BasementInterior, Bulkhead, Concrete, Daylight, Unfinished, Exterior Stairs, Storage Space, Interior Stairs, Unfinished, Exterior Access, Stairs - Basement |
| Exterior FeaturesBuilding, Deck, Garden Space, Gazebo, Natural Shade, Outbuilding, Tennis Court |
| Exterior Vinyl Siding | Disability Features 1st Floor 1/2 Bathrm, 1st Floor 3/4 Bathrm, 1st Floor Bedroom, 1st Floor Full Bathrm, One-Level Home, Bathrm w/step-in Shower, One-Level Home, Paved Parking, 1st Floor Laundry |
|---|---|
| Foundation Concrete | House Color Yellow |
| Floors Hardwood, Ceramic Tile | Building Certifications |
| Roof Standing Seam | HERS Index |
| DirectionsGPS will take you to the house. Sign at the driveway. |
|---|
| Lot DescriptionNo, Mountain View, View, Landscaped, Country Setting, Rural Setting, Near Shopping, Rural |
| Garage & Parking Detached, Heated, RV Accessible, Driveway, 6+ Parking Spaces, Off Street, Parking Spaces 6+ |
| Road Frontage 368 | Water Access |
|---|---|
| Suitable Use | Water Type |
| Driveway Paved | Water Body |
| Flood Zone No | Zoning LDR |
| School District Barre Town School District | Middle Barre Town Elem & Middle Sch |
|---|---|
| Elementary Barre Town Elem & Middle Sch | High Spaulding High School |
| Heat Fuel Gas-LP/Bottle | Excluded A/C units (2 window and 1 floor) |
|---|---|
| Heating/Cool None, Stove-Pellet, Multi Zone, Hot Water, Baseboard | Negotiable |
| Sewer Septic | Parcel Access ROW |
| Water Drilled Well | ROW for Other Parcel |
| Water Heater Tank, Tank | Financing |
| Cable Co | Documents |
| Electric Circuit Breaker(s) | Tax ID 039-012-11822 |

† The remarks published on this webpage originate from Listed By Hannah Dawson of The Real Estate Collaborative via the PrimeMLS IDX Program and do not represent the views and opinions of Coldwell Banker Hickok & Boardman. Coldwell Banker Hickok & Boardman cannot be held responsible for possible violations of copyright resulting from the posting of any data from the PrimeMLS IDX Program.

 Back to Search Results
Back to Search Results