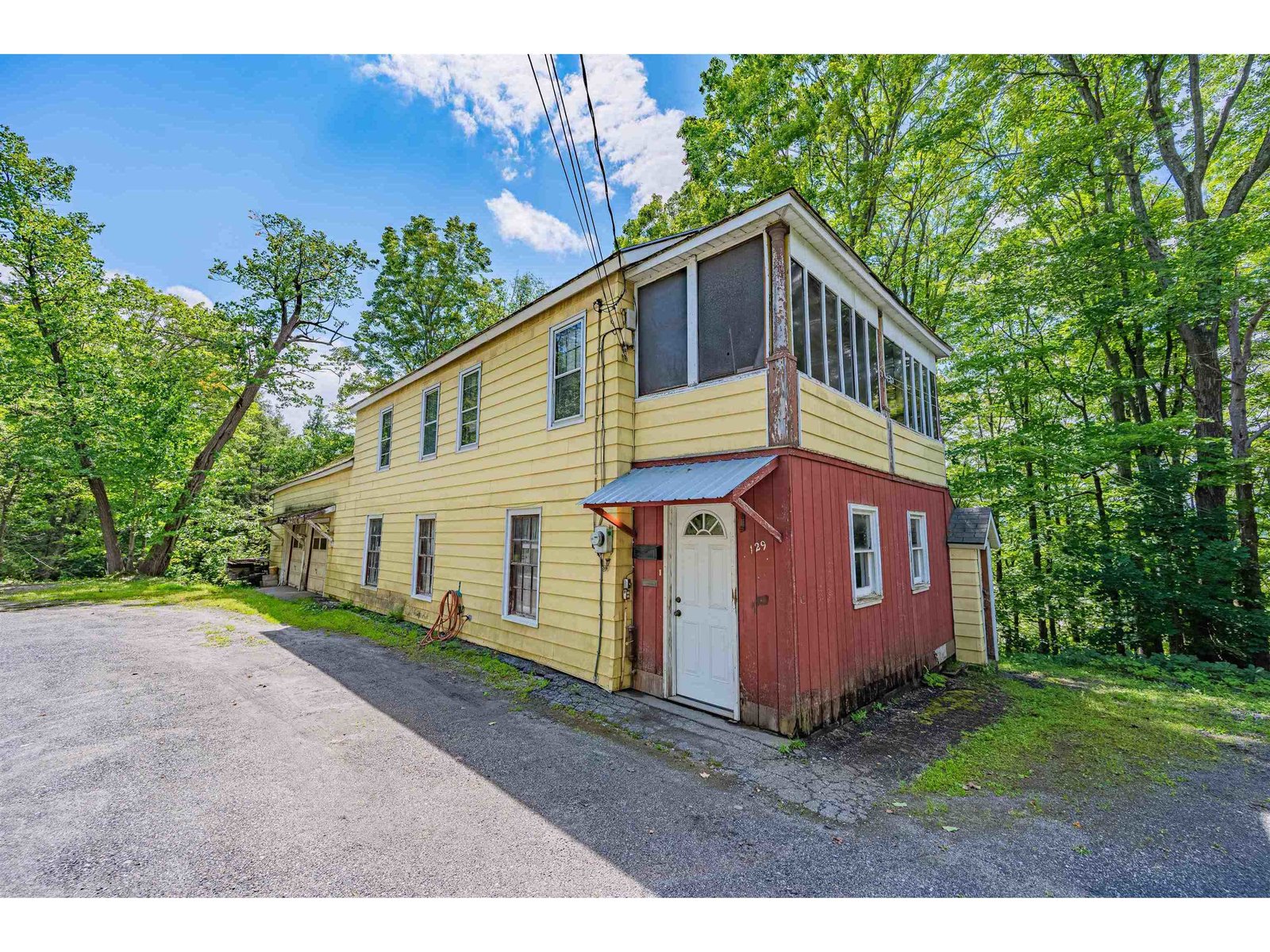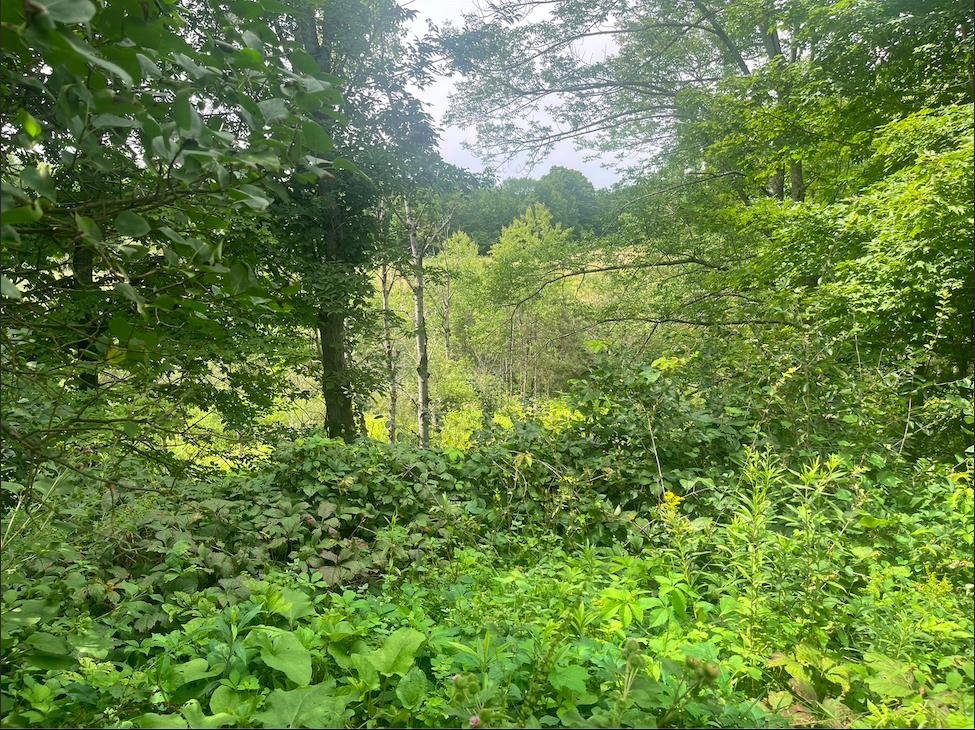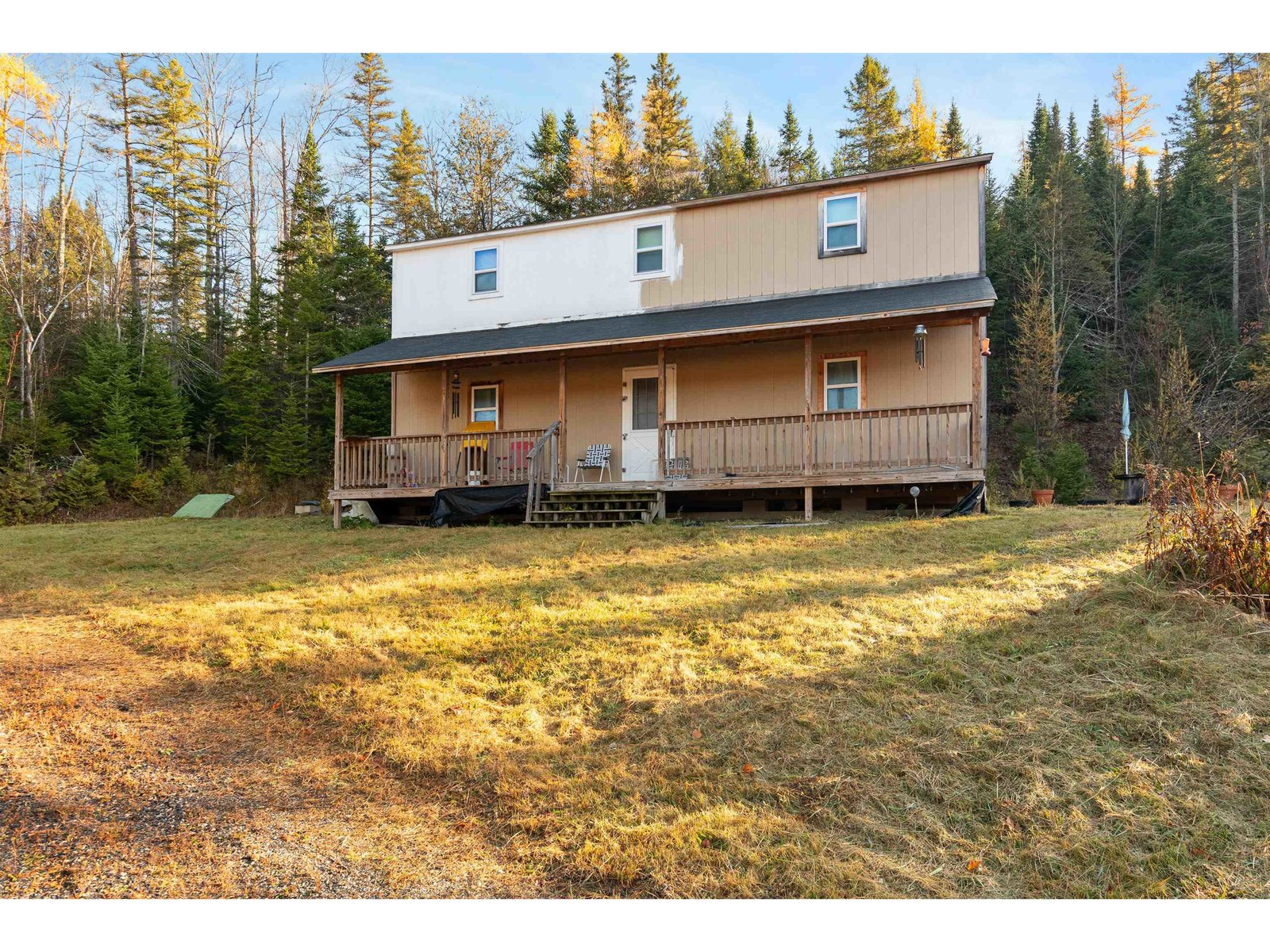Sold Status
$157,000 Sold Price
House Type
2 Beds
1 Baths
736 Sqft
Sold By KW Vermont - Barre
Similar Properties for Sale
Request a Showing or More Info

Call: 802-863-1500
Mortgage Provider
Mortgage Calculator
$
$ Taxes
$ Principal & Interest
$
This calculation is based on a rough estimate. Every person's situation is different. Be sure to consult with a mortgage advisor on your specific needs.
Washington County
Cute Cape alert! With many updates to brag about including newer electrical work, boiler, windows, paint, and insulation this house will likely work for FHA/VA/RD loans. The house is located up and off the road a bit with a level yard coming out from the covered front porch which means that even though this isn’t a huge sized lot, there’s still space for a fire pit, garden, games, you name it! The tile landing welcomes you in from the outside into the bright living room and the full bathroom and eat-in kitchen finishes off the first floor. You’ll find two cozy bedrooms upstairs and even a designated space for laundry meaning no trips to a dark, cold basement necessary! The house is also just minutes away from the Millstone Trail system which offers miles and miles of hiking, cross country skiing and even access to the VAST trails. The comfort of this traditional layout, updates throughout, and ease of owning a small home will pull you right in and you won’t want to leave. Make an offer today and get to spend all summer (and beyond) here! †
Property Location
Property Details
| Sold Price $157,000 | Sold Date Jun 23rd, 2021 | |
|---|---|---|
| List Price $159,000 | Total Rooms 4 | List Date Mar 15th, 2021 |
| Cooperation Fee Unknown | Lot Size 0.11 Acres | Taxes $2,249 |
| MLS# 4850853 | Days on Market 1347 Days | Tax Year 2020 |
| Type House | Stories 1 1/2 | Road Frontage 100 |
| Bedrooms 2 | Style Cape | Water Frontage |
| Full Bathrooms 1 | Finished 736 Sqft | Construction No, Existing |
| 3/4 Bathrooms 0 | Above Grade 736 Sqft | Seasonal No |
| Half Bathrooms 0 | Below Grade 0 Sqft | Year Built 1900 |
| 1/4 Bathrooms 0 | Garage Size Car | County Washington |
| Interior FeaturesNatural Light |
|---|
| Equipment & AppliancesRefrigerator, Stove - Electric |
| Kitchen 1st Floor | Living Room 1st Floor | Bath - Full 1st Floor |
|---|---|---|
| Bedroom 2nd Floor | Bedroom 2nd Floor |
| ConstructionWood Frame |
|---|
| BasementInterior, Storage Space, Unfinished, Concrete, Interior Stairs, Full, Walkout |
| Exterior Features |
| Exterior Vinyl Siding | Disability Features |
|---|---|
| Foundation Concrete | House Color |
| Floors Tile, Laminate | Building Certifications |
| Roof Metal | HERS Index |
| DirectionsExit 6 continue straight to Middle road. Middle road turns into Graniteville Road, continue on Graniteville road, Cogswell Street will be on your right. House is first driveway on your left after McHugh Road. |
|---|
| Lot DescriptionYes, Sloping |
| Garage & Parking , |
| Road Frontage 100 | Water Access |
|---|---|
| Suitable Use | Water Type |
| Driveway Gravel | Water Body |
| Flood Zone No | Zoning Res 7 |
| School District Barre Town School District | Middle Barre Town Elem & Middle Sch |
|---|---|
| Elementary Barre Town Elem & Middle Sch | High Spaulding High School |
| Heat Fuel Oil | Excluded |
|---|---|
| Heating/Cool None, Baseboard | Negotiable |
| Sewer Public Sewer On-Site | Parcel Access ROW |
| Water Public Water - On-Site | ROW for Other Parcel |
| Water Heater Domestic | Financing |
| Cable Co | Documents |
| Electric 100 Amp, Circuit Breaker(s) | Tax ID 039-012-14603 |

† The remarks published on this webpage originate from Listed By Hannah Dawson of Green Light Real Estate via the PrimeMLS IDX Program and do not represent the views and opinions of Coldwell Banker Hickok & Boardman. Coldwell Banker Hickok & Boardman cannot be held responsible for possible violations of copyright resulting from the posting of any data from the PrimeMLS IDX Program.

 Back to Search Results
Back to Search Results










