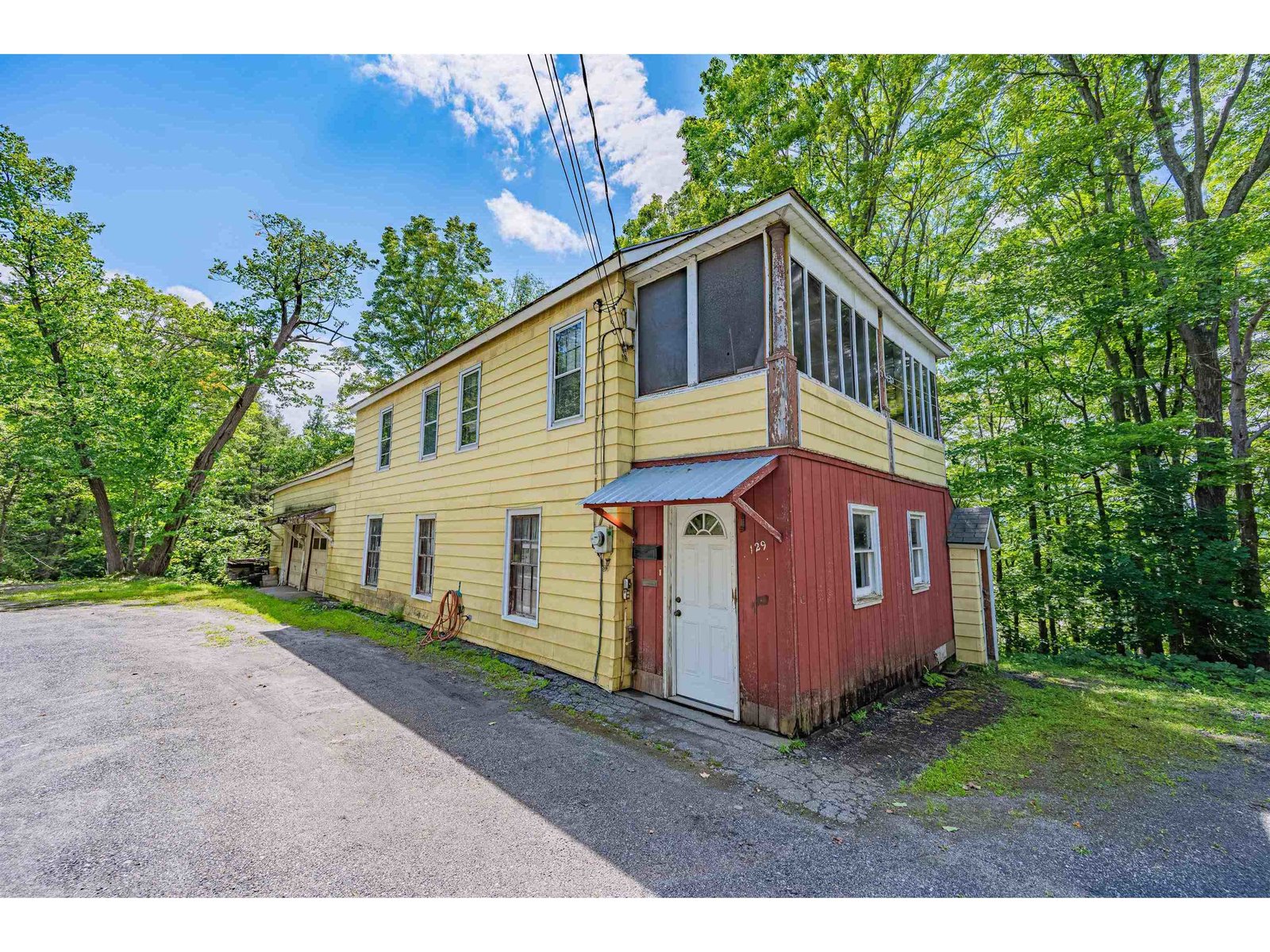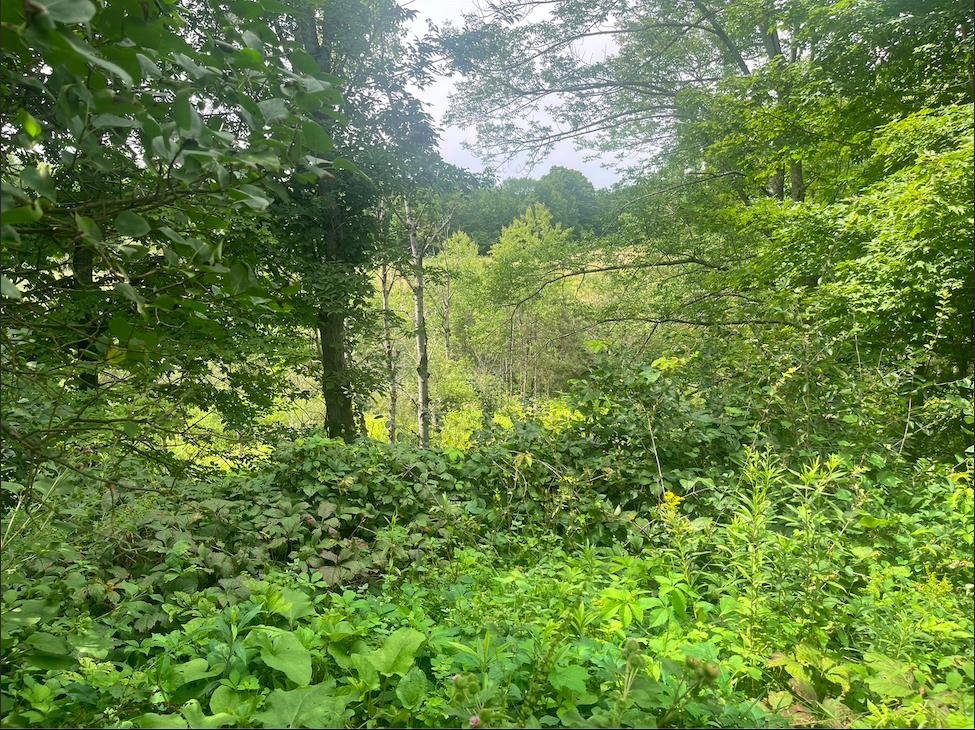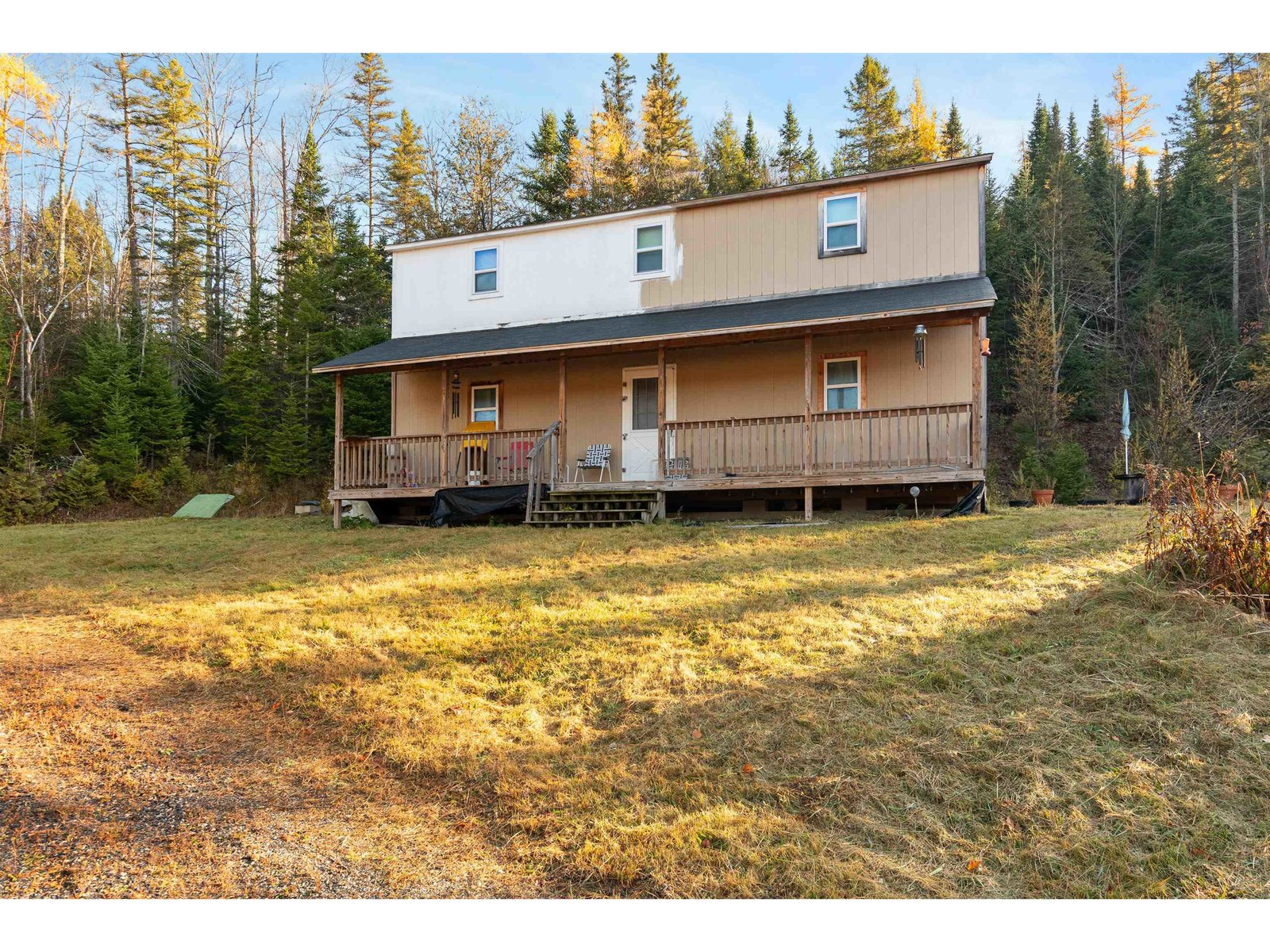Sold Status
$163,000 Sold Price
House Type
3 Beds
2 Baths
1,296 Sqft
Sold By New England Landmark Realty LTD
Similar Properties for Sale
Request a Showing or More Info

Call: 802-863-1500
Mortgage Provider
Mortgage Calculator
$
$ Taxes
$ Principal & Interest
$
This calculation is based on a rough estimate. Every person's situation is different. Be sure to consult with a mortgage advisor on your specific needs.
Washington County
There's timeless character throughout this three bedroom home. Your eyes will feast on the warm, sumptuously refinished cherry wood floors of the living and dining rooms. Rich and comfortable, the lovely gas stove brings to mind parlors of old. It's as easy to imagine former owners discussing the election of 1872 as it is to picture yourself relaxing on a deep couch watching a movie. Updated kitchen with great flow to an everyday dining area as well as a formal dining room. Huge master suite with a walk-in closet and a private office. Enjoy tranquility from the enclosed porch/sunroom and a separate patio that overlook the professionally landscaped backyard including perennials, gardens and a brook. The barbecue area is connected to the main propane tank by an underground line ... no running out of fuel in the middle of a get together! Two car detached garage with plenty of storage. Soak up the history and the charm of this well-maintained home. †
Property Location
Property Details
| Sold Price $163,000 | Sold Date Nov 8th, 2013 | |
|---|---|---|
| List Price $159,900 | Total Rooms 8 | List Date Feb 13th, 2013 |
| Cooperation Fee Unknown | Lot Size 0.93 Acres | Taxes $2,790 |
| MLS# 4216633 | Days on Market 4299 Days | Tax Year 2013 |
| Type House | Stories 1 1/2 | Road Frontage 148 |
| Bedrooms 3 | Style New Englander | Water Frontage 1 |
| Full Bathrooms 1 | Finished 1,296 Sqft | Construction , Existing |
| 3/4 Bathrooms 0 | Above Grade 1,296 Sqft | Seasonal No |
| Half Bathrooms 1 | Below Grade 0 Sqft | Year Built 1855 |
| 1/4 Bathrooms 0 | Garage Size 2 Car | County Washington |
| Interior FeaturesBlinds, Ceiling Fan, Dining Area, Kitchen/Dining, Laundry Hook-ups, Natural Woodwork, Walk-in Closet, Laundry - 1st Floor |
|---|
| Equipment & AppliancesRefrigerator, Range-Electric, Microwave, , Smoke Detector, Dehumidifier, Gas Heat Stove |
| Kitchen 9'x12', 1st Floor | Dining Room 11'x9', 1st Floor | Living Room 15'x15', 1st Floor |
|---|---|---|
| Family Room 13'x11', 1st Floor | Office/Study | Primary Bedroom 15'x14', 2nd Floor |
| Bedroom 11'x13', 2nd Floor | Bedroom 8'x13', 2nd Floor | Den 11'x11', 2nd Floor |
| Other 15'x5', 1st Floor |
| ConstructionWood Frame |
|---|
| BasementInterior, Sump Pump, Unfinished, Partial, Interior Stairs |
| Exterior FeaturesPatio, Porch - Enclosed |
| Exterior Wood, Clapboard | Disability Features 1st Floor 1/2 Bathrm |
|---|---|
| Foundation Granite, Concrete | House Color tan |
| Floors Vinyl, Carpet, Tile, Softwood | Building Certifications |
| Roof Shingle-Asphalt | HERS Index |
| DirectionsFrom I-89: South Barre Exit, through the light onto Middle Rd. Middle Rd. becomes Graniteville Rd. past Rock of Ages. Left to stay on Graniteville Rd. Left onto Dodge Ave. just before the general store. |
|---|
| Lot Description, Waterfront, Level, Landscaped |
| Garage & Parking Detached, Auto Open, Storage Above |
| Road Frontage 148 | Water Access Owned |
|---|---|
| Suitable Use | Water Type Brook/Stream |
| Driveway Gravel | Water Body brook |
| Flood Zone No | Zoning Commercial |
| School District Barre Town School District | Middle Barre Town Elem & Middle Sch |
|---|---|
| Elementary Barre Town Elem & Middle Sch | High Spaulding High School |
| Heat Fuel Oil, Gas-LP/Bottle | Excluded |
|---|---|
| Heating/Cool Smoke Detectr-Batt Powrd, Stove, Hot Air, Stove - Gas | Negotiable |
| Sewer Public | Parcel Access ROW |
| Water Public | ROW for Other Parcel |
| Water Heater Electric, Rented | Financing |
| Cable Co | Documents Property Disclosure, Deed |
| Electric 100 Amp, Circuit Breaker(s) | Tax ID 03901210511 |

† The remarks published on this webpage originate from Listed By Michelle Gosselin of via the PrimeMLS IDX Program and do not represent the views and opinions of Coldwell Banker Hickok & Boardman. Coldwell Banker Hickok & Boardman cannot be held responsible for possible violations of copyright resulting from the posting of any data from the PrimeMLS IDX Program.

 Back to Search Results
Back to Search Results










