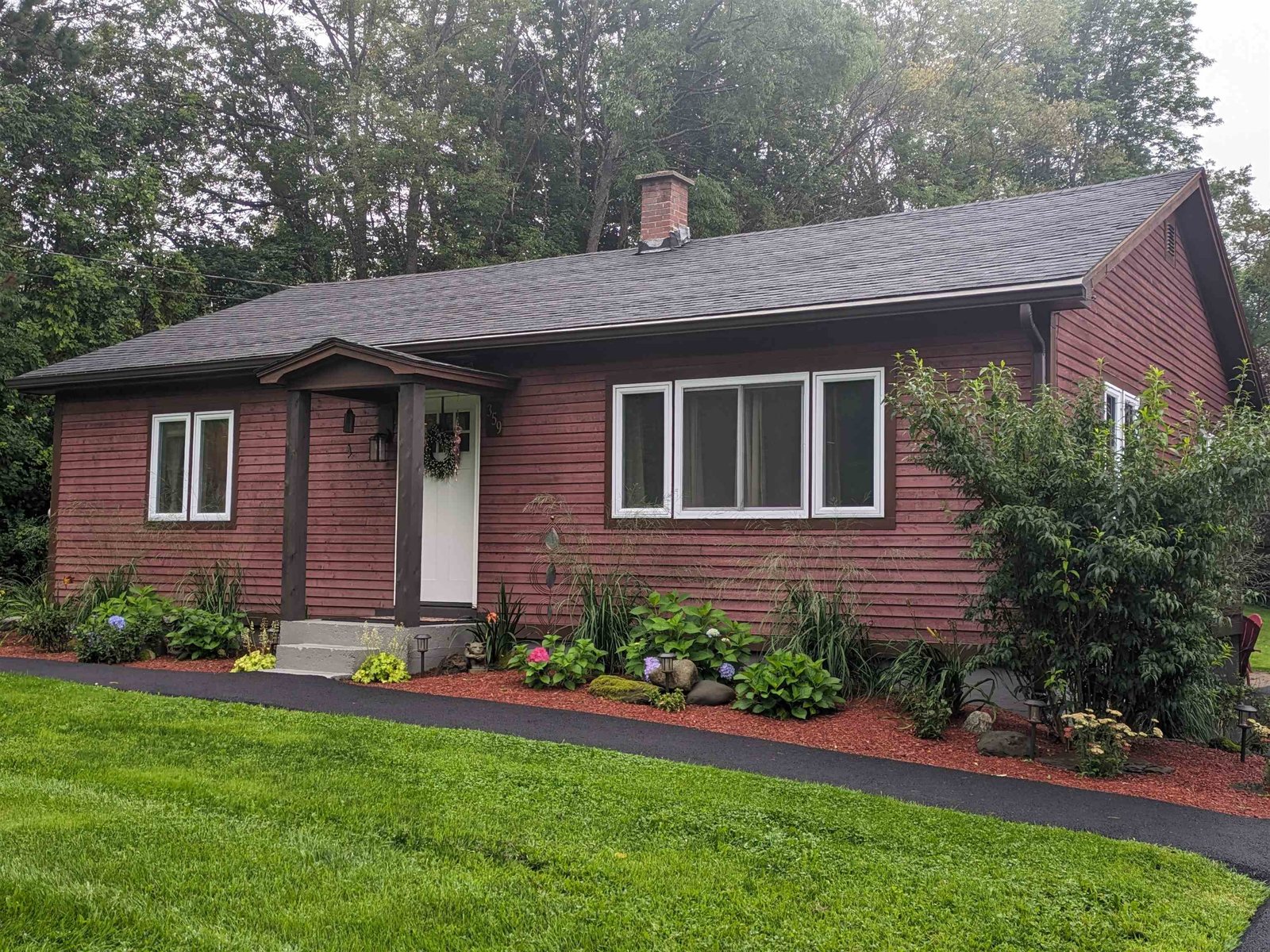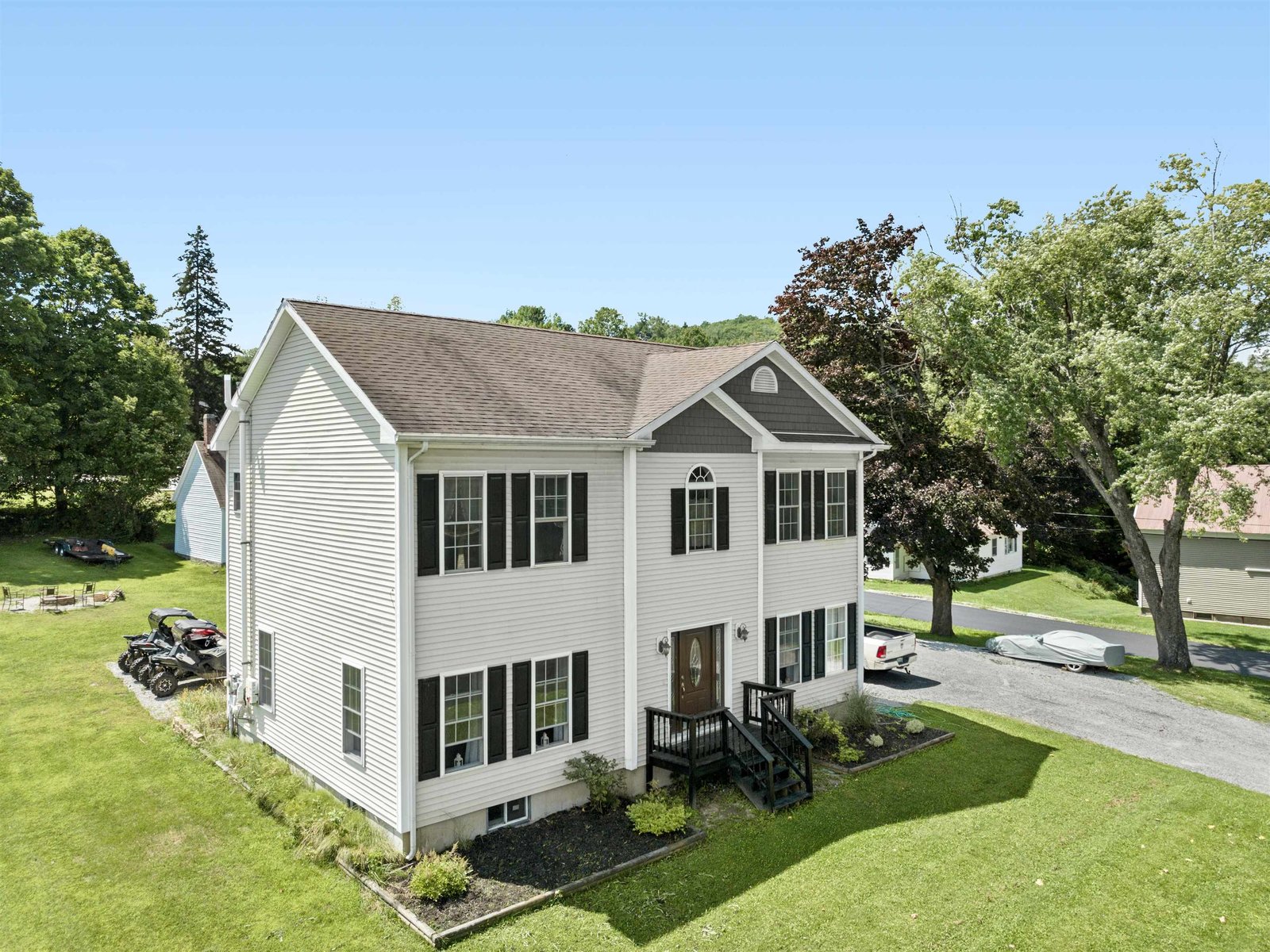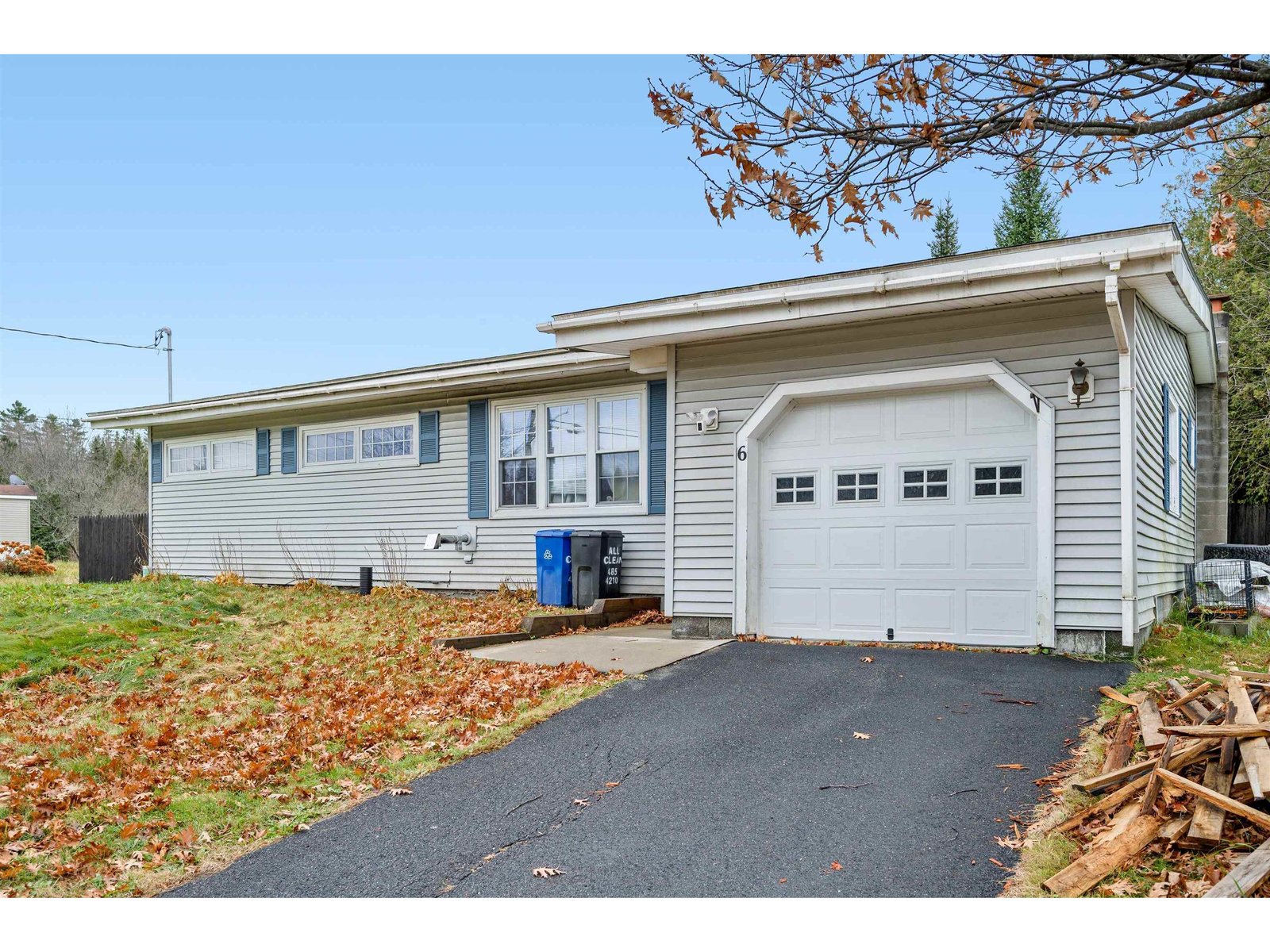Sold Status
$250,000 Sold Price
House Type
5 Beds
4 Baths
3,088 Sqft
Sold By Matt Lumsden Real Estate
Similar Properties for Sale
Request a Showing or More Info

Call: 802-863-1500
Mortgage Provider
Mortgage Calculator
$
$ Taxes
$ Principal & Interest
$
This calculation is based on a rough estimate. Every person's situation is different. Be sure to consult with a mortgage advisor on your specific needs.
Washington County
A true first floor in-law apartment is well integrated into this 5 bedroom, 4 bath 3088 sq ft STEEL FRAMED south facing Colonial that is privately nestled in on 2.43 lovely acres at the end of a paved cul-de-sac which is attached to the Millstone Trail system. 2 kitchens, 2 laundry rms, 2 dining rms, 2 living rms, partially finished basement & 2 car garage w/ direct entry. Large windows. Master suite includes 1 walk in closet & 1 large wall closet. Second floor laundry rm next to "kids" bathroom. Covered porch, large deck, pellet stove, gas fireplace in apartment. All appliances stay & most of the furniture may stay if the buyer wants. Driveway could be plowed to back door of apt to avoid stairs. Current access is thru basement. †
Property Location
Property Details
| Sold Price $250,000 | Sold Date Mar 30th, 2011 | |
|---|---|---|
| List Price $259,900 | Total Rooms 13 | List Date Jan 19th, 2011 |
| Cooperation Fee Unknown | Lot Size 2.43 Acres | Taxes $4,778 |
| MLS# 4041198 | Days on Market 5055 Days | Tax Year 2010 |
| Type House | Stories 2 | Road Frontage 100 |
| Bedrooms 5 | Style Colonial | Water Frontage |
| Full Bathrooms 3 | Finished 3,088 Sqft | Construction , Existing |
| 3/4 Bathrooms 0 | Above Grade 3,088 Sqft | Seasonal No |
| Half Bathrooms 1 | Below Grade 0 Sqft | Year Built 1988 |
| 1/4 Bathrooms 0 | Garage Size 2 Car | County Washington |
| Interior FeaturesFireplace - Gas, In-Law/Accessory Dwelling, Primary BR w/ BA, Walk-in Closet, Window Treatment, Laundry - 1st Floor |
|---|
| Equipment & AppliancesRange-Electric, Washer, Microwave, Dishwasher, Refrigerator, Freezer, Dryer, , , Pellet Stove |
| Kitchen 11.4 x 11.8, 1st Floor | Dining Room 11.3 x 11.3, 1st Floor | Living Room 13.1 x 19.6, 1st Floor |
|---|---|---|
| Family Room 20 x 15.4, 1st Floor | Mudroom | Primary Bedroom 19.6 x 11, 2nd Floor |
| Bedroom 12.3 x 15.8, 2nd Floor | Bedroom 13.5 x 10.3, 2nd Floor | Bedroom 12.1 x 10.3, 2nd Floor |
| Bedroom 11 x 10.5, 1st Floor | Den Rec Rm 23.8 x 16, Basement | Other Apt LR 15x11, 1st Floor |
| Other Apt Kit 10.6x11, 1st Floor | Other Apt DR 15.6x10, 1st Floor | Bath - Full 1st Floor |
| Bath - Full 2nd Floor | Bath - Full 2nd Floor | Bath - 1/2 1st Floor |
| ConstructionSteel Frame |
|---|
| BasementWalkout, Slab, Partially Finished, Full |
| Exterior FeaturesDeck, Porch - Covered, Shed |
| Exterior Vinyl | Disability Features |
|---|---|
| Foundation Concrete | House Color Grey |
| Floors Vinyl, Carpet, Laminate | Building Certifications |
| Roof Shingle-Asphalt | HERS Index |
| DirectionsOnly 12 miles to Montpelier & 5 miles to Barre. Head East on 302 out of Barre. Turn onto Rt. 110 & right on Waterman St which turns into Donahue Rd. after Lowery Rd. Terry Court is on the right. 2nd house on right. |
|---|
| Lot Description, Walking Trails, Cul-De-Sac, Abuts Conservation |
| Garage & Parking |
| Road Frontage 100 | Water Access |
|---|---|
| Suitable Use | Water Type |
| Driveway Paved | Water Body |
| Flood Zone No | Zoning Res C |
| School District NA | Middle Barre Town Elem & Middle Sch |
|---|---|
| Elementary Barre Town Elem & Middle Sch | High Spaulding High School |
| Heat Fuel Wood Pellets, Electric, Gas-LP/Bottle | Excluded MOST FURNITURE INCLUDED! Not Mantle or Hutch in Living Room. |
|---|---|
| Heating/Cool Stove, Radiant Electric, Hot Water, Baseboard | Negotiable Other |
| Sewer 1000 Gallon, Septic, Private, Concrete | Parcel Access ROW No |
| Water Private, Drilled Well | ROW for Other Parcel |
| Water Heater Electric, Tank, Off Boiler | Financing , All Financing Options |
| Cable Co | Documents Survey, Property Disclosure, Deed |
| Electric 100 Amp, 200 Amp, Circuit Breaker(s) | Tax ID 03901210502 |

† The remarks published on this webpage originate from Listed By Martha Lange of BHHS Vermont Realty Group/Montpelier via the PrimeMLS IDX Program and do not represent the views and opinions of Coldwell Banker Hickok & Boardman. Coldwell Banker Hickok & Boardman cannot be held responsible for possible violations of copyright resulting from the posting of any data from the PrimeMLS IDX Program.

 Back to Search Results
Back to Search Results










