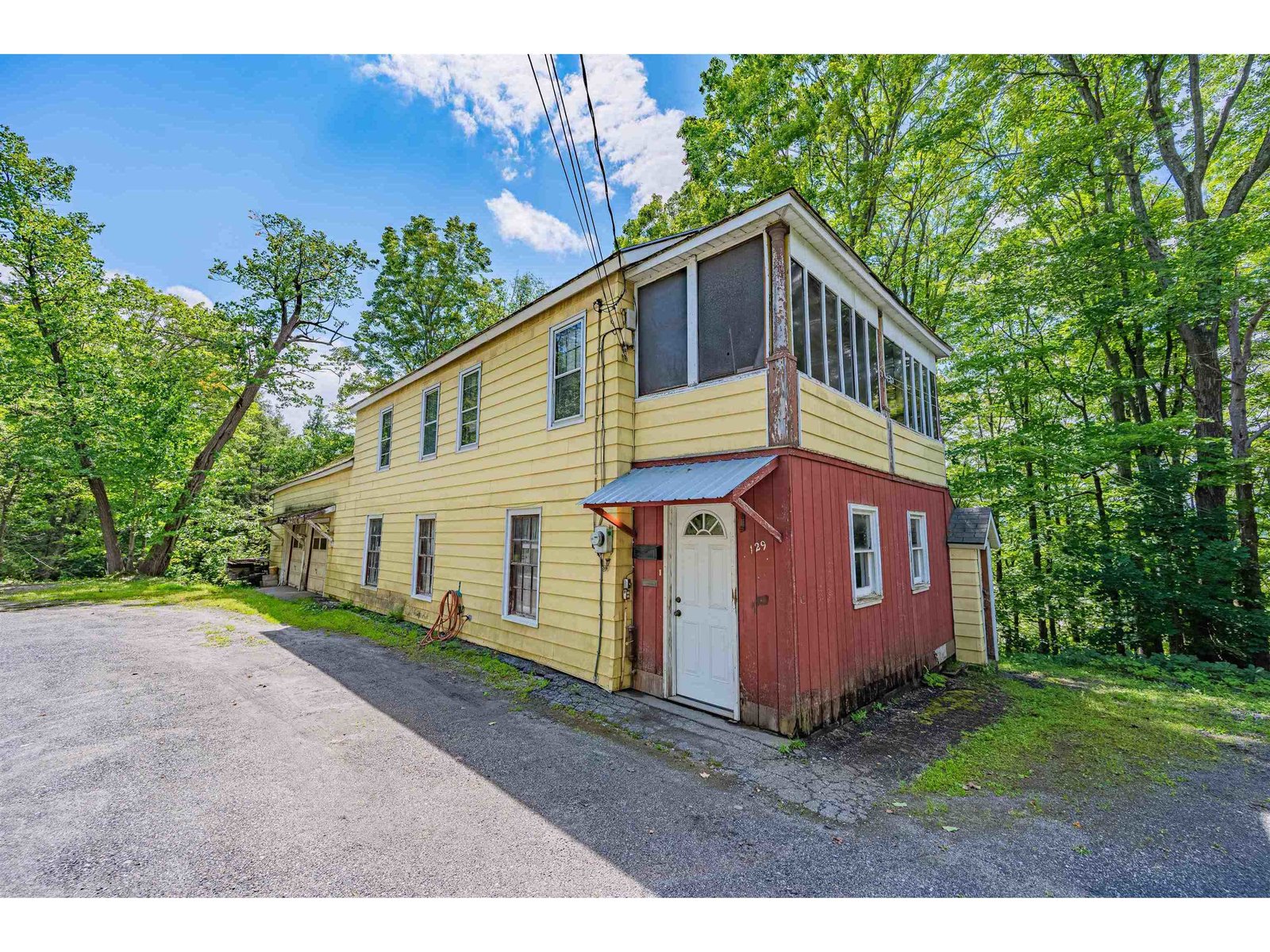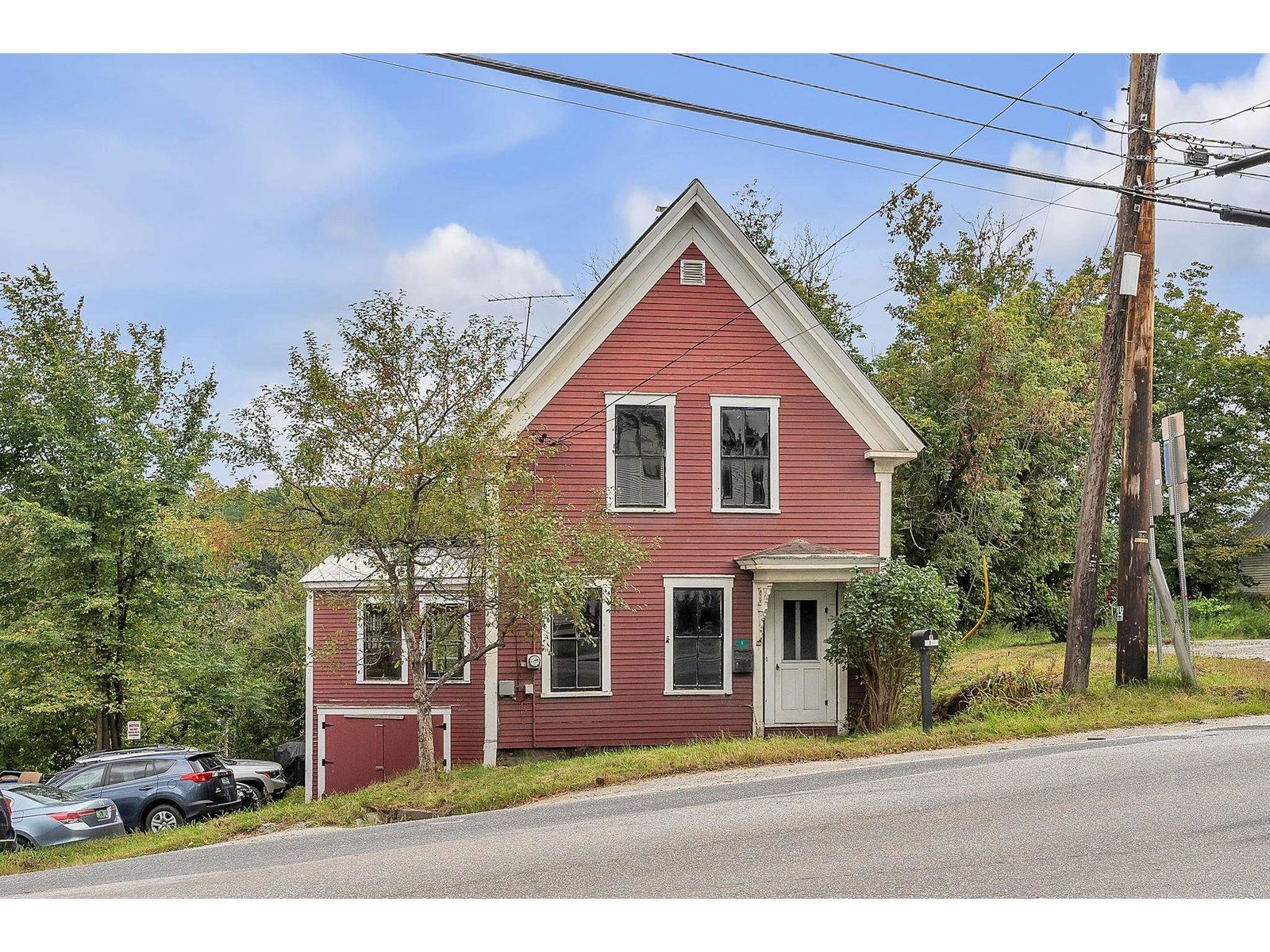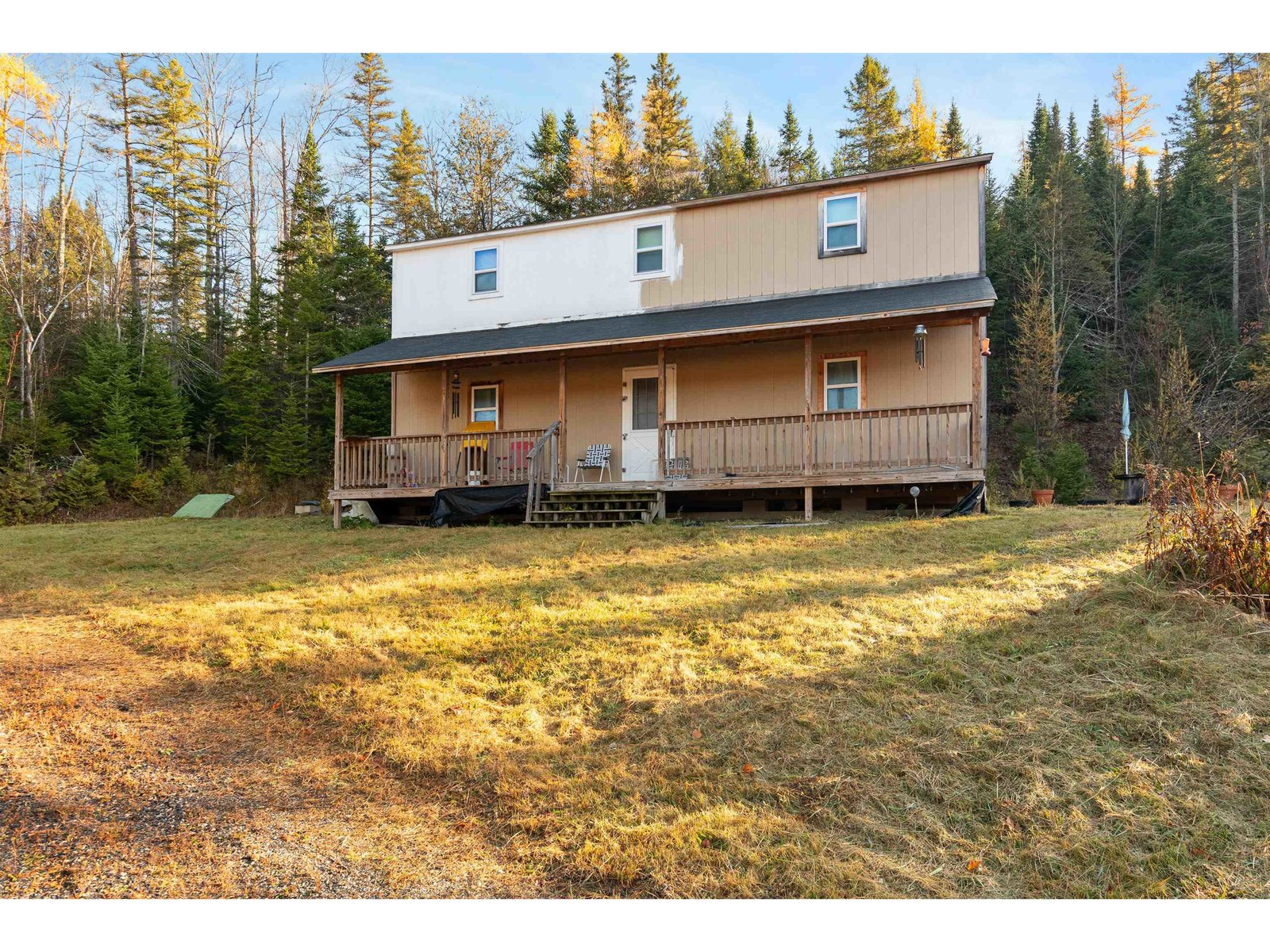Sold Status
$186,000 Sold Price
House Type
2 Beds
1 Baths
676 Sqft
Sold By BHHS Vermont Realty Group/Montpelier
Similar Properties for Sale
Request a Showing or More Info

Call: 802-863-1500
Mortgage Provider
Mortgage Calculator
$
$ Taxes
$ Principal & Interest
$
This calculation is based on a rough estimate. Every person's situation is different. Be sure to consult with a mortgage advisor on your specific needs.
Washington County
Adorable 2-bedroom home situated on a great country lot in Barre Town! This property has good bones and lots of potential, just waiting for you to add your personal touches. The open main living space connects the living room to the kitchen with room for a substantial sofa and dining table. Take in the views of your large, private yard from your back deck where you can enjoy your morning coffee, a good book, or relax with friends and family. The lower level of this home offers additional unfinished space with a small roll-up garage door making this a perfect spot to set up a home workshop or storing large items. There is also a sauna and a treadmill in the basement that come with the home, and a generator that automatically kicks on if the power goes out. The oversize garage has a concrete foundation and tons of space for vehicles, tractors, or other outdoor equipment. Great location, just 7 minutes to Barre City, and less than 15 minutes to schools and I-89! †
Property Location
Property Details
| Sold Price $186,000 | Sold Date Mar 22nd, 2022 | |
|---|---|---|
| List Price $165,000 | Total Rooms 6 | List Date Jan 21st, 2022 |
| Cooperation Fee Unknown | Lot Size 1 Acres | Taxes $3,352 |
| MLS# 4895820 | Days on Market 1035 Days | Tax Year 2022 |
| Type House | Stories 1 | Road Frontage |
| Bedrooms 2 | Style Ranch | Water Frontage |
| Full Bathrooms 0 | Finished 676 Sqft | Construction No, Existing |
| 3/4 Bathrooms 1 | Above Grade 676 Sqft | Seasonal No |
| Half Bathrooms 0 | Below Grade 0 Sqft | Year Built 2010 |
| 1/4 Bathrooms 0 | Garage Size 2 Car | County Washington |
| Interior FeaturesBlinds, Sauna |
|---|
| Equipment & AppliancesRefrigerator, Range-Gas, CO Detector, Smoke Detector, Generator - Standby, Forced Air |
| Kitchen - Eat-in 12'2" x 11'5", 1st Floor | Living Room 17'1" x 13', 1st Floor | Bedroom 12' x 9'11", 1st Floor |
|---|---|---|
| Other 23'10" x 26'8", Basement |
| ConstructionWood Frame |
|---|
| BasementInterior, Insulated, Walkout, Interior Access |
| Exterior FeaturesDeck |
| Exterior Vinyl Siding | Disability Features |
|---|---|
| Foundation Concrete, Poured Concrete | House Color White |
| Floors Laminate | Building Certifications |
| Roof Metal | HERS Index |
| DirectionsFrom Route 14, take Plainfield-Brook Road. Mithell Road is on the left. Home is on the left before Mitchell Nursery/Country Club Road on the right. |
|---|
| Lot Description, Country Setting |
| Garage & Parking Detached, Direct Entry |
| Road Frontage | Water Access |
|---|---|
| Suitable Use | Water Type |
| Driveway Gravel | Water Body |
| Flood Zone Unknown | Zoning Residential |
| School District Barre Town School District | Middle Barre Town Elem & Middle Sch |
|---|---|
| Elementary Barre Town Elem & Middle Sch | High Spaulding High School |
| Heat Fuel Oil | Excluded |
|---|---|
| Heating/Cool None | Negotiable |
| Sewer Private | Parcel Access ROW |
| Water Drilled Well | ROW for Other Parcel |
| Water Heater Electric, Solar | Financing |
| Cable Co | Documents Deed, Tax Map |
| Electric Circuit Breaker(s) | Tax ID 039-012-11747 |

† The remarks published on this webpage originate from Listed By The Malley Group of KW Vermont via the PrimeMLS IDX Program and do not represent the views and opinions of Coldwell Banker Hickok & Boardman. Coldwell Banker Hickok & Boardman cannot be held responsible for possible violations of copyright resulting from the posting of any data from the PrimeMLS IDX Program.

 Back to Search Results
Back to Search Results










