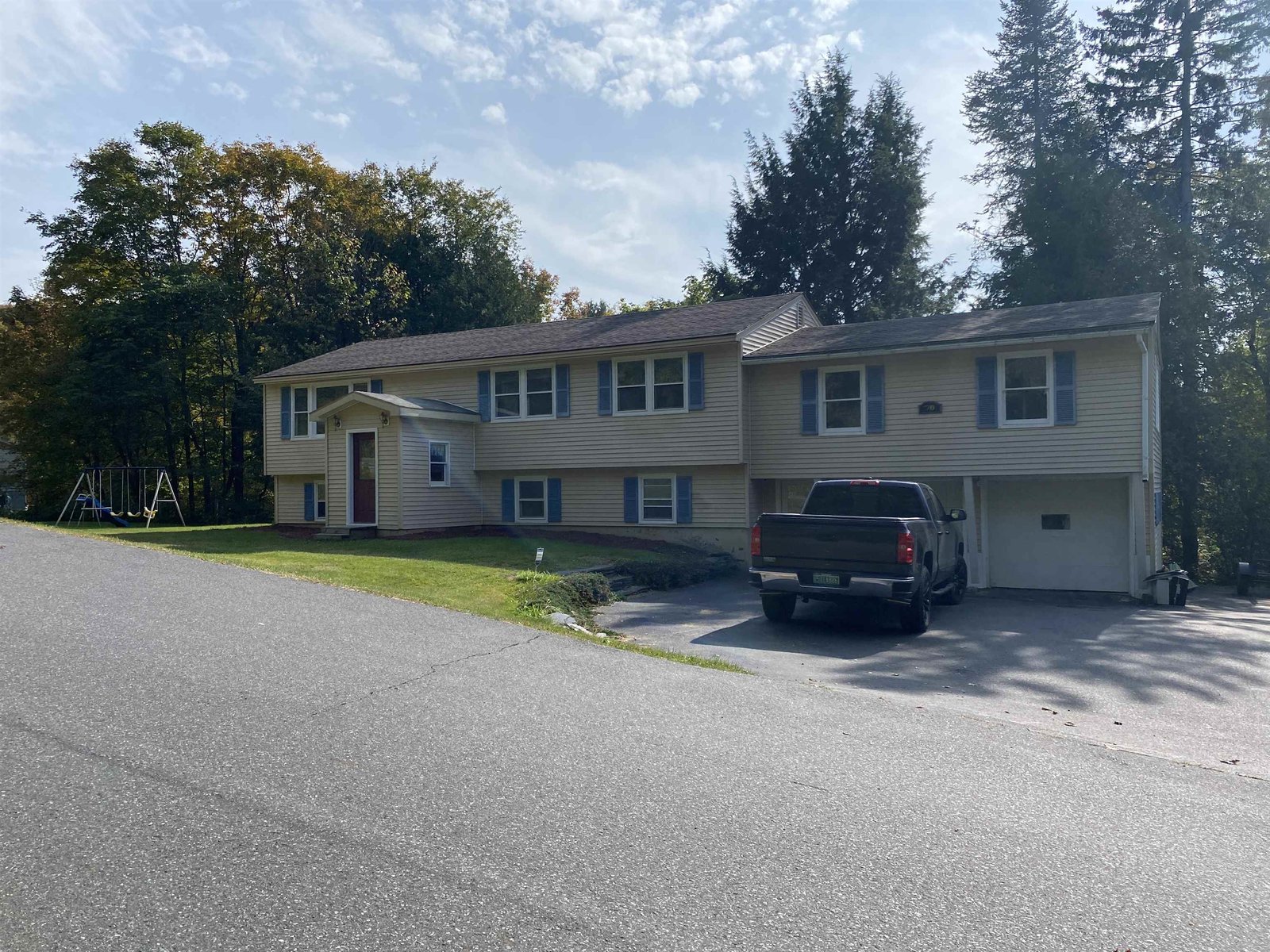Sold Status
$425,000 Sold Price
House Type
4 Beds
3 Baths
2,995 Sqft
Sold By
Similar Properties for Sale
Request a Showing or More Info

Call: 802-863-1500
Mortgage Provider
Mortgage Calculator
$
$ Taxes
$ Principal & Interest
$
This calculation is based on a rough estimate. Every person's situation is different. Be sure to consult with a mortgage advisor on your specific needs.
Washington County
Spacious 4-BR, 2 1/2 bath Farmhouse on 6.8+/- acres with a pastoral country setting, distant mountain views, a sunny exposure, and location that is very convenient to services! Kitchen with lots of cabinets, countertops, and wrap-around breakfast bar. Adjacent dining room. Living room with picture windows and french door entry. First floor primary bedroom, office, full & half bath, laundry closet and more. Two bedrooms, family room, and crafts room. Also, unheated walk-in attic space (23'6x14') provides lots of storage. Former garage space has been incorporated into living space to create an enormous mudroom and separate storage/play/bonus room. Fabulous rear deck (13'8x23'6)! Recent (2021) replacement wastewater system (4-BR design and site plan attached). Level and primarily open acreage with garden space, perennial gardens, and room for pumpkin plants to run! (Seller retaining 2024 harvests!) 34'x76' 1-story 1981 vintage Barn with 18'x42'shed space offers lots of possibilities (but does need some foundation work). Sale is subject to Seller's acquisition of destination home which is already under contract. †
Property Location
Property Details
| Sold Price $425,000 | Sold Date Sep 10th, 2024 | |
|---|---|---|
| List Price $425,000 | Total Rooms 12 | List Date Jul 5th, 2024 |
| Cooperation Fee Unknown | Lot Size 6.8 Acres | Taxes $6,647 |
| MLS# 5003822 | Days on Market 139 Days | Tax Year 2023 |
| Type House | Stories 1 3/4 | Road Frontage 330 |
| Bedrooms 4 | Style | Water Frontage |
| Full Bathrooms 1 | Finished 2,995 Sqft | Construction No, Existing |
| 3/4 Bathrooms 1 | Above Grade 2,995 Sqft | Seasonal No |
| Half Bathrooms 1 | Below Grade 0 Sqft | Year Built 1873 |
| 1/4 Bathrooms 0 | Garage Size Car | County Washington |
| Interior FeaturesDining Area, Kitchen/Dining, Natural Light, Soaking Tub, Storage - Indoor, Walk-in Closet, Laundry - 1st Floor, Attic - Walkup |
|---|
| Equipment & AppliancesRefrigerator, Washer, Range-Electric, Dryer, CO Detector, Smoke Detector, Stove-Pellet, Pellet Stove |
| Bath - Full 11'2x6'9+5'7x3'6, 1st Floor | Bath - 3/4 4'10x7'6, 2nd Floor | Bath - 1/2 7'5x2'5, 1st Floor |
|---|---|---|
| Mudroom 21'x12', 1st Floor | Bonus Room 18'10x12'5+5'6x6'7, 1st Floor | Laundry Room 7'2x5'4, 1st Floor |
| Dining Room 13'2x12'4, 1st Floor | Kitchen 11'3x11', 1st Floor | Living Room 17'2x13'5, 1st Floor |
| Office/Study 10'10x5'6, 1st Floor | Primary Bedroom 13'7x10'10, 1st Floor | Family Room 13'2x13'5, 2nd Floor |
| Other 13'10x13'8, 2nd Floor | Bedroom 10'10x8'4, 2nd Floor | Bedroom 13'x9'5, 2nd Floor |
| Bedroom 11'11x8'4, 2nd Floor |
| Construction |
|---|
| BasementWalk-up, Bulkhead, Exterior Access |
| Exterior FeaturesBarn, Deck, Garden Space, Porch - Covered |
| Exterior | Disability Features 1st Floor 1/2 Bathrm, 1st Floor Bedroom, 1st Floor Full Bathrm, Kitchen w/5 ft Diameter, Bathrm w/tub, Bathrm w/step-in Shower, Bath w/5' Diameter, 1st Floor Laundry |
|---|---|
| Foundation Stone, Granite, Stone | House Color Yellow |
| Floors Carpet, Vinyl, Laminate, Hardwood, Vinyl | Building Certifications |
| Roof Shingle-Asphalt, Metal, Membrane | HERS Index |
| DirectionsFrom the North end of Barre City where RT 62 (the Beltline) intersects with RT 302 and RT 14N, travel North on Route 14 for a little more than 1 mile. RT onto Plainfield Brook Rd at Brookside Store. 2nd right onto Camire Hill Rd. Left at "T". Follow paved road, straight at 4-way. #159 on left. |
|---|
| Lot DescriptionYes, Rural Setting |
| Garage & Parking Driveway, On-Site, Barn |
| Road Frontage 330 | Water Access |
|---|---|
| Suitable UseLand:Pasture, Residential | Water Type |
| Driveway Gravel | Water Body |
| Flood Zone No | Zoning Low Density Res |
| School District Barre Unified Union School District | Middle Barre Town Elem & Middle Sch |
|---|---|
| Elementary Barre Town Elem & Middle Sch | High Spaulding High School |
| Heat Fuel Pellet, Wood Pellets, Oil | Excluded Will be thinning perennials; retain harvest rights in vegetable gardens; One rose & honeysuckle that has sentimental attachment. |
|---|---|
| Heating/Cool None, Steam, Space Heater, Radiator, Baseboard | Negotiable |
| Sewer Septic, Septic | Parcel Access ROW |
| Water | ROW for Other Parcel |
| Water Heater | Financing |
| Cable Co Spectrum avl | Documents Survey, Property Disclosure, Deed, Tax Map |
| Electric Circuit Breaker(s) | Tax ID 039-012-12760 |

† The remarks published on this webpage originate from Listed By Lori Holt of BHHS Vermont Realty Group/Montpelier via the PrimeMLS IDX Program and do not represent the views and opinions of Coldwell Banker Hickok & Boardman. Coldwell Banker Hickok & Boardman cannot be held responsible for possible violations of copyright resulting from the posting of any data from the PrimeMLS IDX Program.

 Back to Search Results
Back to Search Results










