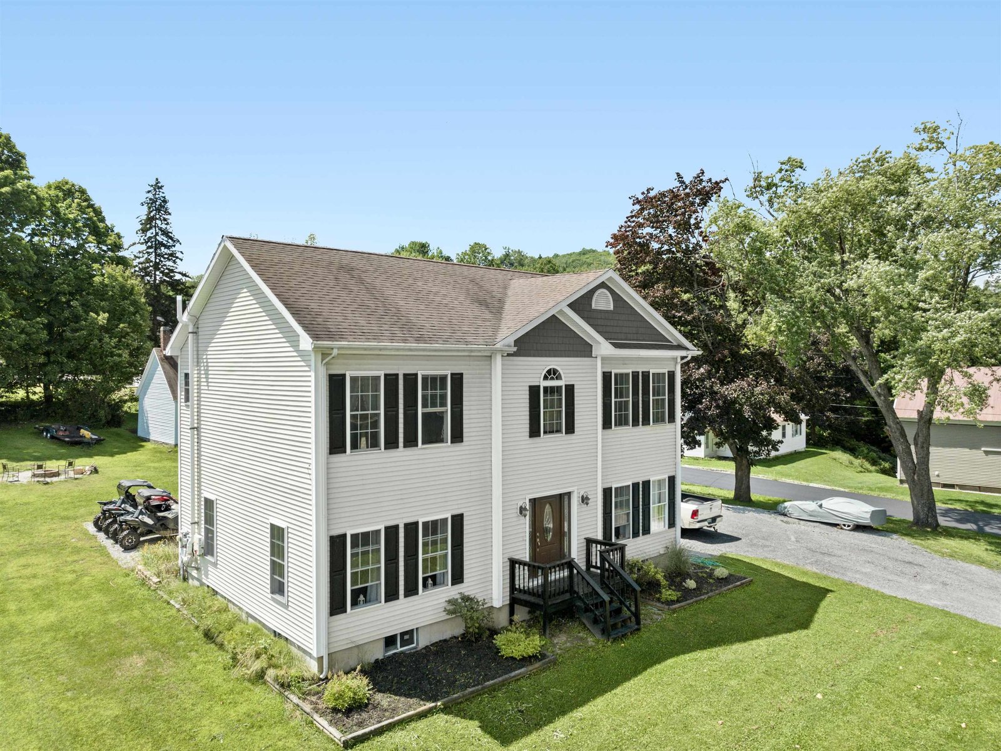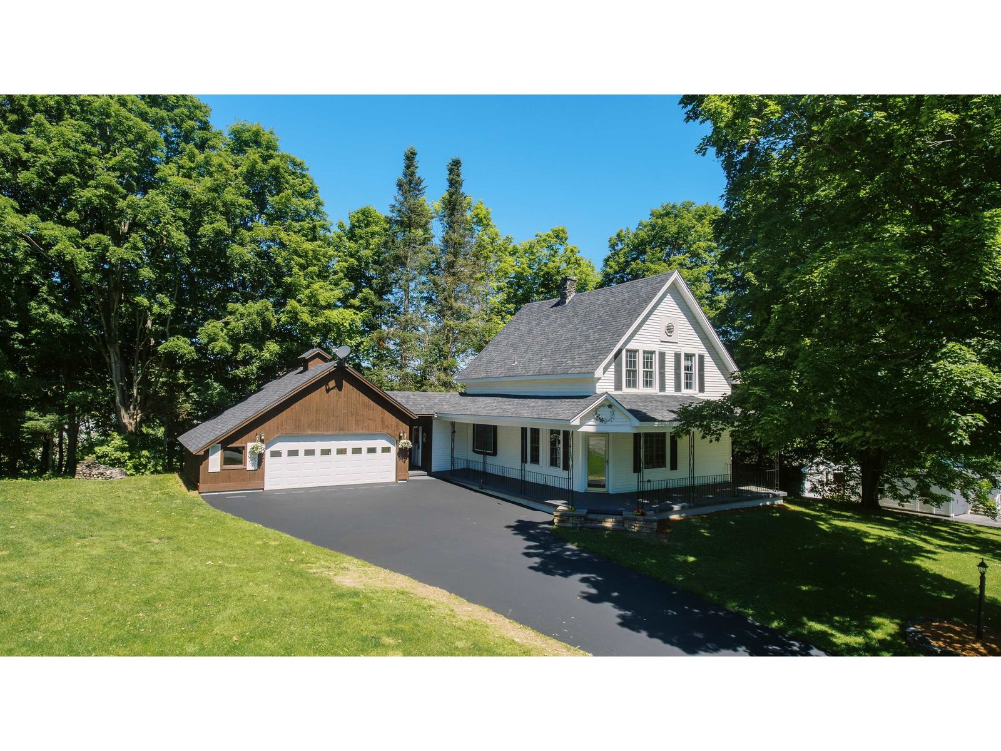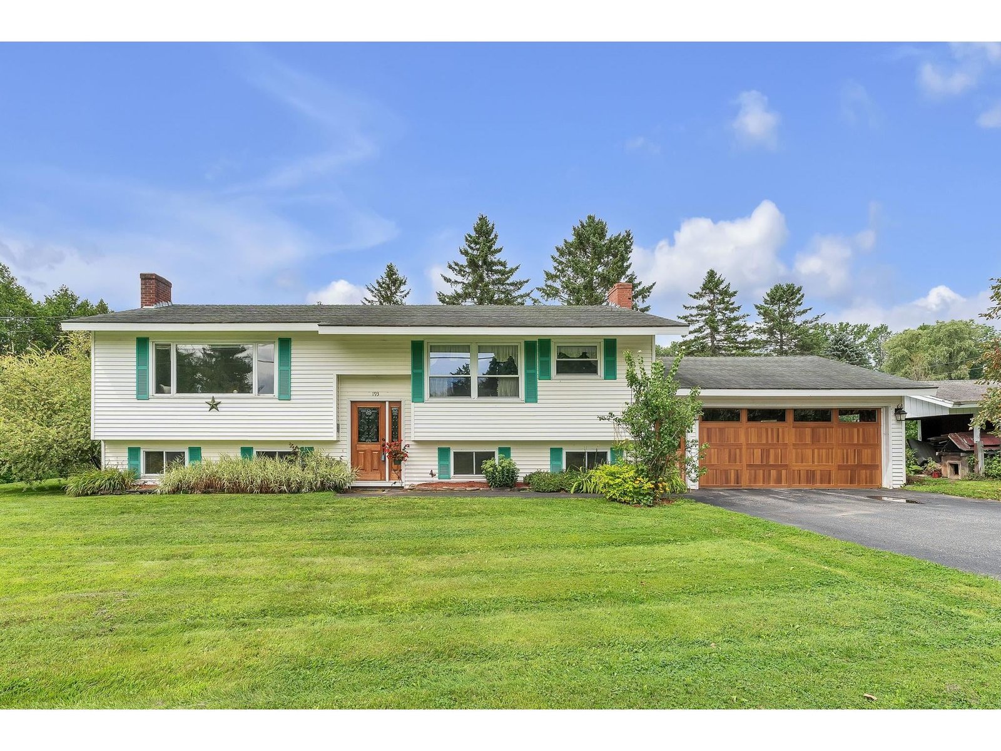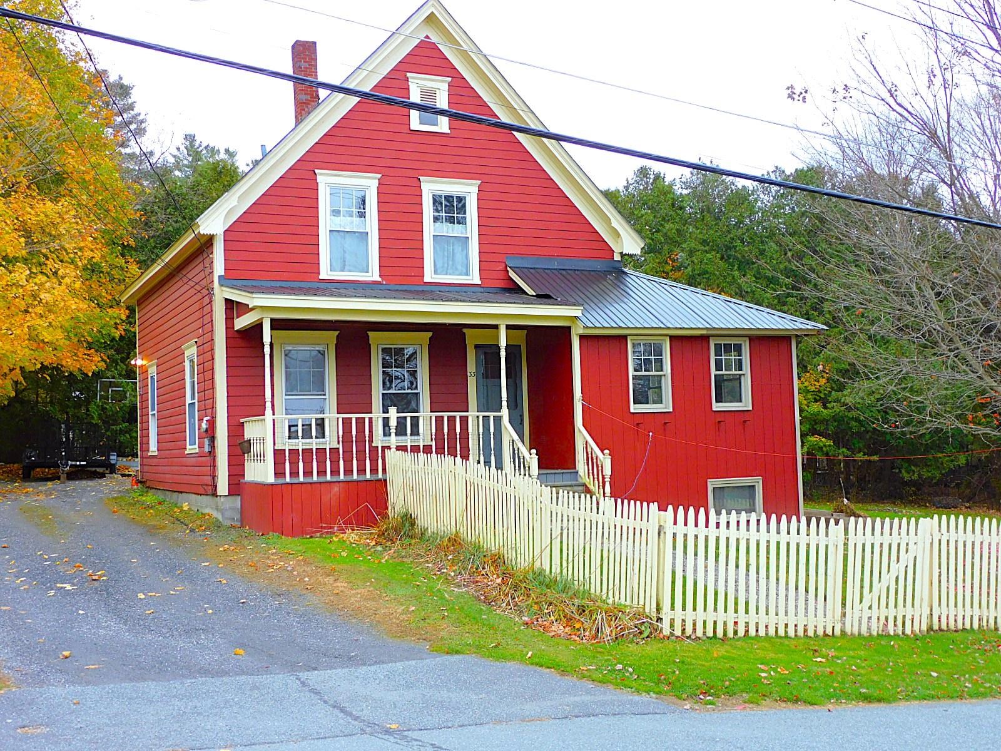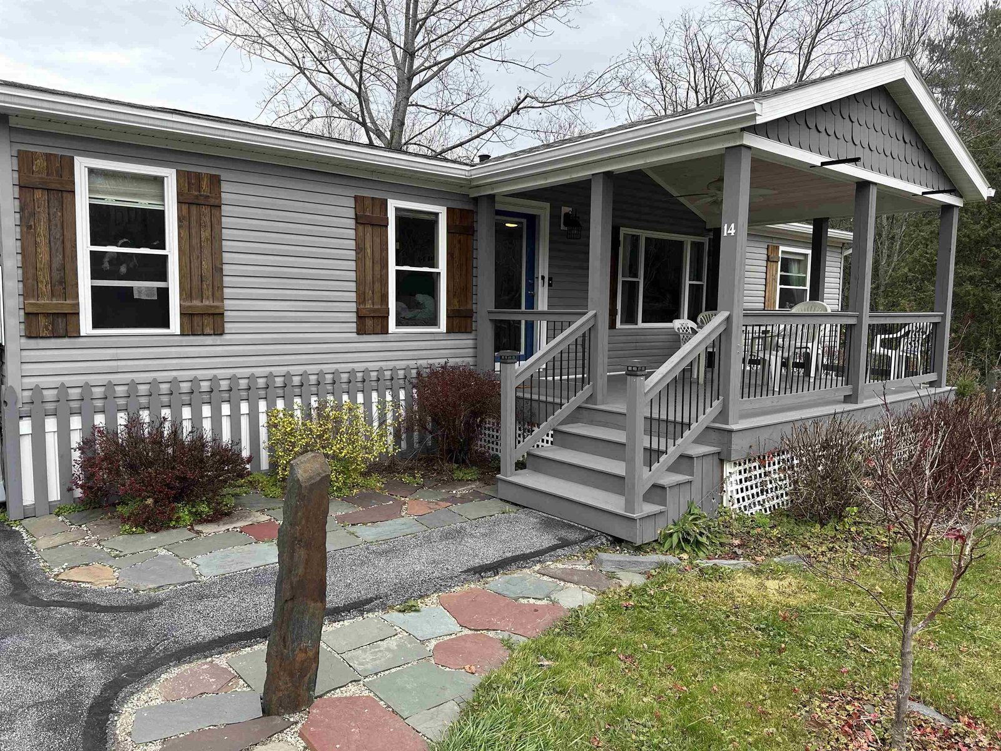Sold Status
$365,000 Sold Price
House Type
3 Beds
2 Baths
1,641 Sqft
Sold By EXP Realty
Similar Properties for Sale
Request a Showing or More Info

Call: 802-863-1500
Mortgage Provider
Mortgage Calculator
$
$ Taxes
$ Principal & Interest
$
This calculation is based on a rough estimate. Every person's situation is different. Be sure to consult with a mortgage advisor on your specific needs.
Washington County
Check out this extensively updated classic home in the desirable Orchard Terrace neighborhood in Graniteville! Owners spared no expense in updating and designing the well-functioning and beautiful historic home. This home offers hardwood flooring, newer windows, new stainless steel appliances in the kitchen, newer standing seam roof, newer vinyl siding, new oil tank, french drains around the perimeter- the list goes on and on. Enter through the oversized mudroom with built in storage and walk into a kitchen with high ceilings, red birch cabinets, new appliances, and new flooring. The kitchen opens up to a large dining area with fresh paint and hardwood floors. Dining room connects to a bright living area and a laundry room with abundant storage. A full bathroom rounds out level one. Upstairs are 3 ample bedrooms and full bathroom #2- which was just completed. There is a large backyard with plenty of room for gardens or games and a detached garage for parking or storage. This house is ready for you to move in, unpack your bags and sit yourself down in a rocking chair on your front porch and relax.....all the work's already been done! †
Property Location
Property Details
| Sold Price $365,000 | Sold Date Nov 3rd, 2023 | |
|---|---|---|
| List Price $365,000 | Total Rooms 7 | List Date Sep 14th, 2023 |
| Cooperation Fee Unknown | Lot Size 0.62 Acres | Taxes $3,550 |
| MLS# 4970062 | Days on Market 447 Days | Tax Year 2023 |
| Type House | Stories 2 | Road Frontage 100 |
| Bedrooms 3 | Style Federal | Water Frontage |
| Full Bathrooms 2 | Finished 1,641 Sqft | Construction No, Existing |
| 3/4 Bathrooms 0 | Above Grade 1,641 Sqft | Seasonal No |
| Half Bathrooms 0 | Below Grade 0 Sqft | Year Built 1900 |
| 1/4 Bathrooms 0 | Garage Size 1 Car | County Washington |
| Interior FeaturesDining Area, Natural Light, Natural Woodwork, Laundry - 1st Floor |
|---|
| Equipment & AppliancesRefrigerator, Range-Gas, Dishwasher, Washer, Dryer, , Forced Air |
| Kitchen 1st Floor | Bath - Full 1st Floor | Laundry Room 1st Floor |
|---|---|---|
| Dining Room 1st Floor | Living Room 1st Floor | Bedroom 2nd Floor |
| Bedroom 2nd Floor | Bedroom 2nd Floor | Bath - Full 2nd Floor |
| ConstructionWood Frame |
|---|
| BasementInterior, Unfinished, Interior Stairs, Unfinished |
| Exterior FeaturesPorch - Covered |
| Exterior Vinyl | Disability Features |
|---|---|
| Foundation Granite | House Color white |
| Floors | Building Certifications |
| Roof Standing Seam | HERS Index |
| DirectionsFrom Route 63 in Barre, continue straight onto Middle Rd. Turn right onto Orchard Terrace. House will be on left. |
|---|
| Lot Description, Landscaped |
| Garage & Parking Detached, , 3 Parking Spaces |
| Road Frontage 100 | Water Access |
|---|---|
| Suitable Use | Water Type |
| Driveway Dirt | Water Body |
| Flood Zone No | Zoning Residential |
| School District Barre Town School District | Middle Barre Town Elem & Middle Sch |
|---|---|
| Elementary Barre Town Elem & Middle Sch | High Spaulding High School |
| Heat Fuel Oil | Excluded |
|---|---|
| Heating/Cool None | Negotiable |
| Sewer Public | Parcel Access ROW |
| Water Public | ROW for Other Parcel |
| Water Heater Owned | Financing |
| Cable Co | Documents |
| Electric 100 Amp | Tax ID 039-012-11216 |

† The remarks published on this webpage originate from Listed By Lauren Gould of Green Light Real Estate via the PrimeMLS IDX Program and do not represent the views and opinions of Coldwell Banker Hickok & Boardman. Coldwell Banker Hickok & Boardman cannot be held responsible for possible violations of copyright resulting from the posting of any data from the PrimeMLS IDX Program.

 Back to Search Results
Back to Search Results