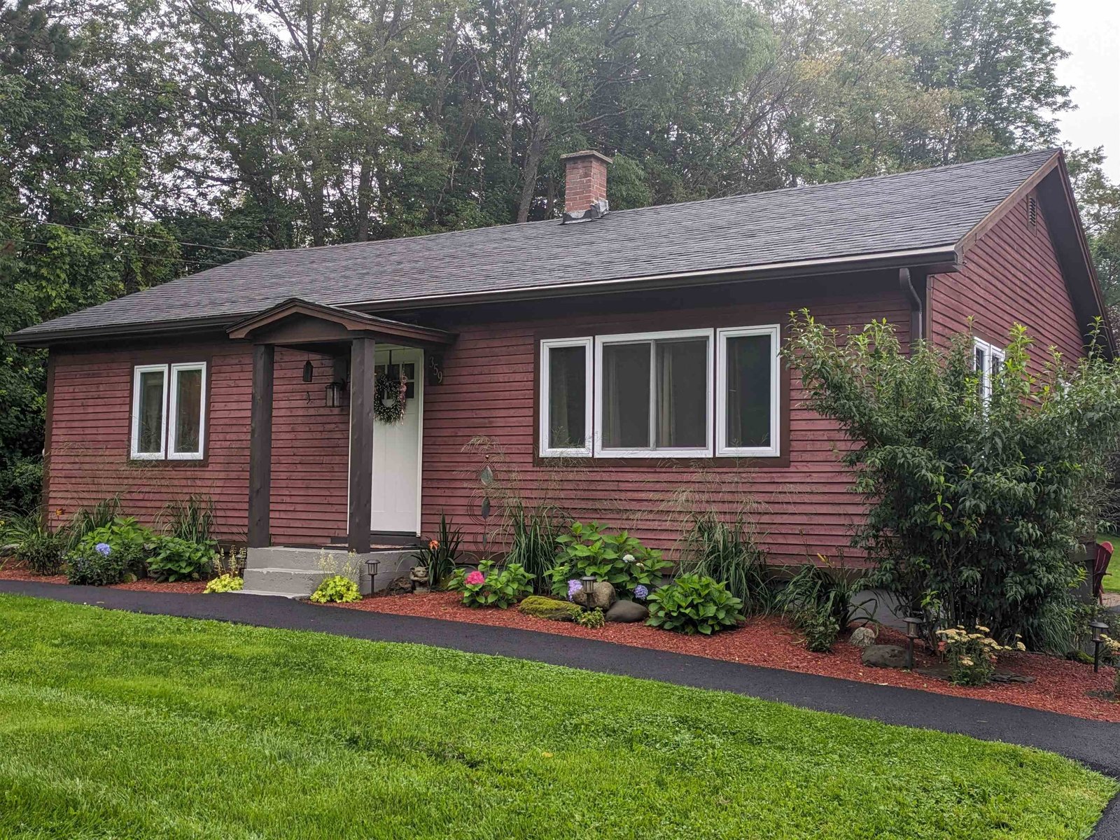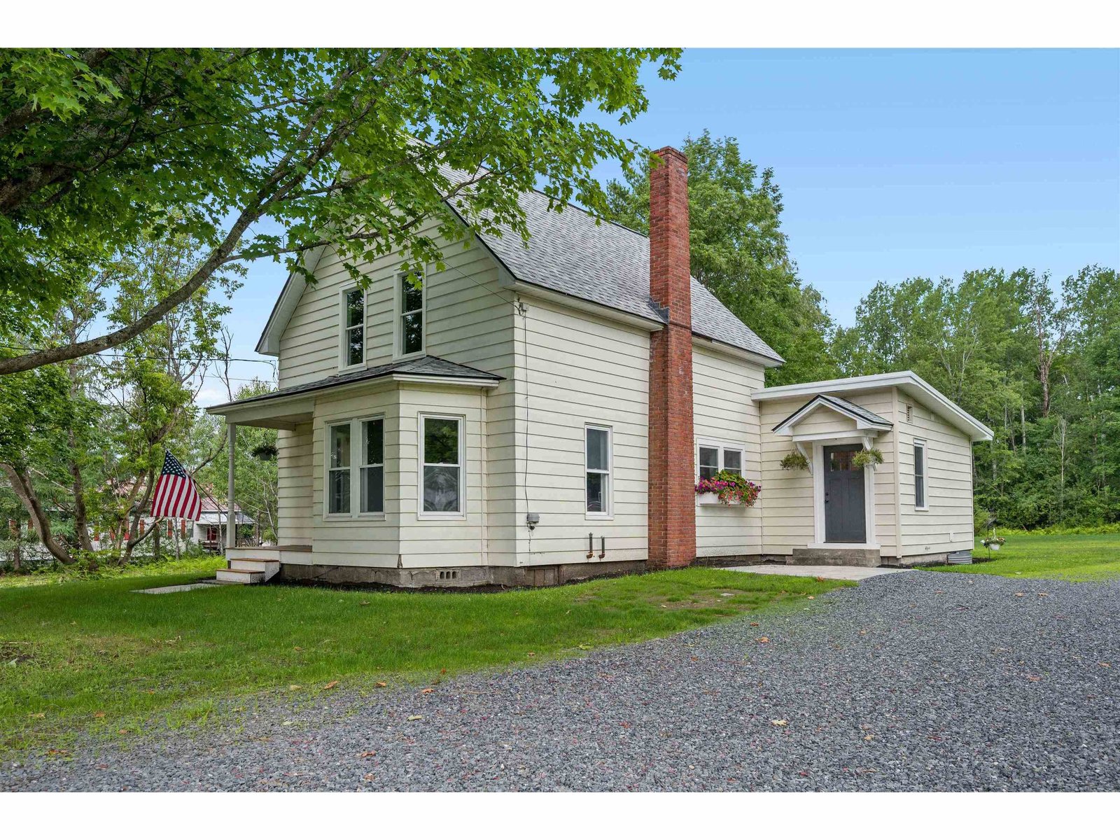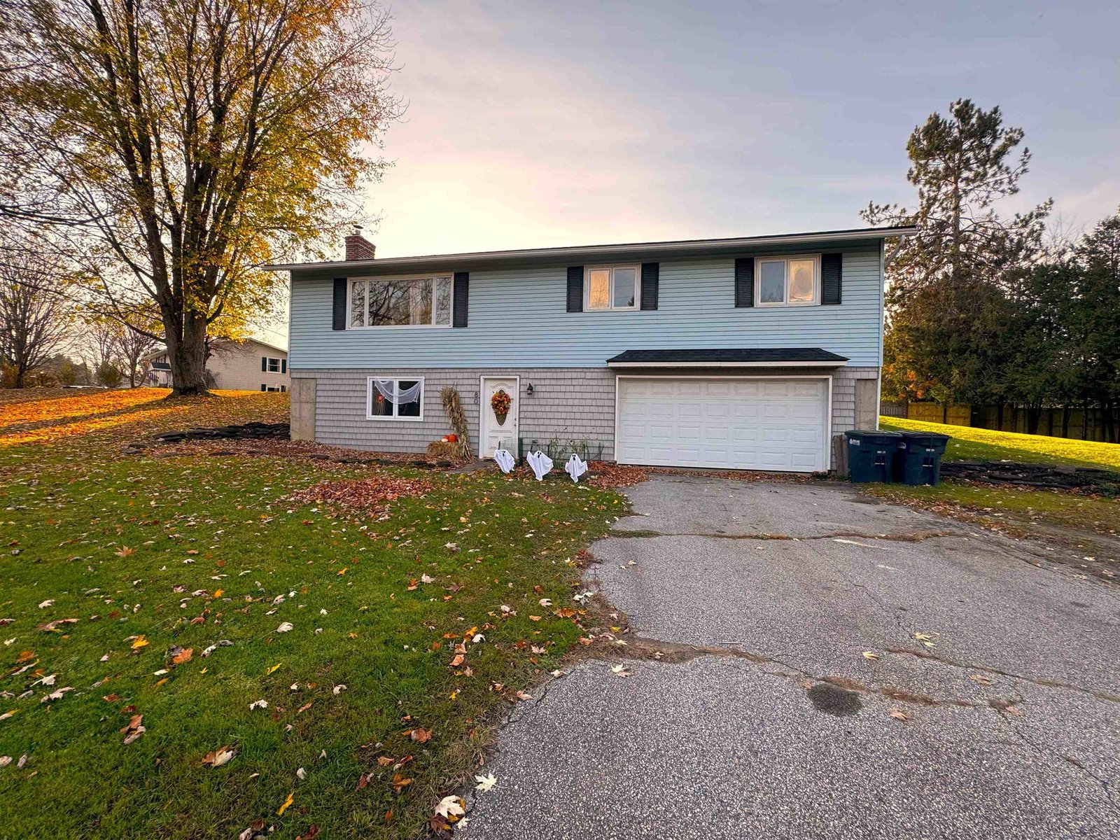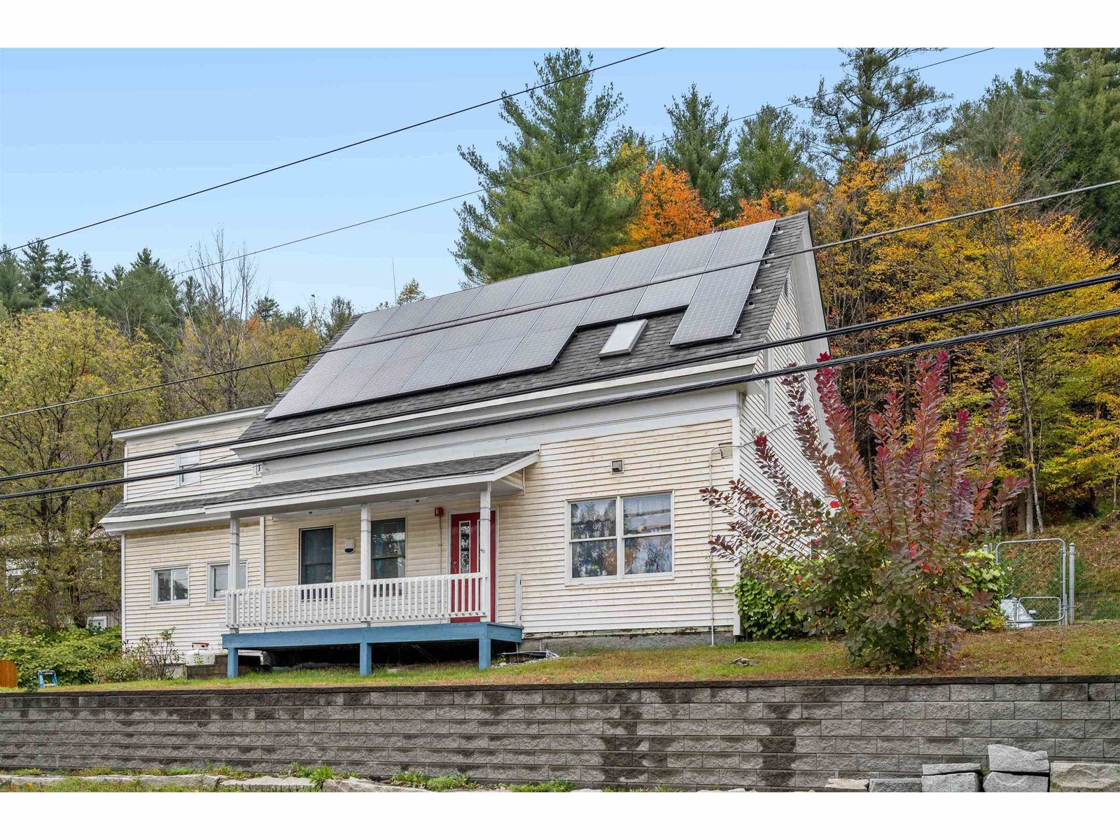Sold Status
$364,000 Sold Price
House Type
4 Beds
2 Baths
2,059 Sqft
Sold By Flex Realty
Similar Properties for Sale
Request a Showing or More Info

Call: 802-863-1500
Mortgage Provider
Mortgage Calculator
$
$ Taxes
$ Principal & Interest
$
This calculation is based on a rough estimate. Every person's situation is different. Be sure to consult with a mortgage advisor on your specific needs.
Washington County
One of a kind! This charming lovingly restored farmhouse is in absolutely pristine condition and rests on one of the largest lots in Barre Town. Stunning gourmet kitchen with dramatic 7 x 4 custom island, upscale lighting and cabinetry with pull outs and gentle glide drawers, 21 inch ceramic tile with matching backsplash, and custom laundry area is a showstopper. The attached dining area is warm, welcoming, and cozy. This area gets tremendous natural lighting and is very cheerful. The formal living room, spacious family room, multi-purpose room, and first floor office lend many options. Gorgeous cherry hardwood flooring. Sophisticated crown molding and 5 inch baseboard molding lovingly cut by current owner. The 43 inch wide custom cherry staircase lends a very upscale feel to the decor. A 12x6 mudroom makes a welcoming entrance. Other attributes include fresh paint, an abundant amount of closet space, six panel doors, new architectural shingle roof, solar panels, and sunset views. Oversized 26x23 heated garage has a 26x10 loft area which could easily be converted into usable space. 28x18 barn has an 18x16 loft that would make a great artist's studio. 21' covered porch overlooks the expansive property. Nice location within walking distance to playground, neighborhood store, and downtown Barre yet with a more country feel as you head the back way toward Plainfield. Just 6 miles to I-89 and 15 minutes to downtown Montpelier. †
Property Location
Property Details
| Sold Price $364,000 | Sold Date Oct 27th, 2021 | |
|---|---|---|
| List Price $369,900 | Total Rooms 10 | List Date Jan 9th, 2021 |
| Cooperation Fee Unknown | Lot Size 1.7 Acres | Taxes $5,383 |
| MLS# 4843556 | Days on Market 1412 Days | Tax Year 2020 |
| Type House | Stories 2 | Road Frontage |
| Bedrooms 4 | Style Farmhouse, Colonial, Cape, Near Public Transportatn | Water Frontage |
| Full Bathrooms 1 | Finished 2,059 Sqft | Construction No, Existing |
| 3/4 Bathrooms 1 | Above Grade 2,059 Sqft | Seasonal No |
| Half Bathrooms 0 | Below Grade 0 Sqft | Year Built 1900 |
| 1/4 Bathrooms 0 | Garage Size 2 Car | County Washington |
| Interior FeaturesKitchen Island, Natural Light, Storage - Indoor, Laundry - 1st Floor |
|---|
| Equipment & AppliancesRange-Electric, Washer, Dishwasher, Disposal, Refrigerator, Microwave, Dryer |
| Kitchen - Eat-in 15 x 13, 1st Floor | Dining Room 15 x 12, 1st Floor | Living Room 20 x 12, 1st Floor |
|---|---|---|
| Family Room 16 x 15, 1st Floor | Den 12 x 11, 1st Floor | Office/Study 9 x 5, 1st Floor |
| Bedroom 15 x 12, 2nd Floor | Bedroom 15 x 12, 2nd Floor | Bedroom 12 x 12, 2nd Floor |
| Bedroom 12 x 12, 2nd Floor | Foyer 12 x 6, 1st Floor | Bath - 3/4 8 x 8, 1st Floor |
| Bath - Full 8 x 7, 2nd Floor |
| ConstructionWood Frame |
|---|
| BasementWalkout, Unfinished, Sump Pump, Partial, Interior Stairs, Unfinished, Walkout, Interior Access, Exterior Access |
| Exterior FeaturesBarn, Porch - Covered, Storage |
| Exterior Vinyl Siding | Disability Features |
|---|---|
| Foundation Stone | House Color White |
| Floors Hardwood, Carpet, Ceramic Tile | Building Certifications |
| Roof Shingle-Architectural | HERS Index |
| DirectionsHill Street to Osborne Road. First house after odd corner. |
|---|
| Lot Description, Level, Landscaped, Open, Near Bus/Shuttle, Near Golf Course, Near Shopping, Suburban, Near Hospital |
| Garage & Parking Attached, Auto Open, Direct Entry, Heated, Storage Above, Driveway, 6+ Parking Spaces, Parking Spaces 6+, Paved |
| Road Frontage | Water Access |
|---|---|
| Suitable Use | Water Type |
| Driveway Paved | Water Body |
| Flood Zone No | Zoning Residential |
| School District NA | Middle Barre Town Elem & Middle Sch |
|---|---|
| Elementary Barre Town Elem & Middle Sch | High Spaulding High School |
| Heat Fuel Oil | Excluded |
|---|---|
| Heating/Cool None, Radiator | Negotiable |
| Sewer Public | Parcel Access ROW |
| Water Private | ROW for Other Parcel |
| Water Heater Domestic | Financing |
| Cable Co | Documents Tax Map |
| Electric Circuit Breaker(s) | Tax ID 039-012-12480 |

† The remarks published on this webpage originate from Listed By Lisa Friedman of Great American Dream Realty via the PrimeMLS IDX Program and do not represent the views and opinions of Coldwell Banker Hickok & Boardman. Coldwell Banker Hickok & Boardman cannot be held responsible for possible violations of copyright resulting from the posting of any data from the PrimeMLS IDX Program.

 Back to Search Results
Back to Search Results










