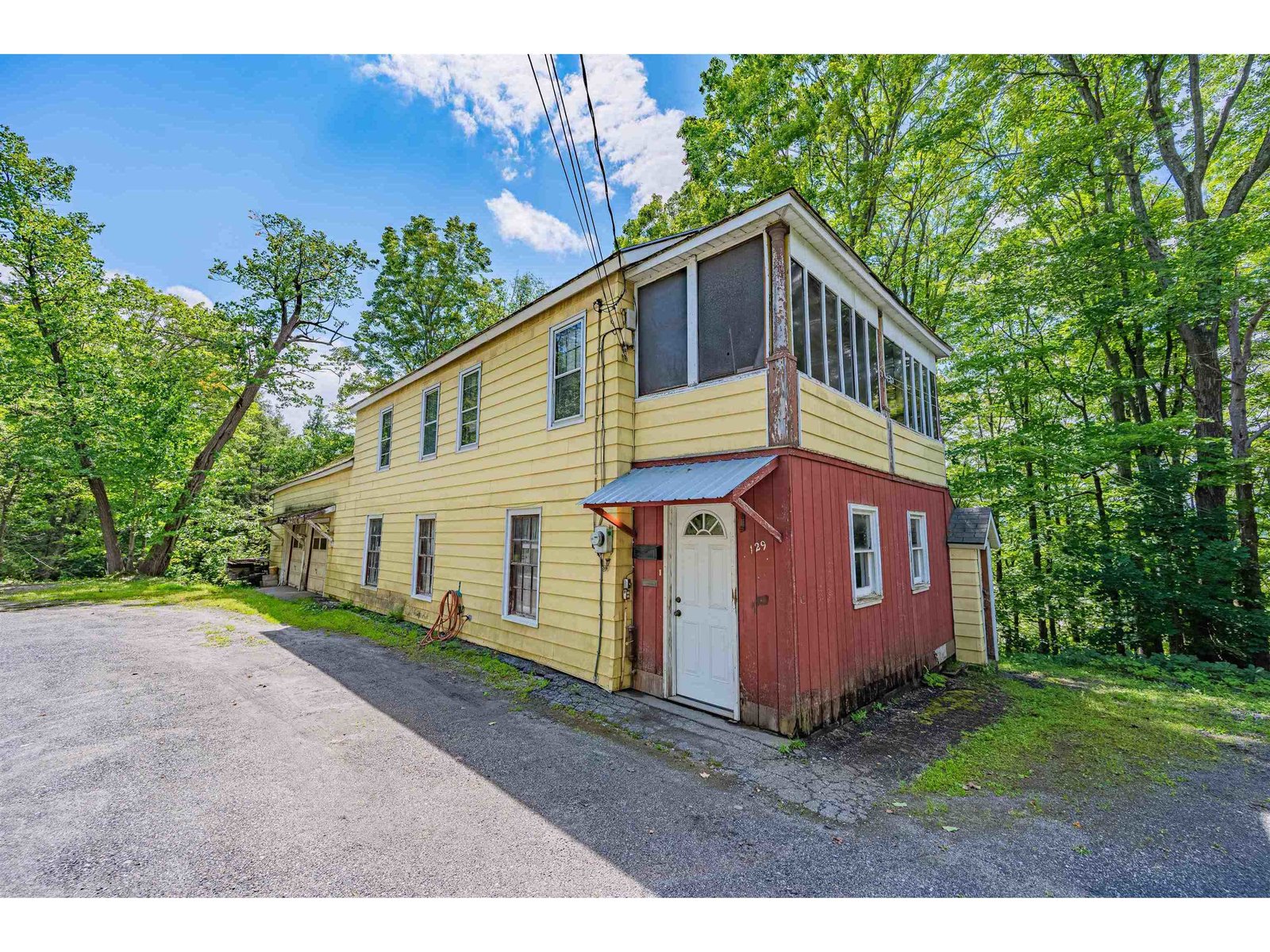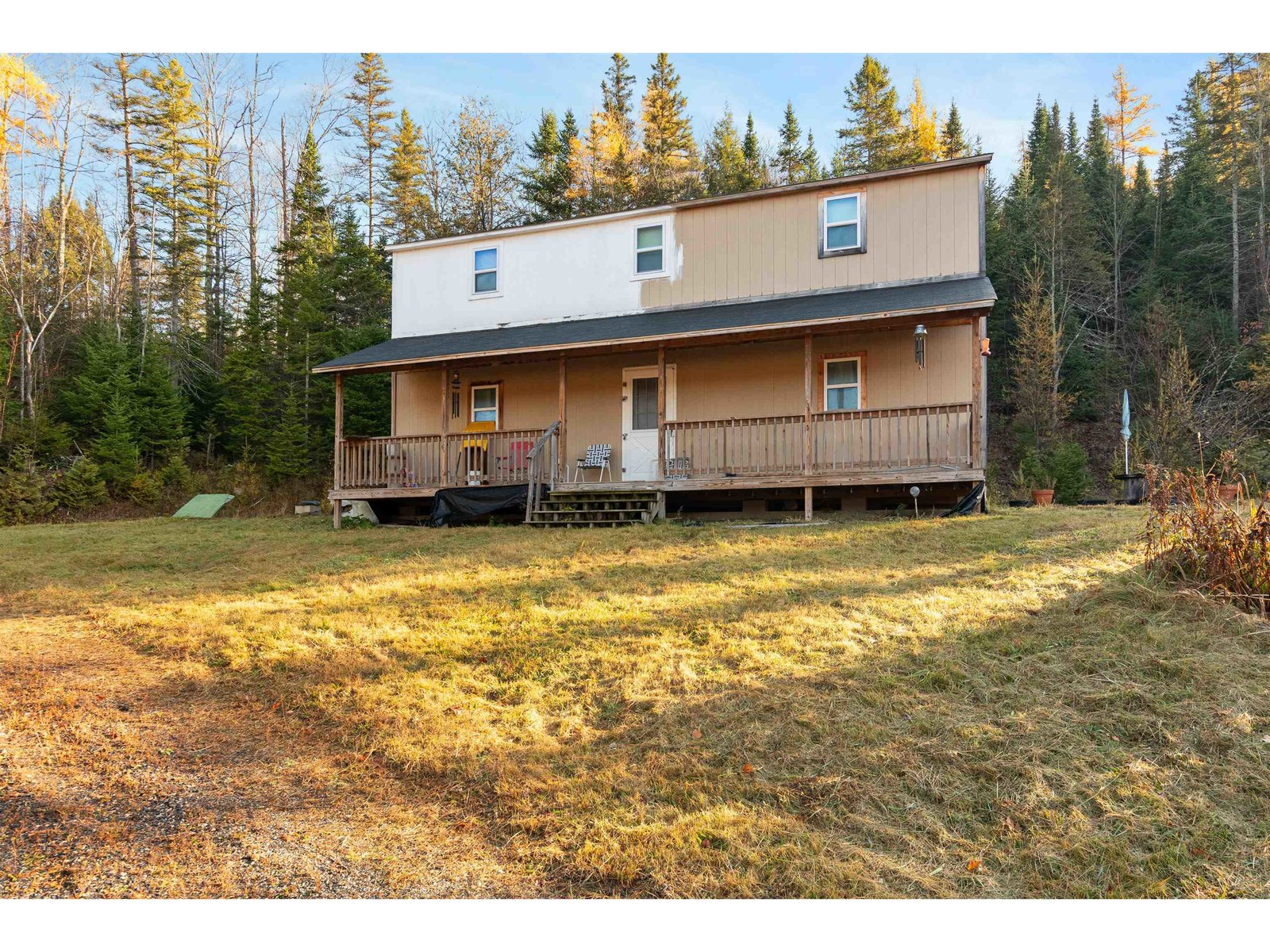Sold Status
$154,500 Sold Price
House Type
2 Beds
2 Baths
1,100 Sqft
Sold By
Similar Properties for Sale
Request a Showing or More Info

Call: 802-863-1500
Mortgage Provider
Mortgage Calculator
$
$ Taxes
$ Principal & Interest
$
This calculation is based on a rough estimate. Every person's situation is different. Be sure to consult with a mortgage advisor on your specific needs.
Washington County
If you appreciate the character of homes from "yester-year," and modern amenities, this property on .70 Ac. is for you! Many original features remain; updated with an attention to detail is new electrical, plumbing, siding, roofing, flooring (original LR hardwood refinished), completely new kitchen with large SS sink, granite counters (even on movable island), SS side-by-side fridge., gas range, micro-hood and dishwasher. Newer windows. New 1/2 bath upstairs & new patio and PT deck. MBR with original closet and doors. Cedar closet with built-in bureau. Open concept design; fresh interior paint, added insulation, furnace rebuilt (burner & circulators). Very unique pantry/laundry/bath doors (just like on HGTV)! Original renovated 1-car garage with stairs and loft storage (new siding, roofing & electrical). Easy access to Barre Town Elem., Millstone Bike trails, Town forest. Town water/sewer. Fence marks back line. Large yard, original front porch; mature trees provide privacy. †
Property Location
Property Details
| Sold Price $154,500 | Sold Date Dec 4th, 2015 | |
|---|---|---|
| List Price $159,900 | Total Rooms 6 | List Date Aug 10th, 2015 |
| Cooperation Fee Unknown | Lot Size 0.7 Acres | Taxes $2,554 |
| MLS# 4443960 | Days on Market 3391 Days | Tax Year 2015 |
| Type House | Stories 1 3/4 | Road Frontage 264 |
| Bedrooms 2 | Style Walkout Lower Level, Farmhouse | Water Frontage |
| Full Bathrooms 0 | Finished 1,100 Sqft | Construction Existing |
| 3/4 Bathrooms 1 | Above Grade 1,100 Sqft | Seasonal No |
| Half Bathrooms 1 | Below Grade 0 Sqft | Year Built 1900 |
| 1/4 Bathrooms 0 | Garage Size 1 Car | County Washington |
| Interior FeaturesKitchen, Living Room, Smoke Det-Hdwired w/Batt, Cedar Closet, Kitchen/Dining, Island, Pantry, Walk-in Pantry, Draperies, Ceiling Fan |
|---|
| Equipment & AppliancesRefrigerator, Microwave, Dishwasher, Range-Gas, CO Detector, Smoke Detector |
| Primary Bedroom 13.6 X 11 2nd Floor | 2nd Bedroom 11 X 11 2nd Floor | Living Room 13.6 X 11 |
|---|---|---|
| Kitchen 11 X 12 | Dining Room 10 X 12 1st Floor | 3/4 Bath 1st Floor |
| Half Bath 2nd Floor |
| ConstructionWood Frame |
|---|
| BasementInterior, Concrete, Interior Stairs, Daylight, Storage Space, Full |
| Exterior FeaturesPatio, Storm Windows, Deck, Porch-Covered, Window Screens, Partial Fence |
| Exterior Vinyl | Disability Features 1st Floor 3/4 Bathrm, 1st Flr Hard Surface Flr. |
|---|---|
| Foundation Concrete, Granite | House Color Tan |
| Floors Carpet, Hardwood, Laminate | Building Certifications |
| Roof Shingle-Asphalt | HERS Index |
| DirectionsOn Quarry Hill in Barre Town, turn by cemetery and travel past the Barre Town Elem. School and Town Offices. Driveway entrance is immediately to the left of the row of mailboxes and before curve in the road. Follow circular drive in. There is a fence across the front of property. Sign on property. |
|---|
| Lot DescriptionLevel, Other, Sloping, Trail/Near Trail |
| Garage & Parking Detached, Storage Above, 4 Parking Spaces, Driveway |
| Road Frontage 264 | Water Access |
|---|---|
| Suitable Use | Water Type |
| Driveway Circular, Crushed/Stone | Water Body |
| Flood Zone Unknown | Zoning Res. A |
| School District NA | Middle Barre Town Elem & Middle Sch |
|---|---|
| Elementary Barre Town Elem & Middle Sch | High Spaulding High School |
| Heat Fuel Oil | Excluded Furniture & curtains/rods for staging purposes only- do not convey. |
|---|---|
| Heating/Cool Multi Zone, Baseboard, Hot Water, Multi Zone | Negotiable |
| Sewer Public | Parcel Access ROW No |
| Water Public | ROW for Other Parcel |
| Water Heater Off Boiler, Oil | Financing |
| Cable Co | Documents Other, Property Disclosure, Deed, Plot Plan |
| Electric 100 Amp, Circuit Breaker(s) | Tax ID 039-012-10671 |

† The remarks published on this webpage originate from Listed By of via the PrimeMLS IDX Program and do not represent the views and opinions of Coldwell Banker Hickok & Boardman. Coldwell Banker Hickok & Boardman cannot be held responsible for possible violations of copyright resulting from the posting of any data from the PrimeMLS IDX Program.

 Back to Search Results
Back to Search Results










