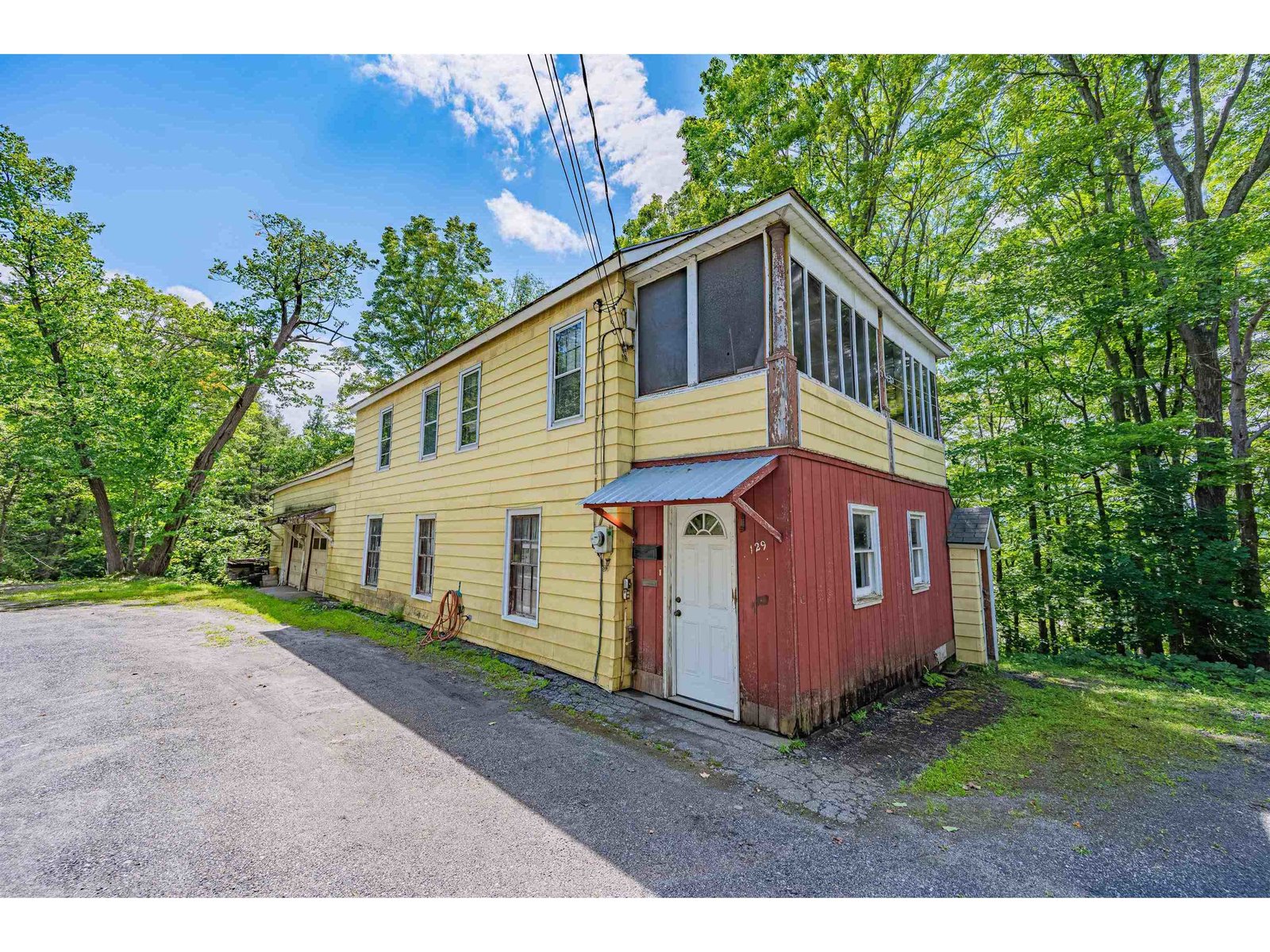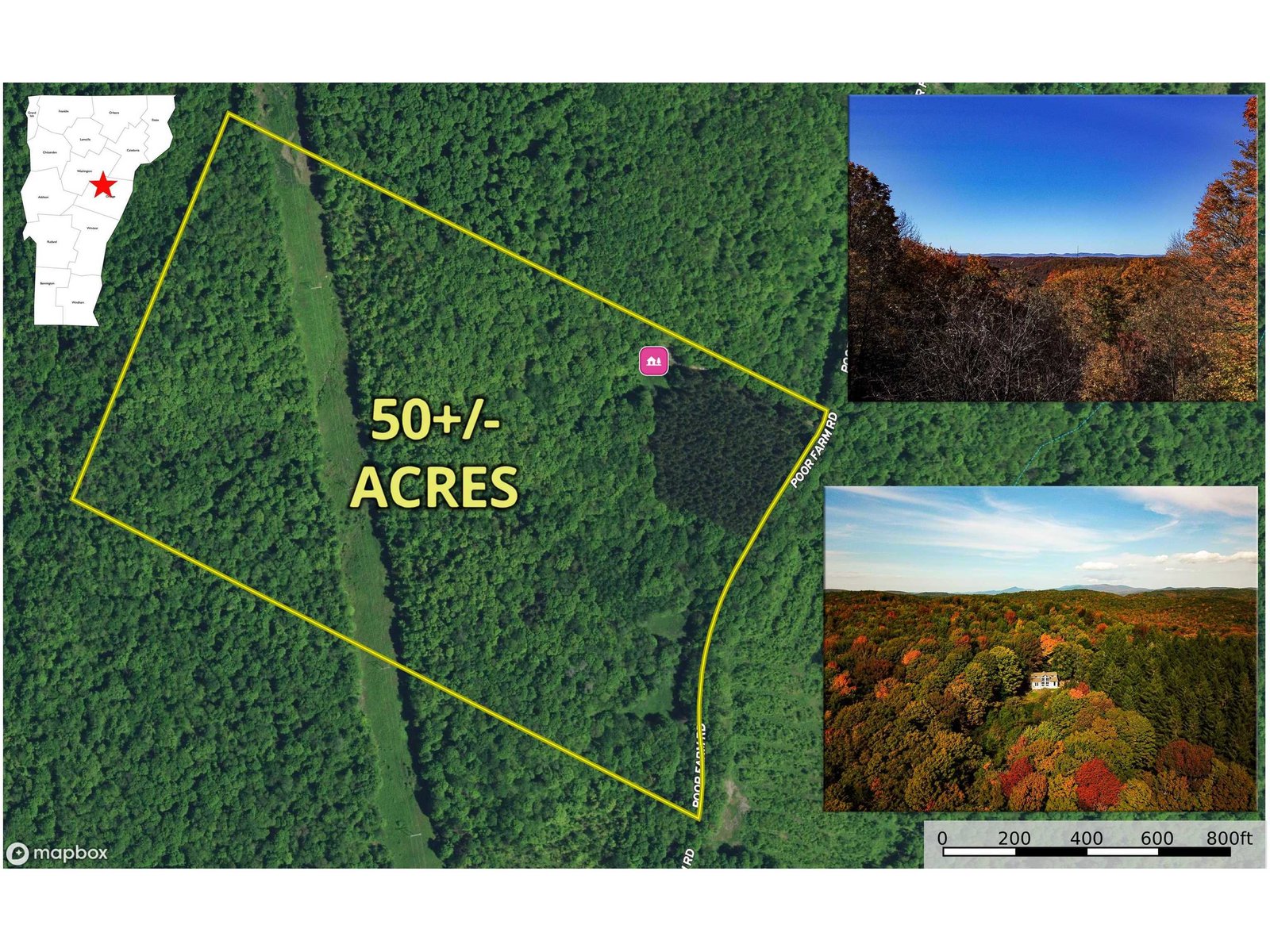Sold Status
$166,000 Sold Price
House Type
3 Beds
2 Baths
1,559 Sqft
Sold By Green Light Real Estate - Barre
Similar Properties for Sale
Request a Showing or More Info

Call: 802-863-1500
Mortgage Provider
Mortgage Calculator
$
$ Taxes
$ Principal & Interest
$
This calculation is based on a rough estimate. Every person's situation is different. Be sure to consult with a mortgage advisor on your specific needs.
Washington County
This house has been lived in, taken care of, and loved for over 40 years by the same family. And, I'm not saying that you need to stay for the next 40 years, but with all the care and updates (electric, vinyl siding, standing seam roof, BUDERUS boiler, etc.), you just might want to! This classic three bedroom 1.5 bathroom Graniteville home is in tip top condition. Gather friends around the eat-in kitchen, or move into the formal dining room for Sunday dinner. The first floor also features a comfortable living room that is anchored by a spotless Vermont Castings wood stove. By the end of the day, everyone's going to be in the large, bright family room with hardwood floors and lots of windows! Upstairs, you'll find three bedrooms and a full bathroom. Now, the fun begins! Come outside...there's an oversized one car detached garage with workshop. Plus there's a barn, a playhouse, and even a 100x90 lot across the street with a two car garage that IS ALL PART OF THIS PROPERTY! So much storage! You can start your 40 summers of fun in the covered patio with built-in propane grill. With mature cedars lining the lot, you'll love the private, sunny, usable lot. Do yourself a favor and at least check it out. You'll see what a lifetime of care and updates looks like, and you'll be able to picture yourself enjoying this house, inside and out. †
Property Location
Property Details
| Sold Price $166,000 | Sold Date Sep 20th, 2017 | |
|---|---|---|
| List Price $169,900 | Total Rooms 7 | List Date Mar 28th, 2017 |
| Cooperation Fee Unknown | Lot Size 0.6 Acres | Taxes $3,434 |
| MLS# 4624053 | Days on Market 2795 Days | Tax Year 2017 |
| Type House | Stories 2 | Road Frontage 100 |
| Bedrooms 3 | Style Cape, W/Addition | Water Frontage |
| Full Bathrooms 1 | Finished 1,559 Sqft | Construction No, Existing |
| 3/4 Bathrooms 0 | Above Grade 1,559 Sqft | Seasonal No |
| Half Bathrooms 1 | Below Grade 0 Sqft | Year Built 1900 |
| 1/4 Bathrooms 0 | Garage Size 3 Car | County Washington |
| Interior FeaturesSmoke Det-Battery Powered, Fireplace-Gas, Wood Stove |
|---|
| Equipment & AppliancesDishwasher, Refrigerator, Stove - Electric, Smoke Detectr-Batt Powrd |
| Dining Room 10 x 11, 1st Floor | Living Room 15 x 12, 1st Floor | Family Room 19 x 15, 1st Floor |
|---|---|---|
| Kitchen 17 x 10, 1st Floor | Bath - 1/2 1st Floor | Bedroom 15 x 11, 2nd Floor |
| Bedroom 12 x 9, 2nd Floor | Bedroom 15 x 8, 2nd Floor |
| ConstructionWood Frame |
|---|
| BasementInterior, Unfinished, Full |
| Exterior FeaturesPatio, Barn |
| Exterior Vinyl Siding | Disability Features |
|---|---|
| Foundation Concrete, Granite | House Color Tan |
| Floors Carpet, Hardwood | Building Certifications |
| Roof Standing Seam | HERS Index |
| DirectionsFrom Barre Town Elementary, take Graniteville Road, right onto Church Hill. Left onto Middle Road. Right onto Cogswell. House is on left. From 89, take Exit 6. Middle Road to right onto Cogswell in Upper Graniteville. |
|---|
| Lot Description, Level, Landscaped, Rolling |
| Garage & Parking Detached, , Driveway, Paved |
| Road Frontage 100 | Water Access |
|---|---|
| Suitable Use | Water Type |
| Driveway Paved | Water Body |
| Flood Zone No | Zoning Residential |
| School District Barre Town School District | Middle Barre Town Elem & Middle Sch |
|---|---|
| Elementary Barre Town Elem & Middle Sch | High Spaulding High School |
| Heat Fuel Wood, Oil | Excluded window a/c units |
|---|---|
| Heating/Cool None, Hot Water, Baseboard | Negotiable Washer, Dryer |
| Sewer Public | Parcel Access ROW |
| Water Public | ROW for Other Parcel |
| Water Heater Off Boiler | Financing , Rural Development, VtFHA, VA, Conventional, FHA |
| Cable Co Charter | Documents |
| Electric 100 Amp, Circuit Breaker(s) | Tax ID 039-012-10053 |

† The remarks published on this webpage originate from Listed By Ray Mikus of Green Light Real Estate via the PrimeMLS IDX Program and do not represent the views and opinions of Coldwell Banker Hickok & Boardman. Coldwell Banker Hickok & Boardman cannot be held responsible for possible violations of copyright resulting from the posting of any data from the PrimeMLS IDX Program.

 Back to Search Results
Back to Search Results










