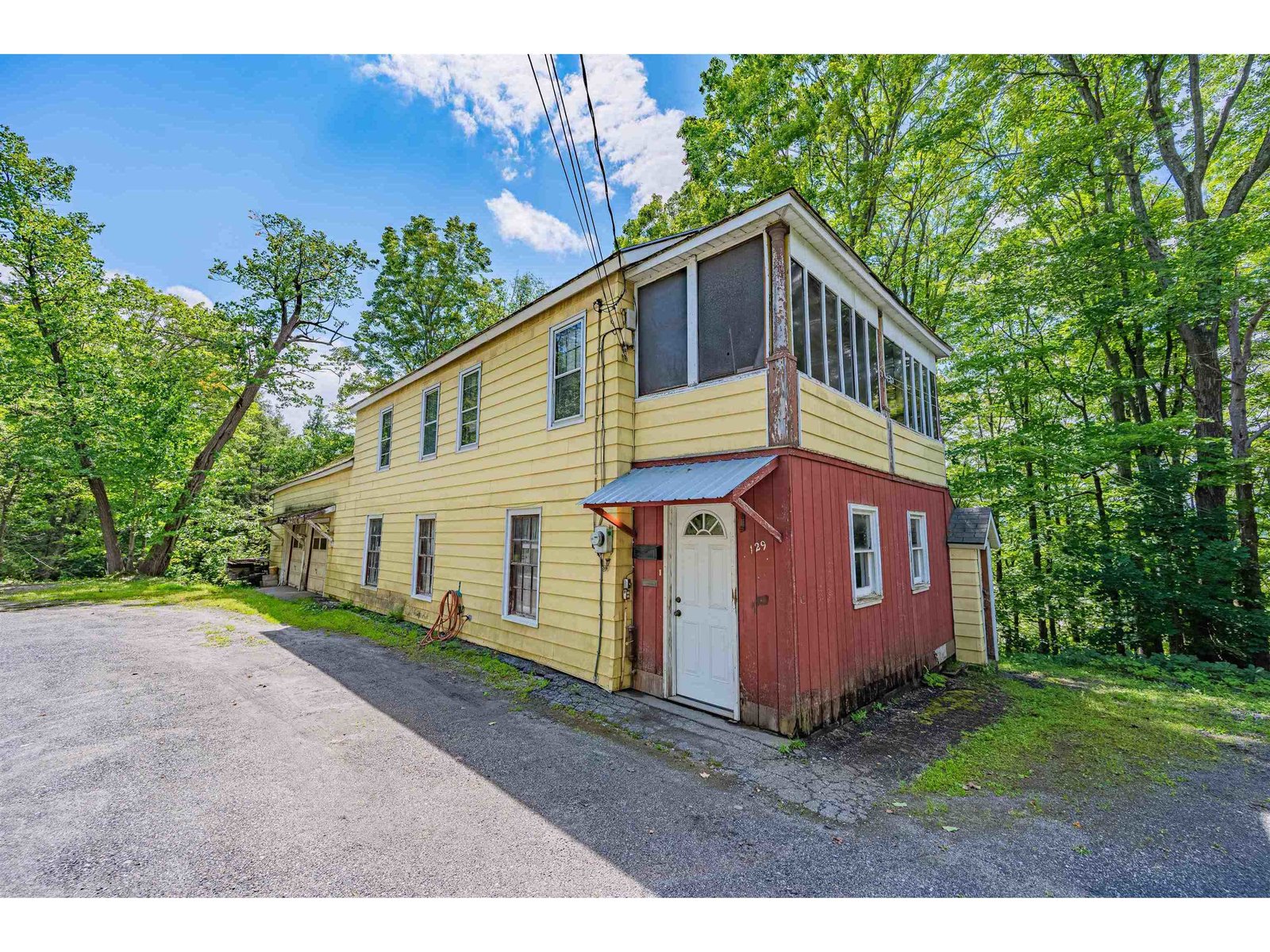Sold Status
$171,000 Sold Price
House Type
3 Beds
1 Baths
1,878 Sqft
Sold By
Similar Properties for Sale
Request a Showing or More Info

Call: 802-863-1500
Mortgage Provider
Mortgage Calculator
$
$ Taxes
$ Principal & Interest
$
This calculation is based on a rough estimate. Every person's situation is different. Be sure to consult with a mortgage advisor on your specific needs.
Washington County
Don't overlook this spacious and affordable Farmhouse style home located in a highly desirable Graniteville location. This home, located on a quiet dead end street, is situated on a large and level lot with beautiful perennial gardens and an expansive private back deck and custom stone patio, perfect for relaxing during warmer months. The huge attached garage provides plenty of space for multiple vehicles and all of your toys! It has radiant floor heat, cold and hot water hook ups and floor drains so you can use the space year round or even wash your car in the dead of winter! From there you will enter into a large mudroom and laundry area with multiple coat closets. The open kitchen offers plenty of cabinet and counter space and also features a convenient breakfast bar that extends into the dining room area that includes sliders that lead out to your back deck. This area also opens up to a spacious and sunlit living room perfect for entertaining or relaxing after a long day. Upstairs you'll find a large full bath and 3 decent sized bedrooms including a huge 20 x 30 master suite equipped with a sitting room or nursery, gigantic walk in closet, plenty of windows and a 2nd walk in that could be easily converted to a master bathroom. Some updates in past years include a Bederus Boiler, pellet stove in basement, newer windows and a new garage door and much more! This home is move in ready with lots of potential to expand, customize and build some quick equity! †
Property Location
Property Details
| Sold Price $171,000 | Sold Date Aug 30th, 2019 | |
|---|---|---|
| List Price $179,900 | Total Rooms 7 | List Date Jun 5th, 2019 |
| Cooperation Fee Unknown | Lot Size 0.45 Acres | Taxes $4,577 |
| MLS# 4756328 | Days on Market 1996 Days | Tax Year 2019 |
| Type House | Stories 2 | Road Frontage |
| Bedrooms 3 | Style Farmhouse | Water Frontage |
| Full Bathrooms 1 | Finished 1,878 Sqft | Construction No, Existing |
| 3/4 Bathrooms 0 | Above Grade 1,878 Sqft | Seasonal No |
| Half Bathrooms 0 | Below Grade 0 Sqft | Year Built 1910 |
| 1/4 Bathrooms 0 | Garage Size 2 Car | County Washington |
| Interior FeaturesDining Area, Kitchen/Dining |
|---|
| Equipment & AppliancesCompactor, Trash Compactor, Refrigerator, Range-Electric, Microwave, , Pellet Stove |
| Kitchen 16.5 x 12, 1st Floor | Dining Room 9 x 9, 1st Floor | Living Room 12 x 14, 1st Floor |
|---|---|---|
| Primary Bedroom 20 x 30, 2nd Floor | Bedroom 12 x 12, 2nd Floor | Bedroom 12 x 12, 2nd Floor |
| Bonus Room 8 x 11, 1st Floor |
| ConstructionWood Frame |
|---|
| BasementInterior, Unfinished, Full |
| Exterior FeaturesFence - Partial |
| Exterior Vinyl | Disability Features |
|---|---|
| Foundation Block | House Color White |
| Floors Carpet | Building Certifications |
| Roof Metal | HERS Index |
| DirectionsRoute 14 to Middle Rd to Graniteville, 2nd right onto Pearl. House on left. |
|---|
| Lot Description, City Lot |
| Garage & Parking Attached, Heated |
| Road Frontage | Water Access |
|---|---|
| Suitable Use | Water Type |
| Driveway Gravel | Water Body |
| Flood Zone No | Zoning RA |
| School District Barre Town School District | Middle Barre Town Elem & Middle Sch |
|---|---|
| Elementary Barre Town Elem & Middle Sch | High Spaulding High School |
| Heat Fuel Wood Pellets, Pellet | Excluded Electric Range will be swapped out with a similar working unit. Washer and Dryer do not stay. Treehouse to be removed prior to closing. |
|---|---|
| Heating/Cool None, Hot Water, Baseboard | Negotiable |
| Sewer Public | Parcel Access ROW |
| Water Public | ROW for Other Parcel |
| Water Heater Off Boiler | Financing |
| Cable Co | Documents |
| Electric Circuit Breaker(s) | Tax ID 039-012-11533 |

† The remarks published on this webpage originate from Listed By Flex Realty Group of Flex Realty via the PrimeMLS IDX Program and do not represent the views and opinions of Coldwell Banker Hickok & Boardman. Coldwell Banker Hickok & Boardman cannot be held responsible for possible violations of copyright resulting from the posting of any data from the PrimeMLS IDX Program.

 Back to Search Results
Back to Search Results










