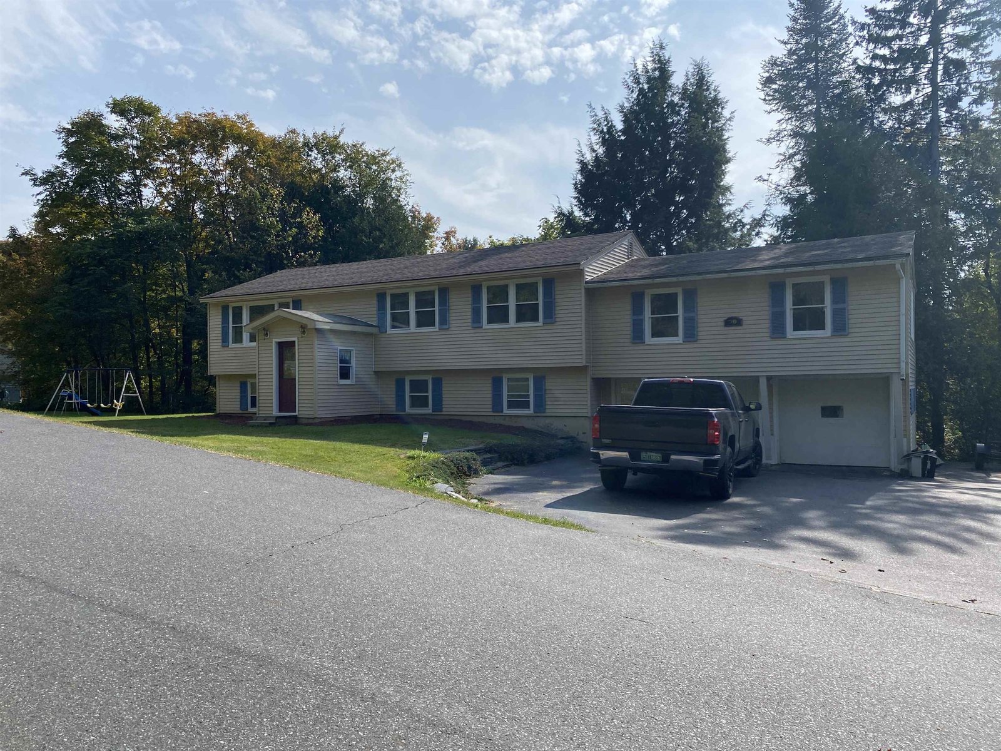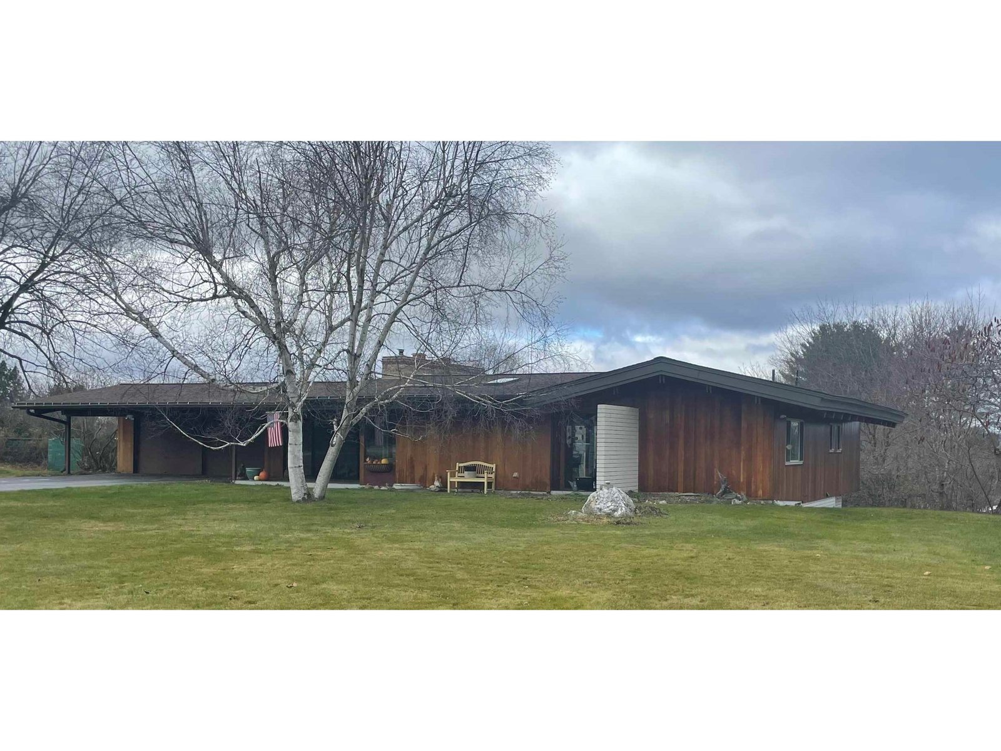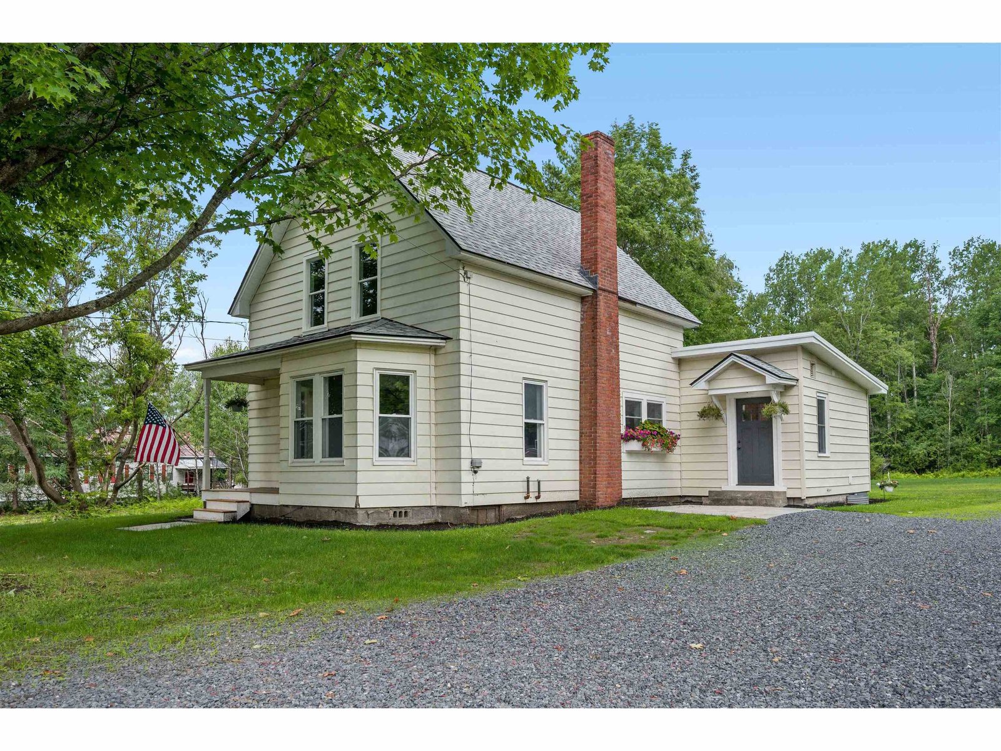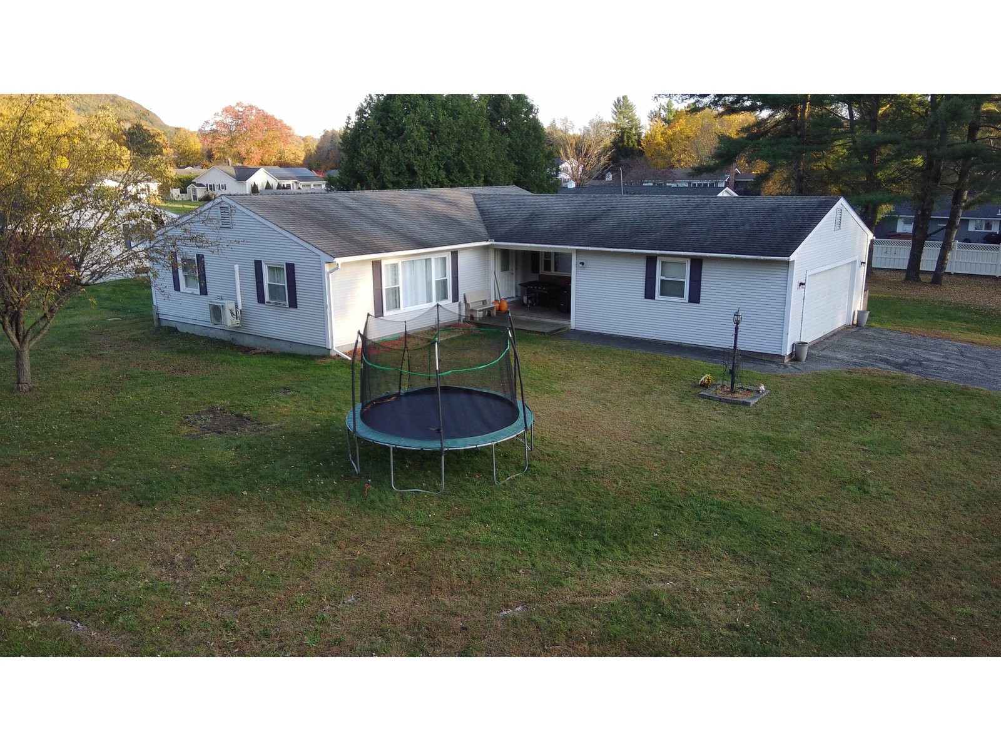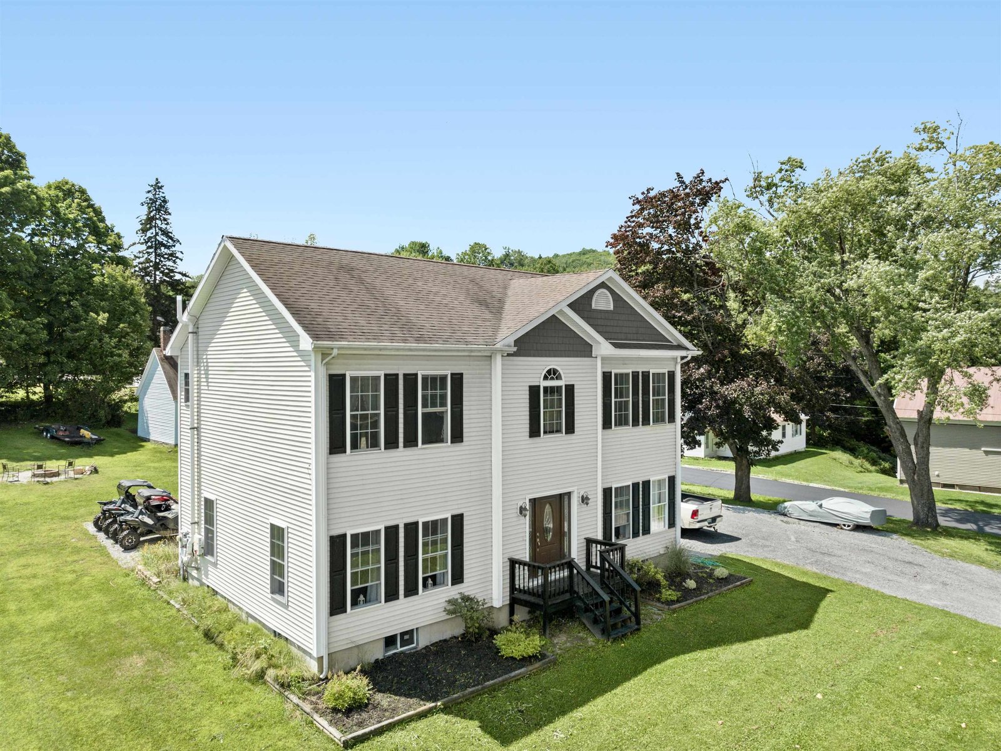Sold Status
$480,000 Sold Price
House Type
4 Beds
3 Baths
1,906 Sqft
Sold By Four Seasons Sotheby's Int'l Realty
Similar Properties for Sale
Request a Showing or More Info

Call: 802-863-1500
Mortgage Provider
Mortgage Calculator
$
$ Taxes
$ Principal & Interest
$
This calculation is based on a rough estimate. Every person's situation is different. Be sure to consult with a mortgage advisor on your specific needs.
Washington County
Imagine enjoying your morning coffee with a beautiful views of the mountains! Lovingly maintained by one owner since new, this home has many features that you’ll appreciate. The open floor plan of the kitchen/family room is perfect for entertaining and family get-togethers. Enjoy a sunset barbecue by in the ground swimming pool with long range Mountain View’s including Camels Hump. Modern chefs kitchen, hardwood floors, custom tile, an oversized garage, a separate outbuilding, tremendous storage space, paved driveway, mature hardwood trees and a stone wall round out the many things you’ll enjoy here. †
Property Location
Property Details
| Sold Price $480,000 | Sold Date Jun 27th, 2023 | |
|---|---|---|
| List Price $475,000 | Total Rooms 8 | List Date Apr 11th, 2023 |
| Cooperation Fee Unknown | Lot Size 2.1 Acres | Taxes $3,685 |
| MLS# 4948467 | Days on Market 590 Days | Tax Year 2022 |
| Type House | Stories 2 | Road Frontage 403 |
| Bedrooms 4 | Style Colonial | Water Frontage |
| Full Bathrooms 2 | Finished 1,906 Sqft | Construction No, Existing |
| 3/4 Bathrooms 0 | Above Grade 1,906 Sqft | Seasonal No |
| Half Bathrooms 1 | Below Grade 0 Sqft | Year Built 1985 |
| 1/4 Bathrooms 0 | Garage Size 2 Car | County Washington |
| Interior FeaturesKitchen Island, Kitchen/Dining |
|---|
| Equipment & AppliancesRefrigerator, Range-Electric, Dishwasher, Microwave, Stove-Wood, Wood Stove, Stove - Wood, Furnace - Wood/Oil Combo |
| Living Room 15 X 12, 1st Floor | Dining Room 15 X 9, 1st Floor | Family Room 22 X 12, 1st Floor |
|---|---|---|
| Kitchen - Eat-in 18 X 12, 1st Floor | Primary Bedroom 15 X 12, 2nd Floor | Bedroom 13 X 11, 2nd Floor |
| Bedroom 10 X 9, 2nd Floor | Bedroom 12 X 9, 2nd Floor |
| ConstructionWood Frame |
|---|
| BasementInterior, Storage Space, Partially Finished, Interior Stairs, Exterior Access |
| Exterior FeaturesOutbuilding, Pool - In Ground, Porch |
| Exterior Vinyl Siding | Disability Features |
|---|---|
| Foundation Concrete | House Color Yellow |
| Floors Hardwood, Carpet, Ceramic Tile | Building Certifications |
| Roof Shingle | HERS Index |
| DirectionsFrom downtown Barre take Route 14 South. Take a left at Middle Road. House is located on the right. Sign on Property. |
|---|
| Lot DescriptionUnknown, Sloping, View, Mountain View, Country Setting |
| Garage & Parking Attached, |
| Road Frontage 403 | Water Access |
|---|---|
| Suitable Use | Water Type |
| Driveway Paved | Water Body |
| Flood Zone Unknown | Zoning Residential |
| School District Barre Town School District | Middle Barre Town Elem & Middle Sch |
|---|---|
| Elementary Barre Town Elem & Middle Sch | High Spaulding High School |
| Heat Fuel Wood, Oil | Excluded Hooks as you enter the house from the garage on the wall are excluded. |
|---|---|
| Heating/Cool None | Negotiable |
| Sewer Public | Parcel Access ROW |
| Water Drilled Well | ROW for Other Parcel |
| Water Heater Off Boiler | Financing |
| Cable Co | Documents |
| Electric Circuit Breaker(s) | Tax ID 039-012-10612 |

† The remarks published on this webpage originate from Listed By of BCK Real Estate via the PrimeMLS IDX Program and do not represent the views and opinions of Coldwell Banker Hickok & Boardman. Coldwell Banker Hickok & Boardman cannot be held responsible for possible violations of copyright resulting from the posting of any data from the PrimeMLS IDX Program.

 Back to Search Results
Back to Search Results