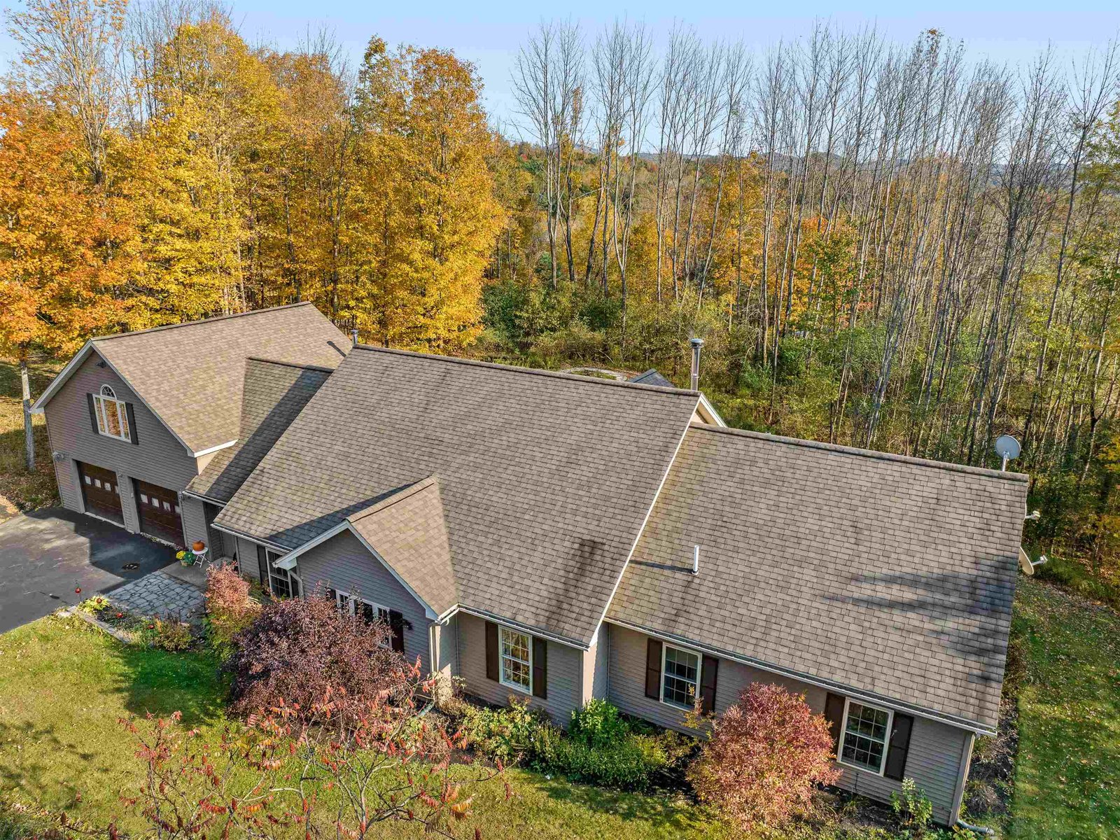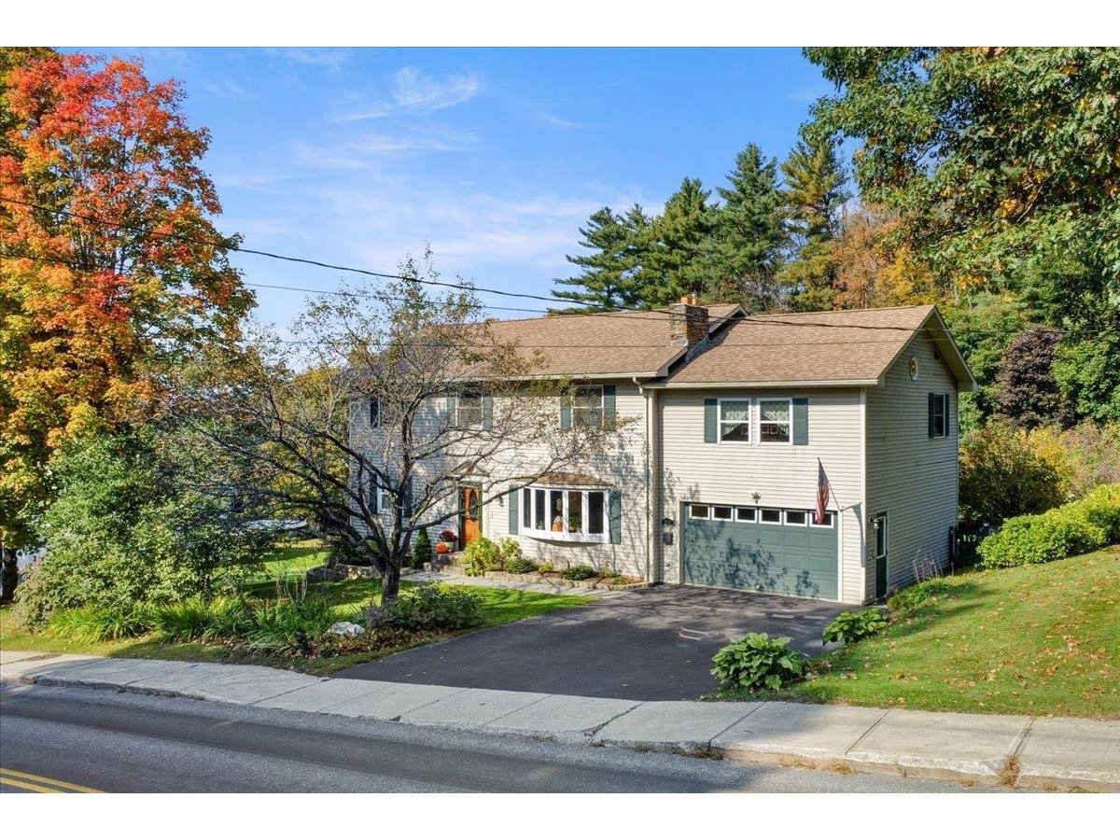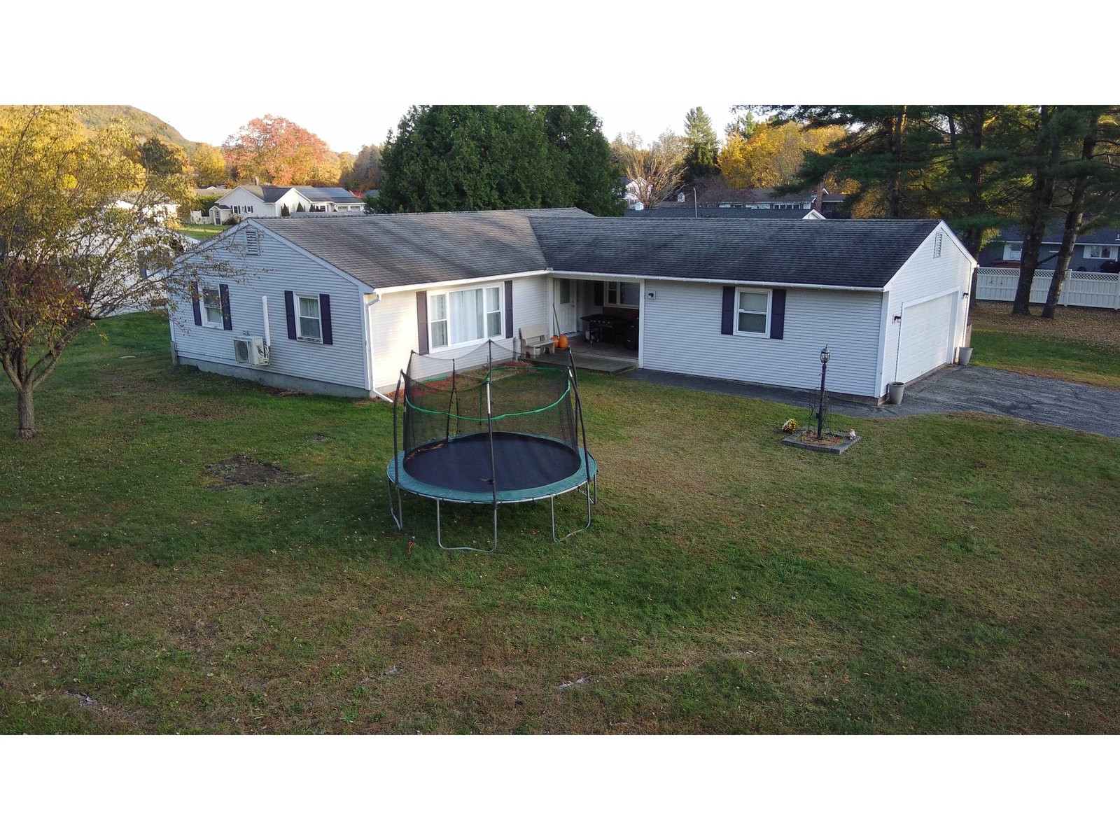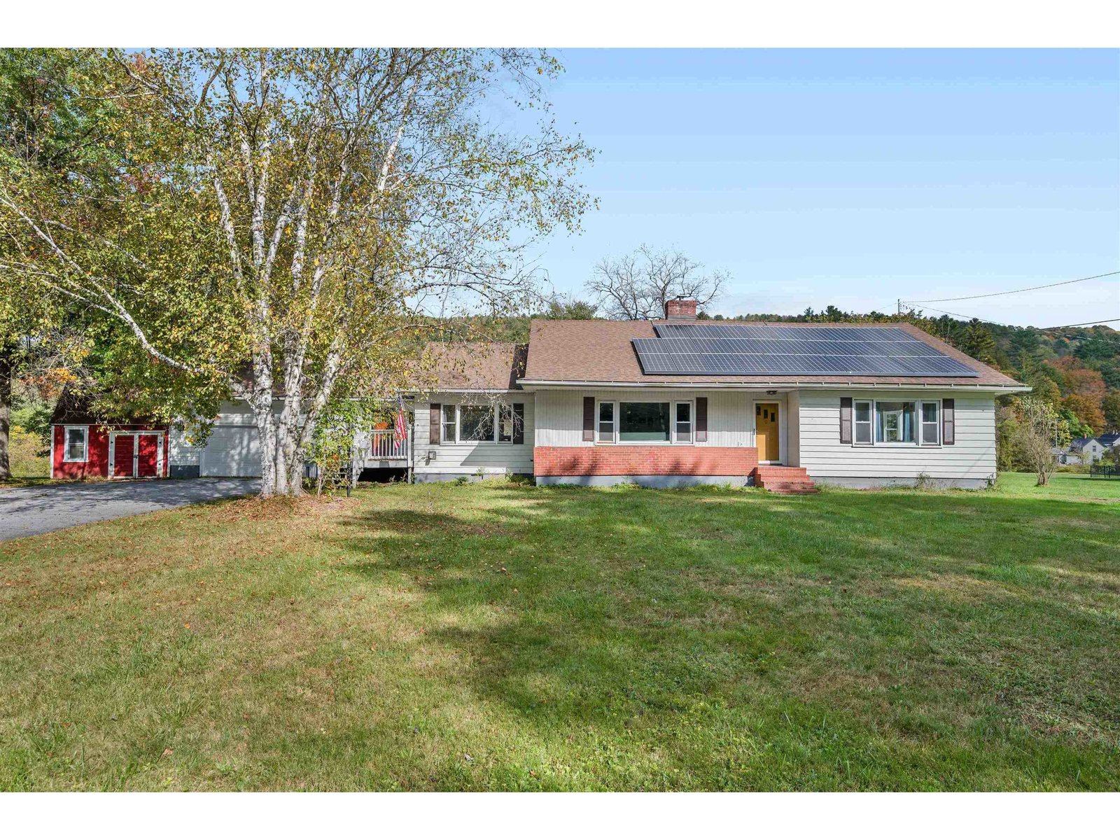Sold Status
$425,000 Sold Price
House Type
3 Beds
3 Baths
4,470 Sqft
Sold By
Similar Properties for Sale
Request a Showing or More Info

Call: 802-863-1500
Mortgage Provider
Mortgage Calculator
$
$ Taxes
$ Principal & Interest
$
This calculation is based on a rough estimate. Every person's situation is different. Be sure to consult with a mortgage advisor on your specific needs.
Washington County
This Charming cape has been tastefully expanded to include a significant great room designed with the ridgeline skylights of a Monitor Barn. A Master suite graces the south wing of this home with views overlooking the meadow. A pond, a pool and tasteful gardens and landscaping accentuate the patios and decks that make outdoor living a pleasure at this wonderful home. Conveniently located in the hills of Vermont between Barre and Montpelier, this home has easy access to Sugarbush and Stowe Mountain Resorts. Absolutely must be seen to appreciate the value of this wonderful Vermont home †
Property Location
Property Details
| Sold Price $425,000 | Sold Date Aug 4th, 2014 | |
|---|---|---|
| List Price $469,000 | Total Rooms 10 | List Date Jun 1st, 2013 |
| Cooperation Fee Unknown | Lot Size 13.95 Acres | Taxes $11,165 |
| MLS# 4242694 | Days on Market 4191 Days | Tax Year 13 14 |
| Type House | Stories 2 | Road Frontage 400 |
| Bedrooms 3 | Style Cape | Water Frontage |
| Full Bathrooms 2 | Finished 4,470 Sqft | Construction Existing |
| 3/4 Bathrooms 1 | Above Grade 3,800 Sqft | Seasonal No |
| Half Bathrooms 0 | Below Grade 670 Sqft | Year Built 1979 |
| 1/4 Bathrooms 0 | Garage Size 2 Car | County Washington |
| Interior FeaturesKitchen, Living Room, Office/Study, Sec Sys/Alarms, Balcony, Furnished, Skylight, Vaulted Ceiling, Kitchen/Dining, Primary BR with BA, 1st Floor Laundry, 1 Fireplace, Fireplace-Gas, Walk-in Closet, Cathedral Ceilings, Cable, Cable Internet |
|---|
| Equipment & AppliancesCook Top-Electric, Dishwasher, Microwave, Wall Oven, Dryer, Refrigerator, CO Detector |
| Primary Bedroom 16 X 18 1st Floor | 2nd Bedroom 12 X 12 2nd Floor | 3rd Bedroom 123 X 13 2nd Floor |
|---|---|---|
| 4th Bedroom 10 X 11 2nd Floor | Living Room 18 X 24 | Kitchen 14 X 18 |
| Dining Room 13 X 14 1st Floor | Family Room 12 X 13 1st Floor | Utility Room 8 X 10 1st Floor |
| Den 14 X 18 Basement | Full Bath 1st Floor | 3/4 Bath 1st Floor |
| Full Bath 2nd Floor |
| ConstructionWood Frame, Existing |
|---|
| BasementInterior, Bulkhead, Partially Finished, Interior Stairs |
| Exterior FeaturesPorch-Covered, Pool-In Ground, Patio, Out Building, Deck, Basketball Court |
| Exterior Shingle, Vinyl, Clapboard | Disability Features |
|---|---|
| Foundation Concrete | House Color Grey |
| Floors Tile, Carpet, Hardwood | Building Certifications |
| Roof Shingle-Asphalt | HERS Index |
| DirectionsFrom Barre, north on Rt 14 approx. 2 mi, turn left on Pine Hill Rd, at stopsign continue straight onto Nichols Rd. 172 is on right. |
|---|
| Lot DescriptionFields, Pasture, Country Setting |
| Garage & Parking Attached, 2 Parking Spaces |
| Road Frontage 400 | Water Access |
|---|---|
| Suitable UseHorse/Animal Farm | Water Type |
| Driveway Paved | Water Body |
| Flood Zone Unknown | Zoning R-2 |
| School District NA | Middle Barre Town Elem & Middle Sch |
|---|---|
| Elementary Barre Town Elem & Middle Sch | High Union 32 High UHSD #41 |
| Heat Fuel Electric, Gas-LP/Bottle | Excluded |
|---|---|
| Heating/Cool Multi Zone, Radiant, Baseboard, Multi Zone | Negotiable |
| Sewer 1000 Gallon, Leach Field, Concrete | Parcel Access ROW |
| Water Drilled Well | ROW for Other Parcel |
| Water Heater Gas-Lp/Bottle | Financing |
| Cable Co | Documents Deed, Survey |
| Electric 200 Amp | Tax ID 039-012-10333 |

† The remarks published on this webpage originate from Listed By of via the PrimeMLS IDX Program and do not represent the views and opinions of Coldwell Banker Hickok & Boardman. Coldwell Banker Hickok & Boardman cannot be held responsible for possible violations of copyright resulting from the posting of any data from the PrimeMLS IDX Program.

 Back to Search Results
Back to Search Results










