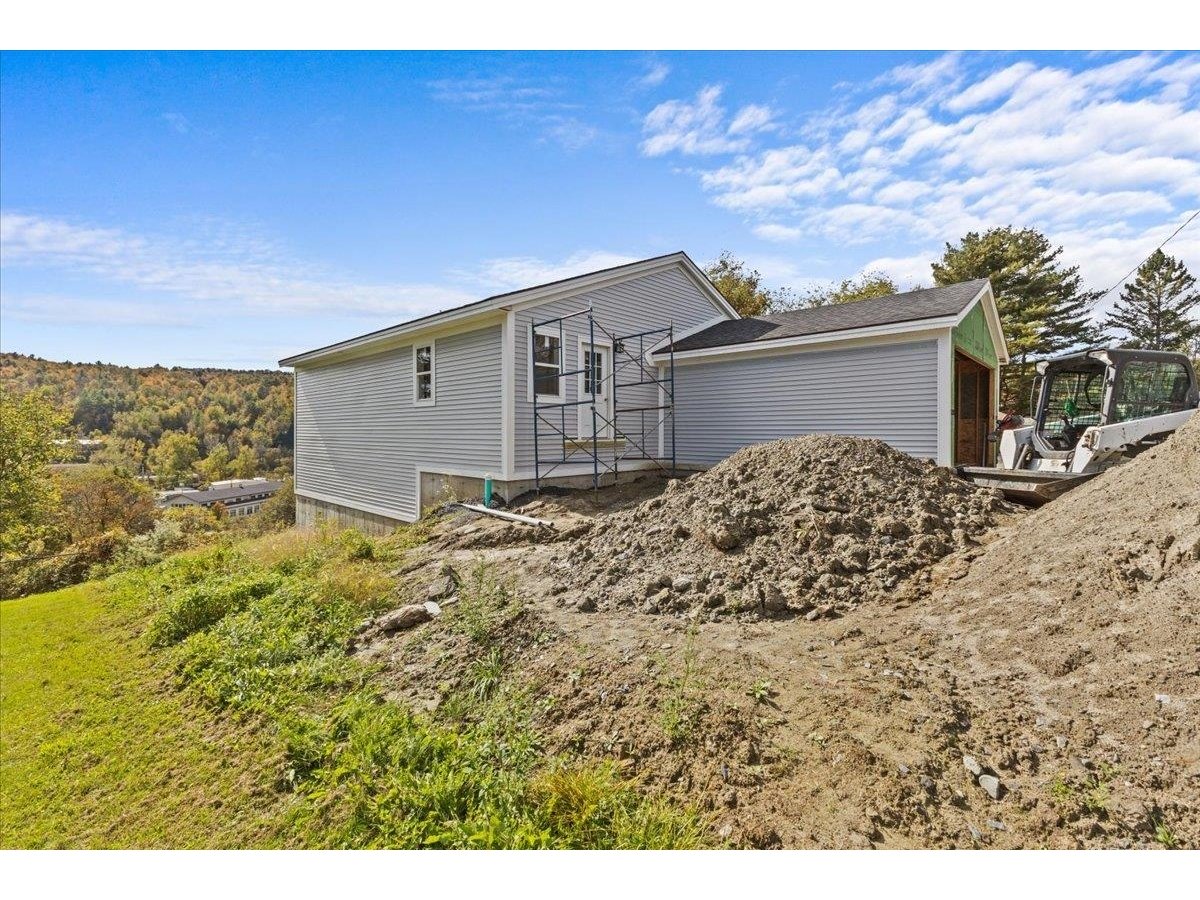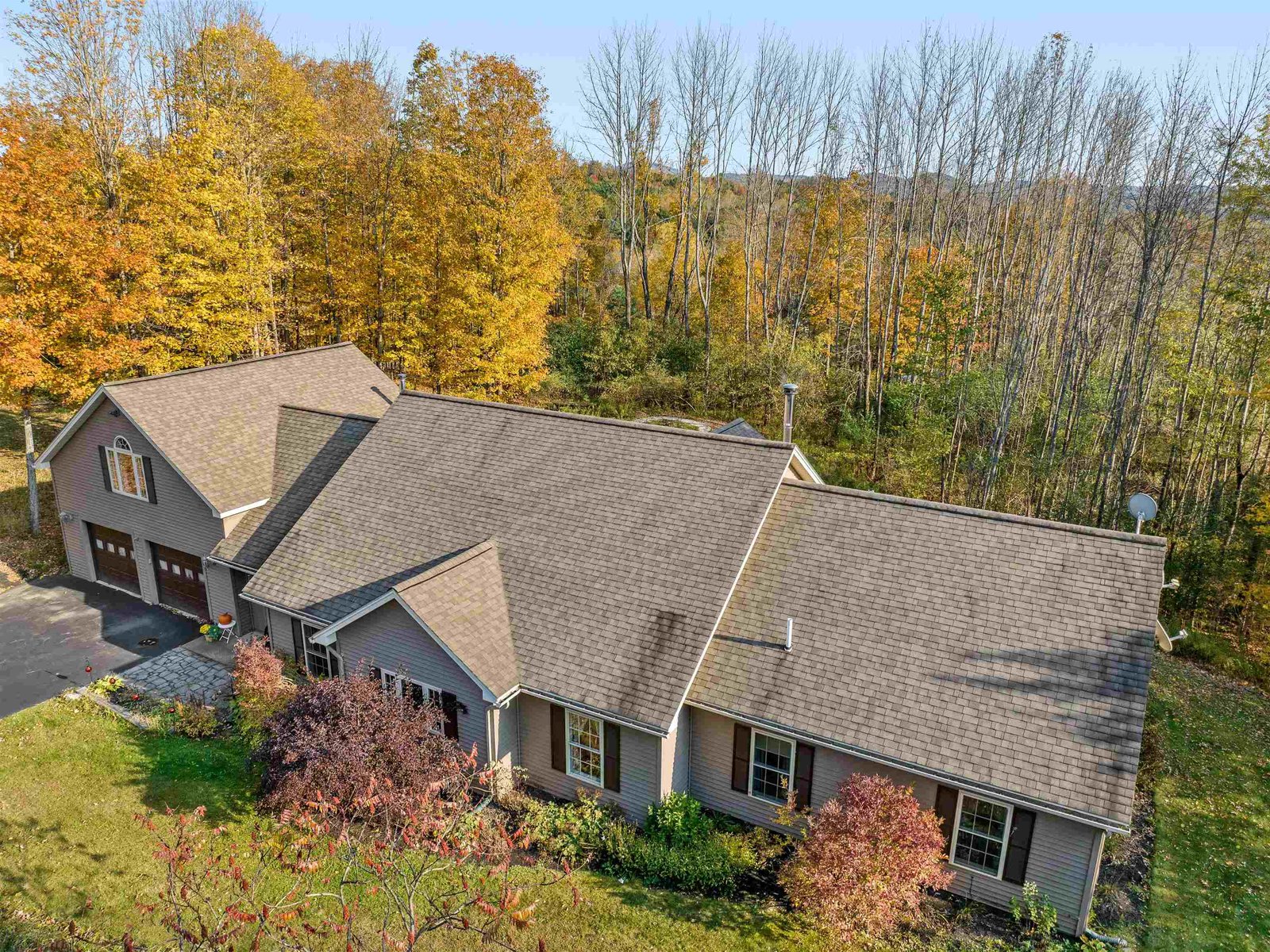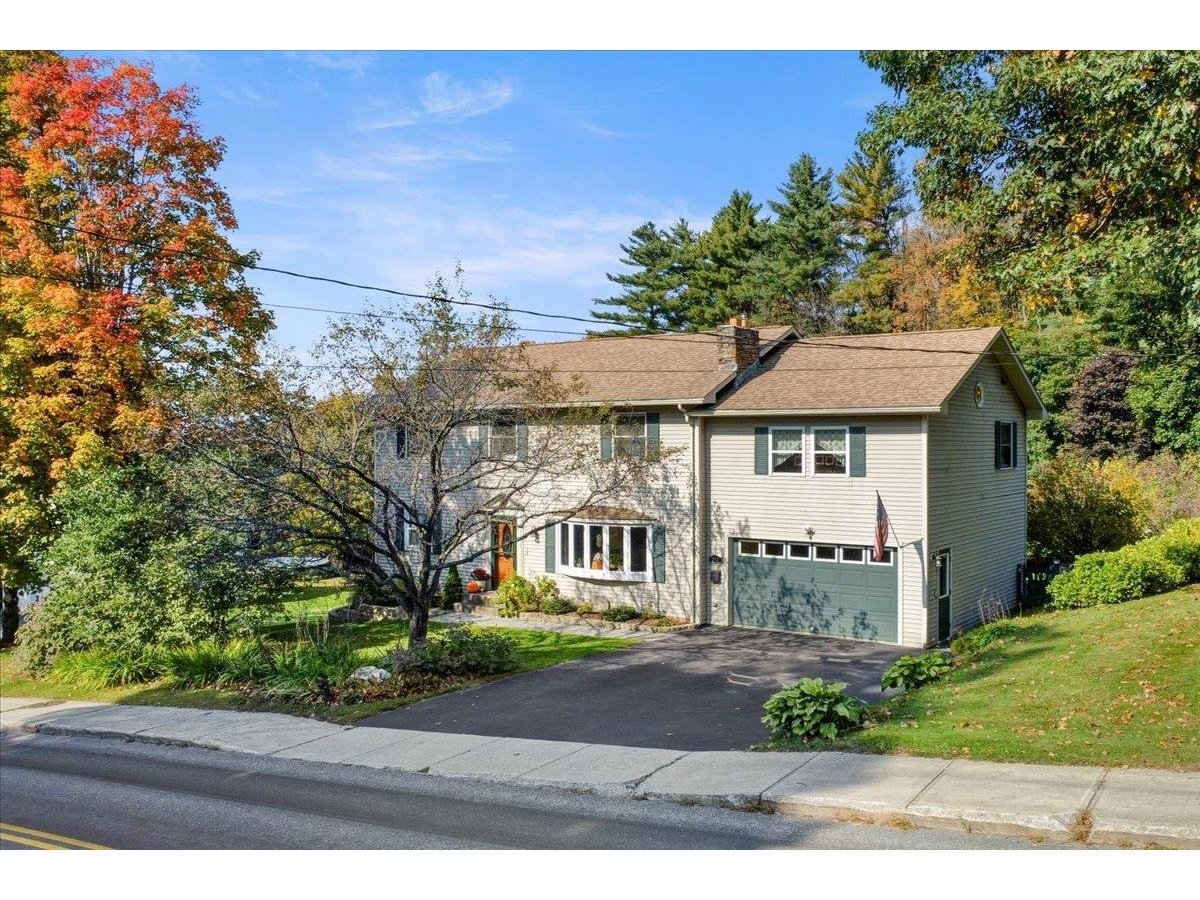Sold Status
$540,000 Sold Price
House Type
3 Beds
3 Baths
3,927 Sqft
Sold By Heney Realtors - Element Real Estate (Barre)
Similar Properties for Sale
Request a Showing or More Info

Call: 802-863-1500
Mortgage Provider
Mortgage Calculator
$
$ Taxes
$ Principal & Interest
$
This calculation is based on a rough estimate. Every person's situation is different. Be sure to consult with a mortgage advisor on your specific needs.
Washington County
Gorgeous contemporary cape with a 24x28 great room with cathedral ceiling and skylights. This home has a large open kitchen with granite countertops and stainless steel appliances. Open concept to dining area and dining room, enjoy a walk thru bar area that will easily host large parties. The downstairs has so much to offer with one floor living at its best including a master bedroom en-suite in the south wing with his and hers walk-in closets, large bathroom, soaking tub and oversized tile shower. This floor also includes an easy access three quarter bath to all parts of the house and the patio areas. Upstairs boasts three bedrooms and a full bath with unique walkway overlooking the downstairs area. When you head outside to your covered front porch you can enjoy the peacefulness or head to the pond just over the hill and sit in serenity. The back of the home has absolute privacy surrounding the pool, patio and deck areas. This home is lovely and one of a kind. A must see home!! †
Property Location
Property Details
| Sold Price $540,000 | Sold Date Nov 6th, 2020 | |
|---|---|---|
| List Price $535,000 | Total Rooms 11 | List Date Aug 19th, 2020 |
| Cooperation Fee Unknown | Lot Size 13.95 Acres | Taxes $12,089 |
| MLS# 4823521 | Days on Market 1555 Days | Tax Year 2020 |
| Type House | Stories 1 3/4 | Road Frontage |
| Bedrooms 3 | Style Contemporary, Cape | Water Frontage |
| Full Bathrooms 2 | Finished 3,927 Sqft | Construction No, Existing |
| 3/4 Bathrooms 1 | Above Grade 3,485 Sqft | Seasonal No |
| Half Bathrooms 0 | Below Grade 442 Sqft | Year Built 1979 |
| 1/4 Bathrooms 0 | Garage Size 2 Car | County Washington |
| Interior FeaturesFireplace - Gas, Wood Stove Hook-up |
|---|
| Equipment & AppliancesCook Top-Electric, Refrigerator, Dishwasher, Washer, Double Oven, Dryer, Air Conditioner, Stove-Wood, Wood Stove |
| Living Room 28'x24', 1st Floor | Dining Room 15'x13', 1st Floor | Kitchen/Dining 24'x22', 1st Floor |
|---|---|---|
| Primary Bedroom 18'x17', 1st Floor | Den 15'x12'4, 1st Floor | Bedroom 12'6x12'3, 2nd Floor |
| Bedroom 13'x12', 2nd Floor | Bedroom 12'x8', 2nd Floor | Family Room 21'x16', Basement |
| Bath - Full 13'x12', 1st Floor | Bath - Full 2nd Floor | Bath - 3/4 1st Floor |
| ConstructionWood Frame |
|---|
| BasementInterior, Partially Finished, Partial |
| Exterior FeaturesBarn, Basketball Court, Deck, Garden Space, Outbuilding, Patio, Pool - In Ground, Porch - Covered |
| Exterior Vinyl | Disability Features No Stairs, 1st Floor Full Bathrm, Paved Parking, 1st Floor Laundry |
|---|---|
| Foundation Poured Concrete | House Color |
| Floors Carpet, Tile, Wood | Building Certifications |
| Roof Shingle-Asphalt, Shingle-Architectural, Metal | HERS Index |
| DirectionsVT Rt. 14 to Pine Hill Rd., cross intersection, turns into Nichols Rd. House on left. |
|---|
| Lot Description, Sloping, Pond, Level |
| Garage & Parking Attached, Direct Entry, Driveway, 6+ Parking Spaces, Parking Spaces 6+ |
| Road Frontage | Water Access |
|---|---|
| Suitable UseLand:Pasture, Horse/Animal Farm | Water Type |
| Driveway Paved | Water Body |
| Flood Zone No | Zoning Med density res |
| School District Barre Town School District | Middle Barre Town Elem & Middle Sch |
|---|---|
| Elementary Barre Town Elem & Middle Sch | High Spaulding High School |
| Heat Fuel Gas-LP/Bottle | Excluded |
|---|---|
| Heating/Cool Central Air, Multi Zone, Stove - Wood | Negotiable |
| Sewer 1000 Gallon, Septic, Septic | Parcel Access ROW |
| Water Drilled Well | ROW for Other Parcel |
| Water Heater Gas-Lp/Bottle | Financing |
| Cable Co | Documents Property Disclosure, Survey, Plot Plan, Deed |
| Electric Circuit Breaker(s) | Tax ID 039-012-10333 |

† The remarks published on this webpage originate from Listed By Michelle Gosselin of via the PrimeMLS IDX Program and do not represent the views and opinions of Coldwell Banker Hickok & Boardman. Coldwell Banker Hickok & Boardman cannot be held responsible for possible violations of copyright resulting from the posting of any data from the PrimeMLS IDX Program.

 Back to Search Results
Back to Search Results










