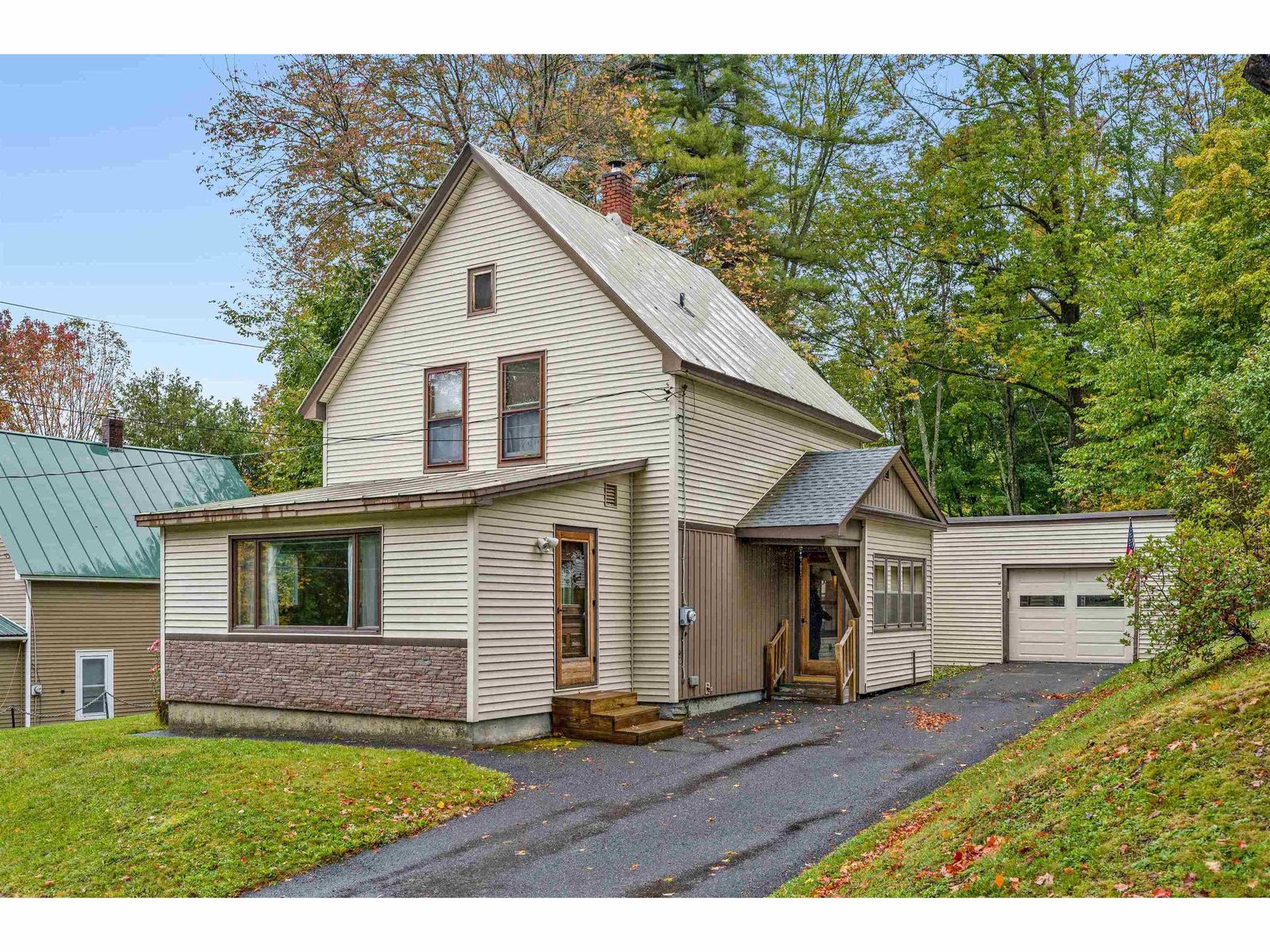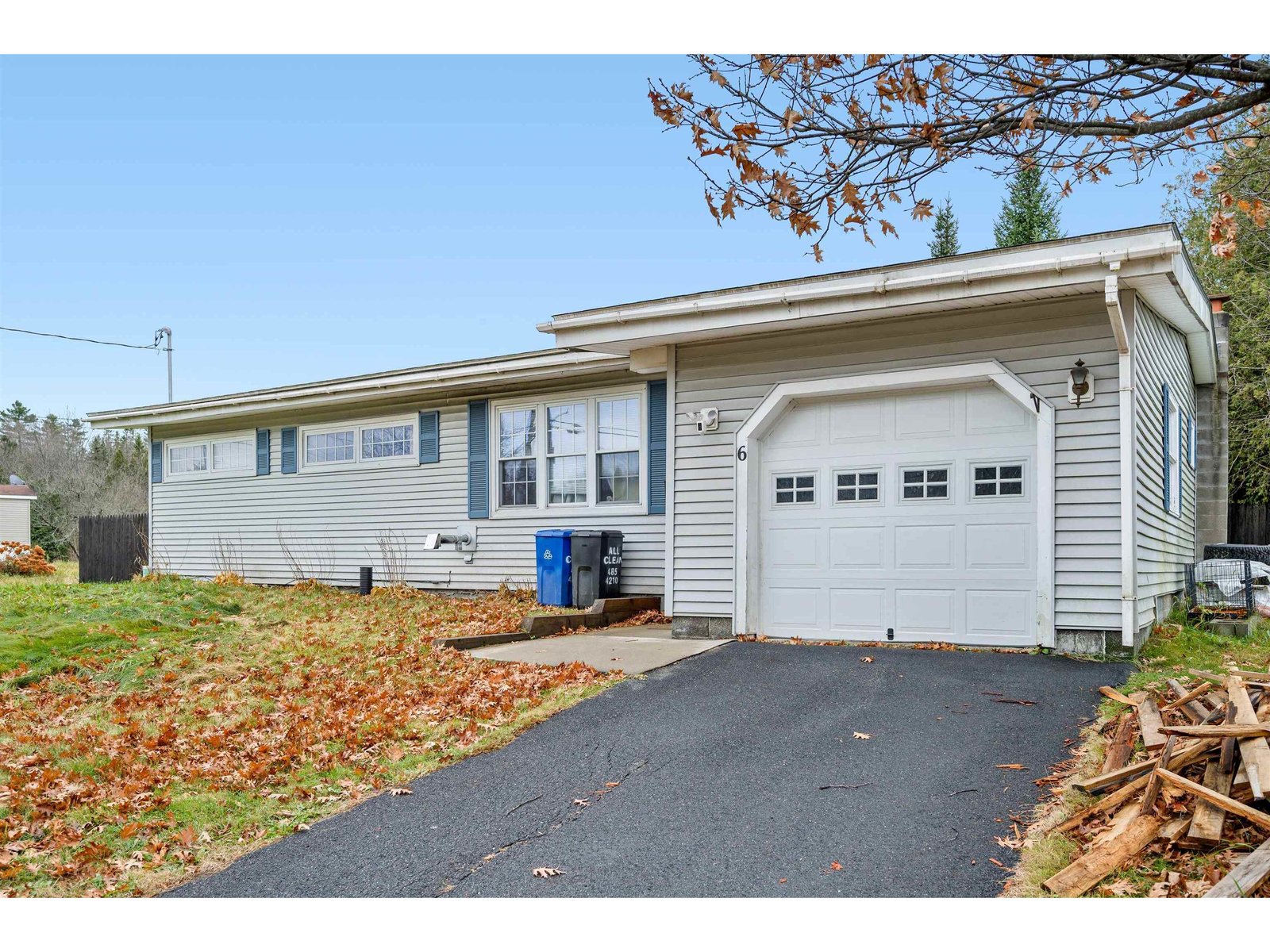Sold Status
$250,000 Sold Price
House Type
3 Beds
2 Baths
1,886 Sqft
Sold By KW Vermont
Similar Properties for Sale
Request a Showing or More Info

Call: 802-863-1500
Mortgage Provider
Mortgage Calculator
$
$ Taxes
$ Principal & Interest
$
This calculation is based on a rough estimate. Every person's situation is different. Be sure to consult with a mortgage advisor on your specific needs.
Washington County
Stunning views can be yours at this updated 3 bedroom home, perfect for entertaining or just sitting peacefully by the pool. Inside you’ll find an open floor plan upstairs, downstairs a large rec room with attached over sized 1 car garage. You can look forward to the annual blueberry harvest from the 12+ mature bushes that surround the pool area. Countless upgrades include; renovated kitchen, living room, dining area, and full bath. Quartz countertops, stainless appliances, Egyptian glass back-splash, wine closet, wood stove insert, the list goes on (see attached document). Close to the VAST trail, BT bike path, Hannaford, and I89. †
Property Location
Property Details
| Sold Price $250,000 | Sold Date Jul 19th, 2019 | |
|---|---|---|
| List Price $255,900 | Total Rooms 11 | List Date May 24th, 2019 |
| Cooperation Fee Unknown | Lot Size 0.87 Acres | Taxes $3,895 |
| MLS# 4753778 | Days on Market 2008 Days | Tax Year 2019 |
| Type House | Stories 1 | Road Frontage 123 |
| Bedrooms 3 | Style Ranch | Water Frontage |
| Full Bathrooms 1 | Finished 1,886 Sqft | Construction No, Existing |
| 3/4 Bathrooms 0 | Above Grade 1,236 Sqft | Seasonal No |
| Half Bathrooms 1 | Below Grade 650 Sqft | Year Built 1965 |
| 1/4 Bathrooms 0 | Garage Size 1 Car | County Washington |
| Interior FeaturesBlinds, Ceiling Fan, Dining Area, Hearth, Laundry Hook-ups, Lighting - LED, Natural Light, Security, Wood Stove Insert |
|---|
| Equipment & AppliancesMicrowave, Exhaust Hood, Dryer, Range-Electric, Mini Fridge, Refrigerator-Energy Star, Washer - Energy Star, Central Vacuum, CO Detector, Smoke Detector, Stove-Wood |
| Rec Room 14'10" x 17'4", Basement | Kitchen 13' x 11', 1st Floor | Living Room 16' x 13'7", 1st Floor |
|---|---|---|
| Dining Room 10'9 x 11'3", 1st Floor | Primary Bedroom 12'11" x 11'3", 1st Floor | Bedroom 10'5" x 10'2", 1st Floor |
| Bedroom 10'2" x 10'2", 1st Floor |
| ConstructionWood Frame |
|---|
| BasementWalkout, Interior Stairs, Full, Finished, Walkout, Interior Access, Exterior Access |
| Exterior FeaturesDeck, Garden Space, Natural Shade, Pool - Above Ground |
| Exterior Vinyl Siding | Disability Features |
|---|---|
| Foundation Concrete | House Color grey |
| Floors Bamboo, Tile, Hardwood | Building Certifications |
| Roof Shingle-Asphalt | HERS Index |
| DirectionsFrom Rt. 14 in south Barre turn onto Middle Rd. House is .8 miles up on left. |
|---|
| Lot DescriptionYes, Mountain View, Sloping, Trail/Near Trail, View, Country Setting, View |
| Garage & Parking Attached, Auto Open, Direct Entry, Driveway, Garage, On-Site, Parking Spaces 5 - 10, Paved |
| Road Frontage 123 | Water Access |
|---|---|
| Suitable Use | Water Type |
| Driveway ROW, Paved, Common/Shared | Water Body |
| Flood Zone No | Zoning Res-High Density |
| School District NA | Middle Barre Town Elem & Middle Sch |
|---|---|
| Elementary Barre Town Elem & Middle Sch | High Spaulding High School |
| Heat Fuel Wood, Oil | Excluded Freezer, Iron wine rack wine closet, Simplifire electric fireplace, small bev fridge basement, granite bird bath, 3 gargoyles, Breakfast bar stools |
|---|---|
| Heating/Cool None, Multi Zone, Hot Water, Baseboard | Negotiable |
| Sewer Public | Parcel Access ROW |
| Water Drilled Well | ROW for Other Parcel |
| Water Heater On Demand, Electric, Tank, Owned | Financing |
| Cable Co Charter | Documents Deed, ROW (Right-Of-Way), Tax Map |
| Electric Wired for Generator | Tax ID 039-012-10866 |

† The remarks published on this webpage originate from Listed By Brandon Fowler of KW Vermont via the PrimeMLS IDX Program and do not represent the views and opinions of Coldwell Banker Hickok & Boardman. Coldwell Banker Hickok & Boardman cannot be held responsible for possible violations of copyright resulting from the posting of any data from the PrimeMLS IDX Program.

 Back to Search Results
Back to Search Results










