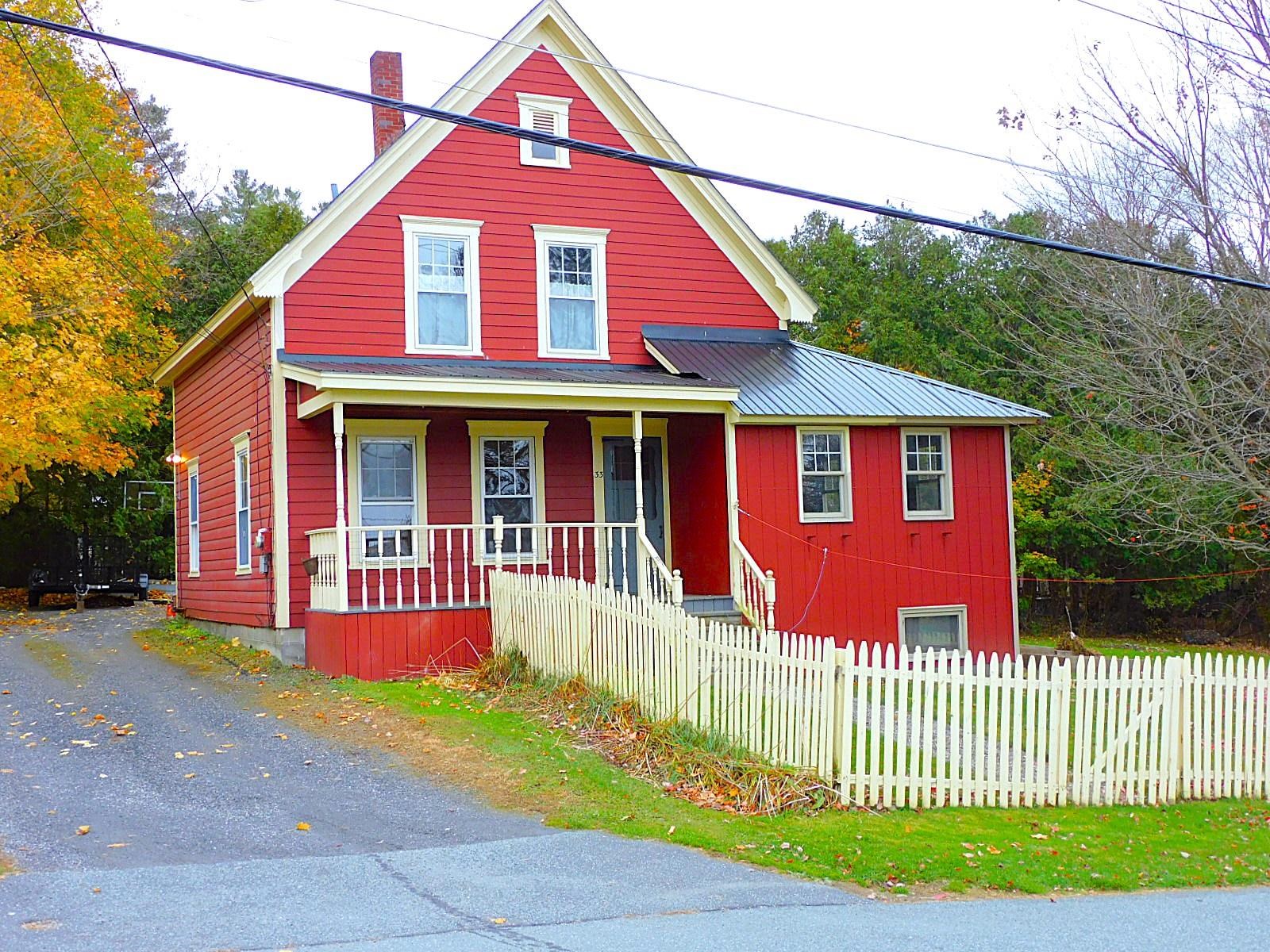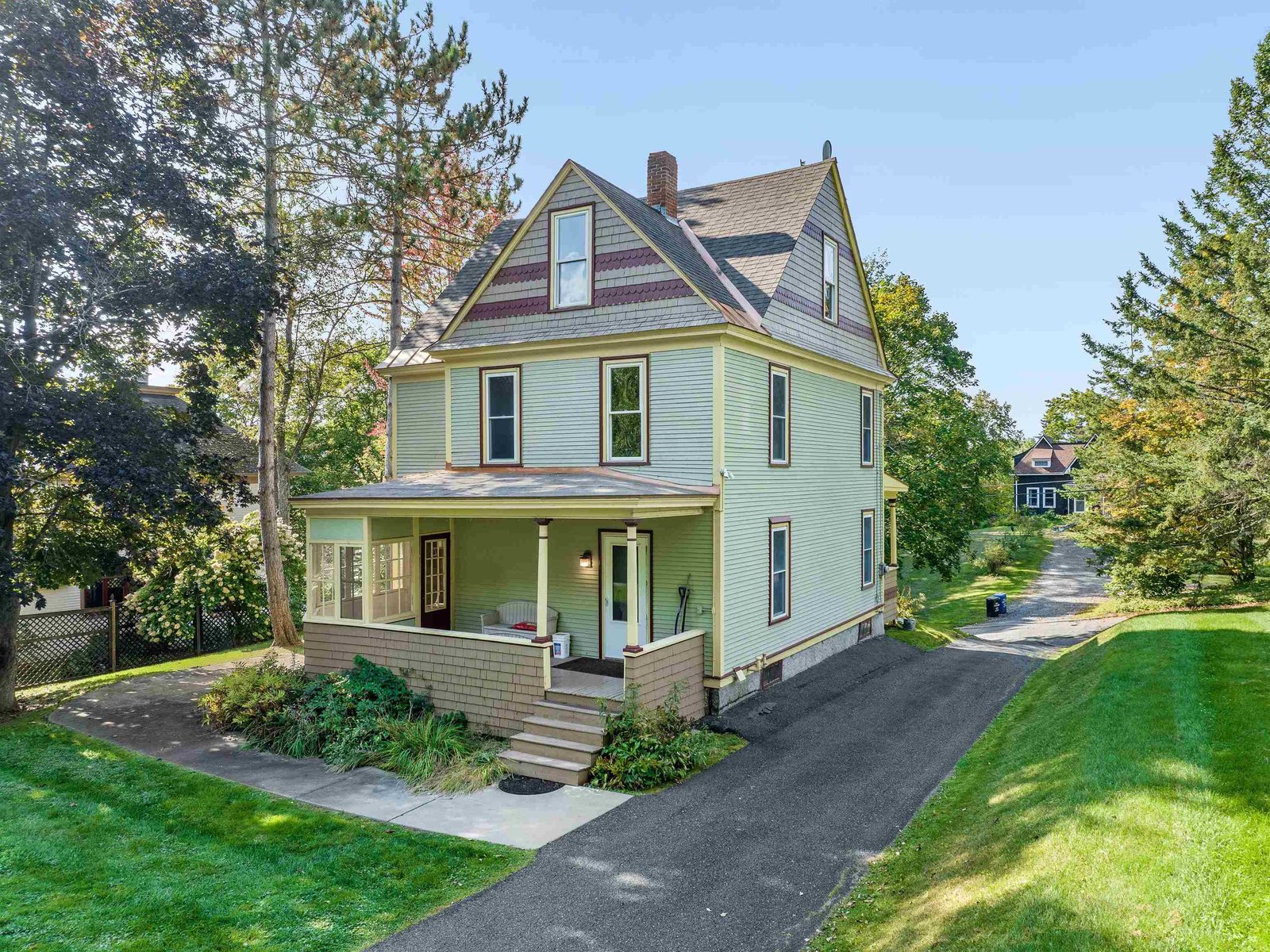Sold Status
$269,900 Sold Price
House Type
4 Beds
1 Baths
1,949 Sqft
Sold By Leslie Drown Real Estate LLC
Similar Properties for Sale
Request a Showing or More Info

Call: 802-863-1500
Mortgage Provider
Mortgage Calculator
$
$ Taxes
$ Principal & Interest
$
This calculation is based on a rough estimate. Every person's situation is different. Be sure to consult with a mortgage advisor on your specific needs.
Washington County
One owner home with pride of ownership throughout on 11.8 beautifully manicured private acres yet only minutes to downtown Barre. You can't help but notice the beauty of the open level meadows, stone walls and spacious trail leading to the back meadow for easy access by car. The home features an updated kitchen with an abundance of Corian counter tops and stainless steel appliances, 4 bedrooms, walkout finished lower level, formal dining room, lots of fresh interior paint, freshly painted deck and a large attached 3 car garage. Possible subdivision potential. †
Property Location
Property Details
| Sold Price $269,900 | Sold Date Nov 18th, 2016 | |
|---|---|---|
| List Price $269,900 | Total Rooms 10 | List Date Jul 22nd, 2016 |
| Cooperation Fee Unknown | Lot Size 11.8 Acres | Taxes $4,517 |
| MLS# 4505887 | Days on Market 3044 Days | Tax Year 2016 |
| Type House | Stories 2 | Road Frontage 530 |
| Bedrooms 4 | Style Raised Ranch | Water Frontage |
| Full Bathrooms 1 | Finished 1,949 Sqft | Construction No, Existing |
| 3/4 Bathrooms 0 | Above Grade 1,211 Sqft | Seasonal No |
| Half Bathrooms 0 | Below Grade 738 Sqft | Year Built 1981 |
| 1/4 Bathrooms 0 | Garage Size 3 Car | County Washington |
| Interior FeaturesBlinds, Laundry Hook-ups |
|---|
| Equipment & AppliancesRefrigerator, Range-Electric, Dishwasher, Washer, Dryer, CO Detector, Satellite Dish, Smoke Detector, Satellite, Satellite Dish, Smoke Detector, Smoke Detectr-Batt Powrd |
| Kitchen 15x11, 1st Floor | Dining Room 14x11, 1st Floor | Living Room 20x11, 1st Floor |
|---|---|---|
| Family Room 22x13, Basement | Primary Bedroom 11x11, 1st Floor | Bedroom 11x11, 1st Floor |
| Bedroom 11X9, 1st Floor | Bedroom 10X11, Basement | Other 11x8, Basement |
| Construction |
|---|
| BasementWalkout, Interior Stairs, Full, Concrete, Daylight, Slab, Finished |
| Exterior FeaturesDeck, Window Screens |
| Exterior Vinyl, Cedar | Disability Features |
|---|---|
| Foundation Slab w/Frst Wall, Concrete | House Color Yellow |
| Floors Vinyl, Carpet, Tile, Laminate | Building Certifications |
| Roof Shingle-Asphalt | HERS Index |
| DirectionsRte 302 to Hill St, LT on Camp, LT on Cassie, home on RT across from Grand View Farm Rd. |
|---|
| Lot Description, Secluded, Pasture, Fields |
| Garage & Parking Attached, Auto Open, Direct Entry, Driveway |
| Road Frontage 530 | Water Access |
|---|---|
| Suitable UseAgriculture/Produce, Land:Pasture, Horse/Animal Farm | Water Type |
| Driveway Paved | Water Body |
| Flood Zone No | Zoning Resi |
| School District NA | Middle Barre Town Elem & Middle Sch |
|---|---|
| Elementary Barre Town Elem & Middle Sch | High Spaulding High School |
| Heat Fuel Oil | Excluded |
|---|---|
| Heating/Cool Multi Zone, Multi Zone, Baseboard | Negotiable |
| Sewer 1000 Gallon, Septic, Leach Field | Parcel Access ROW |
| Water Drilled Well | ROW for Other Parcel |
| Water Heater Owned, Tank, On Demand, Oil | Financing |
| Cable Co Charter | Documents Property Disclosure, Plot Plan, Deed |
| Electric 100 Amp, Circuit Breaker(s) | Tax ID 03901213534 |

† The remarks published on this webpage originate from Listed By Kelly S. Farr of Brian French Real Estate via the PrimeMLS IDX Program and do not represent the views and opinions of Coldwell Banker Hickok & Boardman. Coldwell Banker Hickok & Boardman cannot be held responsible for possible violations of copyright resulting from the posting of any data from the PrimeMLS IDX Program.

 Back to Search Results
Back to Search Results










