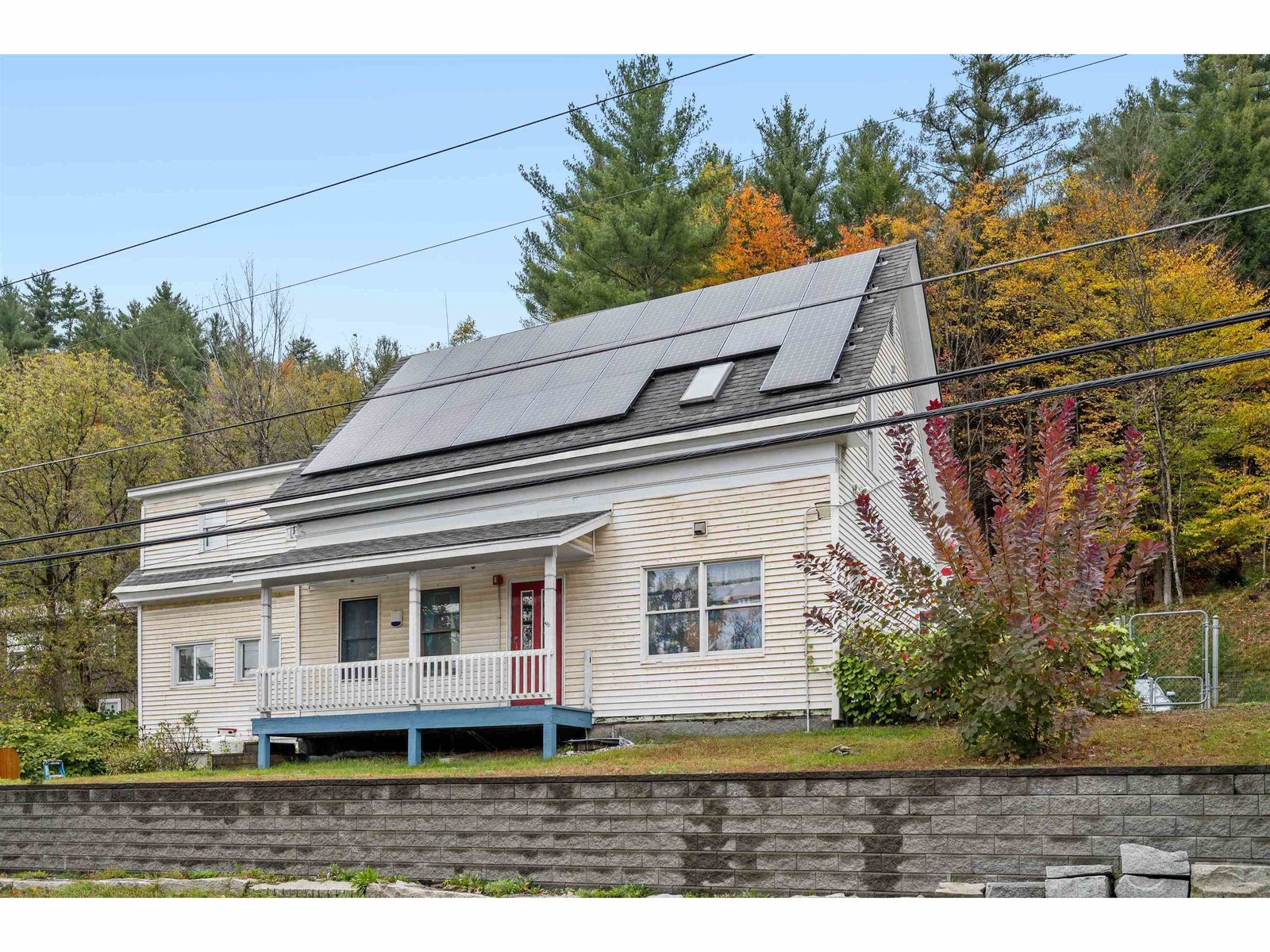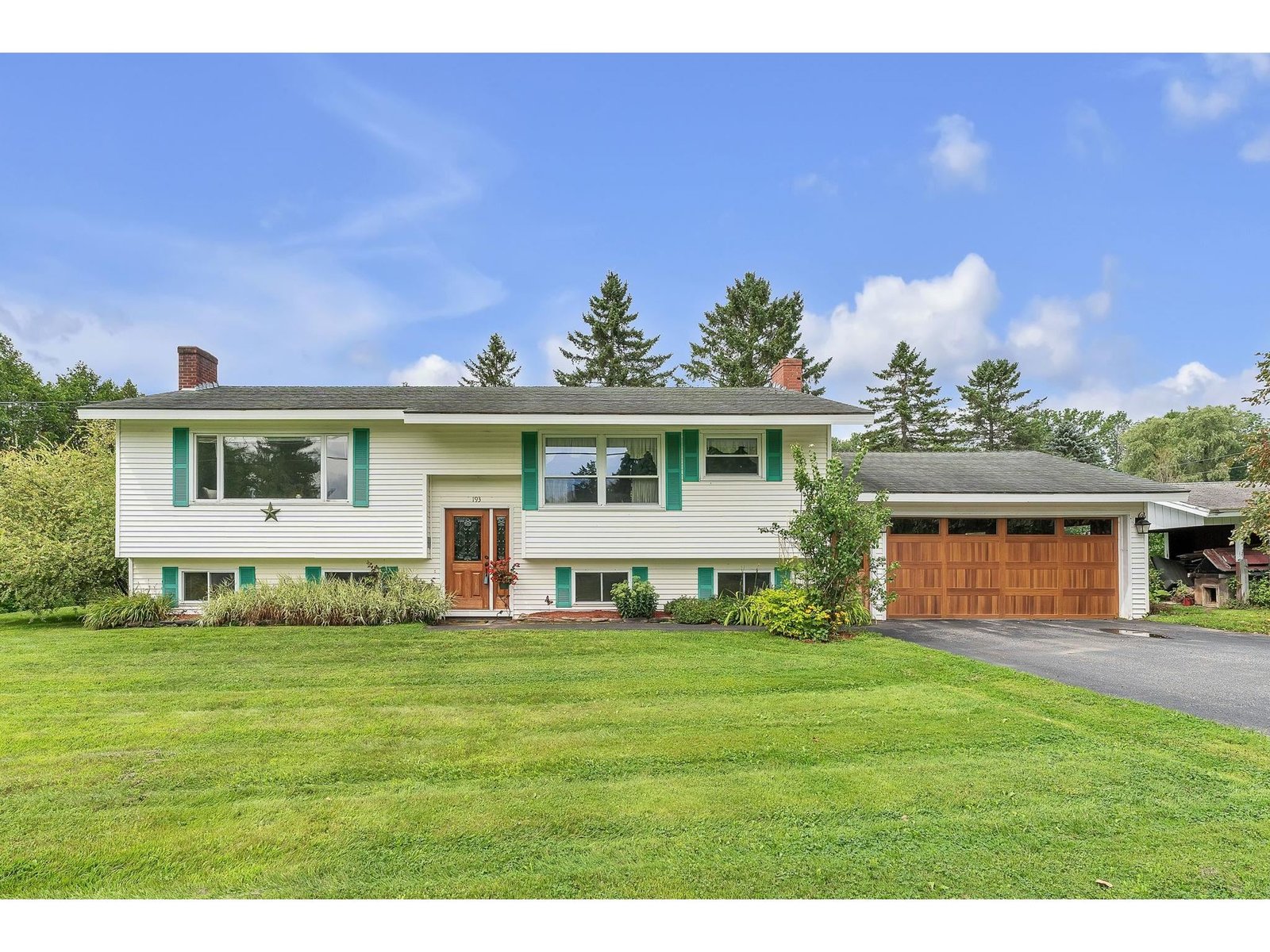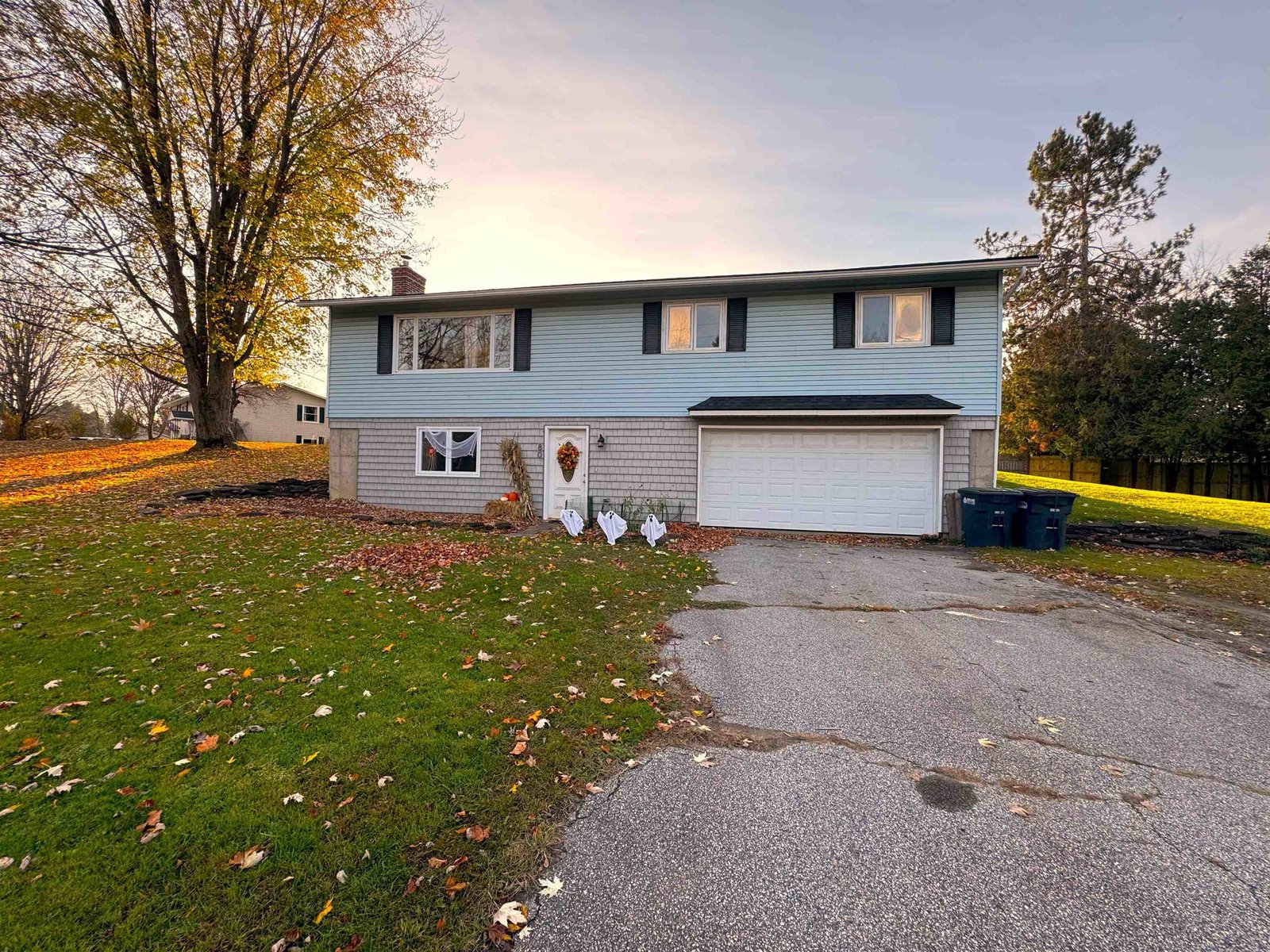Sold Status
$346,000 Sold Price
House Type
3 Beds
3 Baths
2,392 Sqft
Sold By Green Light Real Estate
Similar Properties for Sale
Request a Showing or More Info

Call: 802-863-1500
Mortgage Provider
Mortgage Calculator
$
$ Taxes
$ Principal & Interest
$
This calculation is based on a rough estimate. Every person's situation is different. Be sure to consult with a mortgage advisor on your specific needs.
Washington County
One level living is at its best in this impeccably maintained 3 bedroom ranch built in 2007. This is a must see since there is so much more than meets the eye from the exterior. Many updates including cherry cabinets, granite countertops, stainless steel appliances, solid hickory floors and a finished basement. Direct entry from the paved driveway and two car attached garage leads you to a mudroom and then the kitchen. The kitchen has loads of cupboards and an island for gathering around. A formal dining area beside the picture window serves as a larger space for get-togethers. Right off of the dining room is a 6 X 18 covered front porch. The dining room is also open to the living room area. Enjoy the peaceful, private backyard and hot tub from the 30 X 12 deck. A master bed and bath en-suite is on one end of the ranch with two bedrooms and a shared full bath on the other end. The finished basement features a bar and family room, an extra room for guests and nearby laundry area. The walkout basement doors allow you to access the outside where you will find outdoor living spaces and a manicured lawn. Built on a gentle hillside on over an acre, the home is close to shopping, restaurants, and the hospital. Minutes from Interstate 89, commuting to Montpelier or other points north, south, east, and west are easy to get to. †
Property Location
Property Details
| Sold Price $346,000 | Sold Date Nov 6th, 2020 | |
|---|---|---|
| List Price $329,000 | Total Rooms 9 | List Date Sep 3rd, 2020 |
| Cooperation Fee Unknown | Lot Size 1.08 Acres | Taxes $7,124 |
| MLS# 4826808 | Days on Market 1542 Days | Tax Year 2020 |
| Type House | Stories 1 | Road Frontage 336 |
| Bedrooms 3 | Style Ranch | Water Frontage |
| Full Bathrooms 1 | Finished 2,392 Sqft | Construction No, Existing |
| 3/4 Bathrooms 1 | Above Grade 1,592 Sqft | Seasonal No |
| Half Bathrooms 1 | Below Grade 800 Sqft | Year Built 2006 |
| 1/4 Bathrooms 0 | Garage Size 2 Car | County Washington |
| Interior FeaturesAttic, Blinds, Ceiling Fan, Dining Area, Draperies, Hot Tub, Kitchen Island, Kitchen/Dining, Lighting - LED, Primary BR w/ BA, Natural Woodwork, Wet Bar, Window Treatment |
|---|
| Equipment & AppliancesRange-Gas, Exhaust Hood, Exhaust Hood, Range - Gas, Refrigerator-Energy Star, Washer - Energy Star, CO Detector, Smoke Detector, Satellite Dish, Smoke Detectr-HrdWrdw/Bat, Stove-Gas |
| ConstructionModular |
|---|
| BasementWalkout, Finished, Walkout |
| Exterior FeaturesDeck, Garden Space, Hot Tub, Porch - Covered, Window Screens, Windows - Double Pane, Windows - Low E |
| Exterior Vinyl | Disability Features 1st Floor 3 ft Doors, 1st Floor 3/4 Bathrm, 1st Floor Bedroom, One-Level Home, Bathrm w/step-in Shower, Bathroom w/Step-in Shower, One-Level Home |
|---|---|
| Foundation Poured Concrete | House Color Taupe |
| Floors Vinyl, Wood | Building Certifications |
| Roof Shingle-Architectural | HERS Index |
| DirectionsExit 7 to VT-62 toward US-302(Barre/Berlin), continue on VT-62 then turn right on to N. Main St. , Continue straight onto Washington St. , turn left onto Hill St. Slight left onto Osborne Road, house on right. |
|---|
| Lot Description, Sloping, Level, Country Setting, Sloping |
| Garage & Parking Attached, Direct Entry, 4 Parking Spaces, Off Street, Parking Spaces 4 |
| Road Frontage 336 | Water Access |
|---|---|
| Suitable Use | Water Type |
| Driveway Paved | Water Body |
| Flood Zone No | Zoning Res-High Density |
| School District NA | Middle Barre Town Elem & Middle Sch |
|---|---|
| Elementary Barre Town Elem & Middle Sch | High Spaulding High School |
| Heat Fuel Oil, Gas-LP/Bottle | Excluded |
|---|---|
| Heating/Cool None, Hot Water, Baseboard | Negotiable |
| Sewer Public Sewer On-Site | Parcel Access ROW No |
| Water Drilled Well | ROW for Other Parcel |
| Water Heater Owned | Financing |
| Cable Co None | Documents Deed |
| Electric 200 Amp | Tax ID 03901210171 |

† The remarks published on this webpage originate from Listed By Filomena Siner of BHHS Vermont Realty Group/Waterbury via the PrimeMLS IDX Program and do not represent the views and opinions of Coldwell Banker Hickok & Boardman. Coldwell Banker Hickok & Boardman cannot be held responsible for possible violations of copyright resulting from the posting of any data from the PrimeMLS IDX Program.

 Back to Search Results
Back to Search Results










