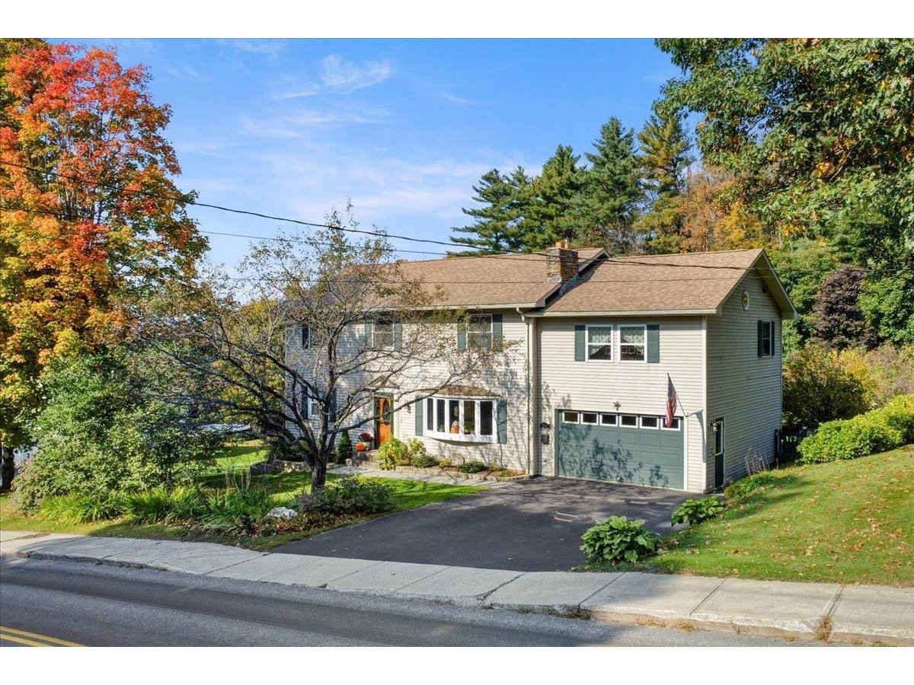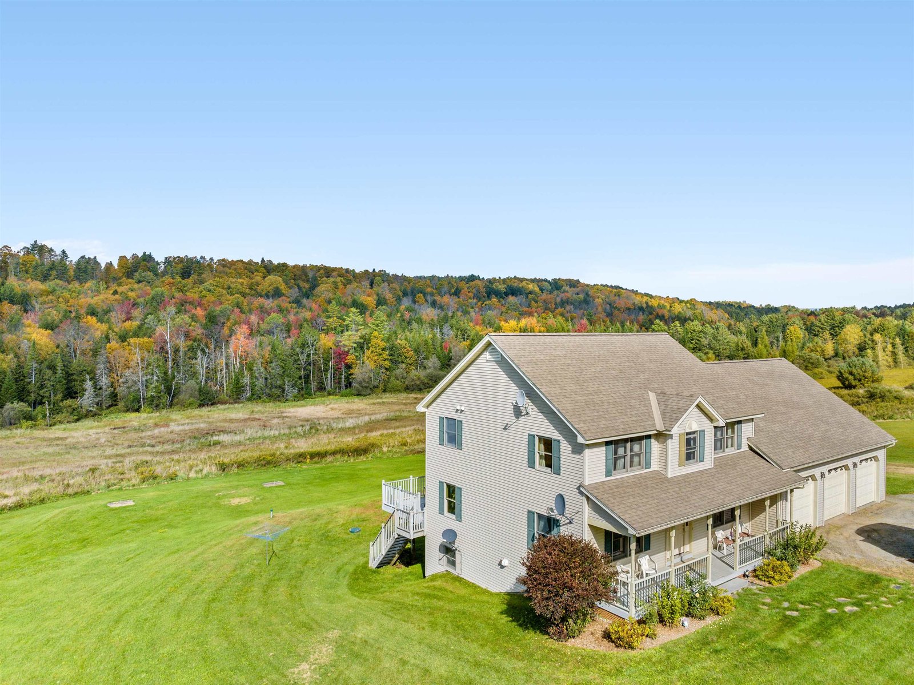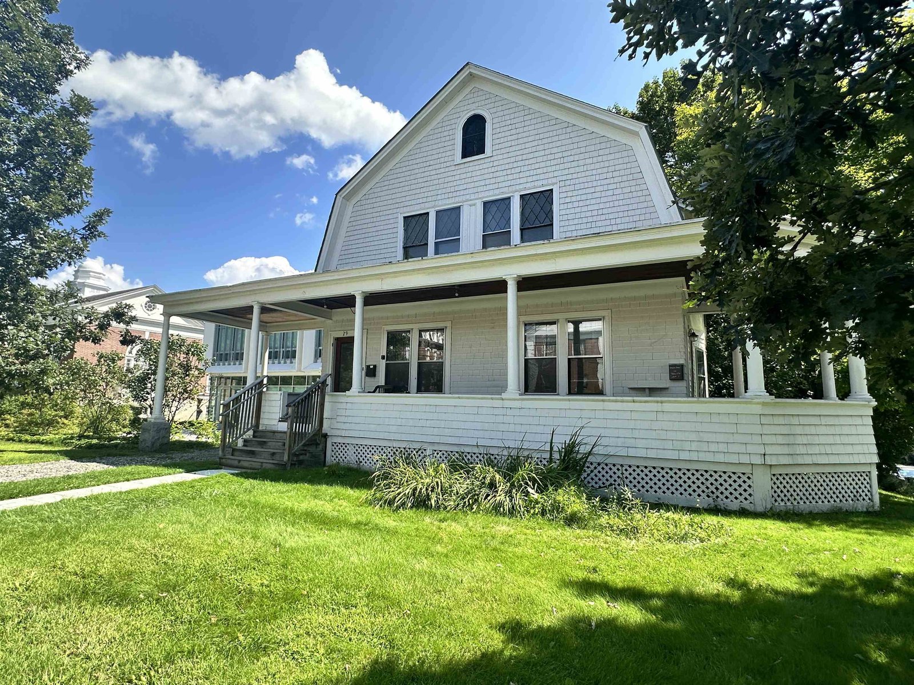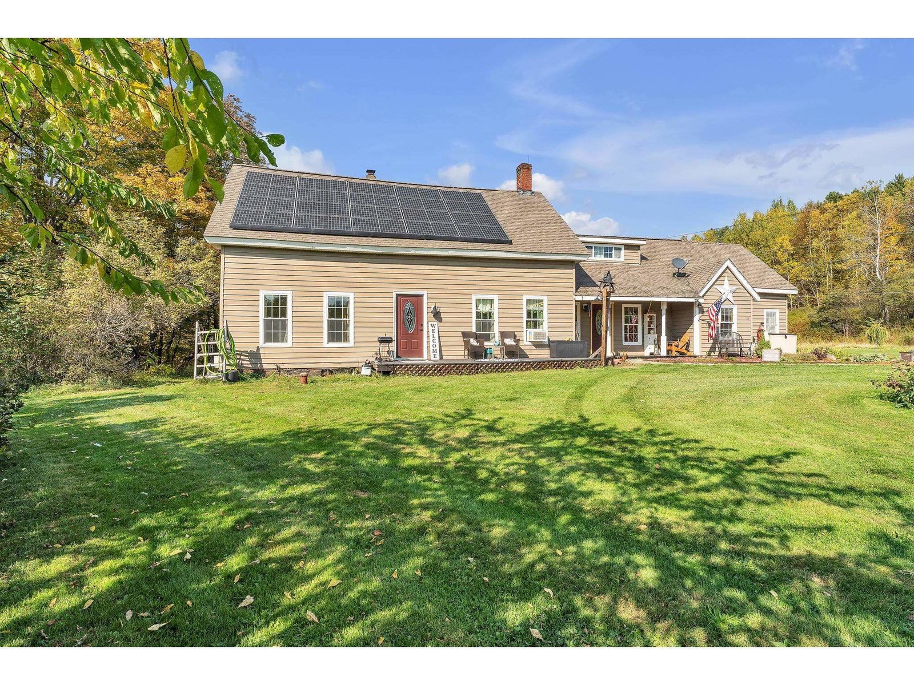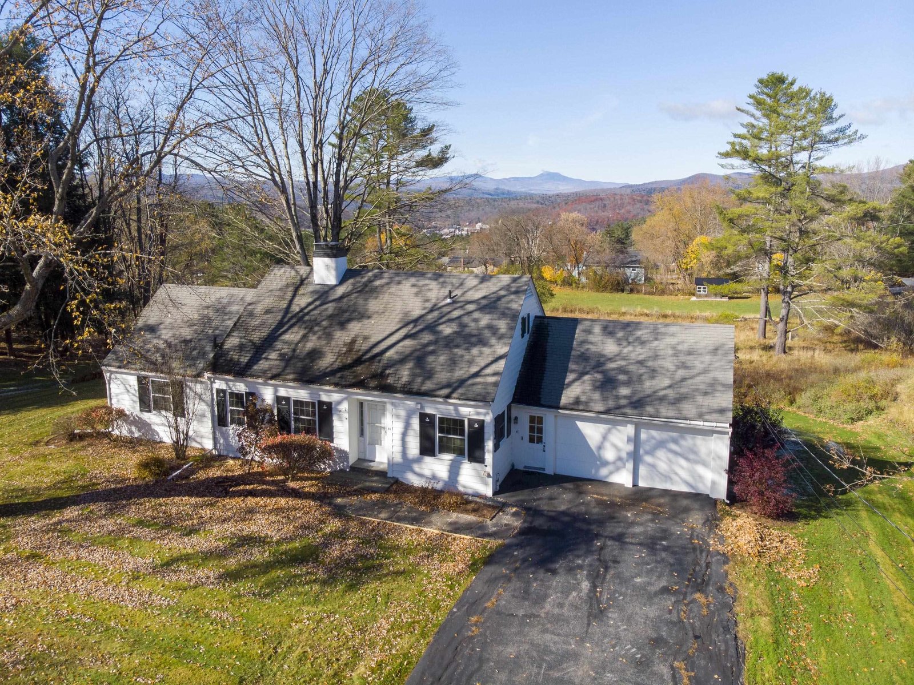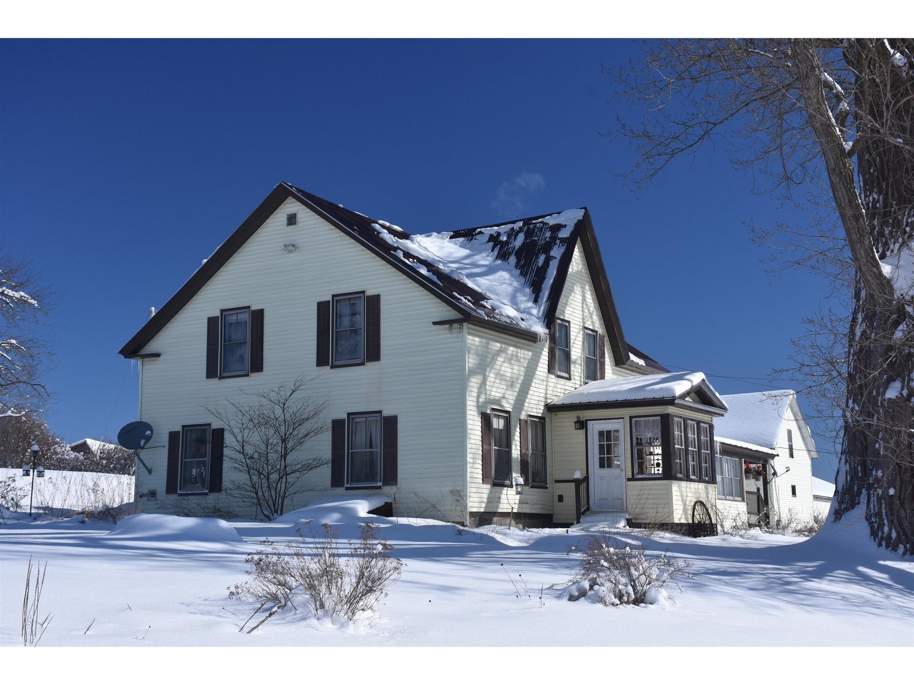Sold Status
$650,000 Sold Price
House Type
5 Beds
2 Baths
3,246 Sqft
Sold By Notch Group Real Estate
Similar Properties for Sale
Request a Showing or More Info

Call: 802-863-1500
Mortgage Provider
Mortgage Calculator
$
$ Taxes
$ Principal & Interest
$
This calculation is based on a rough estimate. Every person's situation is different. Be sure to consult with a mortgage advisor on your specific needs.
Washington County
Edge-of-town 5-Bedroom Farmhouse with pastoral setting on 50+/- mostly open acres. All-day sunlight and panoramic mountain views! House has a second kitchen and second living room, which lends itself well for a semi-independent in-law wing, home-business, or sprawling family. Versatile layout. House has been rewired, plumbing updated, and recent metal roof. Exposed beams in west wing are impressive and straight. Enclosed sun porch entry. Two Harmon wood pellet stoves. Two sets of kitchen appliances included. Mix of exposed wide-plank softwood and hardwood flooring. Certified organic farm. 52'x30' open-faced 4-bay implement shed. 8,000+/- square foot 2-story barn previously used for dairy, but pigs and poultry now. Tennis court when you want a change of pace! Nicely landscaped with perennial flower gardens, level lawn, patio, and a majestic Cottonwood tree. Location is close to services, hospital and interstate access. Barn possession one month after closing as farm animals will need to be moved. Hayfields are leased through November 2021. Septic designed for 5-BR flow, has a 1,500 gallon concrete septic tank and deeded offsite leach field, installed in the early 1990's. †
Property Location
Property Details
| Sold Price $650,000 | Sold Date May 20th, 2022 | |
|---|---|---|
| List Price $685,000 | Total Rooms 14 | List Date Jun 26th, 2021 |
| Cooperation Fee Unknown | Lot Size 50 Acres | Taxes $11,401 |
| MLS# 4869336 | Days on Market 1244 Days | Tax Year 2019 |
| Type House | Stories 1 3/4 | Road Frontage 1600 |
| Bedrooms 5 | Style Farmhouse | Water Frontage |
| Full Bathrooms 2 | Finished 3,246 Sqft | Construction No, Existing |
| 3/4 Bathrooms 0 | Above Grade 3,246 Sqft | Seasonal No |
| Half Bathrooms 0 | Below Grade 0 Sqft | Year Built 1860 |
| 1/4 Bathrooms 0 | Garage Size 1 Car | County Washington |
| Interior FeaturesCeiling Fan, Dining Area, In-Law Suite, Kitchen/Dining, Natural Light, Walk-in Closet, Laundry - 1st Floor |
|---|
| Equipment & AppliancesRefrigerator, Range-Electric, Dishwasher, Washer, Dryer, CO Detector, Smoke Detector, Stove-Pellet, Pellet Stove |
| Bath - Full 12'10x17'7, 1st Floor | Bath - Full 9'3x7'4, 2nd Floor | Den 9'5x13'2, 2nd Floor |
|---|---|---|
| Dining Room 14'5x11', 1st Floor | Primary Bedroom 15'10x17'1, 2nd Floor | Bedroom 14'5x12', 2nd Floor |
| Bedroom 13'2x11'8, 2nd Floor | Bedroom 12'x13'1, 2nd Floor | Office/Study 15'x8', 1st Floor |
| Mudroom 13'8x6', 1st Floor | Living Room 16'x13'7, 1st Floor | Kitchen 18'7x16', 1st Floor |
| Other 15'8x10', 2nd Floor | Porch 8'10x28', 1st Floor | Kitchen - Eat-in 13'9x18', 1st Floor |
| Living Room 15'3x14'4, 1st Floor |
| ConstructionWood Frame, Post and Beam |
|---|
| BasementInterior, Bulkhead, Unfinished, Interior Stairs |
| Exterior FeaturesOther - See Remarks, Outbuilding, Porch - Enclosed, Shed, Tennis Court |
| Exterior Vinyl Siding | Disability Features Kitchen w/5 ft Diameter, Bathrm w/tub, 1st Floor Full Bathrm, Bath w/5' Diameter, Kitchen w/5 Ft. Diameter, 1st Floor Laundry |
|---|---|
| Foundation Granite, Block, Brick, Concrete | House Color Yellow |
| Floors Vinyl, Carpet, Softwood, Hardwood | Building Certifications |
| Roof Metal | HERS Index |
| DirectionsFrom Exit 6 off I-89, travel east on Route 63. At 4-way intersection with blinking light, turn left onto Miller Road. Take second right onto Upper Usle Road. House with barn on left. |
|---|
| Lot DescriptionYes, Agricultural Prop, Working Farm, Mountain View, Horse Prop, View, Landscaped, Pasture, Country Setting, Fields, Farm, Rural Setting |
| Garage & Parking Attached, Direct Entry, Barn, Other, On-Site |
| Road Frontage 1600 | Water Access |
|---|---|
| Suitable UseAgriculture/Produce, Horse/Animal Farm, Land:Pasture, Residential | Water Type |
| Driveway Gravel | Water Body |
| Flood Zone No | Zoning Low Density Residential |
| School District NA | Middle Barre Town Elem & Middle Sch |
|---|---|
| Elementary Barre Town Elem & Middle Sch | High Spaulding High School |
| Heat Fuel Pellet, Wood Pellets | Excluded Table in main kitchen is not a fixed island; mudroom shelf, peonies, some perennial and fruit cuttings. |
|---|---|
| Heating/Cool None, Hot Air | Negotiable |
| Sewer Septic, 1500+ Gallon, Private, Concrete, Septic | Parcel Access ROW |
| Water Drilled Well | ROW for Other Parcel |
| Water Heater Gas-Lp/Bottle | Financing |
| Cable Co Dish Network satellite | Documents Septic Design, Property Disclosure, Deed, State Wastewater Permit, Tax Map |
| Electric Circuit Breaker(s) | Tax ID 039-012-13193 |

† The remarks published on this webpage originate from Listed By Lori Holt of BHHS Vermont Realty Group/Montpelier via the PrimeMLS IDX Program and do not represent the views and opinions of Coldwell Banker Hickok & Boardman. Coldwell Banker Hickok & Boardman cannot be held responsible for possible violations of copyright resulting from the posting of any data from the PrimeMLS IDX Program.

 Back to Search Results
Back to Search Results