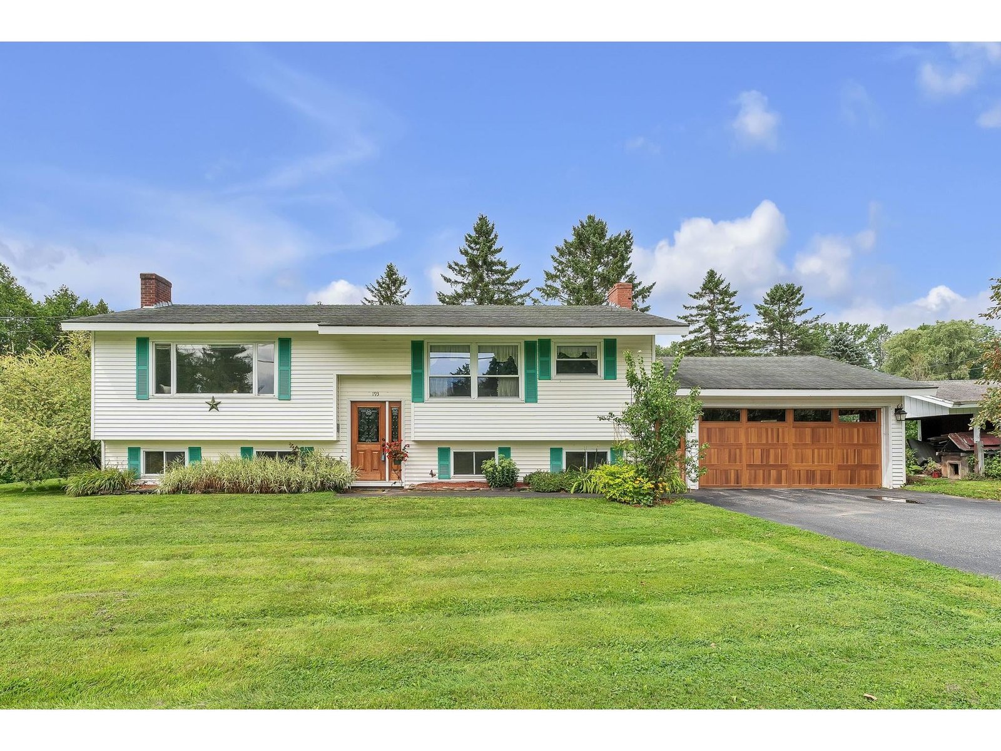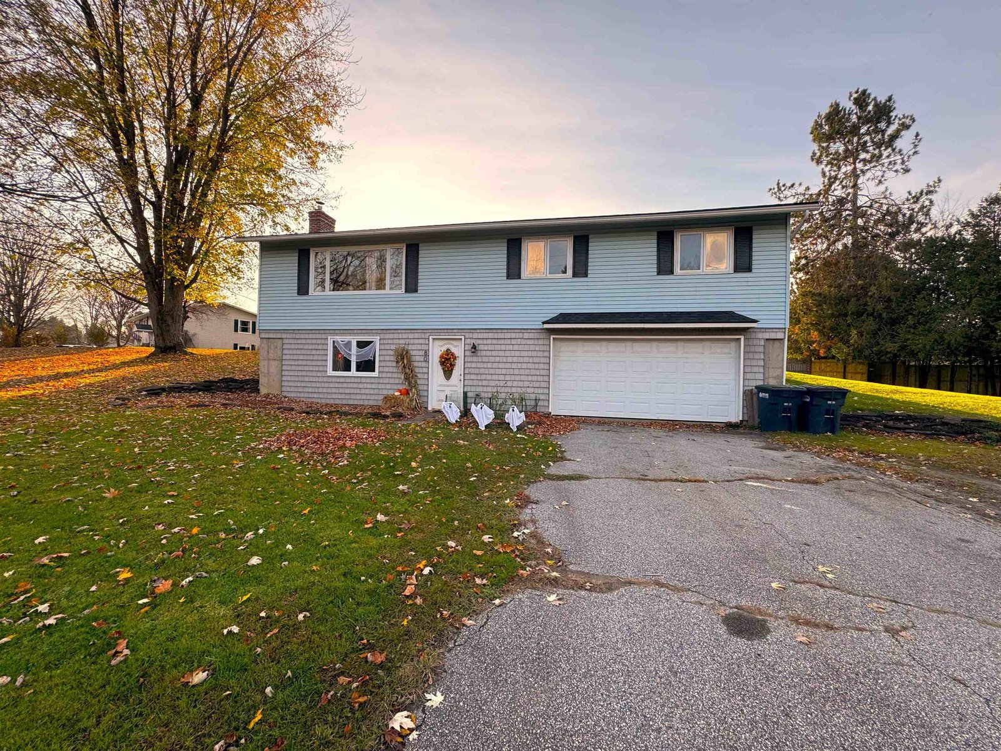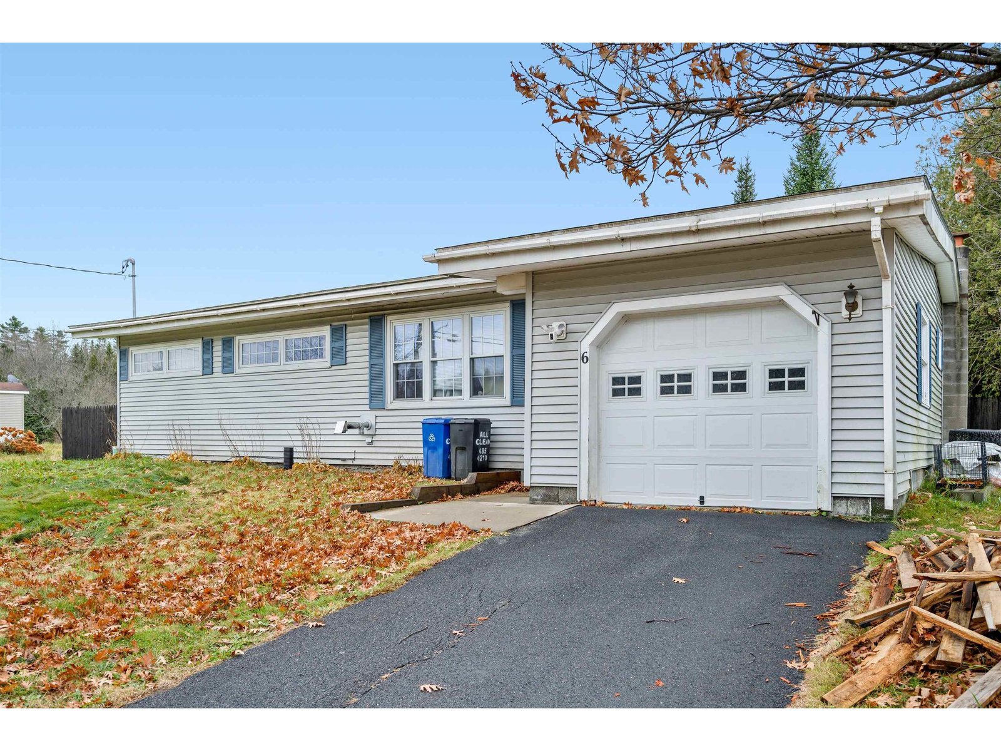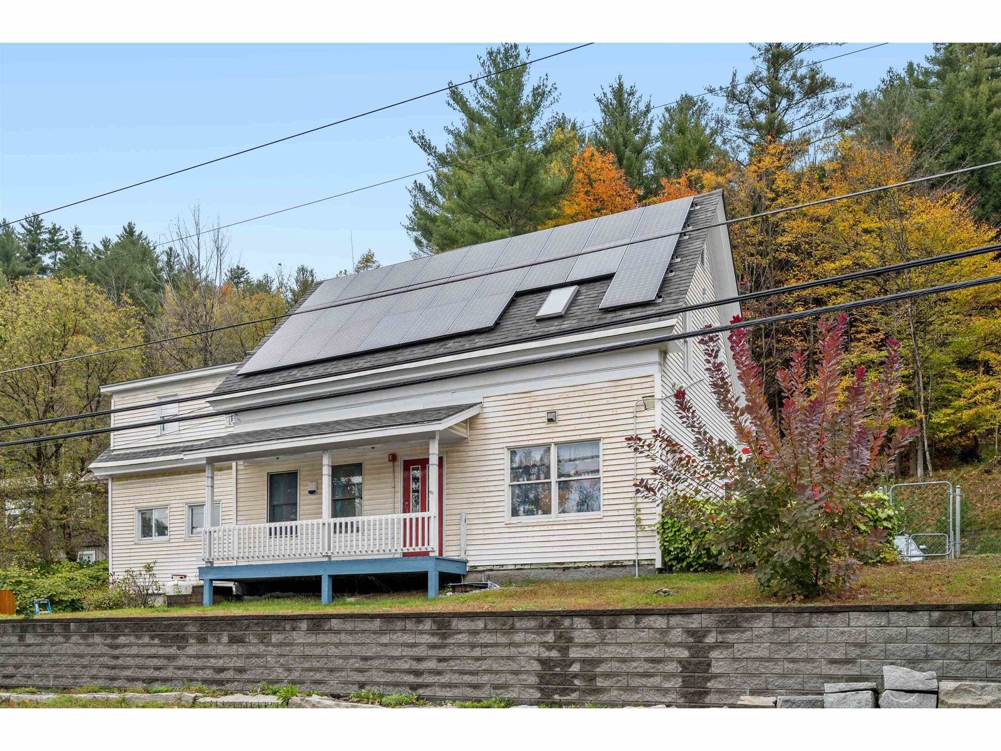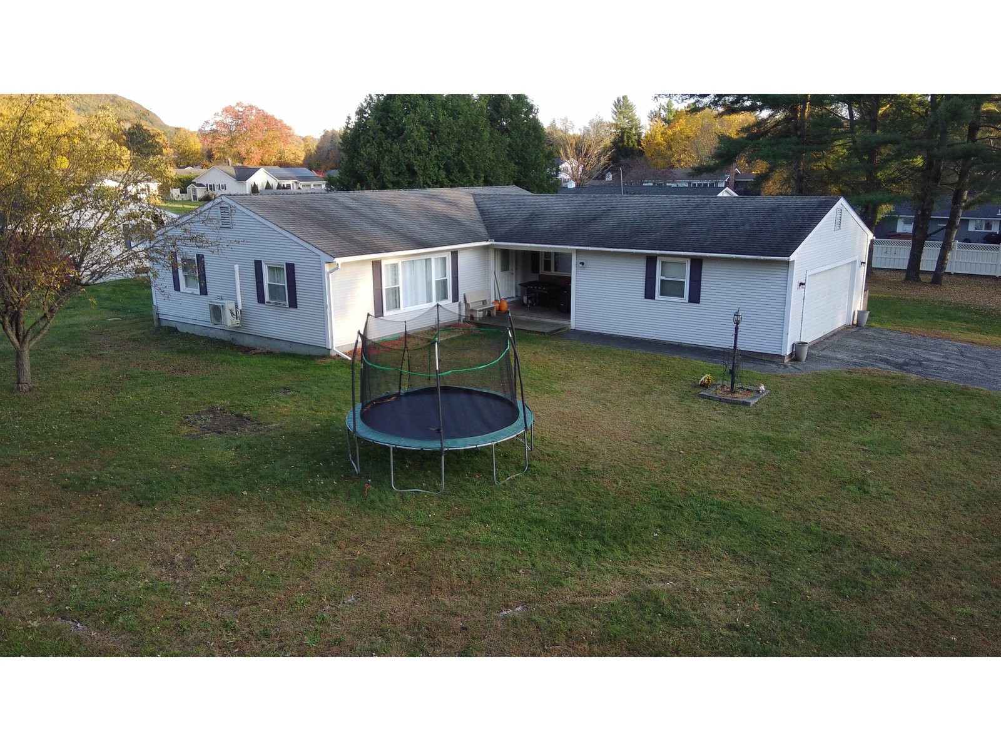Sold Status
$342,000 Sold Price
House Type
4 Beds
3 Baths
2,700 Sqft
Sold By Heney Realtors - Element Real Estate (Barre)
Similar Properties for Sale
Request a Showing or More Info

Call: 802-863-1500
Mortgage Provider
Mortgage Calculator
$
$ Taxes
$ Principal & Interest
$
This calculation is based on a rough estimate. Every person's situation is different. Be sure to consult with a mortgage advisor on your specific needs.
Washington County
Barre-Town 2700sq' on 2+ acres built in 2010,4 bedroom 2&1/2 Bathrooms, Spacious Master bedroom with large private bathroom, Large eat-in kitchen, formal dining space, open floor plan, Interior Just remodeled, many new features, Nice views offer peace and quiet while still accessible to the entire Central Vermont area with easy access to interstate, and shopping. Excellent neighborhood, great neighbors, Low taxes. Modern stainless appliances, Stone countertops, Hardwood floors, Tile, No deferred Maintenence this house is shipshape and ready to live in, High efficiency lighting, Fireplace , Huge dry walkout basement and so much more, Room for vegetable gardens, a pool, homesteading or playing! On the school bus route near VAST trails - Move in ready - I also welcome buyers agents †
Property Location
Property Details
| Sold Price $342,000 | Sold Date Nov 15th, 2019 | |
|---|---|---|
| List Price $353,500 | Total Rooms 12 | List Date Jul 18th, 2019 |
| Cooperation Fee Unknown | Lot Size 2.2 Acres | Taxes $8,311 |
| MLS# 4765746 | Days on Market 1953 Days | Tax Year 2019 |
| Type House | Stories 2 | Road Frontage |
| Bedrooms 4 | Style Colonial, Rural | Water Frontage |
| Full Bathrooms 2 | Finished 2,700 Sqft | Construction No, Existing |
| 3/4 Bathrooms 0 | Above Grade 2,700 Sqft | Seasonal No |
| Half Bathrooms 1 | Below Grade 0 Sqft | Year Built 2010 |
| 1/4 Bathrooms 0 | Garage Size 2 Car | County Washington |
| Interior FeaturesAttic, Ceiling Fan, Dining Area, Fireplace - Wood, Hearth, Kitchen Island, Primary BR w/ BA, Natural Woodwork, Storage - Indoor, Laundry - 1st Floor |
|---|
| Equipment & AppliancesRange-Gas, Washer, Microwave, Dishwasher, Refrigerator, Dryer, CO Detector, Smoke Detector, Security System |
| Kitchen 13x20, 1st Floor | Dining Room 12x12, 1st Floor | Living Room 12x14, 1st Floor |
|---|---|---|
| Primary Bedroom 12x15, 1st Floor |
| ConstructionModular Prefab |
|---|
| BasementWalkout, Full, Concrete, Finished, Daylight |
| Exterior FeaturesWindow Screens |
| Exterior Vinyl | Disability Features |
|---|---|
| Foundation Below Frostline, Concrete | House Color |
| Floors Tile, Carpet, Hardwood | Building Certifications |
| Roof Shingle-Architectural | HERS Index |
| Directions3 miles up Trow hill rd, take a left onto Jalbert, house is last on right. |
|---|
| Lot DescriptionNo, Landscaped, Mountain View, Country Setting, Wooded, Corner, Rural Setting |
| Garage & Parking Attached, Auto Open, Direct Entry, Storage Above, Driveway, Garage |
| Road Frontage | Water Access |
|---|---|
| Suitable Use | Water Type |
| Driveway Crushed/Stone | Water Body |
| Flood Zone No | Zoning LDR |
| School District NA | Middle |
|---|---|
| Elementary | High |
| Heat Fuel Gas-LP/Bottle | Excluded None |
|---|---|
| Heating/Cool None, Smoke Detector, Baseboard | Negotiable |
| Sewer Septic, Private, 500 Gallon, Leach Field | Parcel Access ROW |
| Water Drilled Well | ROW for Other Parcel |
| Water Heater Off Boiler, Gas-Lp/Bottle | Financing |
| Cable Co | Documents Town Permit, Survey, Septic Design, Town Permit |
| Electric 200 Amp | Tax ID 039-012-14344 |

† The remarks published on this webpage originate from Listed By Jason Saphire of www.HomeZu.com via the PrimeMLS IDX Program and do not represent the views and opinions of Coldwell Banker Hickok & Boardman. Coldwell Banker Hickok & Boardman cannot be held responsible for possible violations of copyright resulting from the posting of any data from the PrimeMLS IDX Program.

 Back to Search Results
Back to Search Results