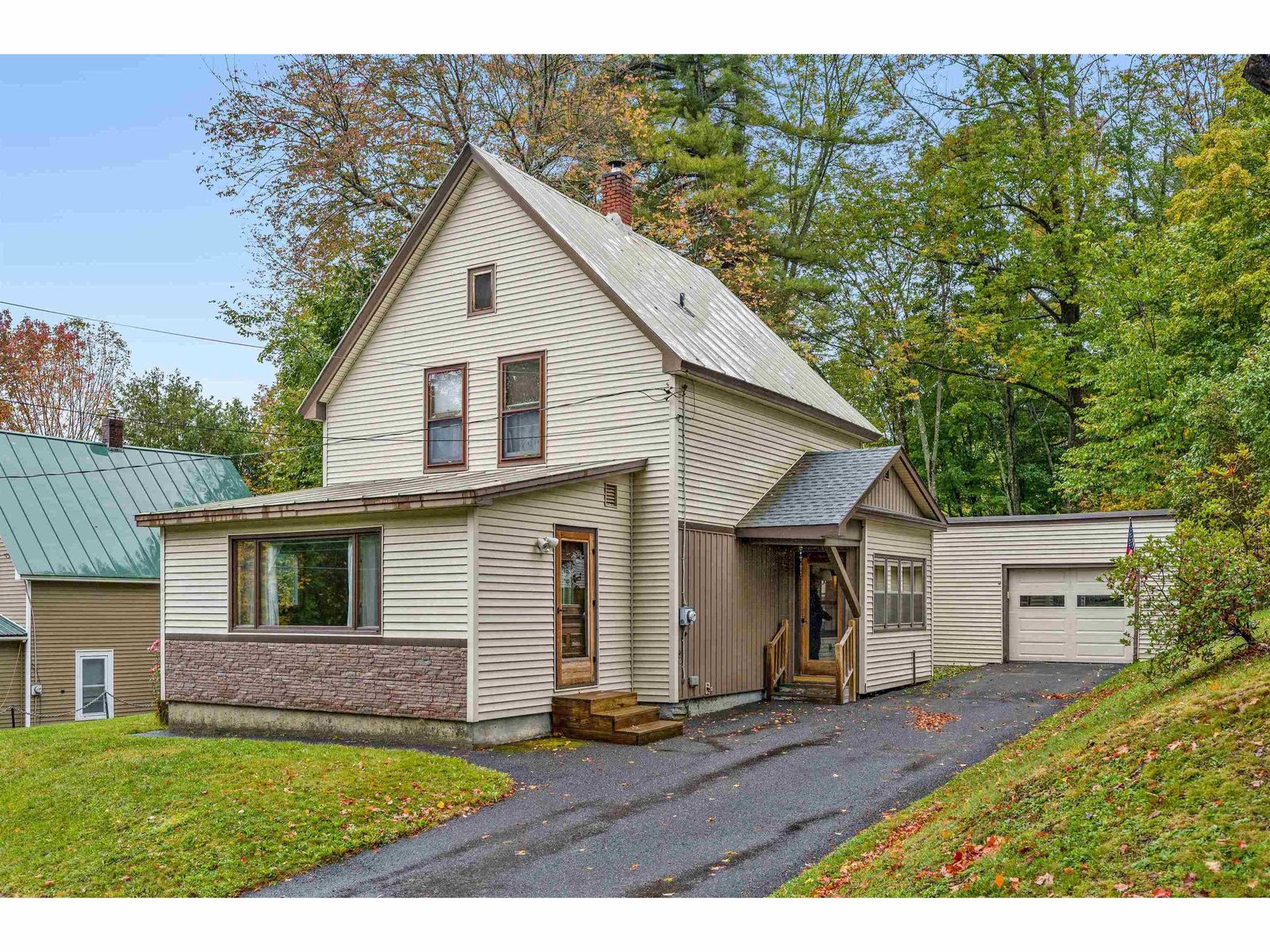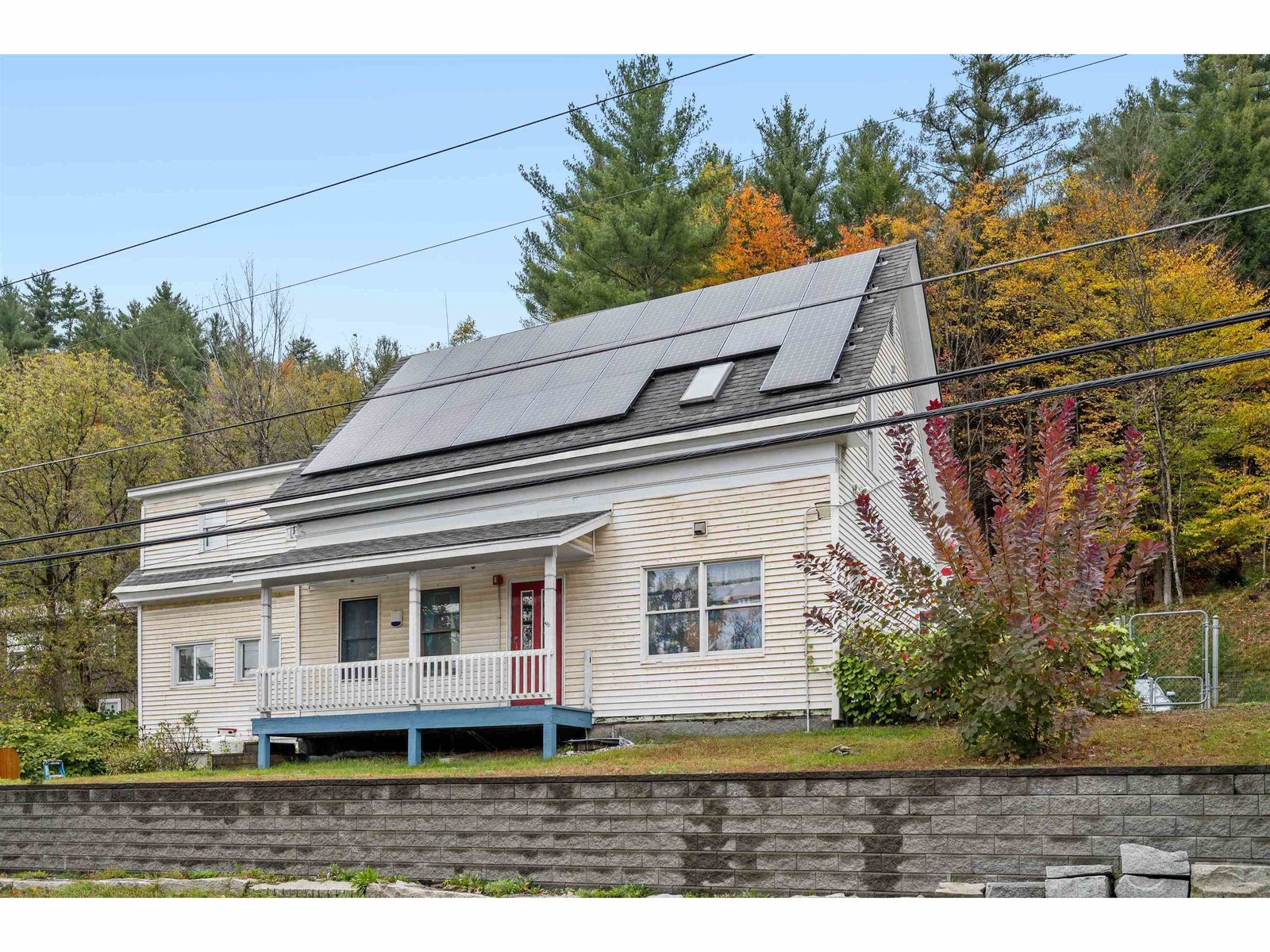Sold Status
$269,900 Sold Price
House Type
4 Beds
2 Baths
2,255 Sqft
Sold By Benchmarq Realty, LLC
Similar Properties for Sale
Request a Showing or More Info

Call: 802-863-1500
Mortgage Provider
Mortgage Calculator
$
$ Taxes
$ Principal & Interest
$
This calculation is based on a rough estimate. Every person's situation is different. Be sure to consult with a mortgage advisor on your specific needs.
Washington County
Ultra clean home - so clean that it looks and feels like new construction!Stunning gourmet kitchen with island, solid oak cabinetry, granite countertops and stainless steel appliances. Spacious living room with great natural lighting has seasonal mountain views. 26 x 20 family room with Hearthstone soapstone wood stove is perfect for a game room or movie room. Beautiful newer solid oak staircase is a showpiece from the large entrance foyer. Two very spacious baths â one with skylight and one with double Jacuzzi tub. 24 x 18 two level deck is perfect for enjoying the peacefulness of the 1.39 acre property which is both wooded and also has a large lawn area. There is a scenic stone wall. Like new carpeting and ceramic tile flooring. Ultra convenient location just one mile to shopping, yet with a quiet country feel. Utilities replaced in 2010. Fourth bedroom needs egress window to be legal bedroom. Public sewer. Large area for parking in addition to oversized two car garage. †
Property Location
Property Details
| Sold Price $269,900 | Sold Date Jul 8th, 2016 | |
|---|---|---|
| List Price $269,900 | Total Rooms 7 | List Date May 8th, 2016 |
| Cooperation Fee Unknown | Lot Size 1.39 Acres | Taxes $3,719 |
| MLS# 4488520 | Days on Market 3119 Days | Tax Year 2015 |
| Type House | Stories 2 | Road Frontage |
| Bedrooms 4 | Style Split Entry | Water Frontage |
| Full Bathrooms 2 | Finished 2,255 Sqft | Construction Existing |
| 3/4 Bathrooms 0 | Above Grade 1,288 Sqft | Seasonal No |
| Half Bathrooms 0 | Below Grade 967 Sqft | Year Built 1988 |
| 1/4 Bathrooms | Garage Size 2 Car | County Washington |
| Interior FeaturesKitchen, Living Room, Cedar Closet, Walk-in Pantry, Ceiling Fan, Pantry, Skylight, Island, Natural Woodwork, Wood Stove |
|---|
| Equipment & AppliancesRange-Electric, Washer, Dishwasher, Disposal, Microwave, Dryer, Refrigerator |
| Primary Bedroom 15 x 12 1st Floor | 2nd Bedroom 13 x 12 1st Floor | 3rd Bedroom 11 x 10 1st Floor |
|---|---|---|
| 4th Bedroom 13 x 12 Basement | Living Room 18 x 16 | Kitchen 20 x 11 |
| Family Room 26 x 20 Basement | Full Bath 1st Floor |
| ConstructionExisting |
|---|
| BasementWalkout, Finished, Climate Controlled, Interior Stairs, Daylight, Storage Space, Full |
| Exterior FeaturesDeck |
| Exterior Vinyl | Disability Features |
|---|---|
| Foundation Concrete | House Color gray |
| Floors Carpet, Ceramic Tile | Building Certifications |
| Roof Shingle-Asphalt | HERS Index |
| DirectionsRoute 89 to Exit 6. Stay on same road for 4.7 miles. It changes name from Route 63 to Middle Road after crossing Route 14. House on left across from Meadowood Drive. |
|---|
| Lot DescriptionLevel, Landscaped, Mountain View, Country Setting, Wooded Setting, Near Bus/Shuttle |
| Garage & Parking Attached, Auto Open, Finished, 2 Parking Spaces |
| Road Frontage | Water Access |
|---|---|
| Suitable Use | Water Type |
| Driveway Paved | Water Body |
| Flood Zone No | Zoning residential |
| School District NA | Middle Barre Town Elem & Middle Sch |
|---|---|
| Elementary Barre Town Elem & Middle Sch | High Spaulding High School |
| Heat Fuel Oil | Excluded |
|---|---|
| Heating/Cool Baseboard | Negotiable |
| Sewer Public | Parcel Access ROW |
| Water Drilled Well | ROW for Other Parcel |
| Water Heater Electric, Off Boiler | Financing |
| Cable Co | Documents |
| Electric 200 Amp, Circuit Breaker(s) | Tax ID 03901211770 |

† The remarks published on this webpage originate from Listed By Lisa Friedman of via the PrimeMLS IDX Program and do not represent the views and opinions of Coldwell Banker Hickok & Boardman. Coldwell Banker Hickok & Boardman cannot be held responsible for possible violations of copyright resulting from the posting of any data from the PrimeMLS IDX Program.

 Back to Search Results
Back to Search Results










