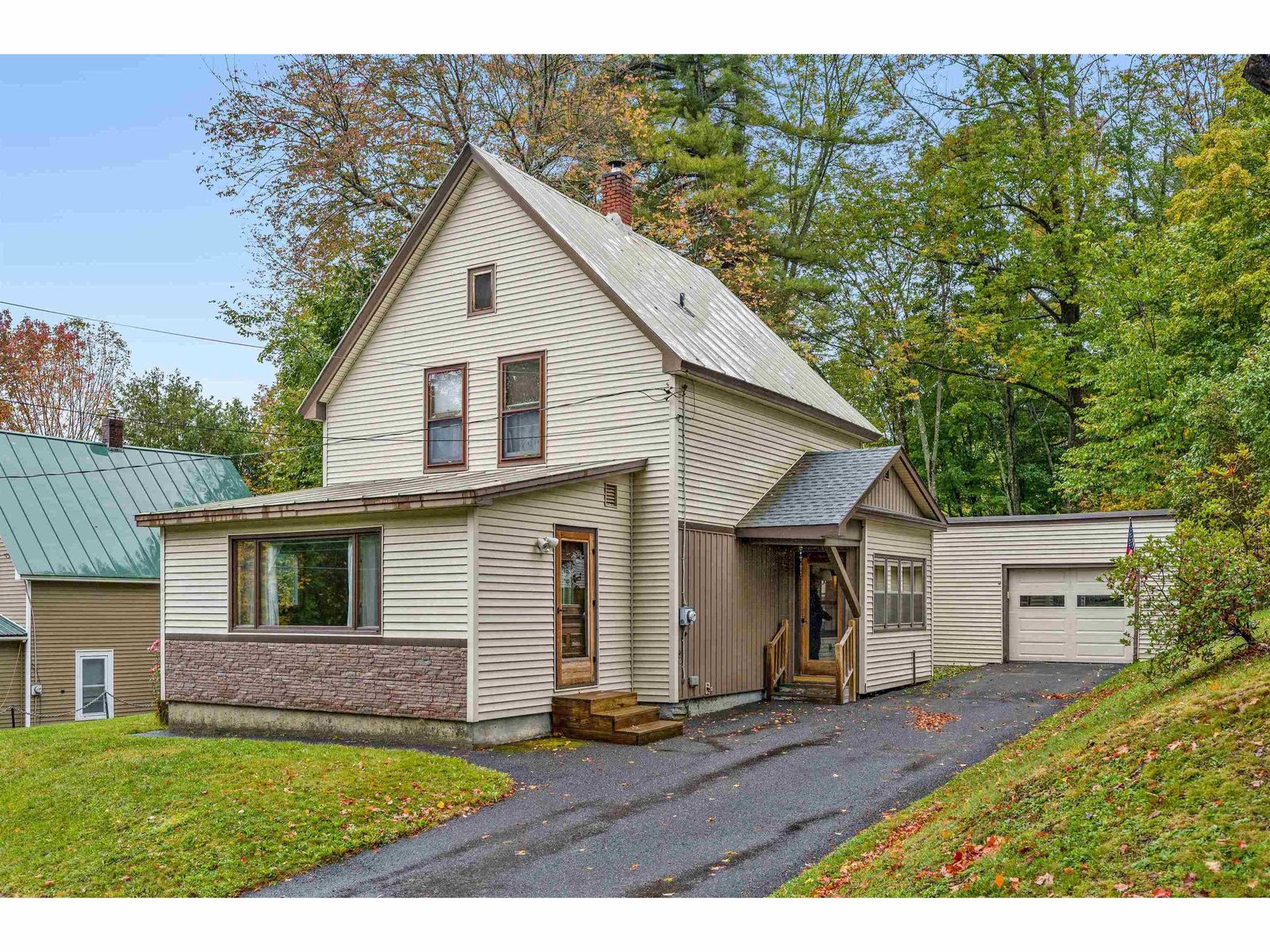Sold Status
$253,000 Sold Price
House Type
3 Beds
2 Baths
1,978 Sqft
Sold By Heney Realtors - Element Real Estate (Barre)
Similar Properties for Sale
Request a Showing or More Info

Call: 802-863-1500
Mortgage Provider
Mortgage Calculator
$
$ Taxes
$ Principal & Interest
$
This calculation is based on a rough estimate. Every person's situation is different. Be sure to consult with a mortgage advisor on your specific needs.
Washington County
Here is your opportunity to buy a nice family home located in Sterling Estates on a 1.47 acre lot with mountain views and nice breezes. Enjoy your morning coffee on the front covered porch. Ideal for the family living this property features an updated kitchen, a separate formal dining room, a wooden beamed ceiling living room and spacious double sized family room in the basement. The outdoor space is ideal for entertaining friends and family on the large partially covered open deck or you could enjoy quiet time relaxing in the enclosed sunroom. Nicely landscaped with perennial gardens and a stone walkway. There is extra storage in the outside shed. Only minutes away from I89 and downtown area shops and restaurants. †
Property Location
Property Details
| Sold Price $253,000 | Sold Date Dec 11th, 2020 | |
|---|---|---|
| List Price $250,000 | Total Rooms 8 | List Date Sep 10th, 2020 |
| Cooperation Fee Unknown | Lot Size 1.47 Acres | Taxes $4,494 |
| MLS# 4827995 | Days on Market 1533 Days | Tax Year 2020 |
| Type House | Stories 1 3/4 | Road Frontage 124 |
| Bedrooms 3 | Style Saltbox | Water Frontage |
| Full Bathrooms 1 | Finished 1,978 Sqft | Construction No, Existing |
| 3/4 Bathrooms 0 | Above Grade 1,408 Sqft | Seasonal No |
| Half Bathrooms 1 | Below Grade 570 Sqft | Year Built 1981 |
| 1/4 Bathrooms 0 | Garage Size 1 Car | County Washington |
| Interior FeaturesCeiling Fan, Dining Area, Hot Tub, Laundry Hook-ups, Wood Stove Hook-up |
|---|
| Equipment & AppliancesRefrigerator, Microwave, Dishwasher, Washer, Dryer, Smoke Detector |
| Kitchen 11.5 X 11.5, 1st Floor | Dining Room 12 X 11, 1st Floor | Living Room 22 X 11, 1st Floor |
|---|---|---|
| Bedroom 15 X 11, 2nd Floor | Bedroom 14 X 10, 2nd Floor | Bedroom 11 X 10, 2nd Floor |
| Family Room 22 X 11, Basement | Other 15 X 11, Basement |
| ConstructionWood Frame |
|---|
| BasementInterior, Partially Finished, Concrete, Daylight, Interior Stairs, Full, Walkout, Interior Access |
| Exterior FeaturesDeck, Fence - Invisible Pet, Garden Space, Hot Tub, Porch - Covered, Storage |
| Exterior Vinyl Siding | Disability Features Paved Parking |
|---|---|
| Foundation Concrete | House Color Tan |
| Floors Tile, Carpet | Building Certifications |
| Roof Metal | HERS Index |
| DirectionsFrom Route 14 in South Barre turn on to Quarry Hill Road. Go to the top of the hill and cross the railroad tracks. Take the next right on to Cherrywood Drive. Follow Cherrywood Drive to Sterling Hill Road. Go straight onto Silver Circle. The property is the second house on the right. |
|---|
| Lot DescriptionYes, Mountain View, Sloping, Landscaped, View, Country Setting |
| Garage & Parking Direct Entry, Driveway, 4 Parking Spaces, Parking Spaces 4 |
| Road Frontage 124 | Water Access |
|---|---|
| Suitable Use | Water Type |
| Driveway Paved | Water Body |
| Flood Zone No | Zoning Residential |
| School District Barre Town School District | Middle Barre Town Elem & Middle Sch |
|---|---|
| Elementary Barre Town Elem & Middle Sch | High Spaulding High School |
| Heat Fuel Kerosene | Excluded |
|---|---|
| Heating/Cool None, Stove-Wood, Stove, Space Heater | Negotiable |
| Sewer Public | Parcel Access ROW |
| Water Public | ROW for Other Parcel |
| Water Heater On Demand, Kerosene | Financing |
| Cable Co | Documents Property Disclosure, Deed, Tax Map |
| Electric Circuit Breaker(s) | Tax ID 03901212135 |

† The remarks published on this webpage originate from Listed By of BCK Real Estate via the PrimeMLS IDX Program and do not represent the views and opinions of Coldwell Banker Hickok & Boardman. Coldwell Banker Hickok & Boardman cannot be held responsible for possible violations of copyright resulting from the posting of any data from the PrimeMLS IDX Program.

 Back to Search Results
Back to Search Results










