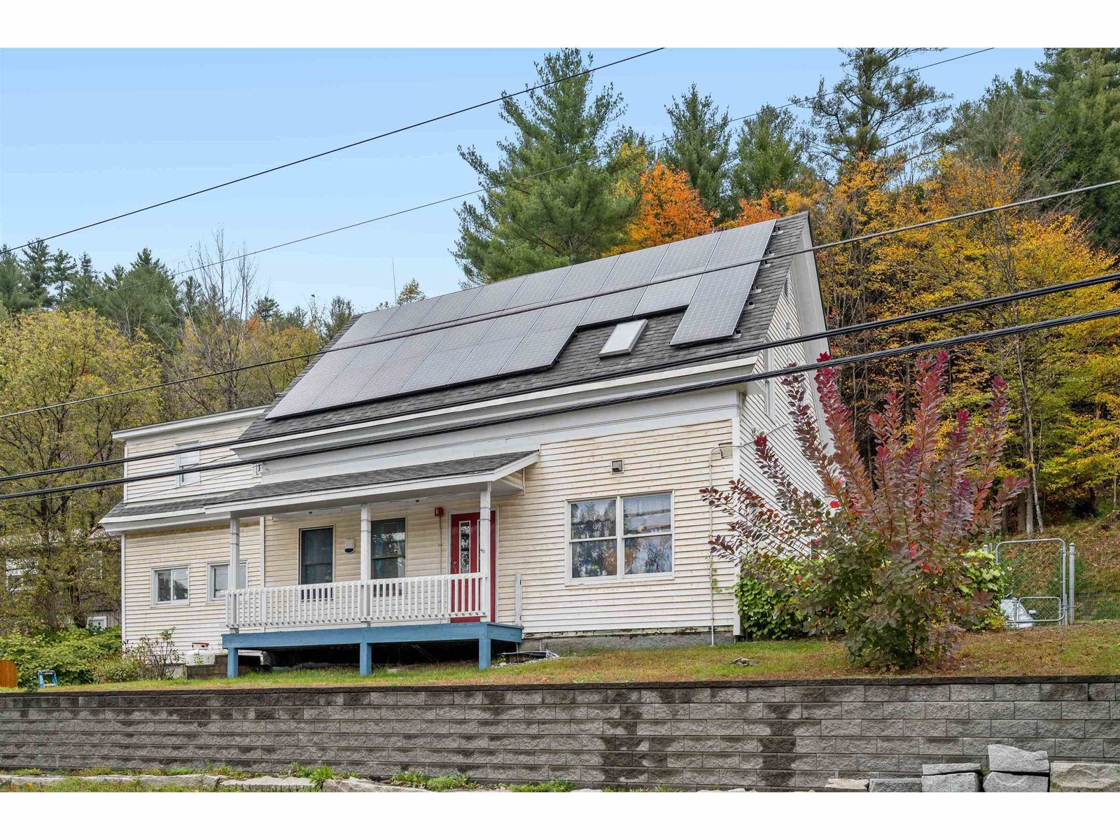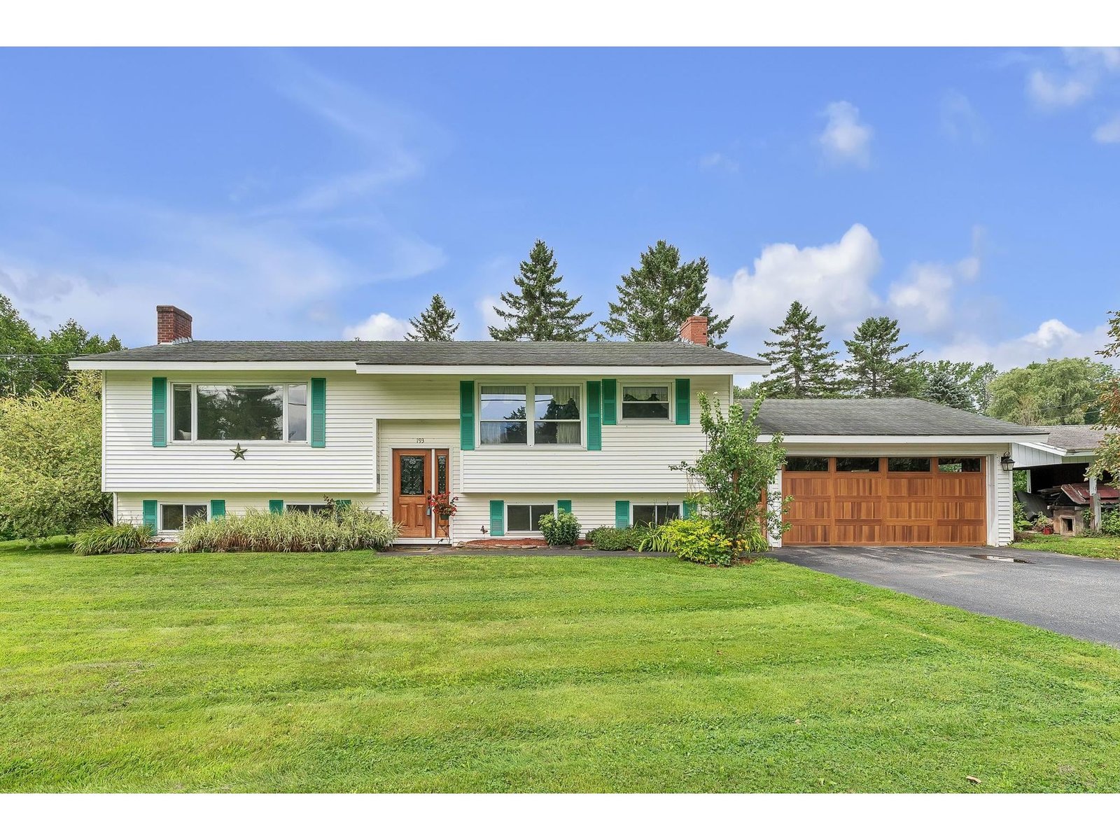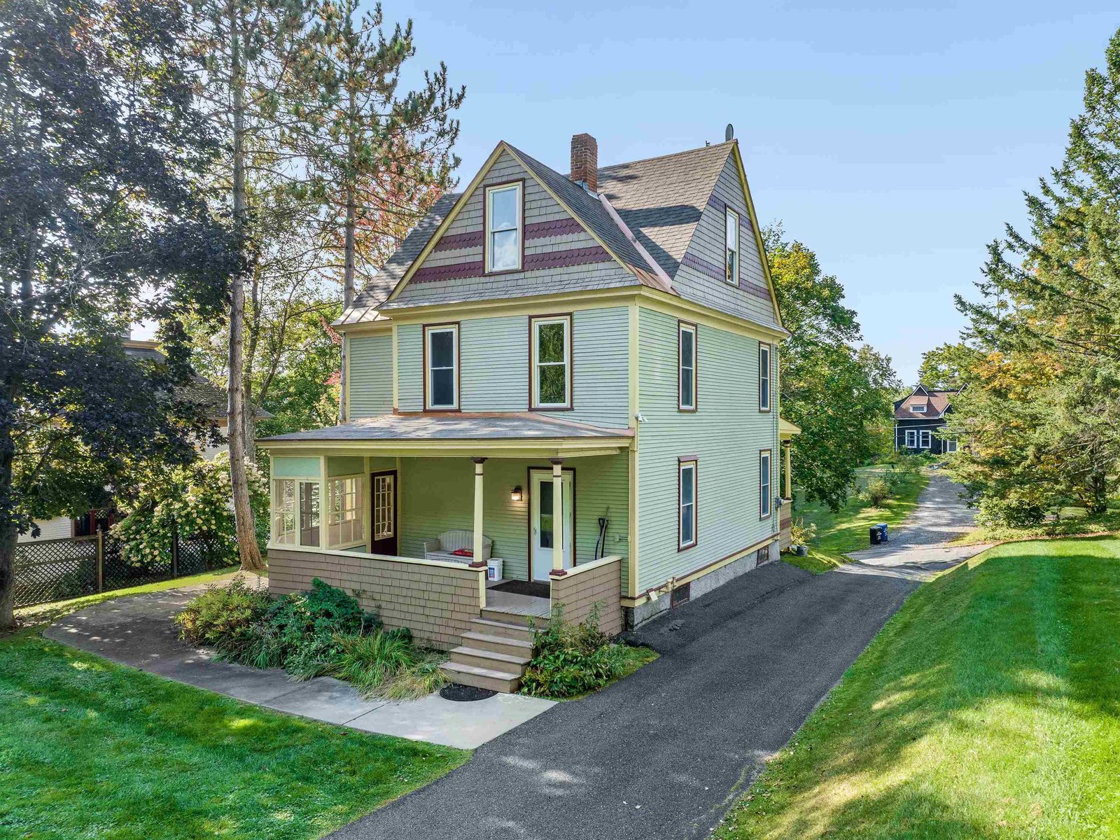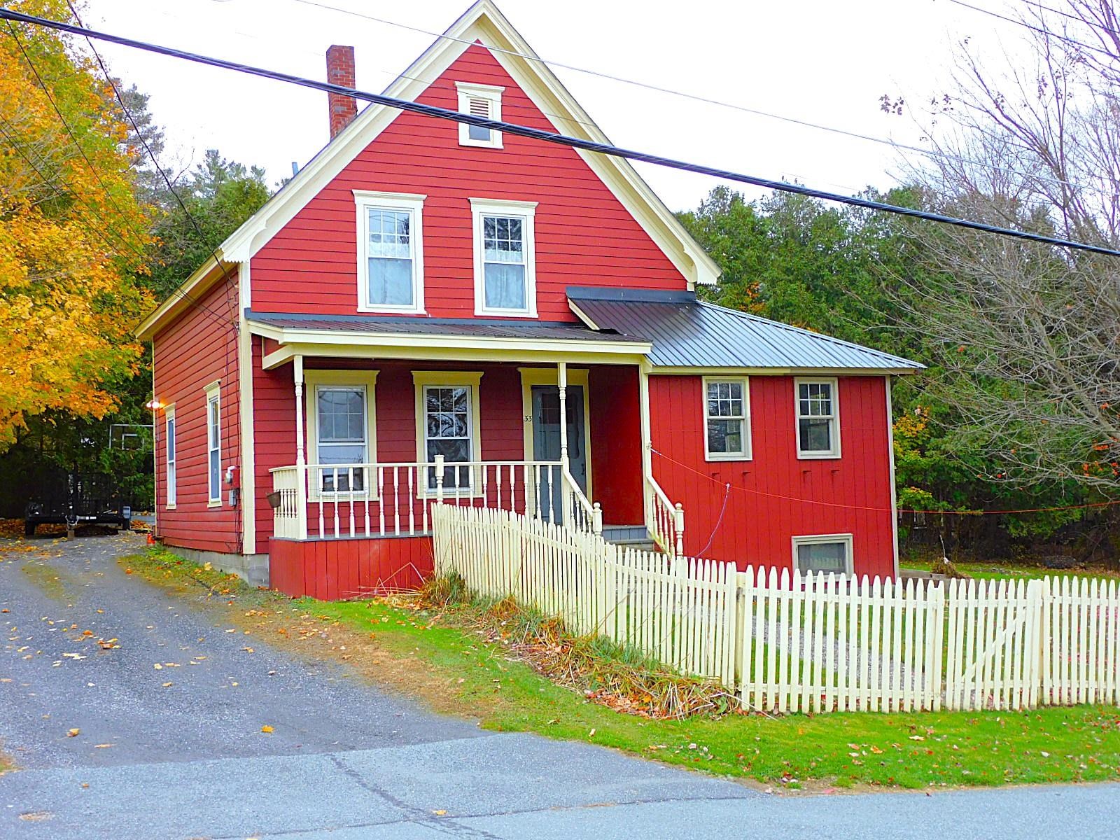Sold Status
$350,000 Sold Price
House Type
3 Beds
3 Baths
2,080 Sqft
Sold By Four Seasons Sotheby's Int'l Realty
Similar Properties for Sale
Request a Showing or More Info

Call: 802-863-1500
Mortgage Provider
Mortgage Calculator
$
$ Taxes
$ Principal & Interest
$
This calculation is based on a rough estimate. Every person's situation is different. Be sure to consult with a mortgage advisor on your specific needs.
Washington County
Move in ready 3 bed 3 bath raised ranch in a convenient yet quiet Barre Town location. This home has been lovingly maintained and updated throughout. Updated windows, newer furnace and hybrid hot water heater are in place to help you move right in and be worry free. The master has an attached private ¾ bath with a walk-in shower. Bamboo flooring in the open concept main living area leads out to a 3-season porch. The porch opens up directly to a fenced in area for pets or whatever else you would want to contain. Downstairs is a huge rec room with a wood burning fireplace, laundry and half bath. The over sized 1 car garage with workshop has direct entry to the ground level. Showings begin Wednesday 2/23/22 †
Property Location
Property Details
| Sold Price $350,000 | Sold Date Mar 31st, 2022 | |
|---|---|---|
| List Price $299,000 | Total Rooms 8 | List Date Feb 20th, 2022 |
| Cooperation Fee Unknown | Lot Size 0.3 Acres | Taxes $4,800 |
| MLS# 4898578 | Days on Market 1005 Days | Tax Year 2021 |
| Type House | Stories 2 | Road Frontage |
| Bedrooms 3 | Style Raised Ranch | Water Frontage |
| Full Bathrooms 1 | Finished 2,080 Sqft | Construction No, Existing |
| 3/4 Bathrooms 1 | Above Grade 2,080 Sqft | Seasonal No |
| Half Bathrooms 1 | Below Grade 0 Sqft | Year Built 1970 |
| 1/4 Bathrooms 0 | Garage Size 1 Car | County Washington |
| Interior FeaturesFireplace - Wood, Hearth, Kitchen Island, Primary BR w/ BA, Natural Light, Laundry - Basement |
|---|
| Equipment & AppliancesWasher, Range-Electric, Dryer, Refrigerator-Energy Star, Washer |
| Living Room 16'4 x 15', 1st Floor | Dining Room 12'2 x 10'4, 1st Floor | Kitchen 12' x 11'10, 1st Floor |
|---|---|---|
| Bath - Full 7'6 x 6'7, 1st Floor | Bedroom 12'11 x 11'1, 1st Floor | Bedroom 15'1 x 10'4, 1st Floor |
| Primary Bedroom 13'10 x 11'9, 1st Floor | Bath - 3/4 9'10 x 4'11, 1st Floor | Rec Room 25'9 x 16'4, Basement |
| Laundry Room 9'9 x 8'8, Basement |
| ConstructionWood Frame |
|---|
| BasementWalkout, Full, Finished |
| Exterior FeaturesFence - Dog, Natural Shade, Porch - Enclosed, Shed, Windows - Double Pane |
| Exterior Wood Siding | Disability Features |
|---|---|
| Foundation Concrete | House Color Blue/Grey |
| Floors Bamboo, Carpet, Ceramic Tile, Laminate | Building Certifications |
| Roof Shingle | HERS Index |
| Directions |
|---|
| Lot Description, Level, Landscaped, Corner, Open, Cul-De-Sac, Near Country Club, Near Shopping, Neighborhood, Near Hospital |
| Garage & Parking Attached, Auto Open, Direct Entry, Parking Spaces 3 - 5 |
| Road Frontage | Water Access |
|---|---|
| Suitable Use | Water Type |
| Driveway Paved | Water Body |
| Flood Zone No | Zoning Res high density |
| School District Barre Town School District | Middle Barre Town Elem & Middle Sch |
|---|---|
| Elementary Barre Town Elem & Middle Sch | High Spaulding High School |
| Heat Fuel Oil | Excluded |
|---|---|
| Heating/Cool None, Baseboard | Negotiable |
| Sewer Public | Parcel Access ROW |
| Water Public | ROW for Other Parcel |
| Water Heater Heat Pump | Financing |
| Cable Co | Documents |
| Electric Circuit Breaker(s) | Tax ID 039-012-12383 |

† The remarks published on this webpage originate from Listed By Brandon Fowler of KW Vermont via the PrimeMLS IDX Program and do not represent the views and opinions of Coldwell Banker Hickok & Boardman. Coldwell Banker Hickok & Boardman cannot be held responsible for possible violations of copyright resulting from the posting of any data from the PrimeMLS IDX Program.

 Back to Search Results
Back to Search Results










