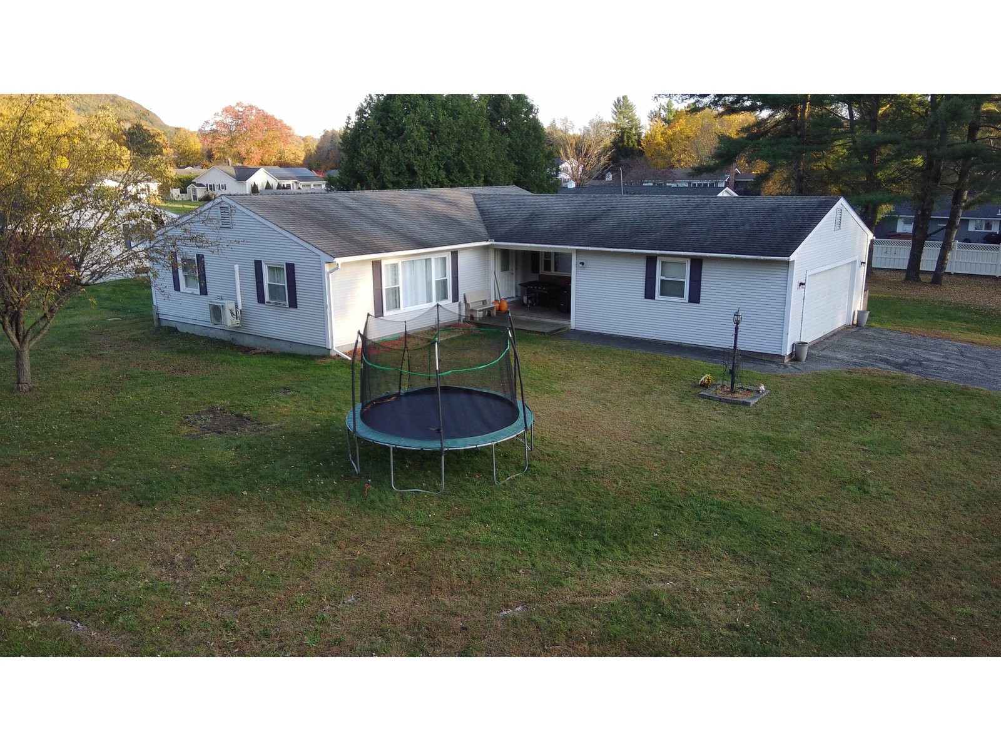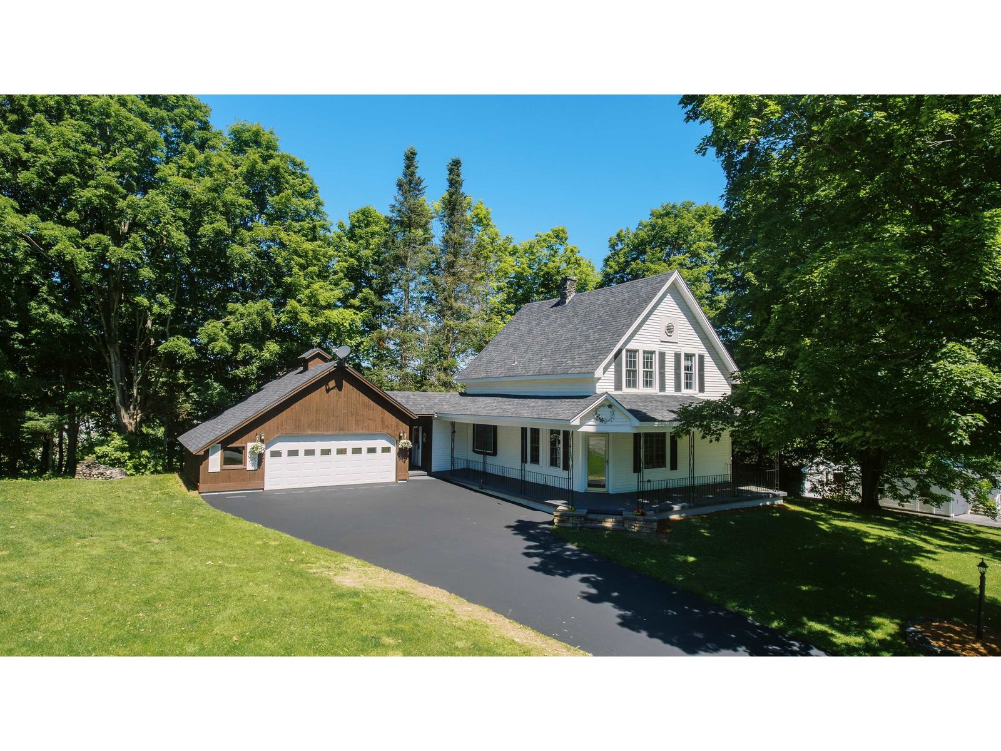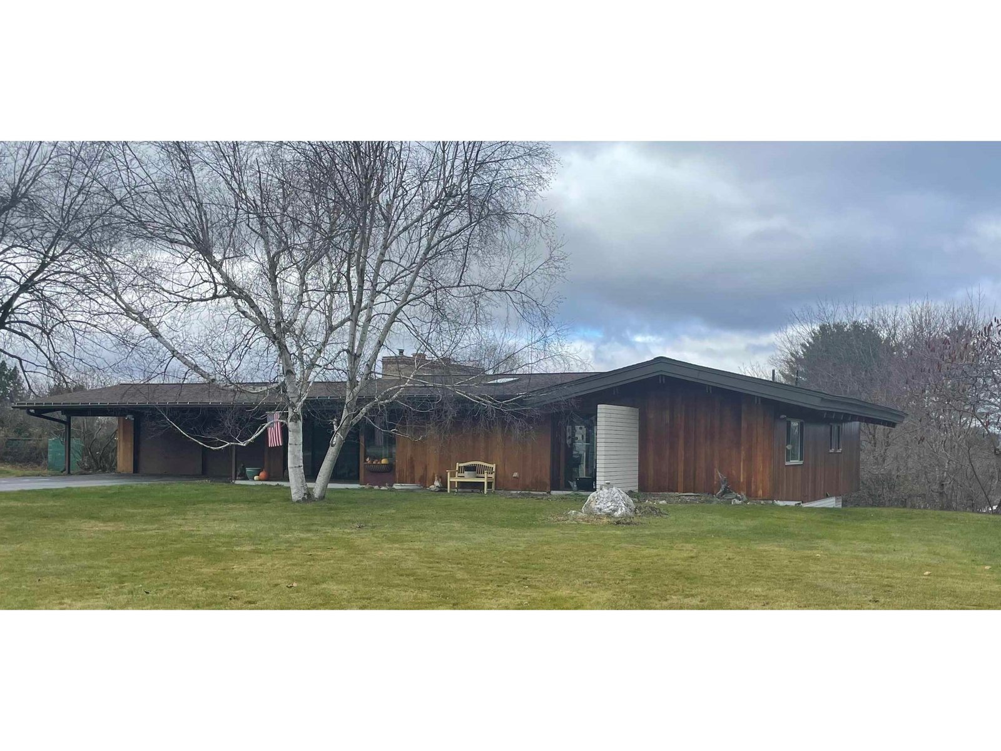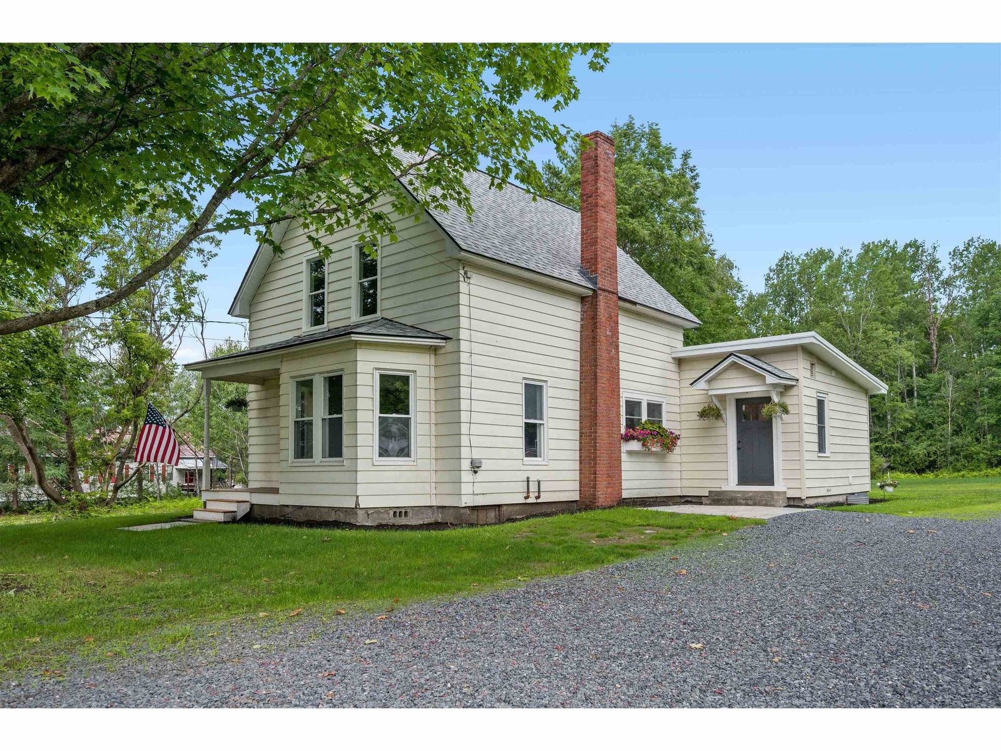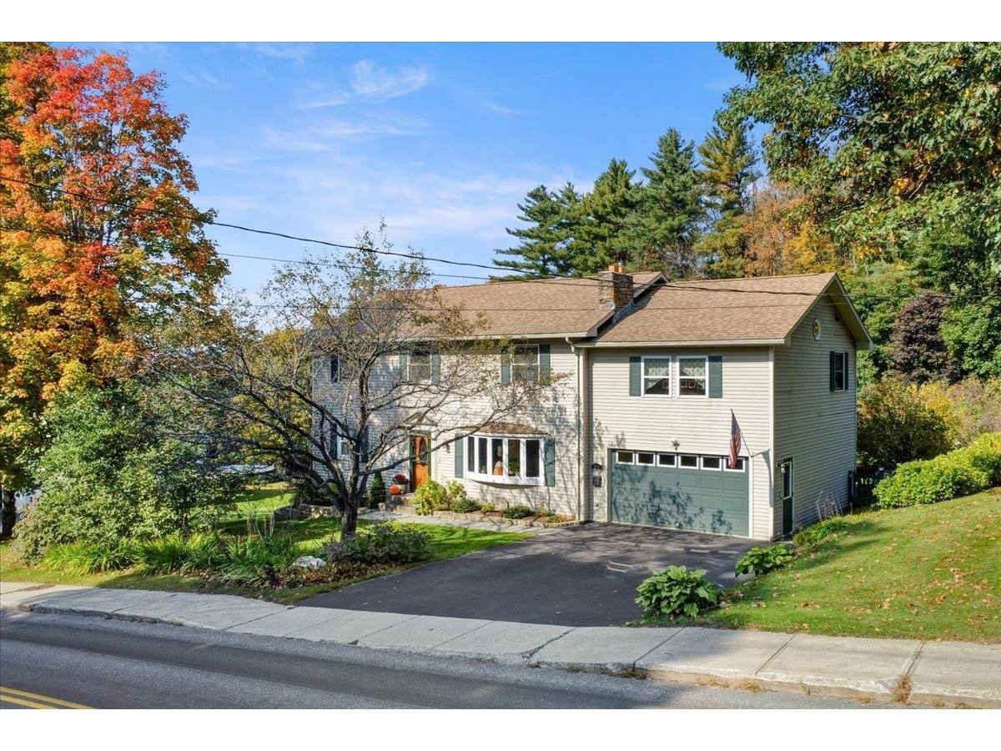20 Maplecrest Road, Unit 5 Barre Town, Vermont 05641 MLS# 4852896
 Back to Search Results
Next Property
Back to Search Results
Next Property
Sold Status
$400,000 Sold Price
House Type
4 Beds
3 Baths
2,652 Sqft
Sold By
Similar Properties for Sale
Request a Showing or More Info

Call: 802-863-1500
Mortgage Provider
Mortgage Calculator
$
$ Taxes
$ Principal & Interest
$
This calculation is based on a rough estimate. Every person's situation is different. Be sure to consult with a mortgage advisor on your specific needs.
Washington County
Situated on 62 very private acres, this 4 BR, 3 full bath home will surely delight! This amazing hill top location offers fantastic 360 degree views in every direction. The GR offers the enjoyment, warmth and beauty of a custom-built 3-flue fieldstone FP (stone from the property), cathedral ceiling with open beams, recessed lighting, built-ins and access to 2 fantastic decks (one faces east, the other west) with access to the yard, offers gorgeous views any time of day. Features include a walk-in pantry, stained glass, natural woodwork and trim, hardwood flooring, craft/exercise area, piano room and storage. The 1996, 24X28 ft. addition includes a large BR-Ensuite with a full bath w/spa tub and shower, walk-in closet, private sitting area and a private balcony on which to enjoy your favorite book or beverage and mountain views. Direct access to the workshop, lower level or kitchen from the garage. The outdoors offers a mixture of open meadows, small brook, hiking trails, mostly hardwood forest (plenty of firewood), evergreens, fenced garden area, blackberries and wildlife. New paved drive in 2018. Could this be a perfect location for solar? For anyone seeking the ultimate in country living with complete privacy, conveniently located to BCY, Montpelier, I-89, Burlington, Upper Valley, Mad River Valley, Barre Town forest and Millstone trails, this is a "must see." Don't miss this opportunity to own this beautiful "quintessential" Vermont property! †
Property Location
Property Details
| Sold Price $400,000 | Sold Date Jul 26th, 2021 | |
|---|---|---|
| List Price $479,000 | Total Rooms 9 | List Date Mar 29th, 2021 |
| Cooperation Fee Unknown | Lot Size 61.8 Acres | Taxes $7,248 |
| MLS# 4852896 | Days on Market 1333 Days | Tax Year 2020 |
| Type House | Stories 2 | Road Frontage 678 |
| Bedrooms 4 | Style W/Addition, Walkout Lower Level, Ranch, Multi Level | Water Frontage |
| Full Bathrooms 3 | Finished 2,652 Sqft | Construction No, Existing |
| 3/4 Bathrooms 0 | Above Grade 1,692 Sqft | Seasonal No |
| Half Bathrooms 0 | Below Grade 960 Sqft | Year Built 1988 |
| 1/4 Bathrooms 0 | Garage Size 2 Car | County Washington |
| Interior FeaturesBlinds, Ceiling Fan, Dining Area, Fireplace - Wood, Fireplaces - 1, Hearth, Kitchen Island, Lead/Stain Glass, Primary BR w/ BA, Natural Light, Natural Woodwork, Walk-in Closet, Walk-in Pantry, Whirlpool Tub, Window Treatment |
|---|
| Equipment & AppliancesRange-Electric, Washer, Dishwasher, Disposal, Refrigerator, Microwave, Dryer, Smoke Detector, CO Detector, Wood Stove |
| Kitchen 11X11, 1st Floor | Living/Dining 24X14, 1st Floor | Office/Study 11X11, 1st Floor |
|---|---|---|
| Bedroom 13X12, 1st Floor | Bedroom 15.5X11, 1st Floor | Other 16X10.5, Basement |
| Bonus Room 17X10.5, Basement | Other 7X7, Basement | Workshop 10X6, Basement |
| Bath - Full 1st Floor | Bath - Full Basement | Bath - Full 24 X 24, 1st Floor |
| Bedroom 1st Floor |
| ConstructionWood Frame |
|---|
| BasementInterior, Concrete, Daylight, Finished, Full, Storage Space, Interior Stairs, Storage Space, Walkout, Interior Access, Exterior Access, Stairs - Basement |
| Exterior FeaturesBalcony, Deck, Garden Space, Window Screens, Windows - Double Pane, Windows - Low E |
| Exterior Wood | Disability Features |
|---|---|
| Foundation Poured Concrete | House Color Blue/Gray |
| Floors Vinyl, Carpet, Ceramic Tile, Hardwood | Building Certifications |
| Roof Shingle-Architectural | HERS Index |
| DirectionsIn Barre, up Hill St., right onto Sierra Lavin (turns into Anderson). Left onto Jalbert Rd., then right onto Maplecrest Rd. See sign on right. Frontage is on Jalbert and on Maplecrest. |
|---|
| Lot Description, Wooded, View, Secluded, Level, Country Setting, Timber, View, Wooded |
| Garage & Parking Attached, Auto Open, Direct Entry, 6+ Parking Spaces, Driveway, On-Site, Parking Spaces 6+, Paved, Under |
| Road Frontage 678 | Water Access |
|---|---|
| Suitable UseLand:Woodland, Land:Pasture, Residential, Timber, Woodland | Water Type |
| Driveway Paved | Water Body |
| Flood Zone No | Zoning Low Density Residential |
| School District Barre Unified Union School District | Middle Barre Town Elem & Middle Sch |
|---|---|
| Elementary Barre Town Elem & Middle Sch | High Spaulding High School |
| Heat Fuel Electric, Wood | Excluded NEGOTIABLE: some furniture possibly negotiable. Deer head and piano stay with the property- be sure to write them in. |
|---|---|
| Heating/Cool None, Other, Electric, Baseboard | Negotiable Other |
| Sewer 1000 Gallon, Private, Leach Field, Concrete, Private | Parcel Access ROW No |
| Water Drilled Well, On-Site Well Exists | ROW for Other Parcel No |
| Water Heater Domestic, Electric, Owned | Financing |
| Cable Co Spectrum-Charter nearby | Documents Survey, Septic Design, Property Disclosure, Deed, Driveway Permit, Other, Tax Map |
| Electric Circuit Breaker(s), 200 Amp | Tax ID 039-012--10152 |

† The remarks published on this webpage originate from Listed By of via the PrimeMLS IDX Program and do not represent the views and opinions of Coldwell Banker Hickok & Boardman. Coldwell Banker Hickok & Boardman cannot be held responsible for possible violations of copyright resulting from the posting of any data from the PrimeMLS IDX Program.

