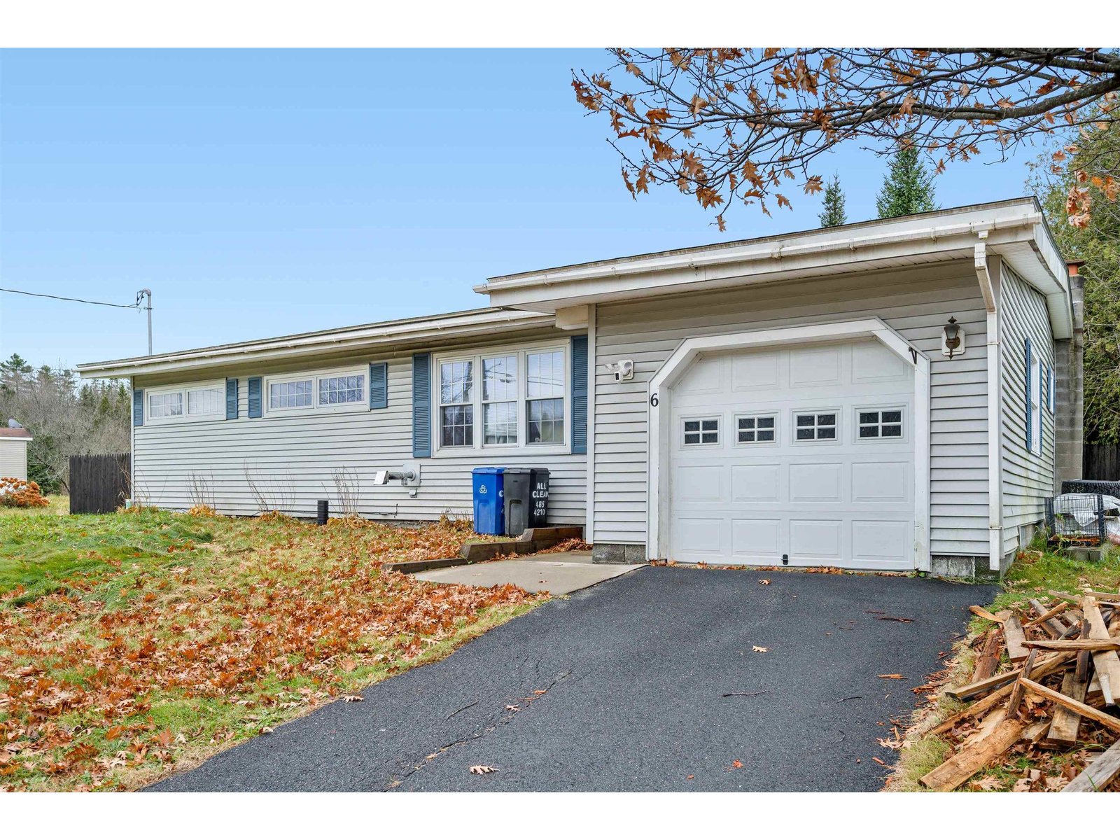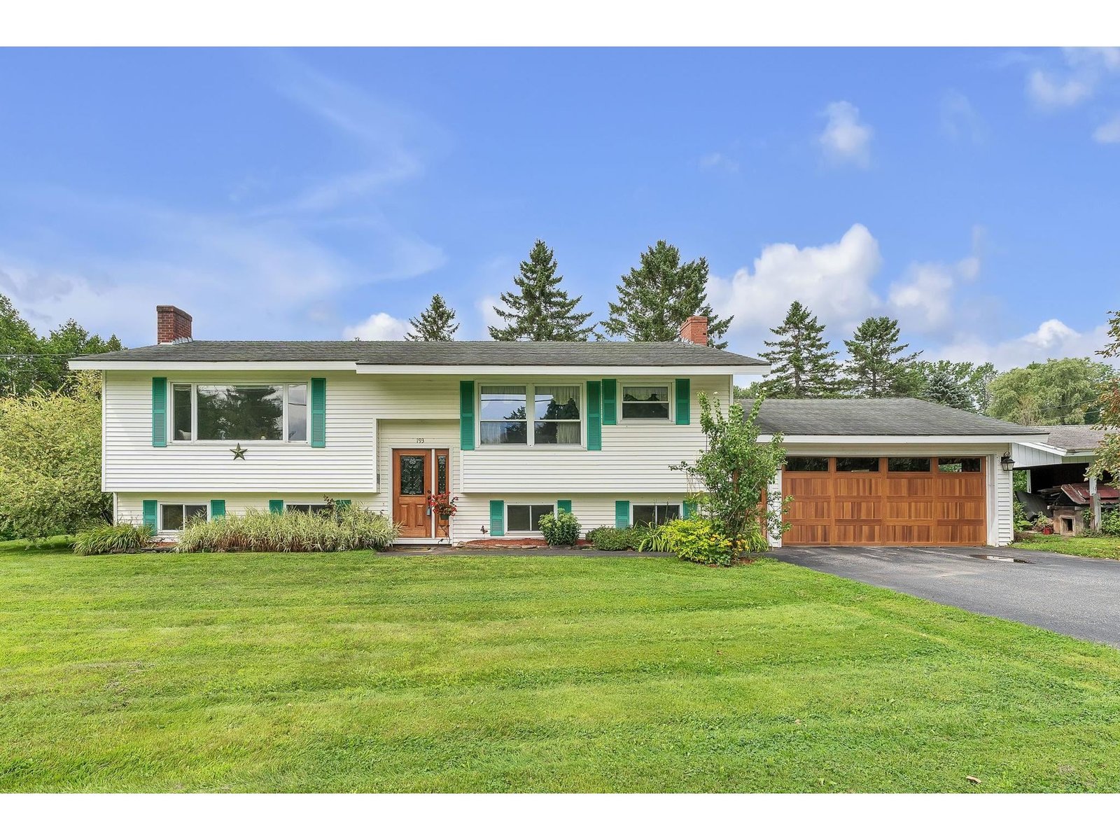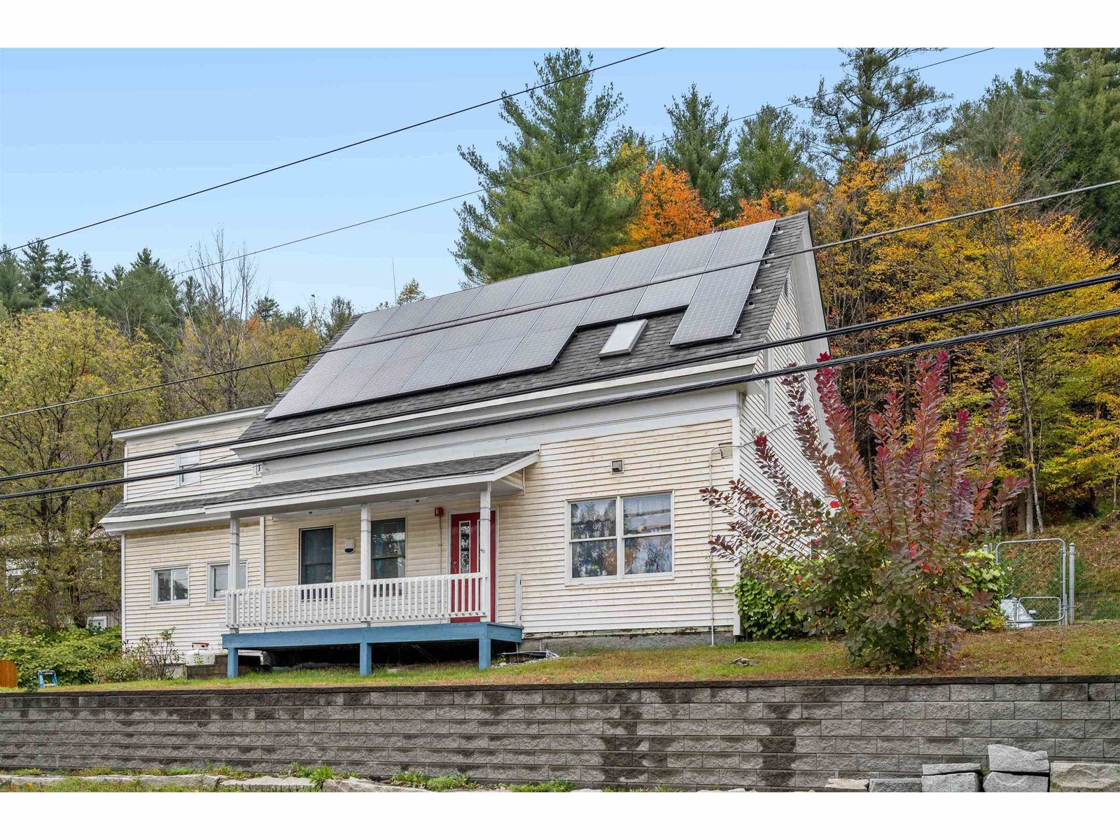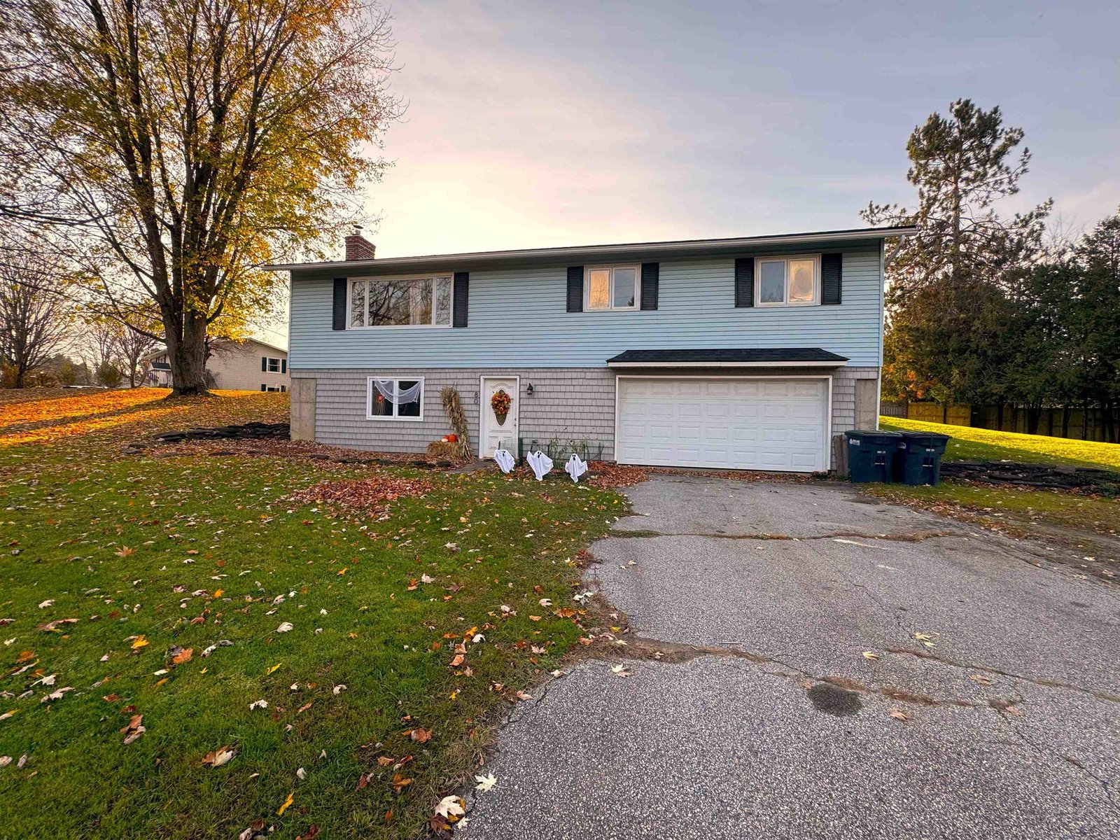Sold Status
$281,000 Sold Price
House Type
4 Beds
3 Baths
2,892 Sqft
Sold By KW Vermont
Similar Properties for Sale
Request a Showing or More Info

Call: 802-863-1500
Mortgage Provider
Mortgage Calculator
$
$ Taxes
$ Principal & Interest
$
This calculation is based on a rough estimate. Every person's situation is different. Be sure to consult with a mortgage advisor on your specific needs.
Washington County
Beautiful one level home in Barre Town! Excellent location close to schools, less than 10 miles to interstate access and just minutes to local area attractions like Thunder Road or the Vermont Granite Museum. Major renovation completed in 2015, so this house is move-in ready and checks all the boxes! Cute from the outside, it only gets better as you walk in! Upon entering from the covered porch you are met with a spacious and open floor plan. The large dining room flows into the gorgeous kitchen with granite countertops as well as stainless steel appliances and a breakfast bar. On the other side of the dining area, the living room offers plenty of natural light with an oversized window. Down the hallway, the master bedroom boasts a spa-like en suite with large soaking tub and shower. Two additional bedrooms as well as a second full bathroom, half bathroom and laundry closet can also be found on the main level. The walk out basement is icing on the cake in this home! It offers a fourth bedroom, a family room as well as an oversized rec area complete with your own bar! Perfect for entertaining or a great place to create a playroom for the kids. Double glass doors in the kitchen as well as the basement, lead out to the fully fenced in yard with large back deck. Don't miss your chance to call this home! †
Property Location
Property Details
| Sold Price $281,000 | Sold Date Mar 2nd, 2020 | |
|---|---|---|
| List Price $284,900 | Total Rooms 11 | List Date Aug 1st, 2019 |
| Cooperation Fee Unknown | Lot Size 0.4 Acres | Taxes $5,202 |
| MLS# 4768285 | Days on Market 1939 Days | Tax Year 2019 |
| Type House | Stories 1 | Road Frontage 102 |
| Bedrooms 4 | Style Ranch | Water Frontage |
| Full Bathrooms 2 | Finished 2,892 Sqft | Construction No, Existing |
| 3/4 Bathrooms 0 | Above Grade 1,680 Sqft | Seasonal No |
| Half Bathrooms 1 | Below Grade 1,212 Sqft | Year Built 2006 |
| 1/4 Bathrooms 0 | Garage Size Car | County Washington |
| Interior FeaturesDining Area, Kitchen Island, Kitchen/Dining, Primary BR w/ BA, Natural Light, Soaking Tub, Laundry - 1st Floor |
|---|
| Equipment & AppliancesRange-Electric, Washer, Microwave, Dishwasher, Refrigerator, Dryer, Mini Split, Air Conditioner |
| Dining Room 12.5' x 20.5', 1st Floor | Kitchen 19' x 12.5', 1st Floor | Living Room 12.5' x 15' 8, 1st Floor |
|---|---|---|
| Bedroom 12.5' x 8.5', 1st Floor | Bedroom 8' x 9', 1st Floor | Primary Bedroom 15.5' x 12.5', 1st Floor |
| Bedroom 12' x 12.5', Basement | Rec Room 32' x 12.6', Basement | Family Room 31' x 12', Basement |
| ConstructionModular |
|---|
| BasementWalkout, Concrete, Interior Stairs, Full, Walkout |
| Exterior FeaturesDeck, Fence - Full, Porch - Covered |
| Exterior Vinyl Siding | Disability Features 1st Floor 1/2 Bathrm, 1st Floor Bedroom, 1st Floor Full Bathrm, One-Level Home, Bathrm w/tub, Access. Parking, Hard Surface Flooring, One-Level Home, 1st Floor Laundry |
|---|---|
| Foundation Concrete | House Color Cream |
| Floors Tile, Carpet, Laminate | Building Certifications |
| Roof Shingle-Asphalt | HERS Index |
| DirectionsFrom Route 302, head towards East Barre. At roundabout, take first exit and stay to the right to continue to Mill Street. At the end of Mill Street, turn right onto Websterville Road. Continue on Websterville Road, Millstone Boulevard will be on the right. House is on the right hand side. |
|---|
| Lot Description, Subdivision, Wooded, Mountain View, Level |
| Garage & Parking , |
| Road Frontage 102 | Water Access |
|---|---|
| Suitable Use | Water Type |
| Driveway Crushed/Stone | Water Body |
| Flood Zone No | Zoning ResC |
| School District Barre Town School District | Middle Barre Town Elem & Middle Sch |
|---|---|
| Elementary Barre Town Elem & Middle Sch | High Spaulding High School |
| Heat Fuel Oil | Excluded |
|---|---|
| Heating/Cool Hot Water, Heat Pump | Negotiable |
| Sewer Public | Parcel Access ROW |
| Water Public | ROW for Other Parcel |
| Water Heater Electric, Heat Pump | Financing |
| Cable Co | Documents Property Disclosure, Deed, Tax Map |
| Electric 200 Amp | Tax ID 039-012-14123 |

† The remarks published on this webpage originate from Listed By Jonathon Templeton of KW Vermont via the PrimeMLS IDX Program and do not represent the views and opinions of Coldwell Banker Hickok & Boardman. Coldwell Banker Hickok & Boardman cannot be held responsible for possible violations of copyright resulting from the posting of any data from the PrimeMLS IDX Program.

 Back to Search Results
Back to Search Results










