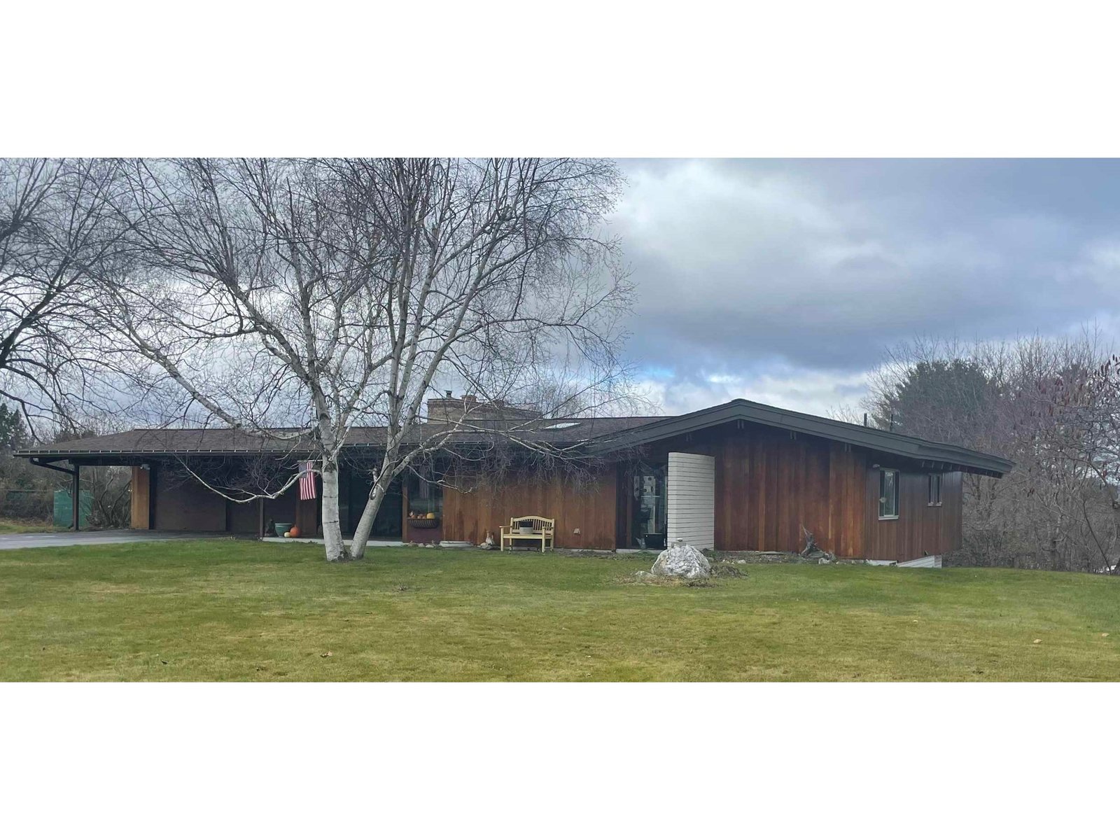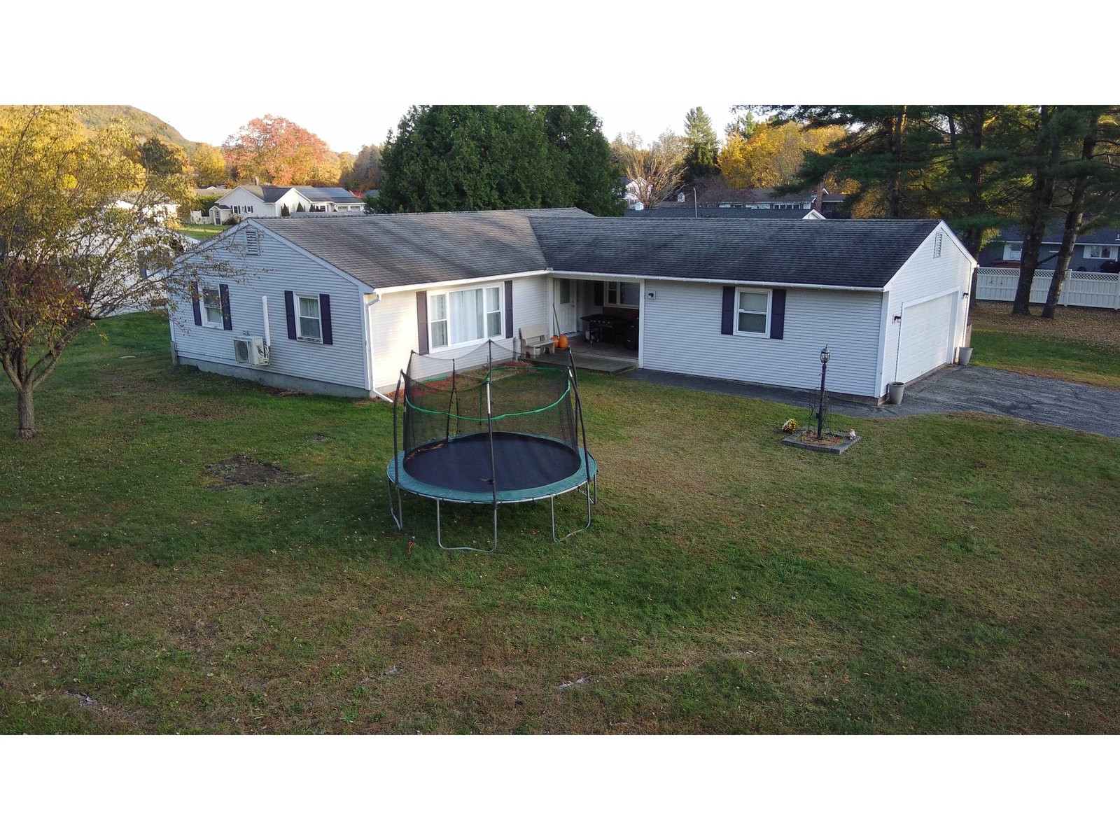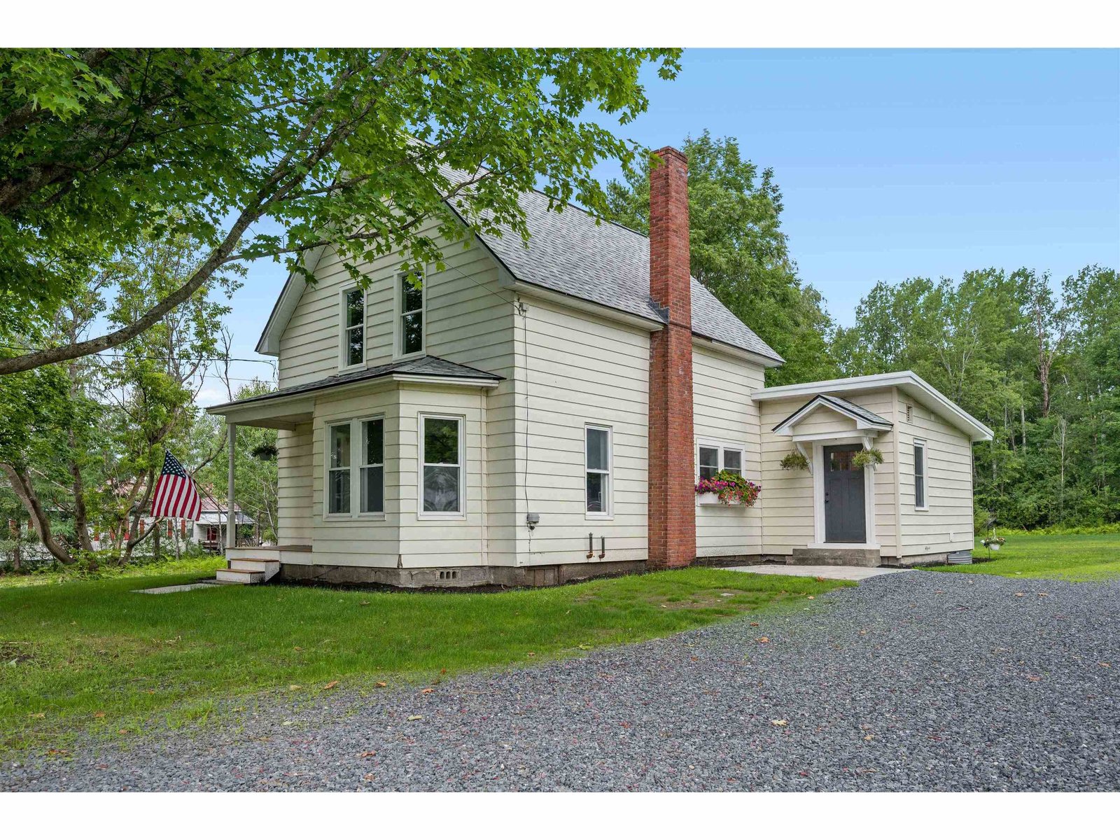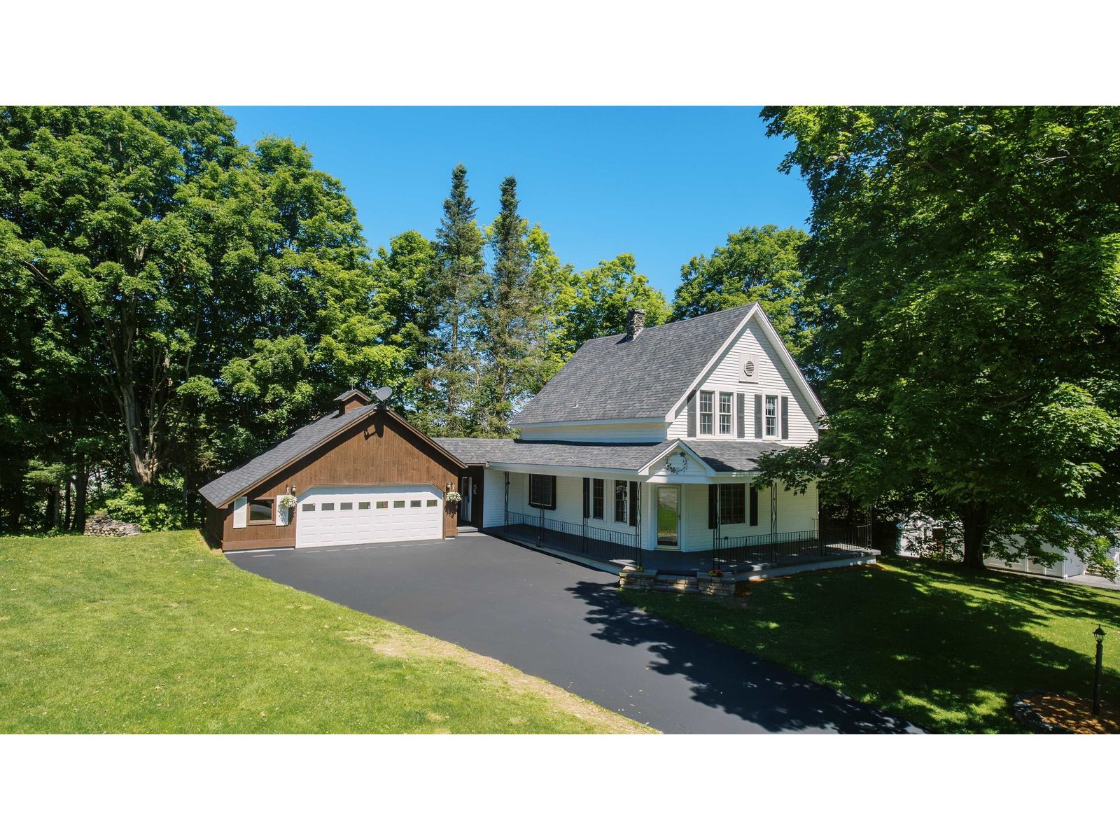Sold Status
$420,000 Sold Price
House Type
3 Beds
2 Baths
2,276 Sqft
Sold By The Real Estate Collaborative
Similar Properties for Sale
Request a Showing or More Info

Call: 802-863-1500
Mortgage Provider
Mortgage Calculator
$
$ Taxes
$ Principal & Interest
$
This calculation is based on a rough estimate. Every person's situation is different. Be sure to consult with a mortgage advisor on your specific needs.
Washington County
This well-maintained home is situated upon a wonderful corner lot presenting colorful perennial gardens, lilac trees, a garden shed and a lovely fence surrounding the inviting pool, ideal for these warm summer days! The beautiful front door offers two vertical windows with screen, one on either side of the door allowing summer breezes throughout the home, adding comfort for inside living. A roomy split-level entrance with wide staircases continues to the lower and upper levels of the home. The living-room offers high ceilings, a fireplace with a propane insert, a wide archway entrance into the dining room with a French door overlooking the yard and pool with direct access onto the spacious deck. The kitchen, adjacent to the dining room has it's own separate entrance onto the deck, convenient for outdoor seasonal entertaining and barbecues! Three bedrooms and a full bath completes the main floor level with no shortage of closets! The family room offers opportunity for many uses with another fireplace and propane insert. The den/office is inviting with plenty of natural light and a sliding glass door, direct access to the exterior private patio and pool area. The two-car garage with workshop space is accessible from the lower level, ideal for unloading your vehicle in inclement year-round weather. This very nice location is close to shopping, local amenities and convenient for commuters! †
Property Location
Property Details
| Sold Price $420,000 | Sold Date Oct 16th, 2023 | |
|---|---|---|
| List Price $450,000 | Total Rooms 8 | List Date Jul 17th, 2023 |
| Cooperation Fee Unknown | Lot Size 0.8 Acres | Taxes $5,905 |
| MLS# 4961555 | Days on Market 493 Days | Tax Year 2023 |
| Type House | Stories 2 | Road Frontage 340 |
| Bedrooms 3 | Style Split Level, Split Entry | Water Frontage |
| Full Bathrooms 1 | Finished 2,276 Sqft | Construction No, Existing |
| 3/4 Bathrooms 1 | Above Grade 1,456 Sqft | Seasonal No |
| Half Bathrooms 0 | Below Grade 820 Sqft | Year Built 1979 |
| 1/4 Bathrooms 0 | Garage Size 2 Car | County Washington |
| Interior FeaturesCeiling Fan, Dining Area, Fireplace - Gas, Hearth, Kitchen Island, Laundry Hook-ups, Living/Dining, Natural Light, Natural Woodwork |
|---|
| Equipment & Appliances |
| Kitchen 13' x 11'3", 2nd Floor | Dining Room 11'6" x 11'5", 2nd Floor | Living Room 17'8" x 20', 2nd Floor |
|---|---|---|
| Primary Bedroom 16' x 13'3", 2nd Floor | Bedroom 13' x 12'2", 2nd Floor | Bedroom 12' x 11'9", 2nd Floor |
| Family Room 19' x 14'10", 1st Floor | Den 15' x 11'3", 1st Floor | Foyer 10'4" x 5'6", 2nd Floor |
| Mudroom 6' x 5'6", 1st Floor |
| ConstructionWood Frame |
|---|
| Basement |
| Exterior FeaturesDeck, Fence - Partial, Garden Space, Patio, Pool - In Ground, Shed, Window Screens |
| Exterior Vinyl Siding | Disability Features |
|---|---|
| Foundation Concrete | House Color |
| Floors Vinyl, Carpet, Tile, Slate/Stone, Wood | Building Certifications |
| Roof Shingle-Asphalt | HERS Index |
| DirectionsFrom Hill Street, turn onto West Cobble Hill Road, Turn right onto Tamarack Lane, property is on corner of Tamarack and Tanglewood Dr. Driveway is on Tanglewood Dr. |
|---|
| Lot Description, Landscaped, Level, Country Setting, Corner |
| Garage & Parking Attached, |
| Road Frontage 340 | Water Access |
|---|---|
| Suitable Use | Water Type |
| Driveway Paved | Water Body |
| Flood Zone Unknown | Zoning Residential HD |
| School District NA | Middle |
|---|---|
| Elementary | High |
| Heat Fuel Oil, Gas-LP/Bottle | Excluded |
|---|---|
| Heating/Cool None, Baseboard | Negotiable |
| Sewer Public | Parcel Access ROW |
| Water Public | ROW for Other Parcel |
| Water Heater Off Boiler | Financing |
| Cable Co | Documents |
| Electric Circuit Breaker(s) | Tax ID 039-012-13137 |

† The remarks published on this webpage originate from Listed By Karen Hamblin of Four Seasons Sotheby\'s Int\'l Realty via the PrimeMLS IDX Program and do not represent the views and opinions of Coldwell Banker Hickok & Boardman. Coldwell Banker Hickok & Boardman cannot be held responsible for possible violations of copyright resulting from the posting of any data from the PrimeMLS IDX Program.

 Back to Search Results
Back to Search Results










