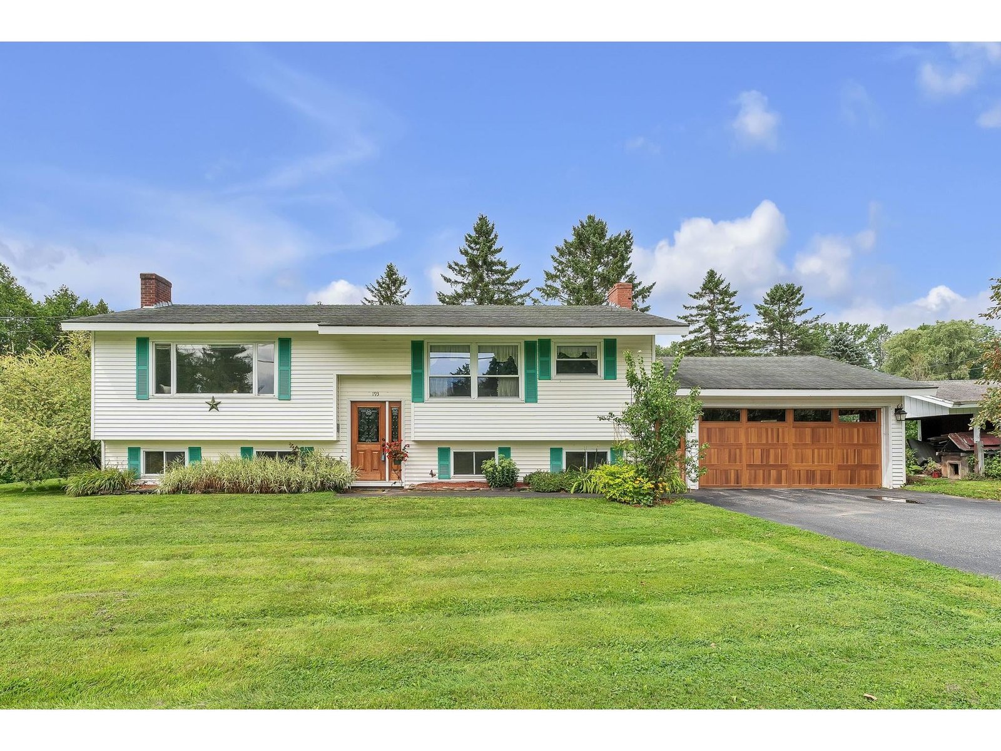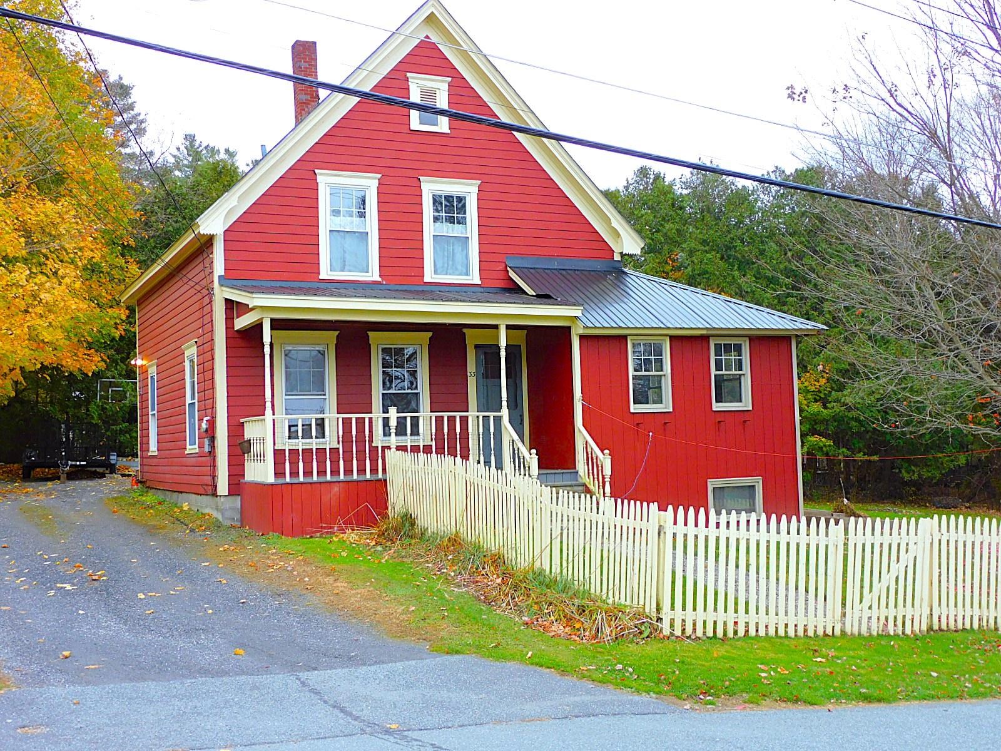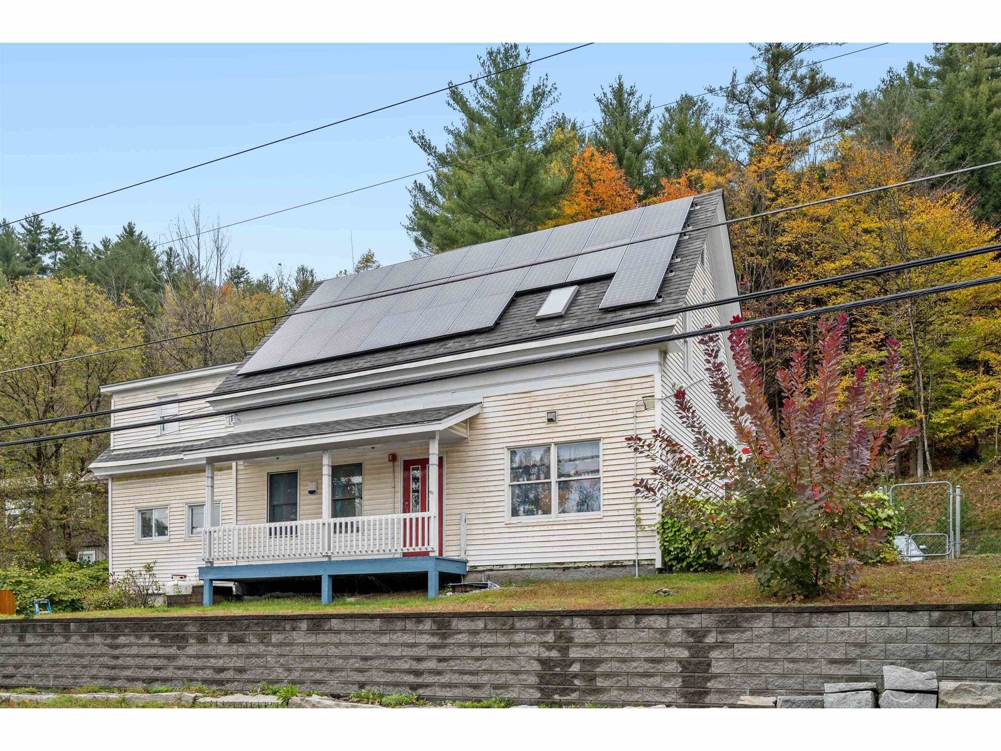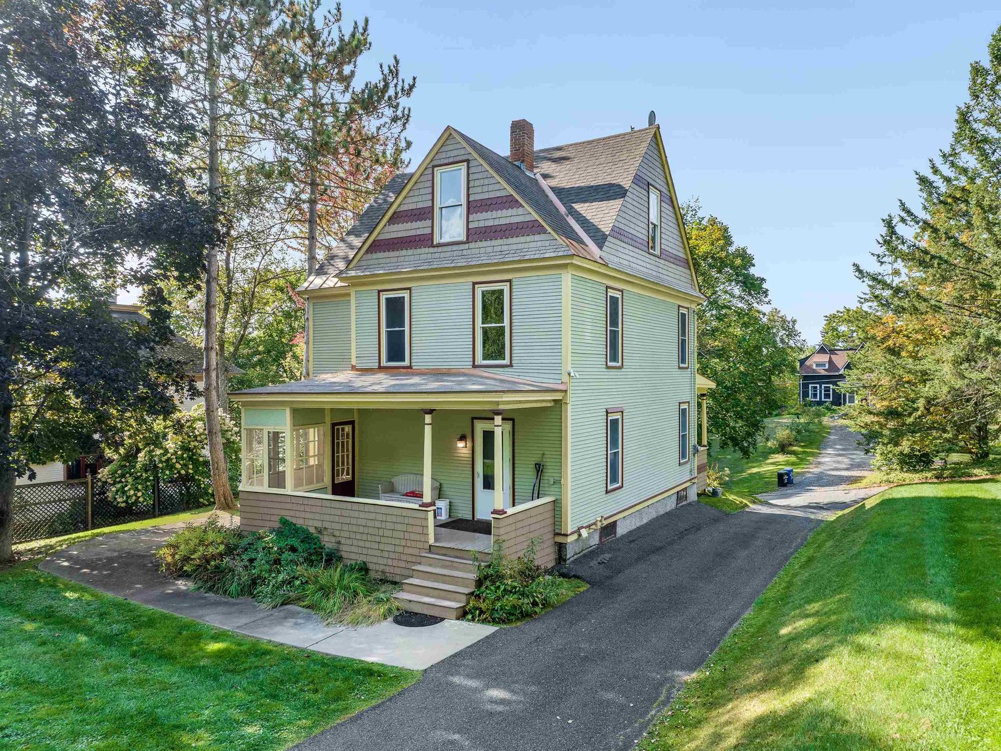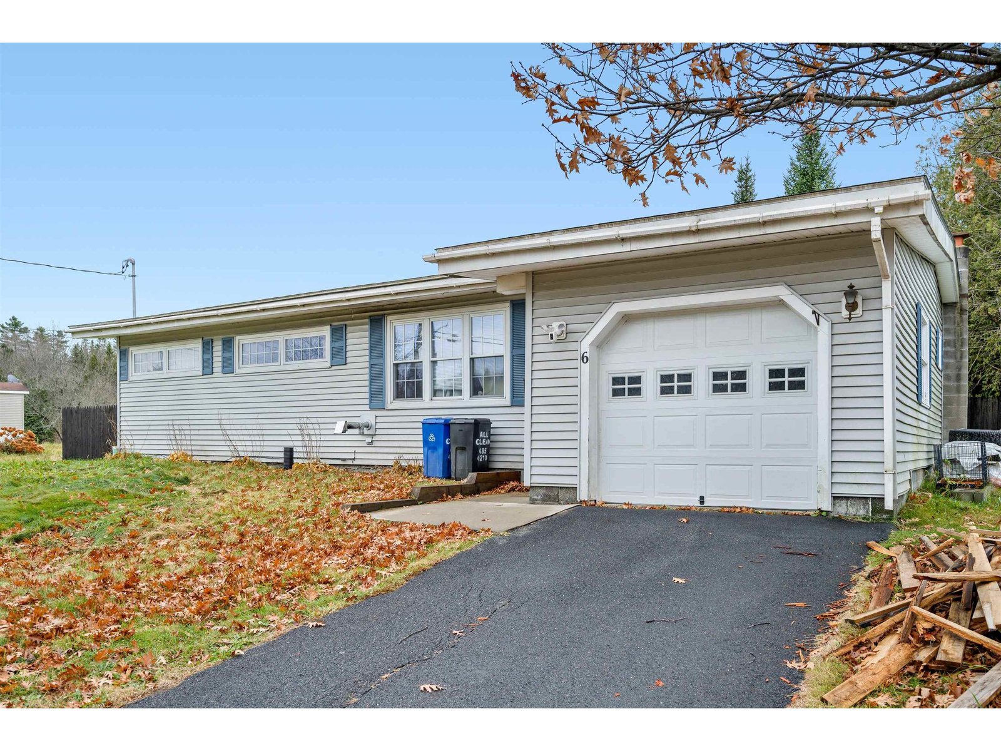Sold Status
$290,000 Sold Price
House Type
3 Beds
1 Baths
1,989 Sqft
Sold By RE/MAX North Professionals
Similar Properties for Sale
Request a Showing or More Info

Call: 802-863-1500
Mortgage Provider
Mortgage Calculator
$
$ Taxes
$ Principal & Interest
$
This calculation is based on a rough estimate. Every person's situation is different. Be sure to consult with a mortgage advisor on your specific needs.
Washington County
It doesn't get more "Vermont" then this! What you see here is a perfect representation of a Green Mountain farmhouse, built in 1800 by the Wheaton family of Wheaton Quarry. One can only imagine the history that transpired here! Echoes of the past are seen throughout this cozy and comfortable home. From the original door latches, to the granite front porch, the sturdy 1800's construction, the gleaming wide-plank floors, and two fireplaces, lovers of farmhouses will be ecstatic! The sideways window on the second floor is something unique to Vermont, and is known anecdotally as a "witch window," "coffin window", or simply a "Vermont window." The only thing more charming than the home itself is the gorgeous land it sits on. The back yard is spacious and relaxing, with mature maples, hydrangeas, and other beautiful vegetation. There is plenty of room to spread out here! The three-bay detached carriage house is another huge benefit this property offers. Come make yourself a piece of history, and tour this homestead ASAP! Showings begin October 9th. †
Property Location
Property Details
| Sold Price $290,000 | Sold Date Jan 5th, 2022 | |
|---|---|---|
| List Price $299,000 | Total Rooms 8 | List Date Oct 4th, 2021 |
| Cooperation Fee Unknown | Lot Size 2.1 Acres | Taxes $4,158 |
| MLS# 4885475 | Days on Market 1146 Days | Tax Year 2020 |
| Type House | Stories 2 | Road Frontage 300 |
| Bedrooms 3 | Style Farmhouse, Cape | Water Frontage |
| Full Bathrooms 1 | Finished 1,989 Sqft | Construction No, Existing |
| 3/4 Bathrooms 0 | Above Grade 1,989 Sqft | Seasonal No |
| Half Bathrooms 0 | Below Grade 0 Sqft | Year Built 1800 |
| 1/4 Bathrooms 0 | Garage Size 3 Car | County Washington |
| Interior FeaturesFireplace - Wood, Kitchen/Dining, Laundry - 1st Floor |
|---|
| Equipment & AppliancesRefrigerator, Range-Electric, Dishwasher, Washer, Dryer, Stove-Wood, Wood Stove |
| Bath - Full 1st Floor | Bedroom 2nd Floor | Bedroom 2nd Floor |
|---|---|---|
| Bedroom 2nd Floor | Dining Room 1st Floor | Family Room 1st Floor |
| Kitchen - Eat-in 1st Floor | Mudroom 1st Floor |
| ConstructionWood Frame |
|---|
| BasementInterior, Other, Interior Stairs, Concrete, Crawl Space, Full |
| Exterior FeaturesNatural Shade, Outbuilding, Porch - Covered, Porch - Enclosed |
| Exterior Clapboard | Disability Features |
|---|---|
| Foundation Granite | House Color Brown |
| Floors Hardwood | Building Certifications |
| Roof Shingle | HERS Index |
| Directions |
|---|
| Lot Description, Level, Country Setting, Orchards |
| Garage & Parking Detached, Auto Open |
| Road Frontage 300 | Water Access |
|---|---|
| Suitable Use | Water Type |
| Driveway Dirt | Water Body |
| Flood Zone No | Zoning Res-Med Dens |
| School District Barre Town School District | Middle Barre Town Elem & Middle Sch |
|---|---|
| Elementary Barre Town Elem & Middle Sch | High Spaulding High School |
| Heat Fuel Wood, Oil | Excluded |
|---|---|
| Heating/Cool None, Stove - Wood | Negotiable |
| Sewer Public | Parcel Access ROW |
| Water Drilled Well | ROW for Other Parcel |
| Water Heater Electric, Owned | Financing |
| Cable Co | Documents |
| Electric 100 Amp | Tax ID 039-012-13094 |

† The remarks published on this webpage originate from Listed By Kate Root of Green Light Real Estate via the PrimeMLS IDX Program and do not represent the views and opinions of Coldwell Banker Hickok & Boardman. Coldwell Banker Hickok & Boardman cannot be held responsible for possible violations of copyright resulting from the posting of any data from the PrimeMLS IDX Program.

 Back to Search Results
Back to Search Results