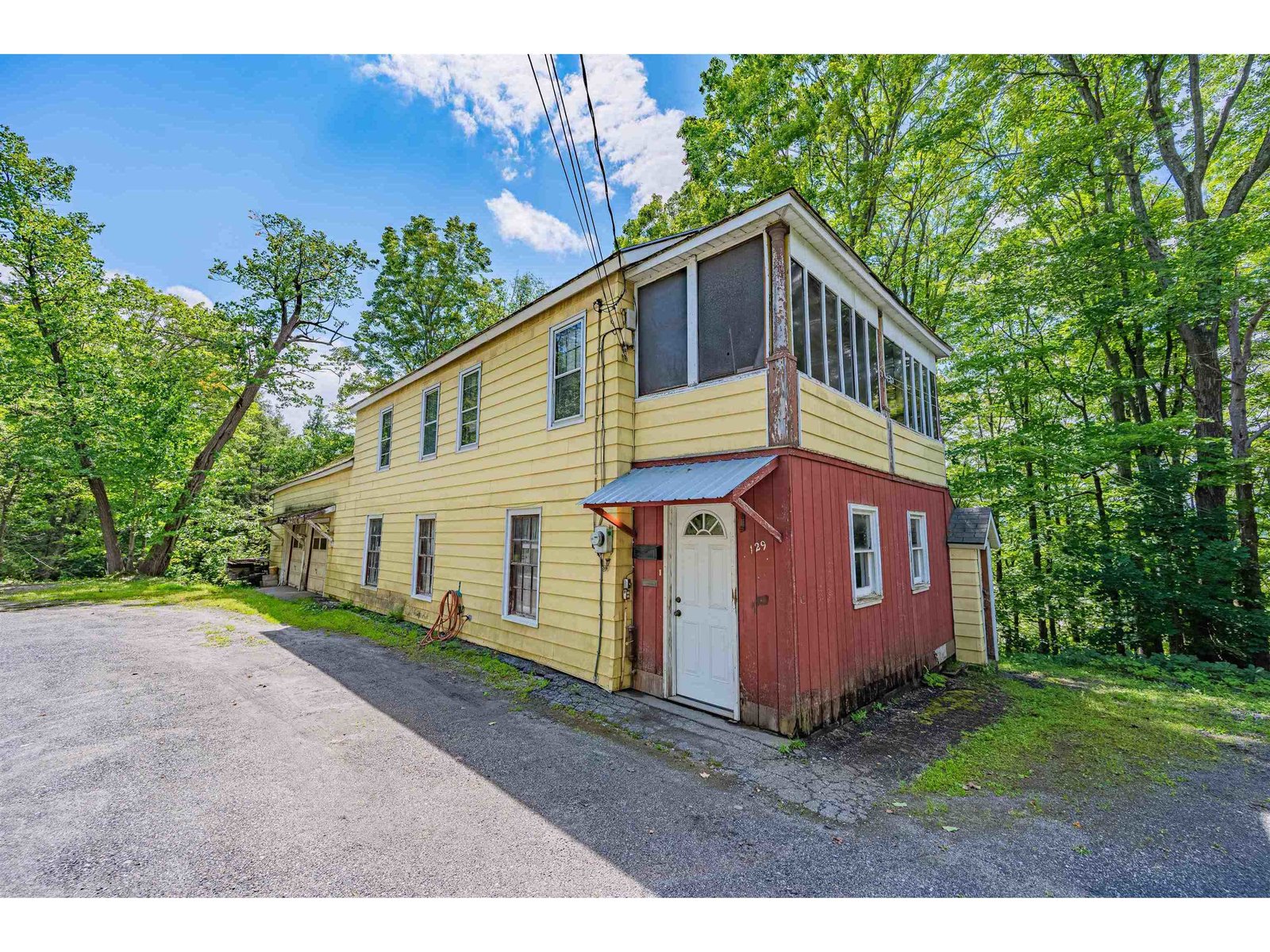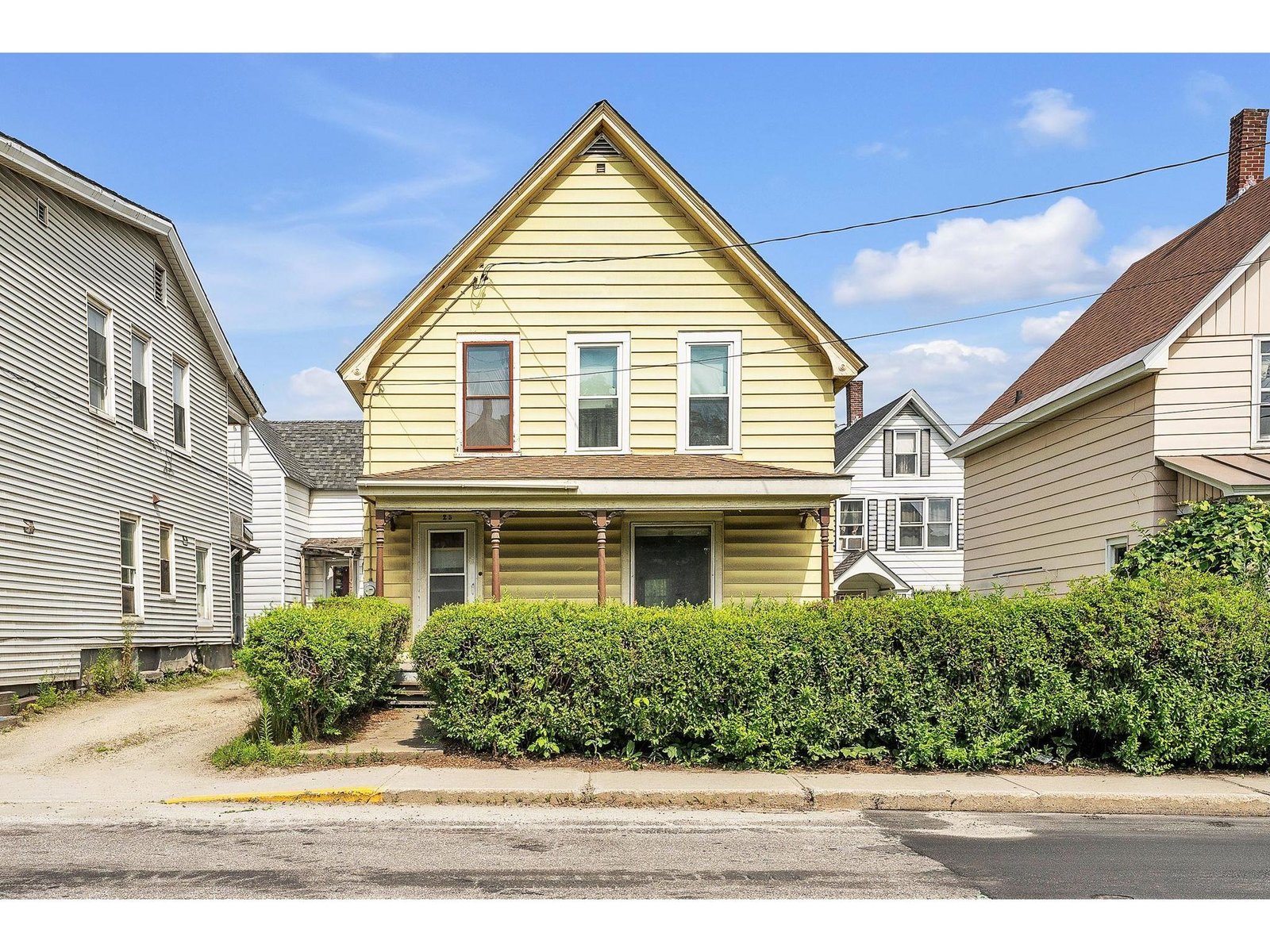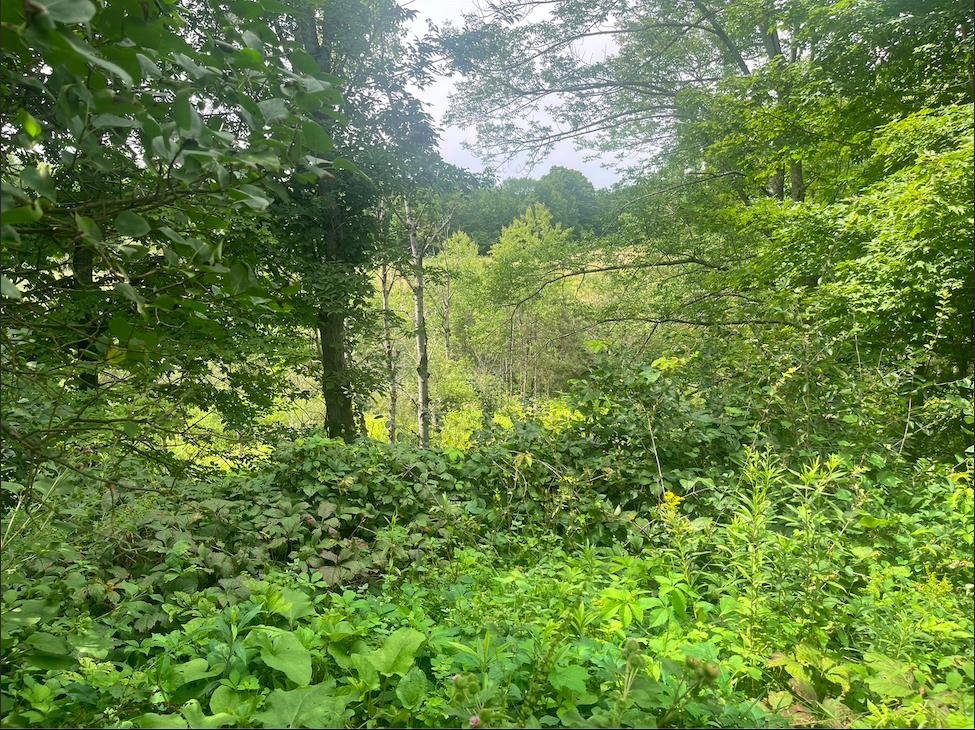Sold Status
$110,000 Sold Price
House Type
3 Beds
2 Baths
994 Sqft
Sold By
Similar Properties for Sale
Request a Showing or More Info

Call: 802-863-1500
Mortgage Provider
Mortgage Calculator
$
$ Taxes
$ Principal & Interest
$
This calculation is based on a rough estimate. Every person's situation is different. Be sure to consult with a mortgage advisor on your specific needs.
Washington County
Just a short distance outside town, this 3BR, 2-ba single-wide mobile home (1998 Marlette 14'x75' Serial #T089457) on an open, level lot with an impressive 30'x40' over-sized 3-truck insulated garage (2005) with walk-up overhead storage rooms. Tiled entry. Hardwood flooring in living room. Master bath. Generator-ready. Concrete slab. 2 Decks. 3-BR mound-type septic has new pump (12/15). Private drilled well. Wetlands buffer zone in the front yard (Bk 148,p 99). Covenants (Bk 153,p 582). Ref EC-5-2936 (Bk 147, p 503). One lawn tractor included. VAST trail nearby. Road frontage is estimate. WEC power line easement. VELCO easement across corner of property. †
Property Location
Property Details
| Sold Price $110,000 | Sold Date Jan 10th, 2017 | |
|---|---|---|
| List Price $125,000 | Total Rooms 5 | List Date Aug 22nd, 2016 |
| Cooperation Fee Unknown | Lot Size 1.84 Acres | Taxes $2,712 |
| MLS# 4511779 | Days on Market 3013 Days | Tax Year 2016 |
| Type House | Stories 1 | Road Frontage 400 |
| Bedrooms 3 | Style Single Wide | Water Frontage |
| Full Bathrooms 2 | Finished 994 Sqft | Construction , Existing |
| 3/4 Bathrooms 0 | Above Grade 994 Sqft | Seasonal No |
| Half Bathrooms 0 | Below Grade 0 Sqft | Year Built 1998 |
| 1/4 Bathrooms 0 | Garage Size 3 Car | County Washington |
| Interior FeaturesCeiling Fan, Primary BR w/ BA, Laundry - 1st Floor |
|---|
| Equipment & AppliancesWasher, Refrigerator, Dryer |
| Kitchen 12'8x8'9+6'x6'6, 1st Floor | Living Room 15'3x12'8, 1st Floor | Primary Bedroom 11'5x10'3, 1st Floor |
|---|---|---|
| Bedroom 12'7x10', 1st Floor | Bedroom 8'4x6'6, 1st Floor | Other 8'10x12'6, 1st Floor |
| Other 6'4x6'5, 1st Floor | Bath - Full 1st Floor | Bath - Full 1st Floor |
| ConstructionManufactured Home |
|---|
| Basement, None |
| Exterior FeaturesDeck, Shed |
| Exterior Vinyl | Disability Features One-Level Home, Bathrm w/tub, 1st Floor Bedroom, 1st Floor Full Bathrm |
|---|---|
| Foundation Concrete | House Color Gray |
| Floors Vinyl, Carpet, Tile, Hardwood | Building Certifications |
| Roof Shingle-Asphalt | HERS Index |
| DirectionsFrom the intersection of Routes 63 and 14, travel south on RT 14 towards Williamstown. Take first right onto Snowbridge Road. Go 1 mile to first driveway on left. |
|---|
| Lot Description, Level, Country Setting, Snowmobile Trail |
| Garage & Parking Detached, Auto Open, Storage Above, Driveway |
| Road Frontage 400 | Water Access |
|---|---|
| Suitable Use | Water Type |
| Driveway Gravel | Water Body |
| Flood Zone No | Zoning Low Density Res |
| School District NA | Middle Barre Town Elem & Middle Sch |
|---|---|
| Elementary Barre Town Elem & Middle Sch | High Spaulding High School |
| Heat Fuel Oil | Excluded Freezers, chain link fencing, key rack , HUGS sign in kit, shelf in in DR, equip & tools in garage. |
|---|---|
| Heating/Cool None, Hot Air | Negotiable |
| Sewer 1000 Gallon, Private, Mound, Concrete | Parcel Access ROW No |
| Water Other, Drilled Well | ROW for Other Parcel No |
| Water Heater Electric, Owned | Financing |
| Cable Co | Documents Survey, Septic Design, Property Disclosure, Deed, Survey |
| Electric Circuit Breaker(s) | Tax ID 039-012-12395 |

† The remarks published on this webpage originate from Listed By Lori Holt of BHHS Vermont Realty Group/Montpelier via the PrimeMLS IDX Program and do not represent the views and opinions of Coldwell Banker Hickok & Boardman. Coldwell Banker Hickok & Boardman cannot be held responsible for possible violations of copyright resulting from the posting of any data from the PrimeMLS IDX Program.

 Back to Search Results
Back to Search Results










