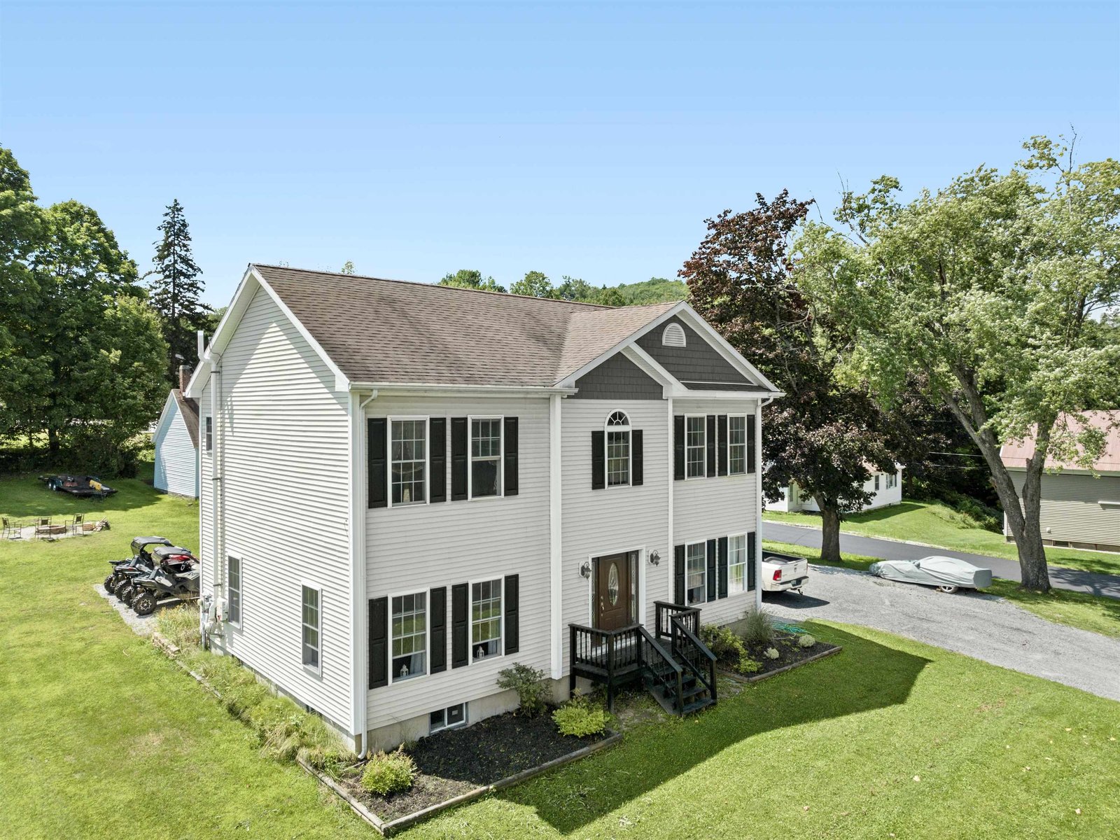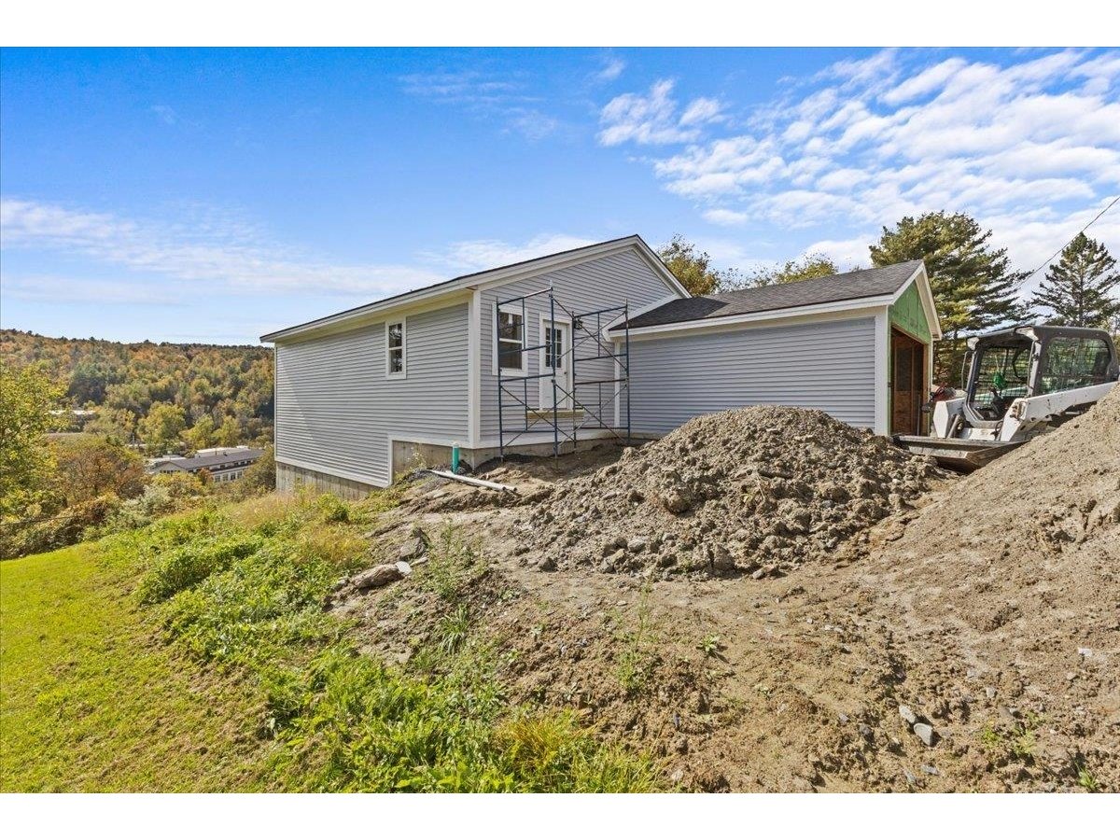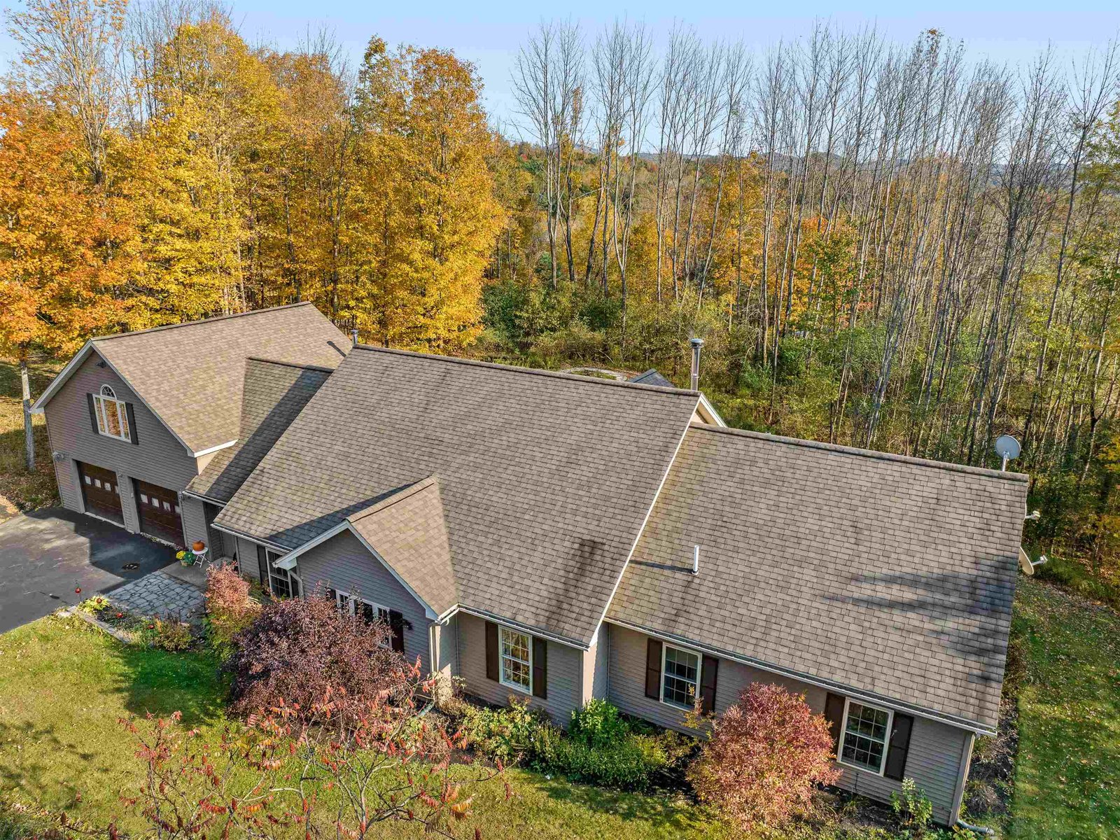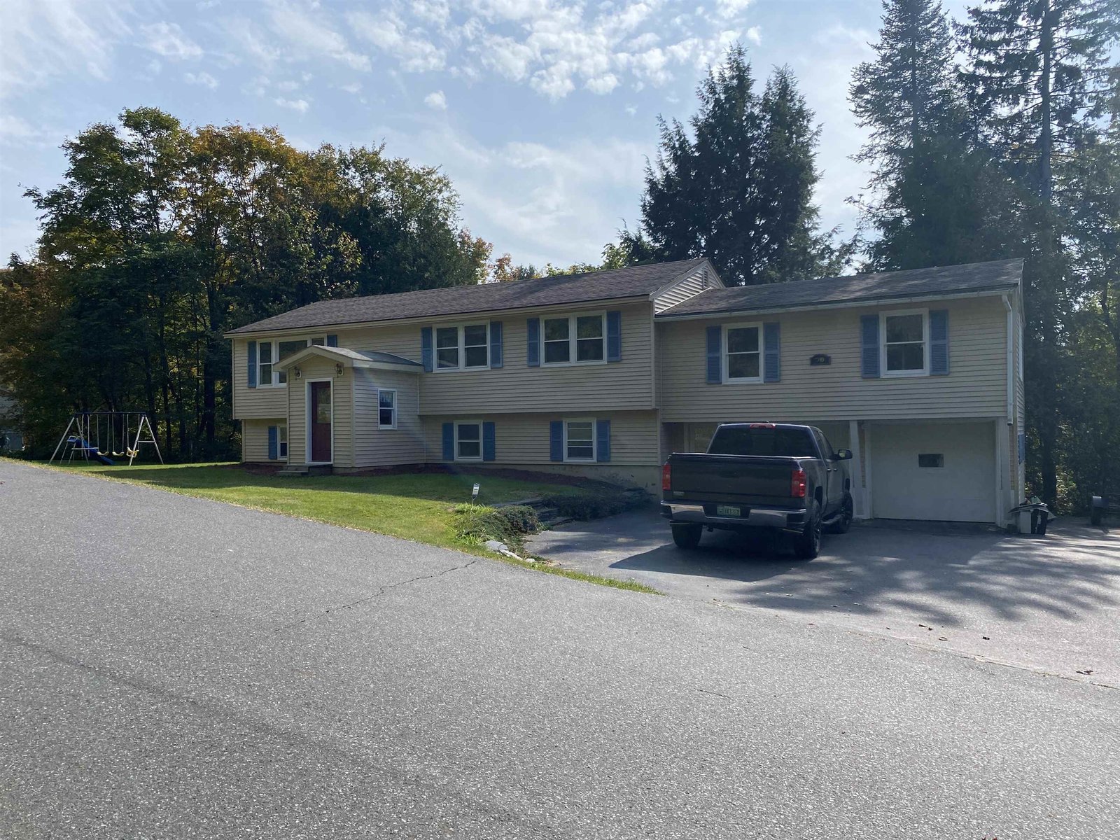Sold Status
$581,000 Sold Price
House Type
4 Beds
4 Baths
3,673 Sqft
Sold By Heney Realtors - Element Real Estate (Barre)
Similar Properties for Sale
Request a Showing or More Info

Call: 802-863-1500
Mortgage Provider
Mortgage Calculator
$
$ Taxes
$ Principal & Interest
$
This calculation is based on a rough estimate. Every person's situation is different. Be sure to consult with a mortgage advisor on your specific needs.
Washington County
Exceptionally built cape with a master bedroom w/bath & laundry on the 1st floor. Hardwood, ceramic & carpeted floors. Four bedrooms & 4 baths. Formal dining room, cherrywood cabinets, eat in kitchen. 3673 sf of living space. Gas fireplace, radiant hot water heat, 3 car attached garage with a studio overhead. Large private deck on the back and a wrap around porch on the front. Central air & vac, propane whole house generator. Also a 30x50 barn garage with 3 large doors. 69.7 acres with a pond, approx, 200 apple trees of different varieties. †
Property Location
Property Details
| Sold Price $581,000 | Sold Date Jul 30th, 2010 | |
|---|---|---|
| List Price $629,000 | Total Rooms 14 | List Date Apr 14th, 2010 |
| Cooperation Fee Unknown | Lot Size 69.7 Acres | Taxes $11,009 |
| MLS# 2829650 | Days on Market 5335 Days | Tax Year 2009 |
| Type House | Stories 1 3/4 | Road Frontage 2203 |
| Bedrooms 4 | Style Cape | Water Frontage 150 |
| Full Bathrooms 2 | Finished 3,673 Sqft | Construction , Existing |
| 3/4 Bathrooms 1 | Above Grade 2,873 Sqft | Seasonal No |
| Half Bathrooms 1 | Below Grade 800 Sqft | Year Built 2006 |
| 1/4 Bathrooms | Garage Size 3 Car | County Washington |
| Interior FeaturesDining Area, Fireplace - Gas, Laundry Hook-ups, Primary BR w/ BA, Laundry - 1st Floor |
|---|
| Equipment & AppliancesRefrigerator, Cook Top-Gas, Dishwasher, Disposal, Washer, Range-Gas, Dryer, Microwave, Central Vacuum, CO Detector, Smoke Detector, Smoke Detector, Smoke Detectr-HrdWrdw/Bat |
| Kitchen 16x20, 1st Floor | Dining Room 12x13, 1st Floor | Living Room 15x17, 1st Floor |
|---|---|---|
| Family Room 13x17, Basement | Mudroom | Primary Bedroom 16x16, 1st Floor |
| Bedroom 14x14, 2nd Floor | Bedroom 13x14, 2nd Floor | Bedroom 11x13, 2nd Floor |
| Den 12x12, Basement | Other Office 12, Basement | Other Studio 12, 2nd Floor |
| Bath - Full 1st Floor | Bath - Full 2nd Floor | Bath - 3/4 Basement |
| Bath - 1/2 1st Floor |
| ConstructionWood Frame |
|---|
| Basement, Bulkhead, Climate Controlled, Partially Finished, Full, Storage Space, Finished |
| Exterior FeaturesBarn, Deck, Outbuilding, Porch |
| Exterior Vinyl | Disability Features Bathrm w/step-in Shower, 1st Floor Full Bathrm |
|---|---|
| Foundation Concrete | House Color Grey/Wh |
| Floors | Building Certifications |
| Roof Shingle-Asphalt | HERS Index |
| DirectionsFrom Bcy take Hill St to top of hill at 4 corners turn left onto Windy Wood Rd to the apple orchard. Next right. |
|---|
| Lot DescriptionYes, Level, Waterfront, Horse Prop, Country Setting, Rural Setting |
| Garage & Parking Attached, Auto Open, Direct Entry, Barn, Heated, Storage Above, 6+ Parking Spaces |
| Road Frontage 2203 | Water Access Owned |
|---|---|
| Suitable Use | Water Type Pond |
| Driveway Paved | Water Body |
| Flood Zone No | Zoning Res C |
| School District NA | Middle Barre Town Elem & Middle Sch |
|---|---|
| Elementary Barre Town Elem & Middle Sch | High Spaulding High School |
| Heat Fuel Oil | Excluded Weather vane and some plantings |
|---|---|
| Heating/Cool Central Air, Multi Zone, Smoke Detectr-Batt Powrd, Multi Zone, Radiant, In Floor, Hot Water, Baseboard | Negotiable |
| Sewer 1000 Gallon, Concrete | Parcel Access ROW |
| Water Private, Drilled Well | ROW for Other Parcel |
| Water Heater Tank | Financing |
| Cable Co | Documents |
| Electric Generator, 200 Amp, Circuit Breaker(s) | Tax ID |

† The remarks published on this webpage originate from Listed By of via the PrimeMLS IDX Program and do not represent the views and opinions of Coldwell Banker Hickok & Boardman. Coldwell Banker Hickok & Boardman cannot be held responsible for possible violations of copyright resulting from the posting of any data from the PrimeMLS IDX Program.

 Back to Search Results
Back to Search Results










