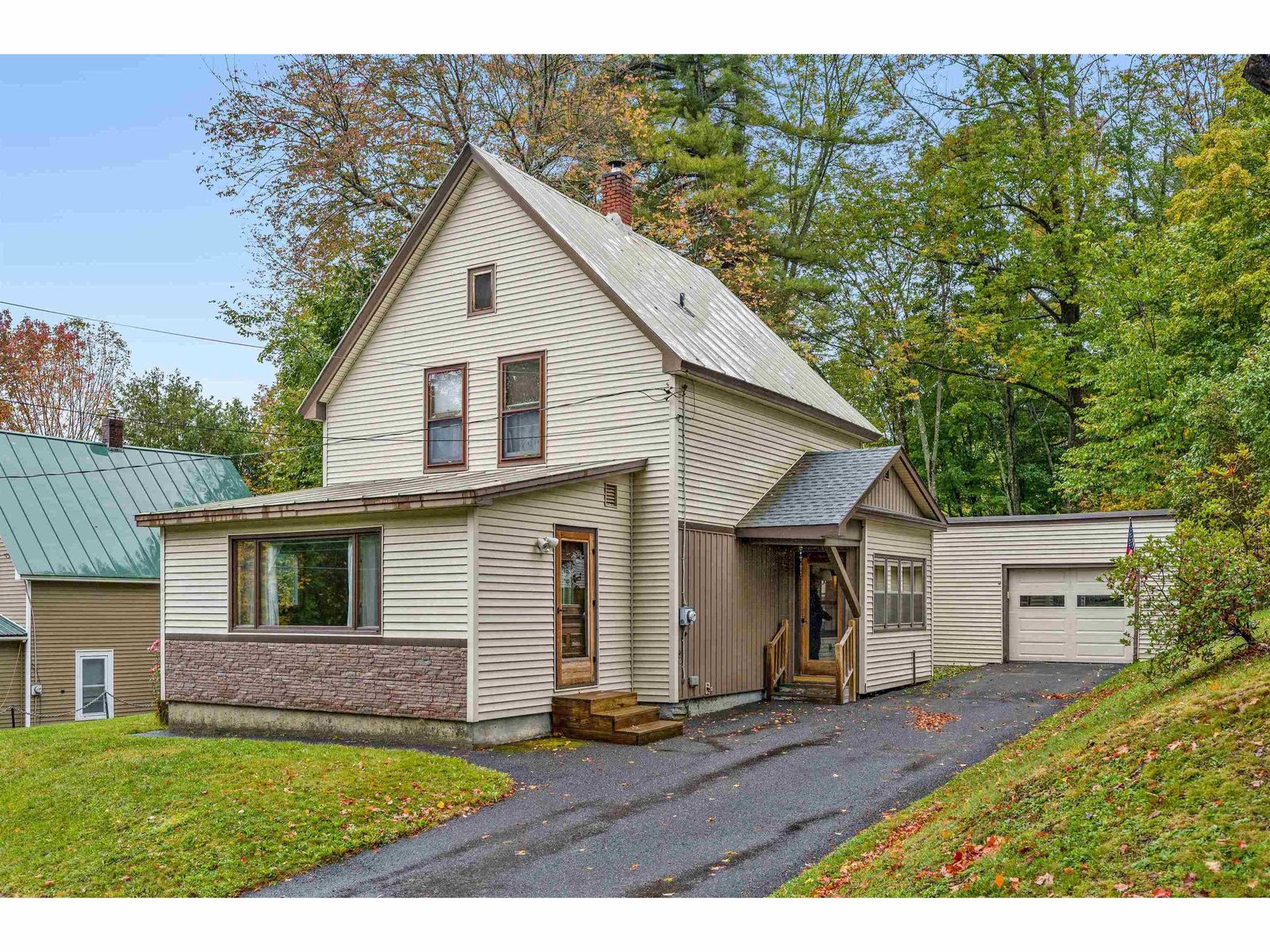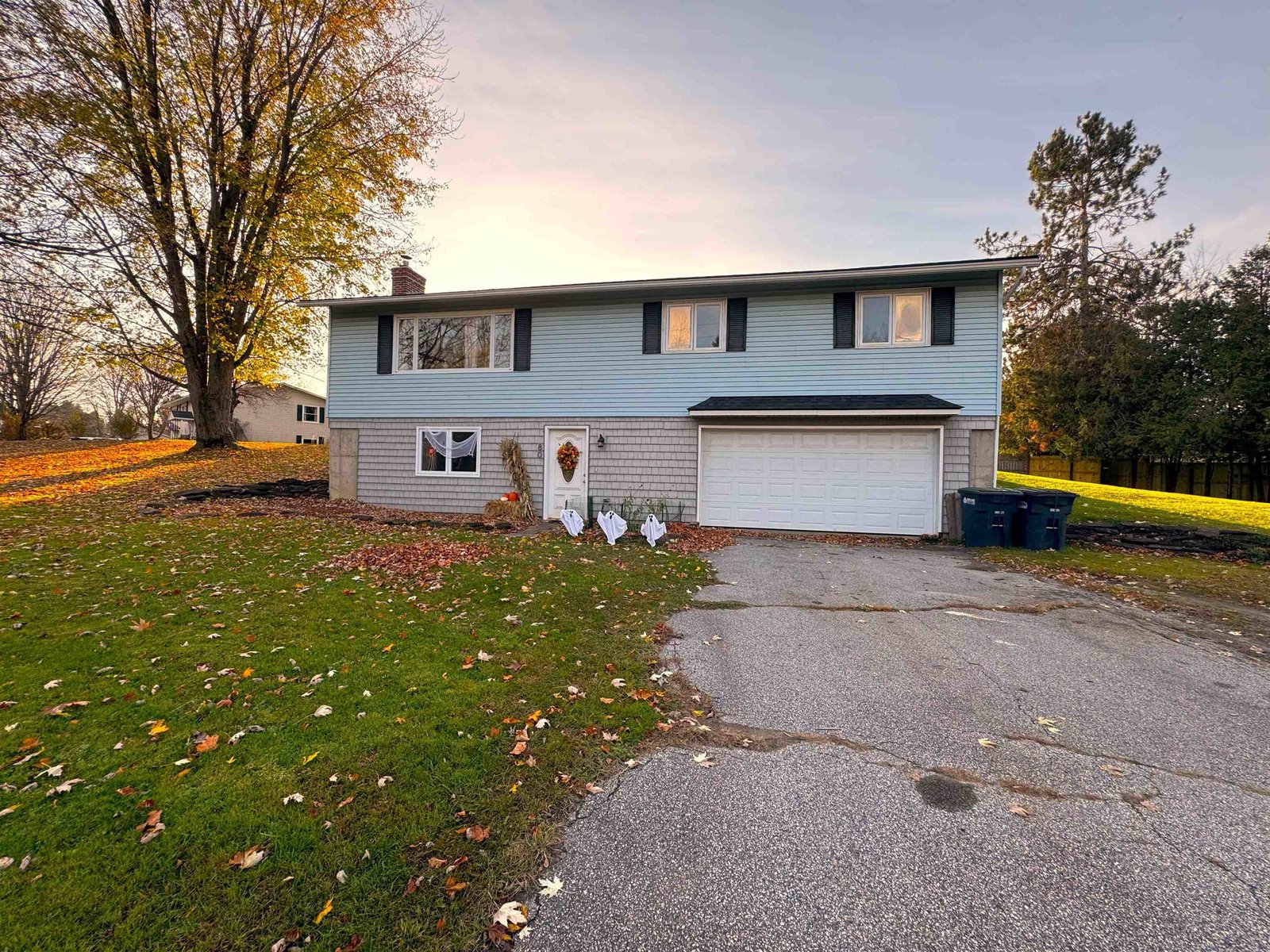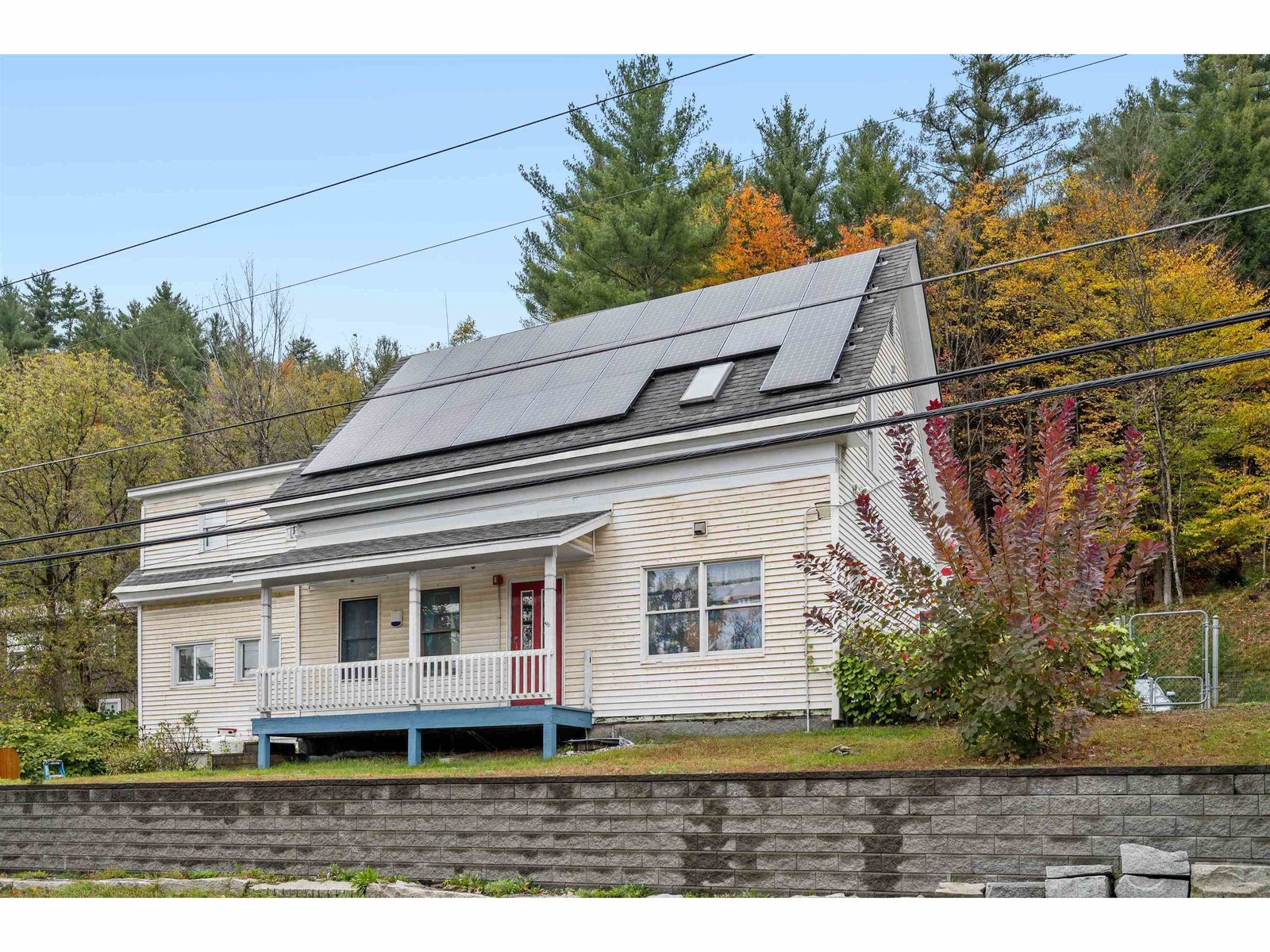Sold Status
$295,000 Sold Price
House Type
4 Beds
2 Baths
2,283 Sqft
Sold By KW Vermont
Similar Properties for Sale
Request a Showing or More Info

Call: 802-863-1500
Mortgage Provider
Mortgage Calculator
$
$ Taxes
$ Principal & Interest
$
This calculation is based on a rough estimate. Every person's situation is different. Be sure to consult with a mortgage advisor on your specific needs.
Washington County
Welcome Home! This four bedroom, two bathroom Cape offers more space than it leads on! Enter in to the large mudroom/entry that brings you into your attached (heated) garage, with stairs that lead up to a large storage area-offering ample storage for all of those Seasonal items. The entryway also offers a large pantry just off the kitchen, perfect for storing extra gear, or those extra kitchen items you seldom use. The large kitchen/dining area boasts wood cabinets, granite countertops, new stainless appliances, and deep farmhouse sink with garbage disposal. Enjoy summer cookouts on your large back deck that overlooks your semi-private and cedar lined back yard. Plenty of space for the kids or pups to run; to play yard games; or enjoy an evening by the fire pit. Inside the home a large living room, full bathroom and two bedrooms finish off the main floor. Upstairs are two more large bedrooms. The basement boasts a large finished area for a great entertainment or guest space, with a smaller finished area perfect for a home gym or card table; as well as a newly renovated 3/4 bath. Laundry and ample storage rounds out the basement. Located toward the end of a dead-end cul-de-sac, close to Millstone trails, Barre Town rec. and Town forest. Minutes to the grocery store, and I-89, 40 minutes to Burlington. This home is a must see! Showings begin 4/7/21. Seller is a Licensed Real Estate Agent. †
Property Location
Property Details
| Sold Price $295,000 | Sold Date Jun 4th, 2021 | |
|---|---|---|
| List Price $285,000 | Total Rooms 10 | List Date Apr 5th, 2021 |
| Cooperation Fee Unknown | Lot Size 0.28 Acres | Taxes $3,308 |
| MLS# 4854110 | Days on Market 1326 Days | Tax Year 2020 |
| Type House | Stories 1 1/2 | Road Frontage 113 |
| Bedrooms 4 | Style Cape | Water Frontage |
| Full Bathrooms 1 | Finished 2,283 Sqft | Construction No, Existing |
| 3/4 Bathrooms 1 | Above Grade 1,802 Sqft | Seasonal No |
| Half Bathrooms 0 | Below Grade 481 Sqft | Year Built 1968 |
| 1/4 Bathrooms 0 | Garage Size 1 Car | County Washington |
| Interior Features |
|---|
| Equipment & Appliances, , Forced Air |
| Breezeway 1st Floor | Kitchen/Dining 11.5x16.5, 1st Floor | Bath - Full 1st Floor |
|---|---|---|
| Living Room 1st Floor | Primary Bedroom 14x11, 1st Floor | Bedroom 11.5x11.5, 1st Floor |
| Bedroom 12x12, 2nd Floor | Bedroom 12x17, 2nd Floor | Family Room 19x23, Basement |
| Bath - 3/4 Basement |
| ConstructionWood Frame |
|---|
| BasementInterior, Storage Space, Concrete, Interior Stairs, Full, Finished, Storage Space, Interior Access |
| Exterior Features |
| Exterior Vinyl Siding | Disability Features |
|---|---|
| Foundation Concrete | House Color |
| Floors | Building Certifications |
| Roof Standing Seam, Metal, Membrane | HERS Index |
| Directions |
|---|
| Lot Description, Level, Landscaped, Cul-De-Sac |
| Garage & Parking Attached, Direct Entry, Storage Above, Heated, Driveway, 6+ Parking Spaces, Parking Spaces 6+ |
| Road Frontage 113 | Water Access |
|---|---|
| Suitable Use | Water Type |
| Driveway Paved | Water Body |
| Flood Zone No | Zoning residential-high density |
| School District Barre Unified Union School District | Middle Barre Town Elem & Middle Sch |
|---|---|
| Elementary Barre Town Elem & Middle Sch | High Spaulding High School |
| Heat Fuel Oil, Gas-LP/Bottle | Excluded |
|---|---|
| Heating/Cool None | Negotiable |
| Sewer Public | Parcel Access ROW |
| Water Public | ROW for Other Parcel |
| Water Heater Electric, Owned, Heat Pump | Financing |
| Cable Co | Documents |
| Electric Circuit Breaker(s) | Tax ID 039-012-11940 |

† The remarks published on this webpage originate from Listed By Whitney Brown of New Leaf Real Estate via the PrimeMLS IDX Program and do not represent the views and opinions of Coldwell Banker Hickok & Boardman. Coldwell Banker Hickok & Boardman cannot be held responsible for possible violations of copyright resulting from the posting of any data from the PrimeMLS IDX Program.

 Back to Search Results
Back to Search Results










