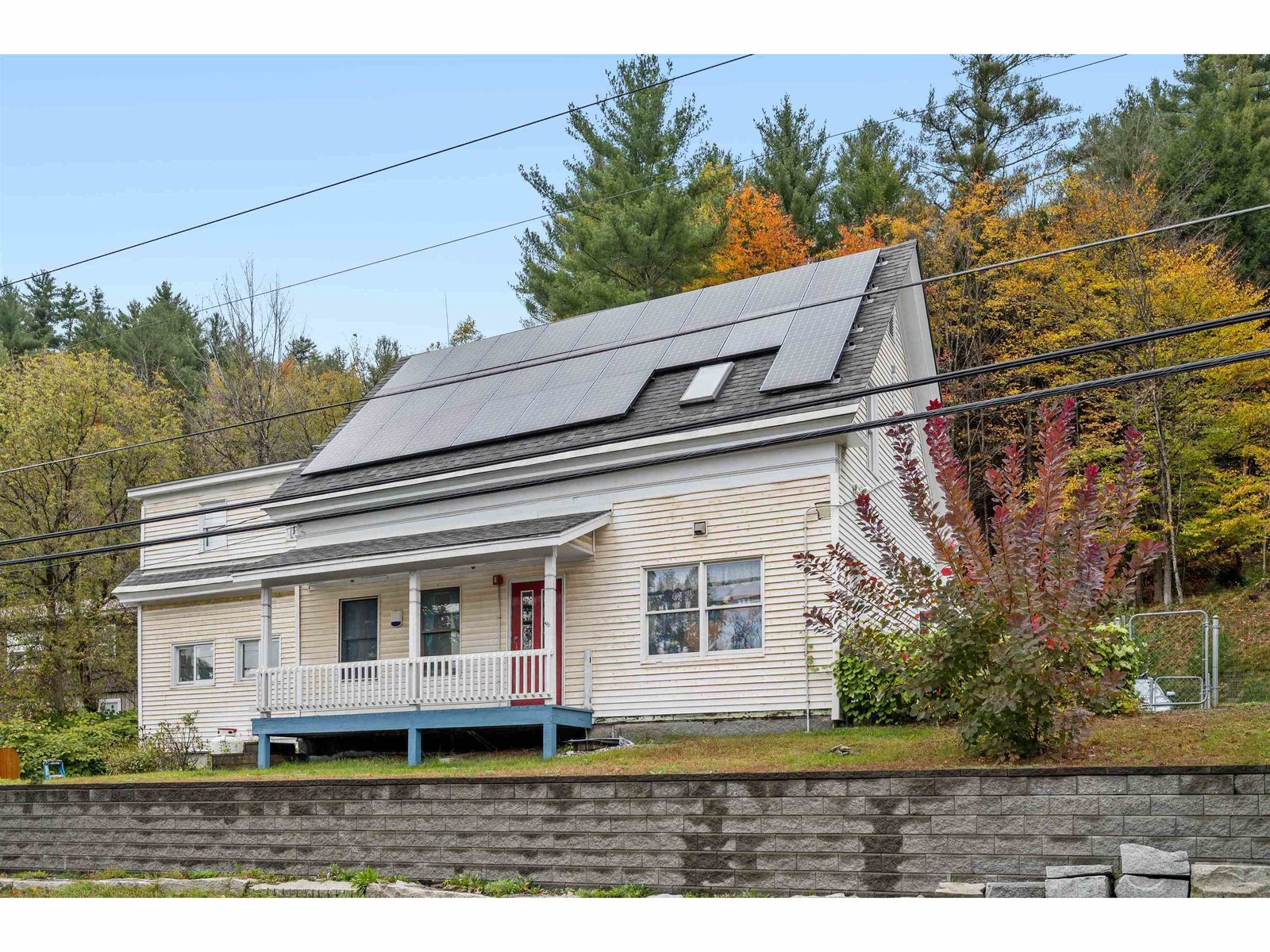Sold Status
$287,500 Sold Price
House Type
3 Beds
1 Baths
1,616 Sqft
Sold By Green Light Real Estate
Similar Properties for Sale
Request a Showing or More Info

Call: 802-863-1500
Mortgage Provider
Mortgage Calculator
$
$ Taxes
$ Principal & Interest
$
This calculation is based on a rough estimate. Every person's situation is different. Be sure to consult with a mortgage advisor on your specific needs.
Washington County
Charming converted 3-BR Schoolhouse with convenient, country location with distant mountain views. Modern kitchen with hardwood flooring, and adjacent formal dining room. Sunroom entry. Full-width living room with great windows to take in the views and sunsets. First floor full bath has shower/tub. First floor bedroom would also make a great office space. Both upstairs bedrooms are quite spacious with good closets. Nice mix of exposed hardwood flooring, re-finished softwood flooring, engineered wood, vinyl and carpets. Front deck (11'6x15'11) has a retractable awning with remote control and/or crank. Detached garage for smaller cars, plus there's a covered canopy in the backyard that could be used as a carport of shaded sitting area in the summer. Level yard with garden space, and perennial plantings. Just enough of what you'd want of everything you'd need. Quite a special opportunity to live in a well-maintained, renovated historic structure. Owner would prefer a late August closing, but can be flexible, if needed. †
Property Location
Property Details
| Sold Price $287,500 | Sold Date Aug 31st, 2022 | |
|---|---|---|
| List Price $248,500 | Total Rooms 7 | List Date May 17th, 2022 |
| Cooperation Fee Unknown | Lot Size 0.4 Acres | Taxes $3,519 |
| MLS# 4910469 | Days on Market 919 Days | Tax Year 2021 |
| Type House | Stories 1 3/4 | Road Frontage 140 |
| Bedrooms 3 | Style New Englander, Rural | Water Frontage |
| Full Bathrooms 1 | Finished 1,616 Sqft | Construction No, Existing |
| 3/4 Bathrooms 0 | Above Grade 1,616 Sqft | Seasonal No |
| Half Bathrooms 0 | Below Grade 0 Sqft | Year Built 1900 |
| 1/4 Bathrooms 0 | Garage Size 1 Car | County Washington |
| Interior FeaturesDining Area, Natural Light, Window Treatment, Laundry - Basement |
|---|
| Equipment & AppliancesCompactor, Trash Compactor, Range-Electric, Dishwasher, Refrigerator, Dryer, CO Detector, Smoke Detector, Stove-Pellet, Pellet Stove |
| Kitchen 11'10 x 11'4, 1st Floor | Dining Room 11'10 x 9'9, 1st Floor | Sunroom 12' x 7'6, 1st Floor |
|---|---|---|
| Bath - Full 8' x 6'3, 1st Floor | Bedroom 11'9 x 9'11, 1st Floor | Living Room 19'6 x 14'4, 1st Floor |
| Bedroom 17'9 x 15'2, 2nd Floor | Bedroom 15'3 x 10'6 + 10'4 x 6'5, 2nd Floor |
| ConstructionWood Frame |
|---|
| BasementInterior, Bulkhead, Unfinished, Interior Stairs, Unfinished |
| Exterior FeaturesDeck, Garden Space, Shed |
| Exterior Vinyl | Disability Features Bathrm w/tub, 1st Floor Full Bathrm, 1st Floor Bedroom |
|---|---|
| Foundation Stone | House Color Light Gree |
| Floors Vinyl, Carpet, Softwood, Hardwood | Building Certifications |
| Roof Standing Seam, Metal | HERS Index |
| DirectionsFrom the intersection of N. Main Street (Route 302) and Beckley Street near the North End Deli and high rise apartment complex, follow Beckley Street (invisibly becomes Beckley Hill Road at town line) for 1.3 miles to a 4-way intersection. Left onto School Road. First house on right. |
|---|
| Lot Description, Level, Mountain View, Landscaped, View, Country Setting, Rural Setting |
| Garage & Parking Detached, Other, Garage, On-Site, Covered |
| Road Frontage 140 | Water Access |
|---|---|
| Suitable UseResidential | Water Type |
| Driveway Paved | Water Body |
| Flood Zone No | Zoning Low Density Residential |
| School District NA | Middle Barre Town Elem & Middle Sch |
|---|---|
| Elementary Barre Town Elem & Middle Sch | High Spaulding High School |
| Heat Fuel Pellet, Wood Pellets | Excluded Weather machine on back corner post, and associated electronics |
|---|---|
| Heating/Cool None, Hot Water, Baseboard | Negotiable |
| Sewer 1000 Gallon, Septic, Concrete | Parcel Access ROW |
| Water Private, Dug Well | ROW for Other Parcel |
| Water Heater Off Boiler | Financing |
| Cable Co Spectrum | Documents Property Disclosure, Deed, Tax Map |
| Electric Circuit Breaker(s) | Tax ID 039-012-11186 |

† The remarks published on this webpage originate from Listed By Lori Holt of BHHS Vermont Realty Group/Montpelier via the PrimeMLS IDX Program and do not represent the views and opinions of Coldwell Banker Hickok & Boardman. Coldwell Banker Hickok & Boardman cannot be held responsible for possible violations of copyright resulting from the posting of any data from the PrimeMLS IDX Program.

 Back to Search Results
Back to Search Results










